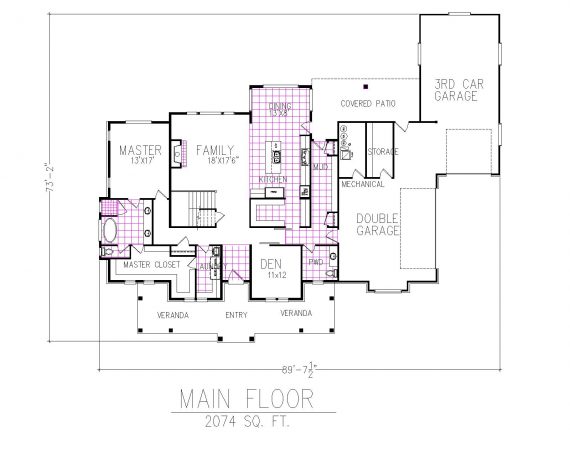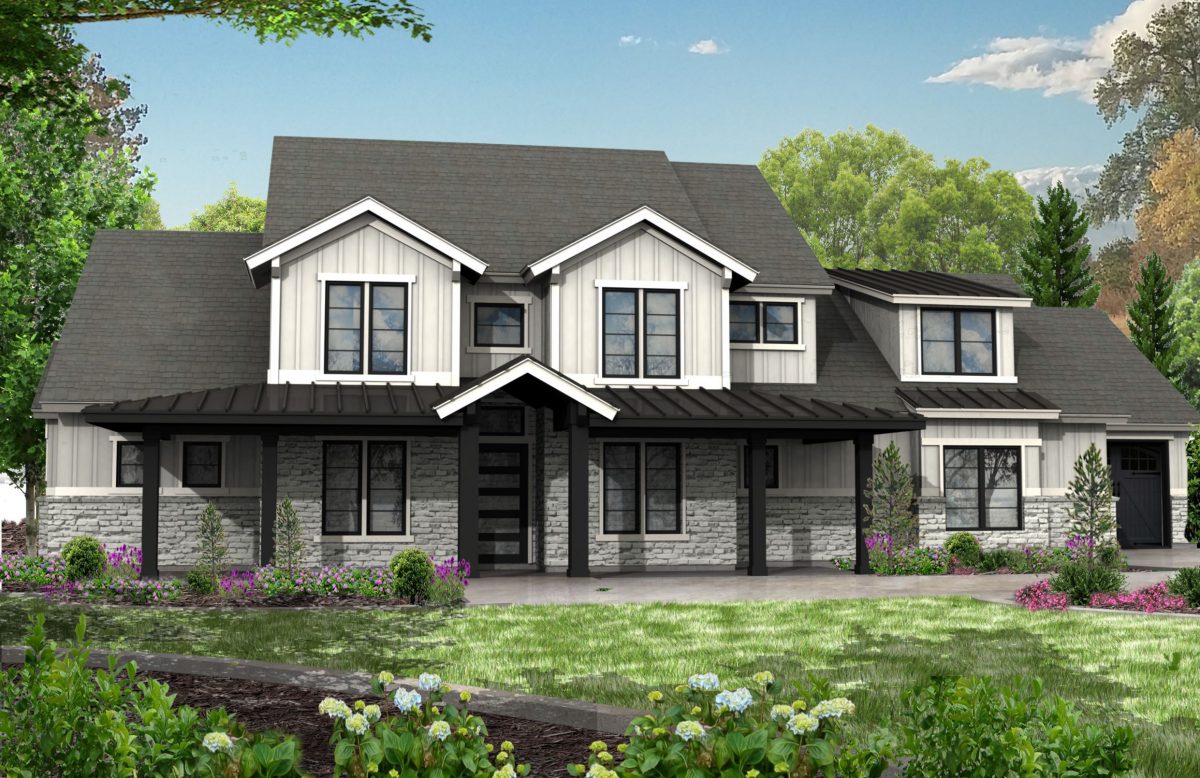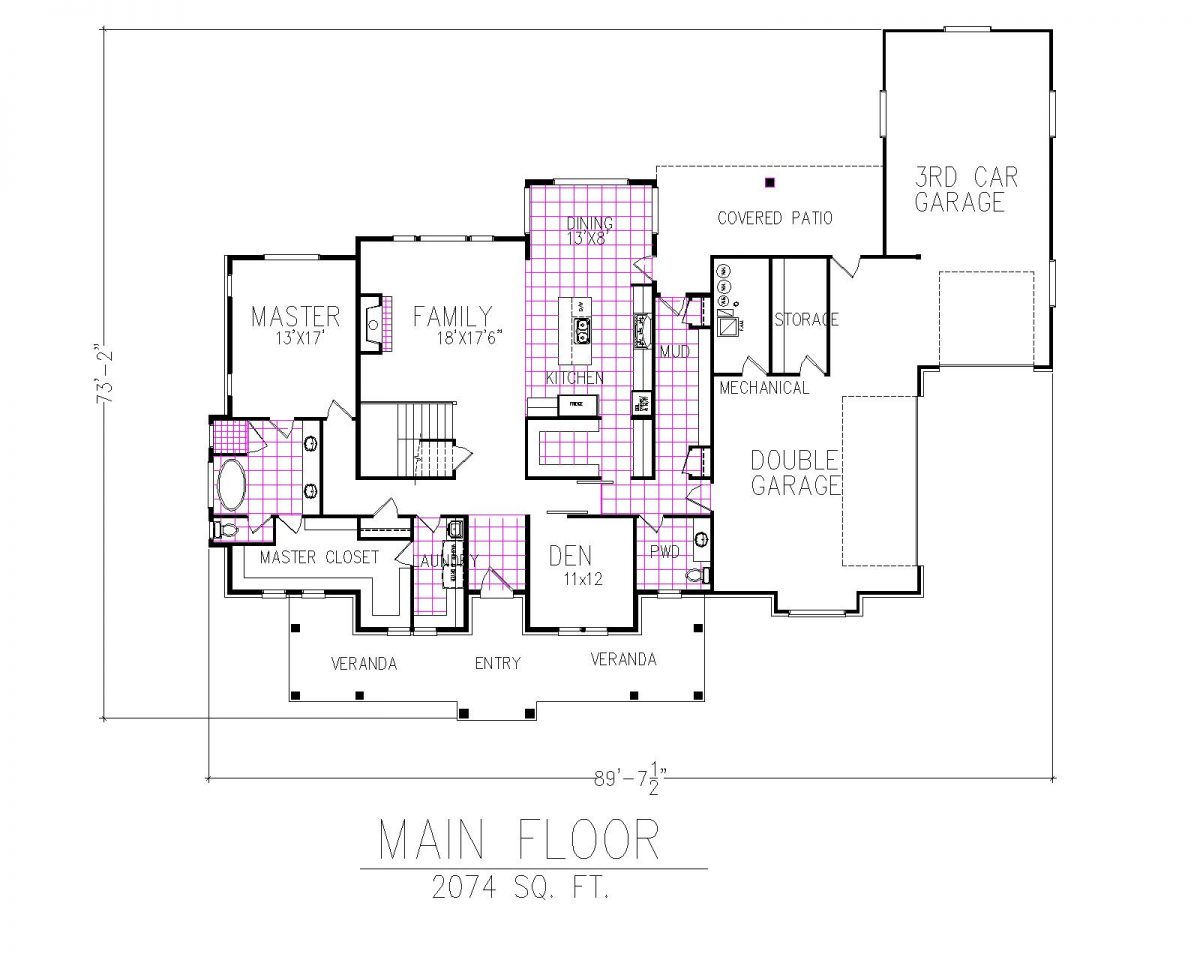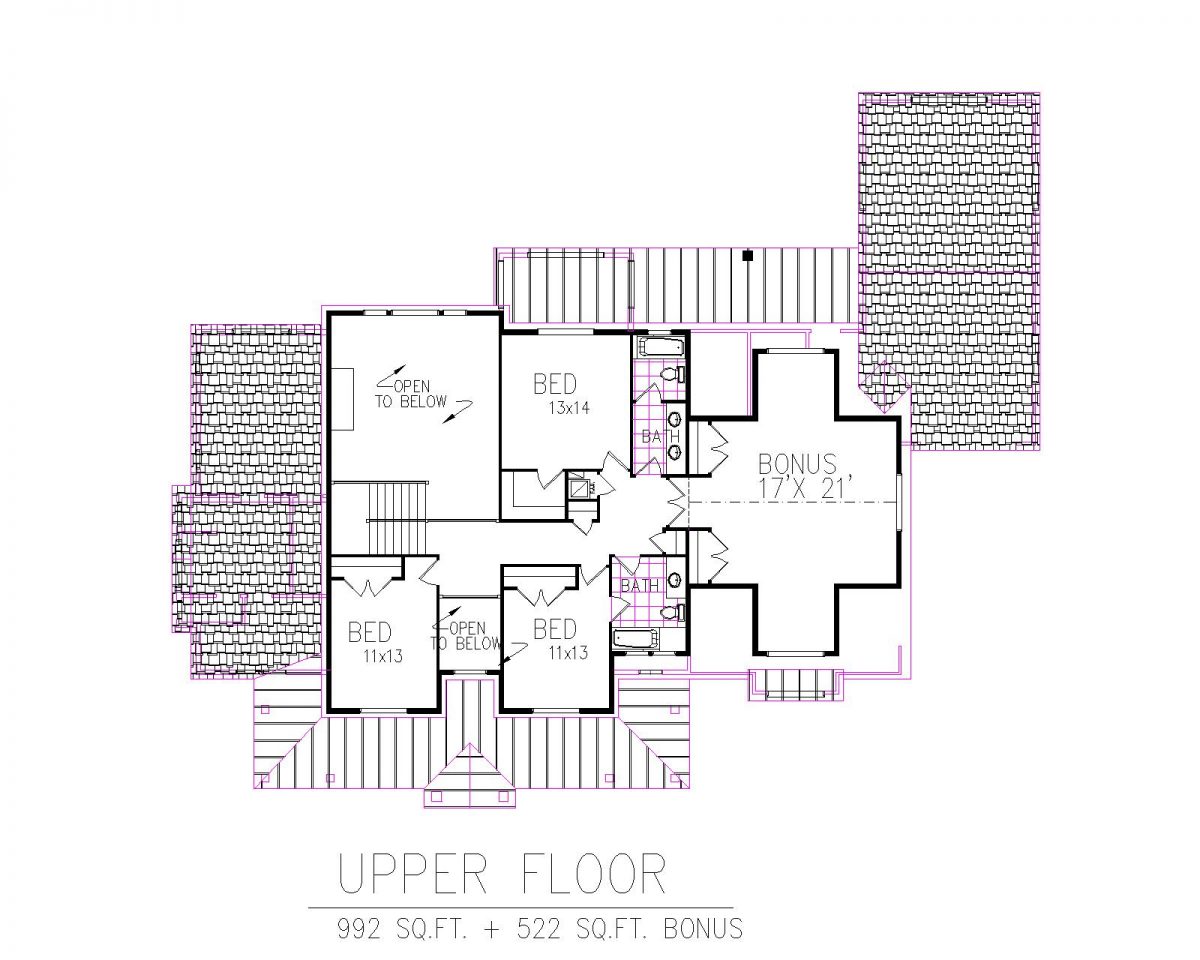Zachery Specifications
Square Feet
3066
Bedrooms
4
Bathrooms
4
Entry
Den off the entryway
Master Suite
Located on the main floor
Garage
4 car garage
Lower Level
Available upon request
The Zachery Plan is the main floor master take on a contemporary farm house. The covered veranda is the perfect place for a porch swing and rocking chairs. The main floor boasts an open concept family room and kitchen, adding a barn door to the den highlights the farmhouse theme. The large mud room opens into both the garage and the rear patio, offering an ideal spot to store jackets, shoes, and more! The master bedroom highlights a large master suite and walk in closet. The upper level offers three additional bedrooms, and a bonus space. Finished lower levels are available upon request.




