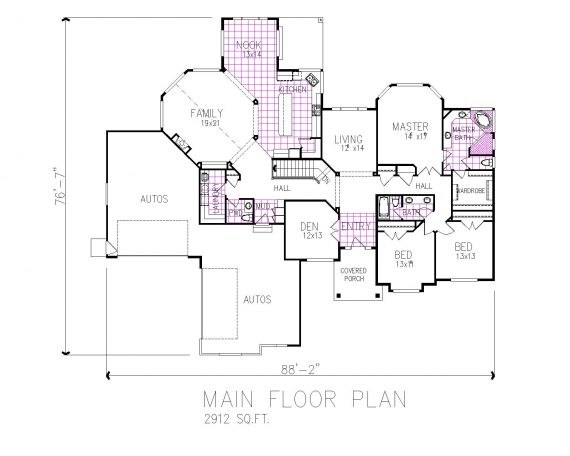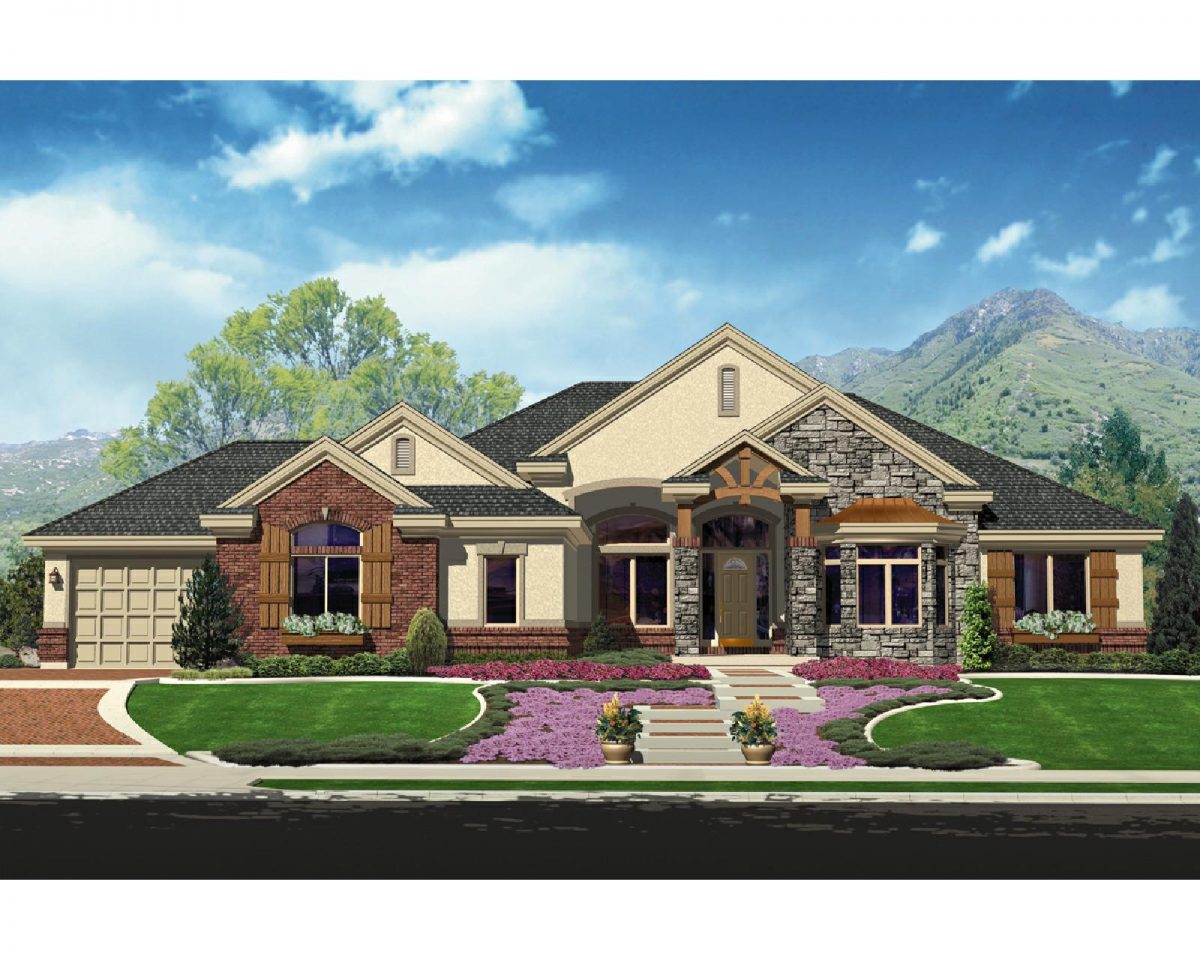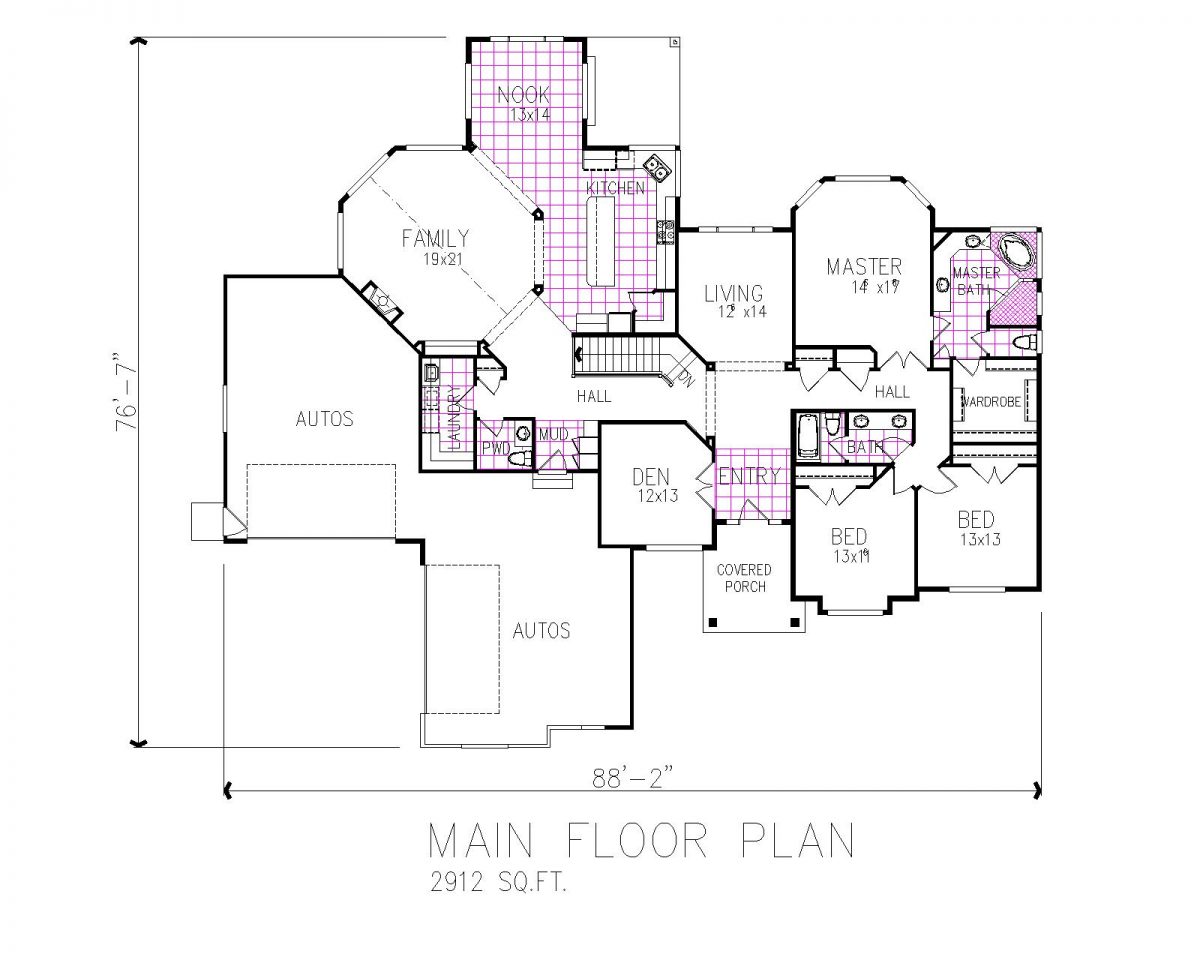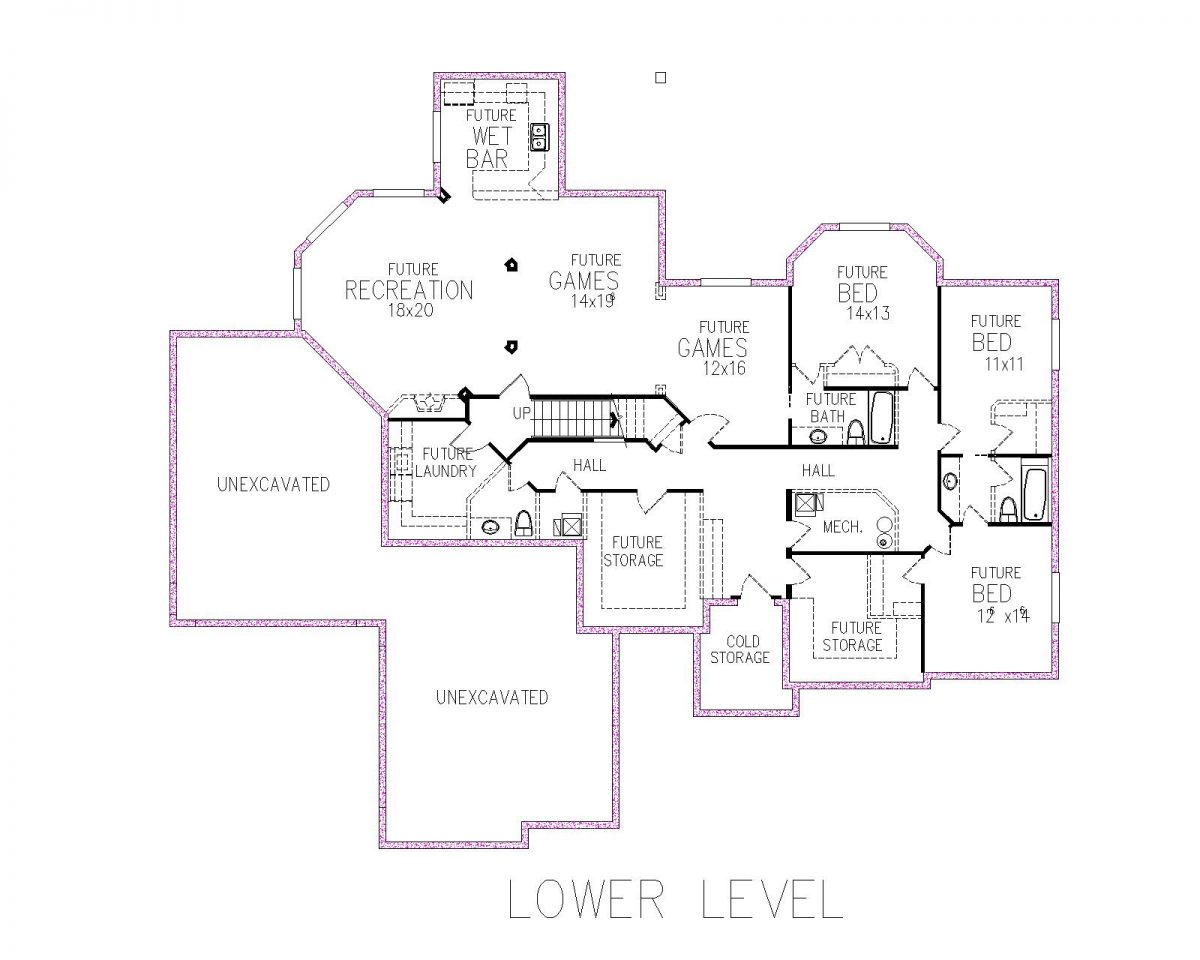Wellington Specifications
Square Feet
2912
Bedrooms
3
Bathrooms
3
Entryway
Den and formal living room off of entryway
Master Suite
5 piece master bathroom plus walk in closet
Garage
2 double garages offer plenty of parking options
Lower Level
Finished lower level plans are available
The Wellington Plan is a traditional rambler, that features two formal spaces off of the front entryway. The master suite and two additional bedrooms are conveniently located away from the family room. The kitchen opens into the family room area, for easy entertaining space. The lower level can be finished to offer additional bedrooms and recreation spaces.




