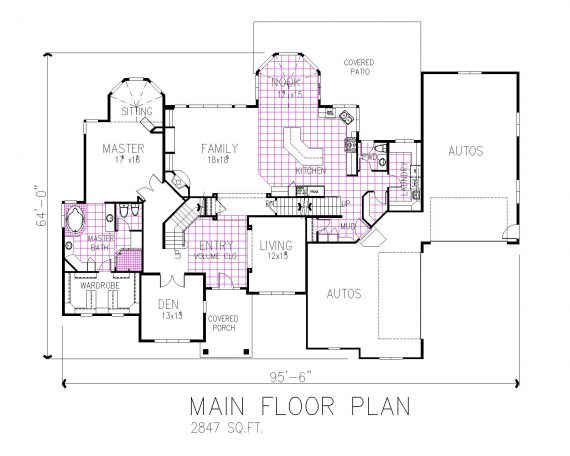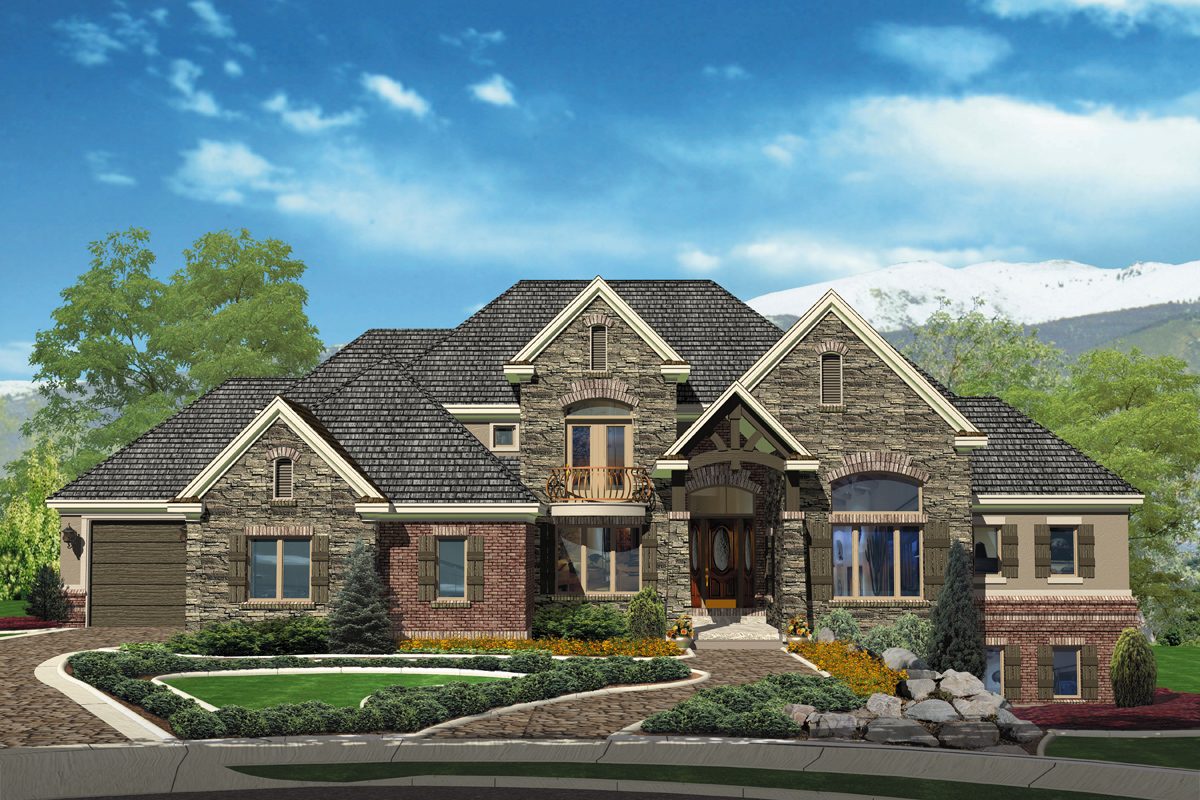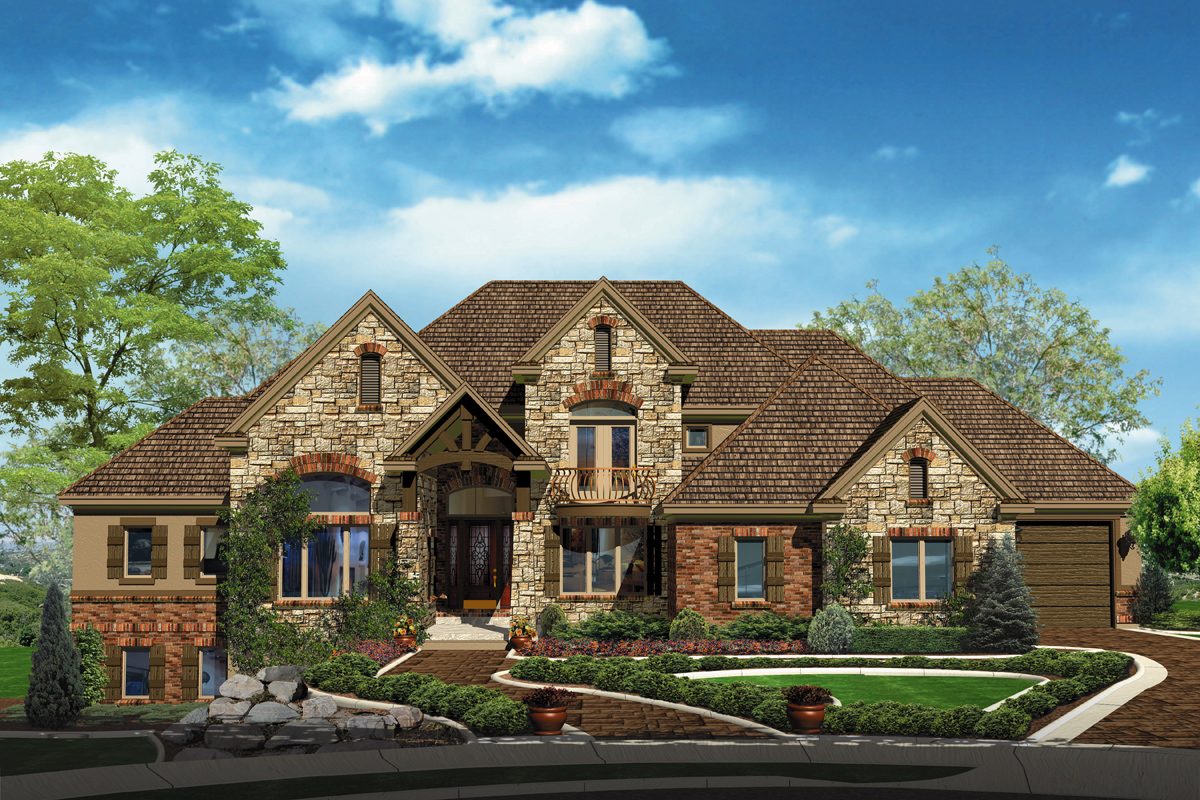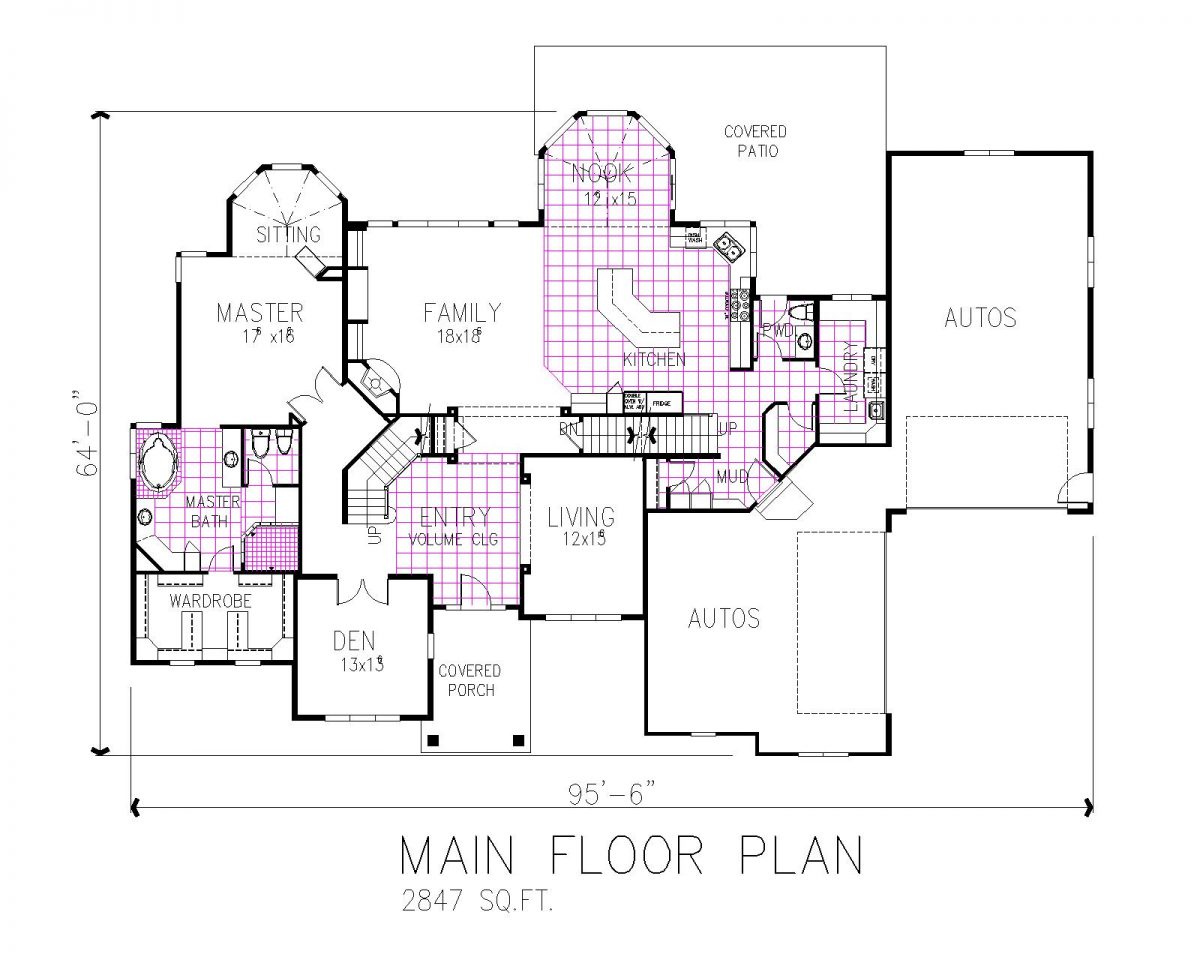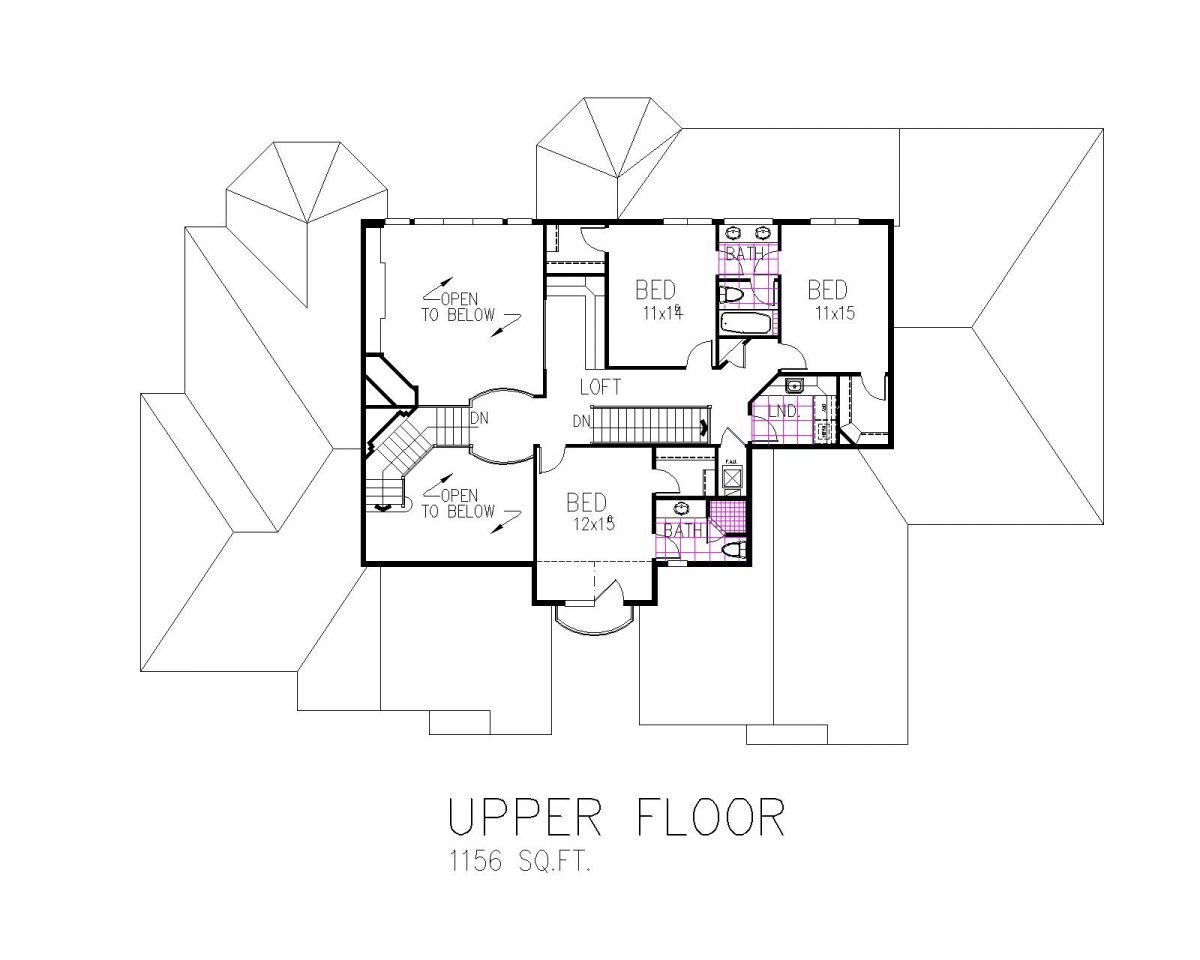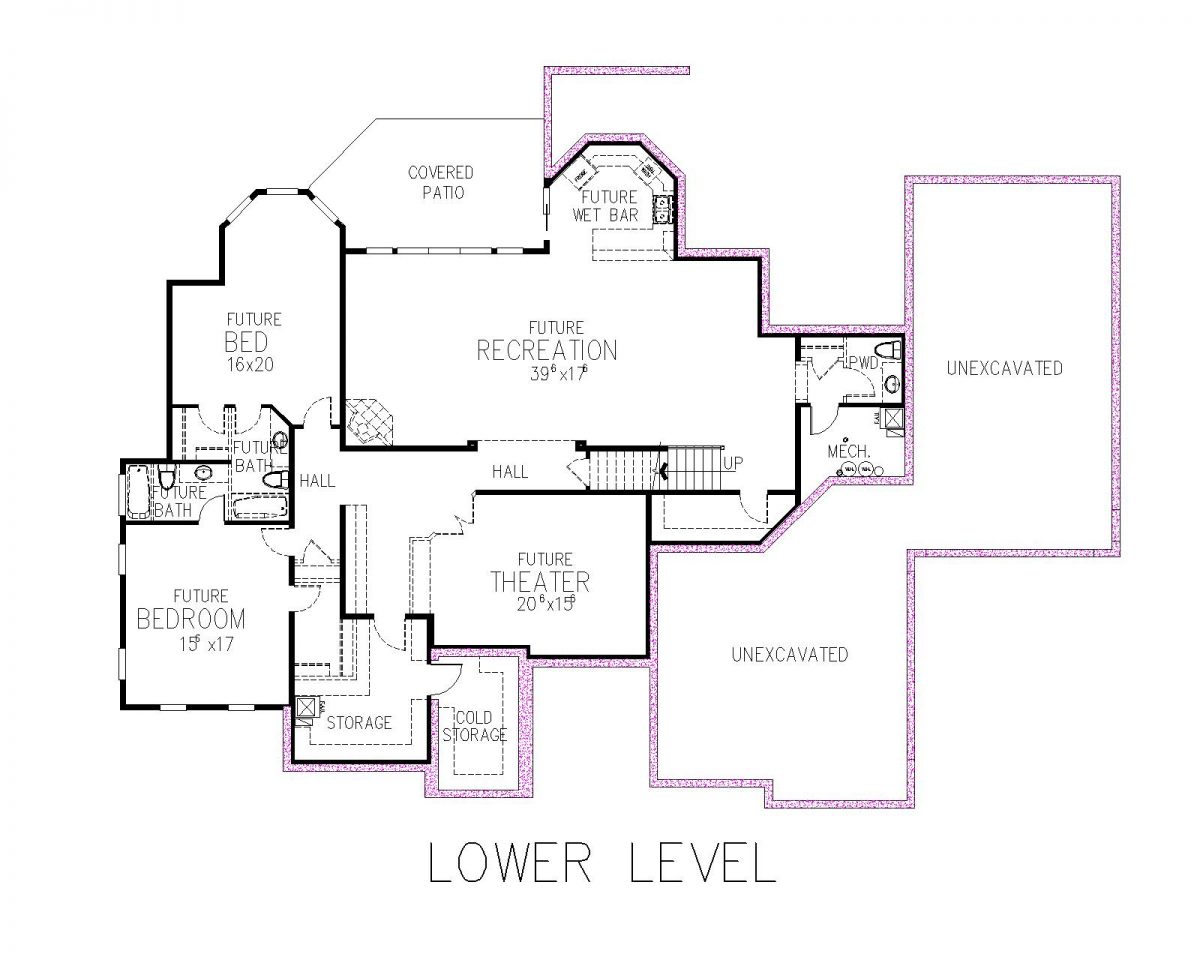Versailles Specifications
Square Feet
4003
Bedrooms
4
Bathrooms
4
Entry
Den and living room off the front entry
Master Suite
Large master suite, with grand master bathroom, walk in closet and sitting area
Upper Level
Three additional bedrooms
Garages
Fits 3 cars
Lower Level
Finished lower level plans available
The Versailles offers a large master suite on the main floor, along with an open concept kitchen and family room, formal living room, and den. The upper level has three additional bedrooms and two bathrooms, along with an easy to access laundry room. Finishing the lower level allows for extra bedrooms, recreation space, and a theater.
