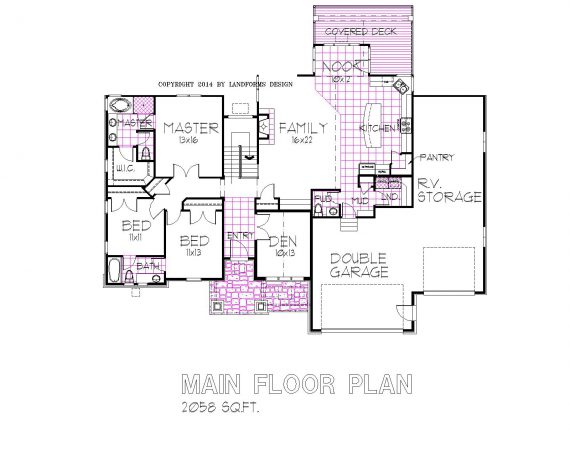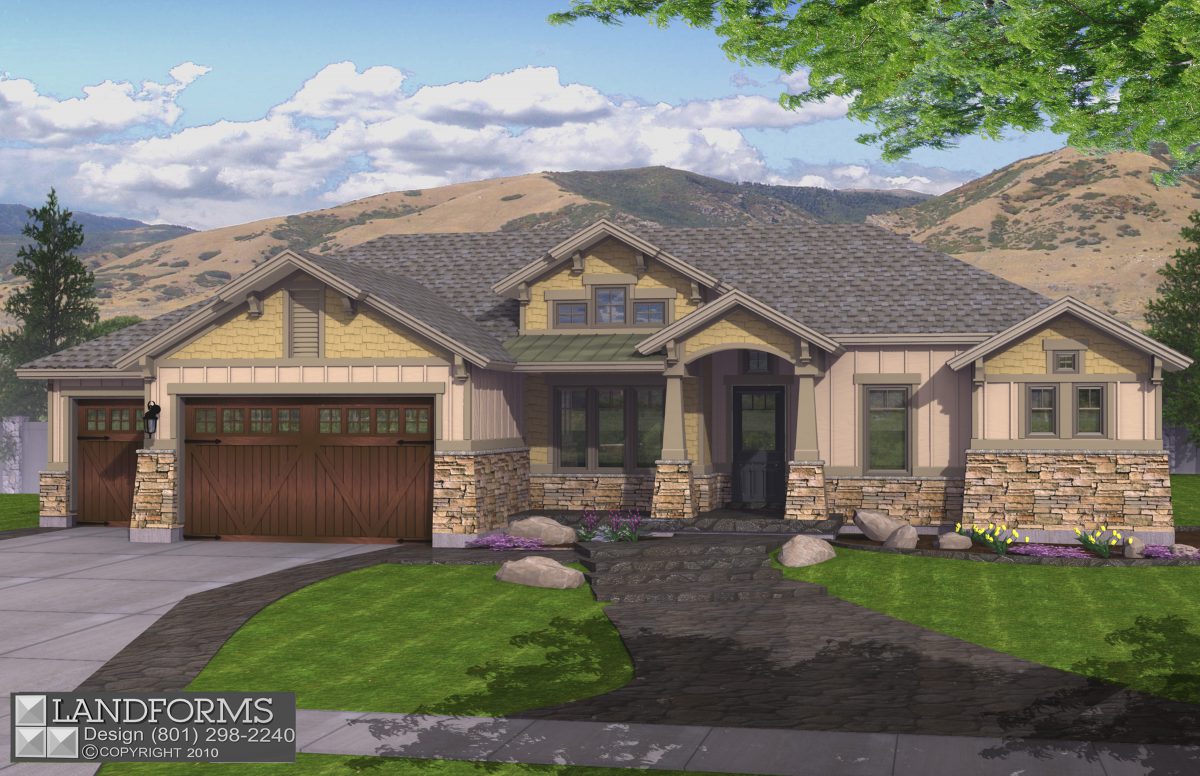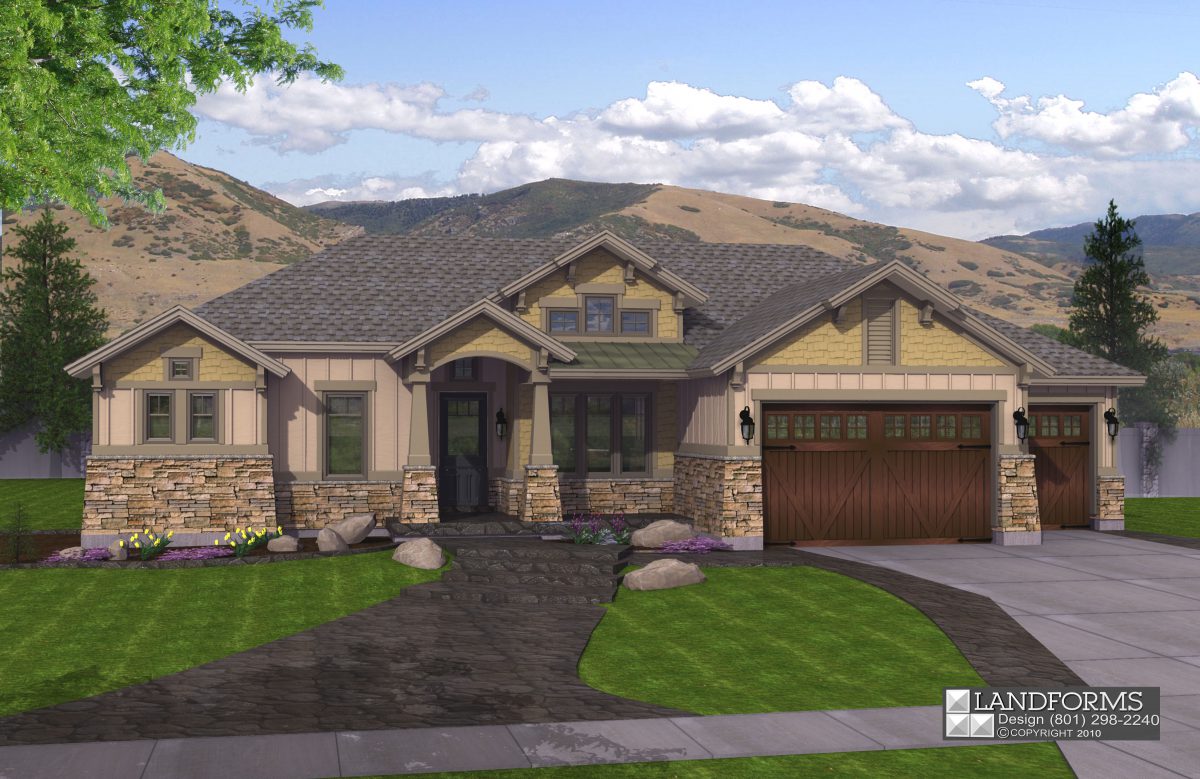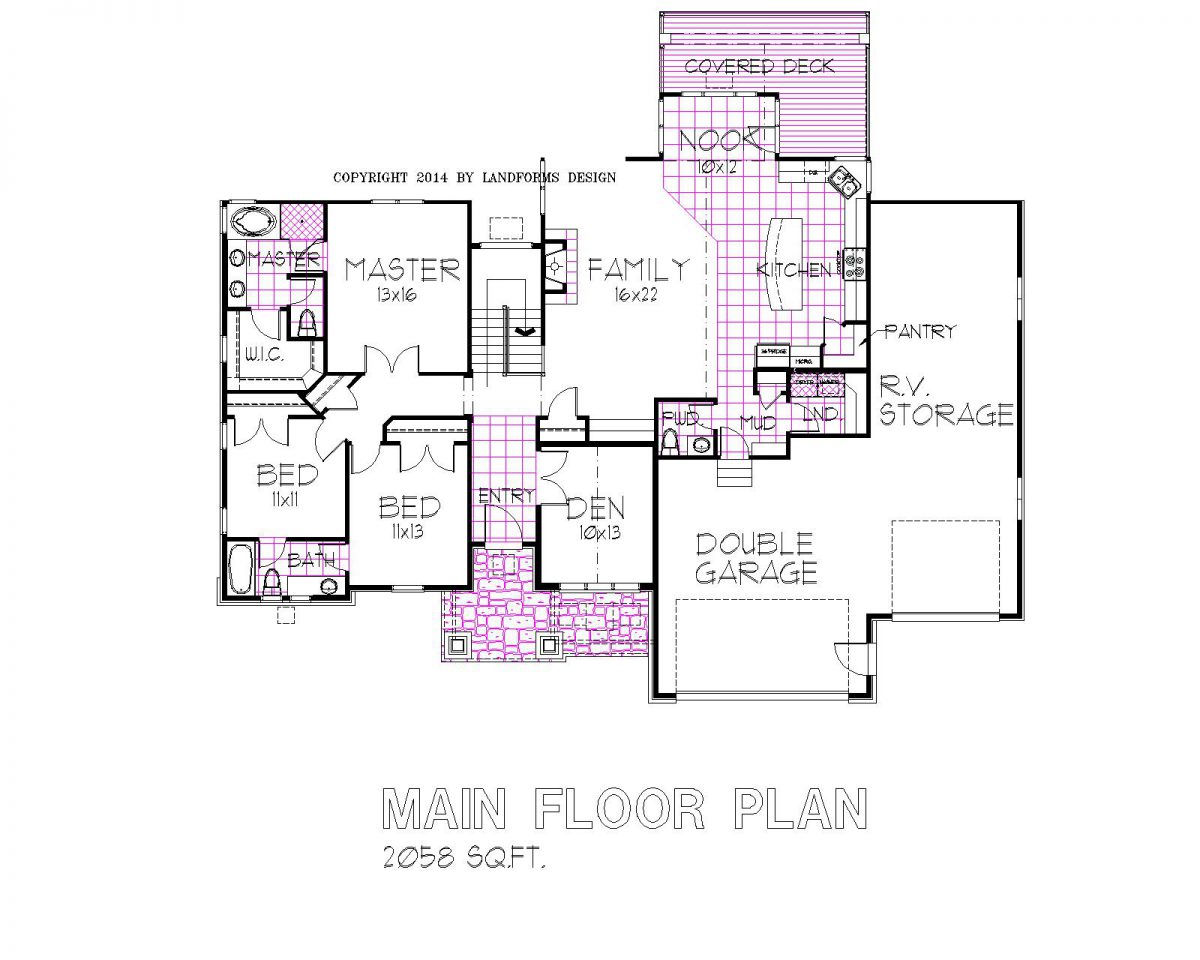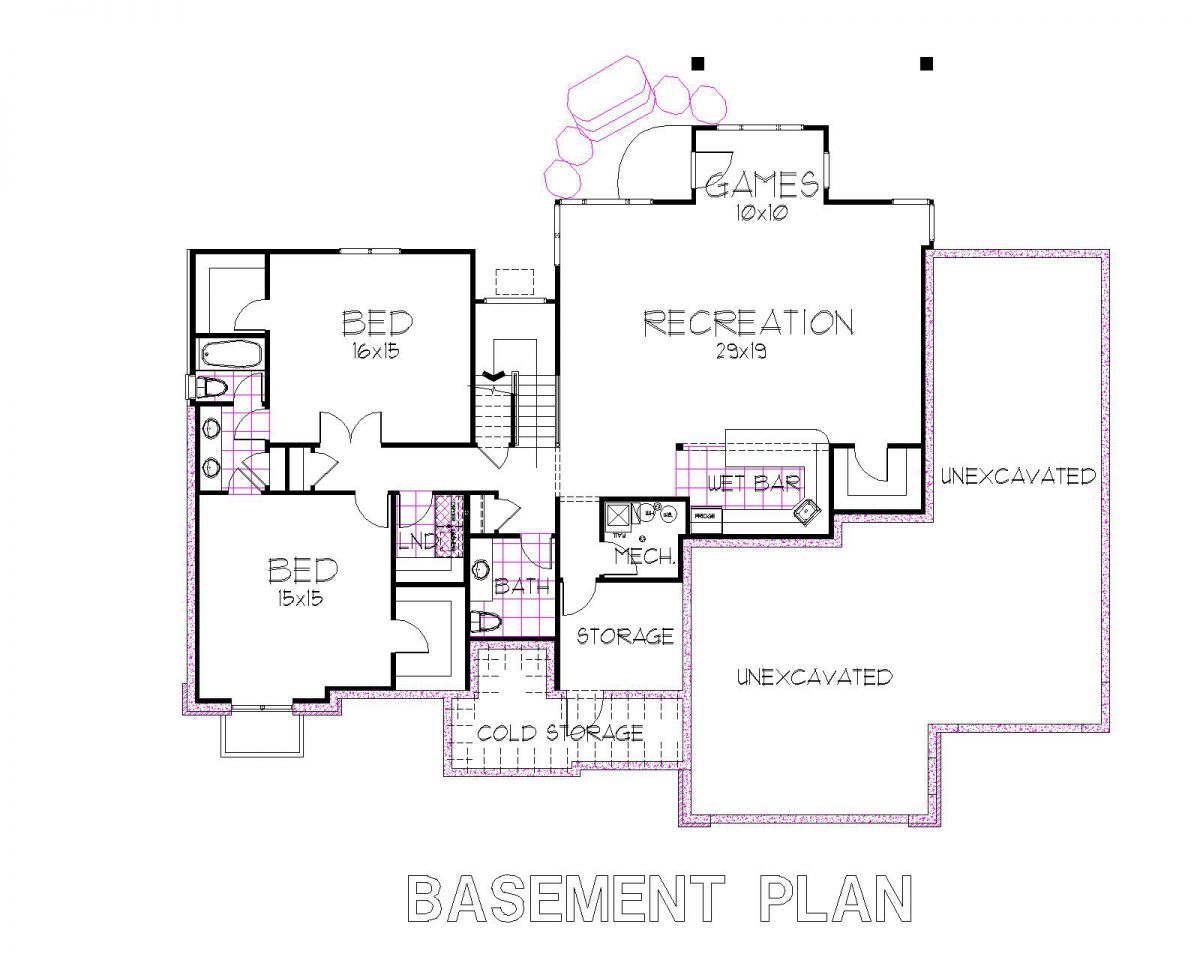Shadow Brook (2058 sq ft) Specifications
Square Feet
2058
Bedrooms
3
Bathrooms
3
Entry
Den off the front entry
Master Suite
Features a master bath and a walk in closet
Laundry
Off the mudroom
Garage
Fits 2 cars, plus RV storage
Basement
Finished and unfinished lower level plans available
This Shadowbrook floor plan features a slightly smaller square footage than the traditional Shadowbrook. This home features our partition staircase, which offers separation of the living spaces from the sleeping spaces on all levels of the home. The master suite features a nice size master bath and a walk in closet. Finishing the lower level will allow for additional bedrooms and family space.
