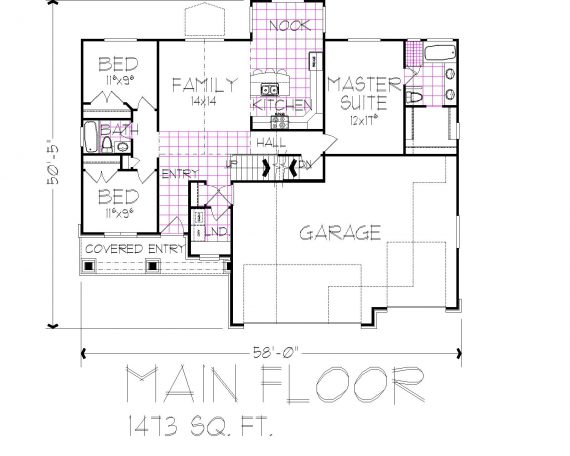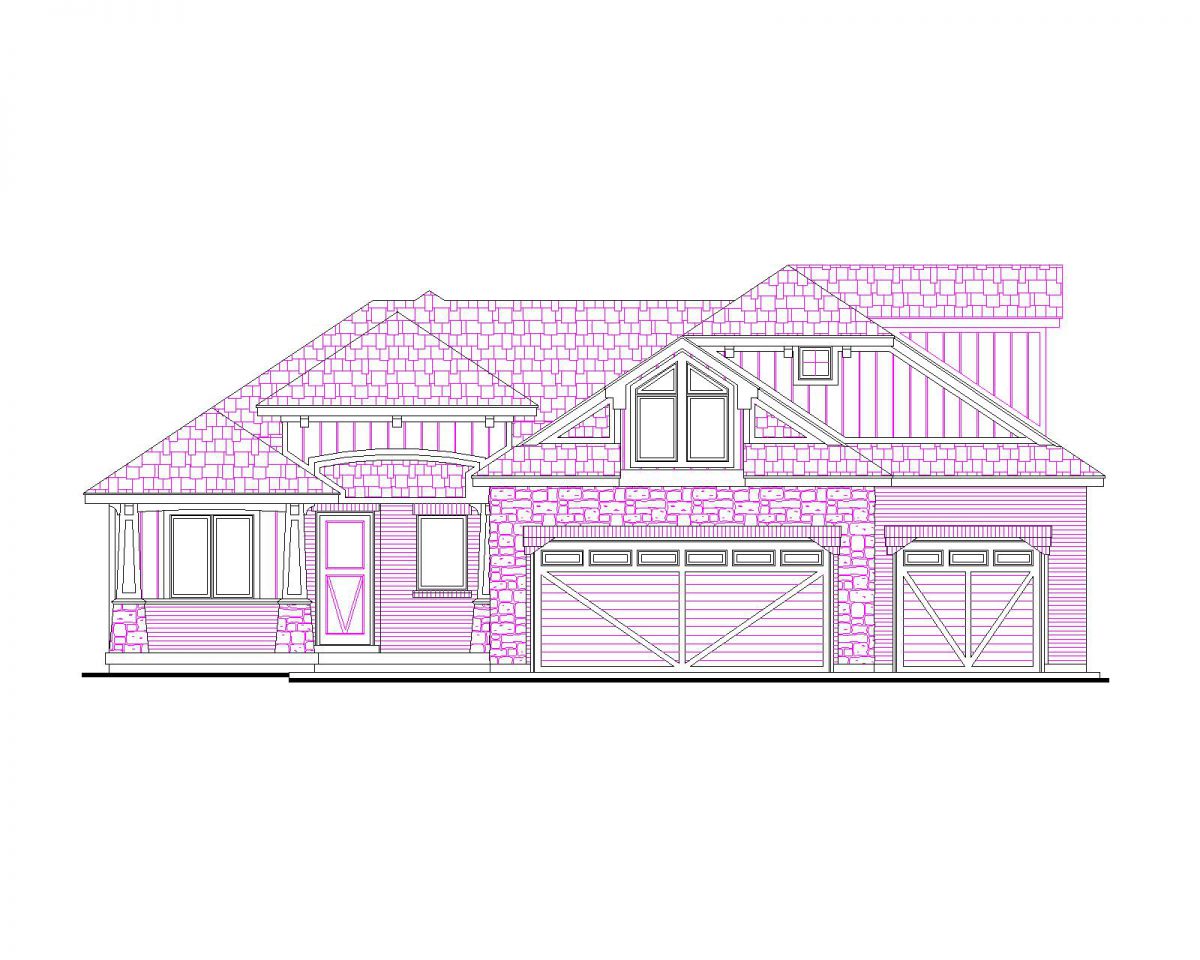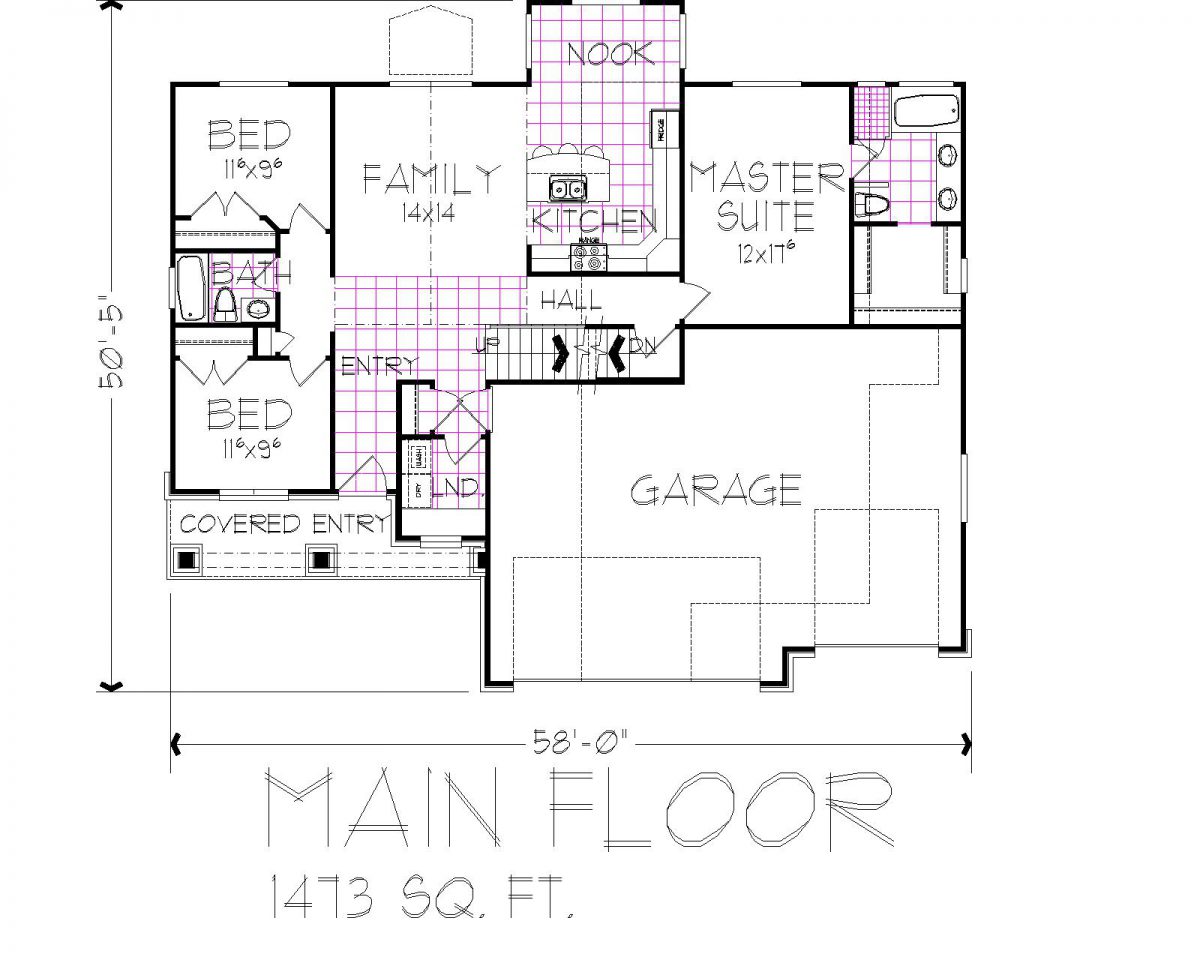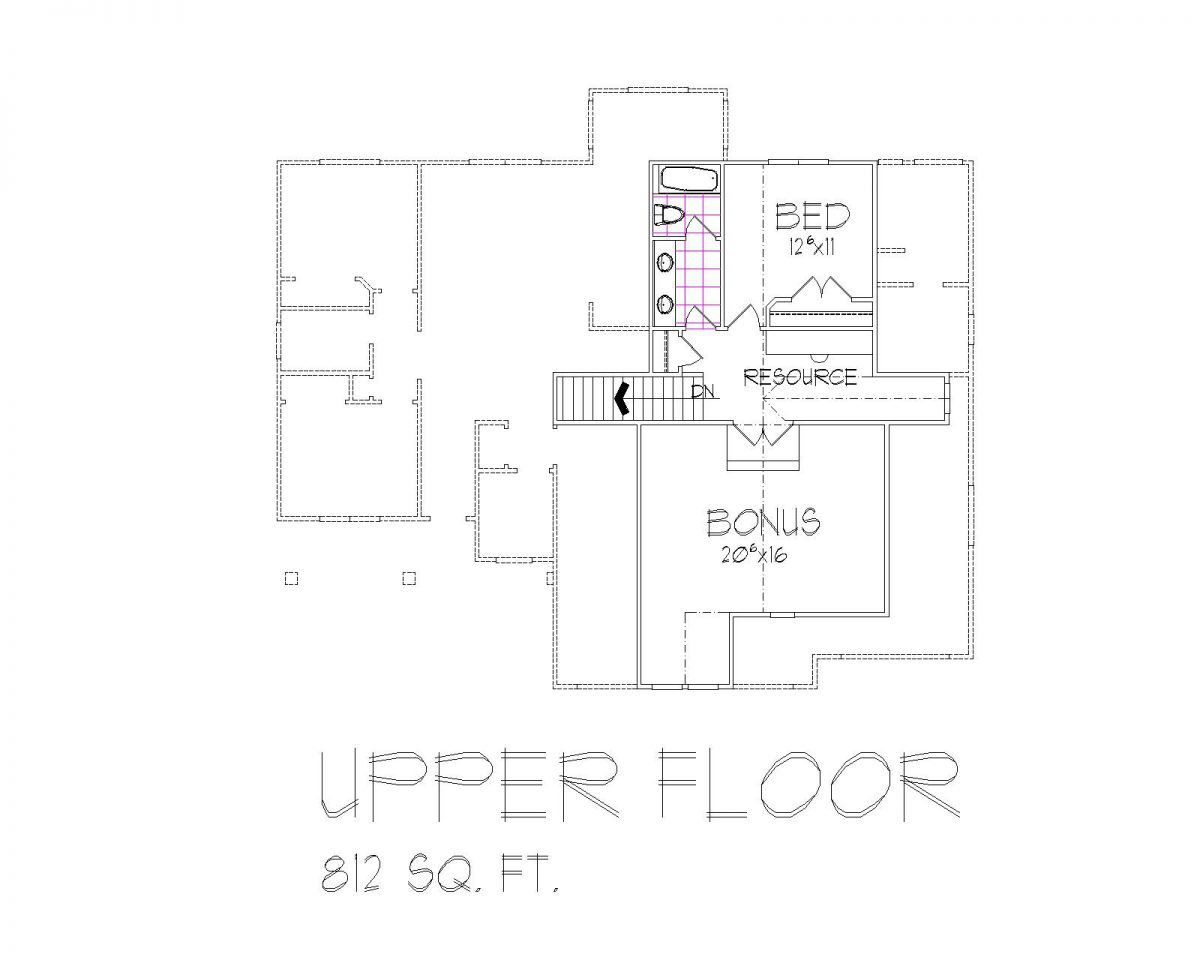Rossalyn Specifications
Square Feet
2285
Bedrooms
4
Bathrooms
3
Entry
Open view into the family room
Master Suite
Located on the opposite side of the home from the additional bedrooms, features a master bath and walk in closet
Laundry
On the main floor for easy access to the bedrooms
Garage
Fits 3 cars
Basement
Finished and unfinished lower level plans available
The Rossalyn is a 2285 square foot rambler. This home features the master suite and two additional bedrooms on the main floor. The upper level bonus offers an additional bedroom, resource center, and bonus space. Finishing the lower level will allow for additional bedrooms and living space.




