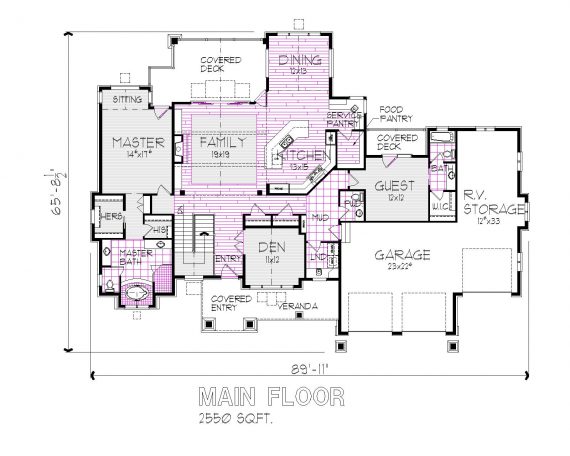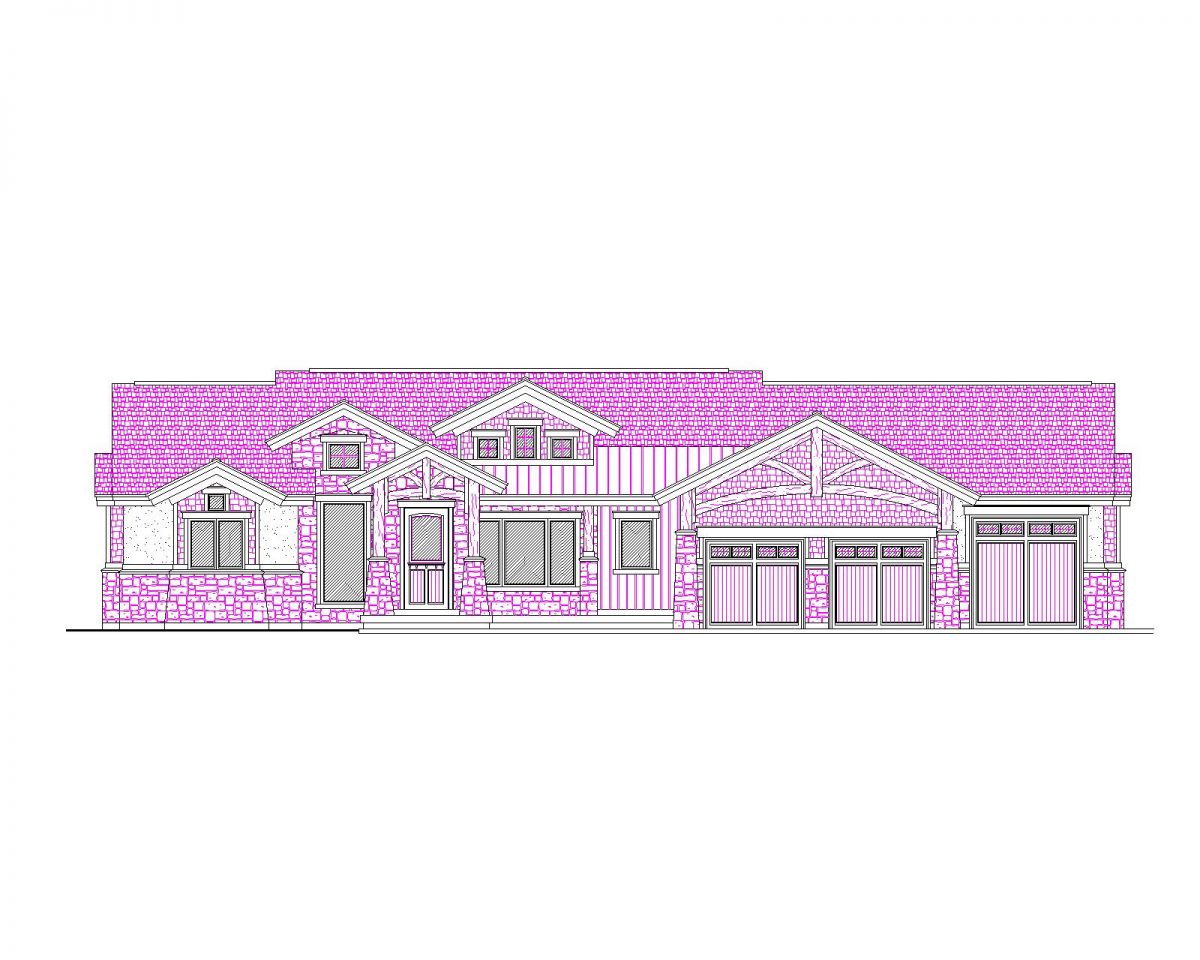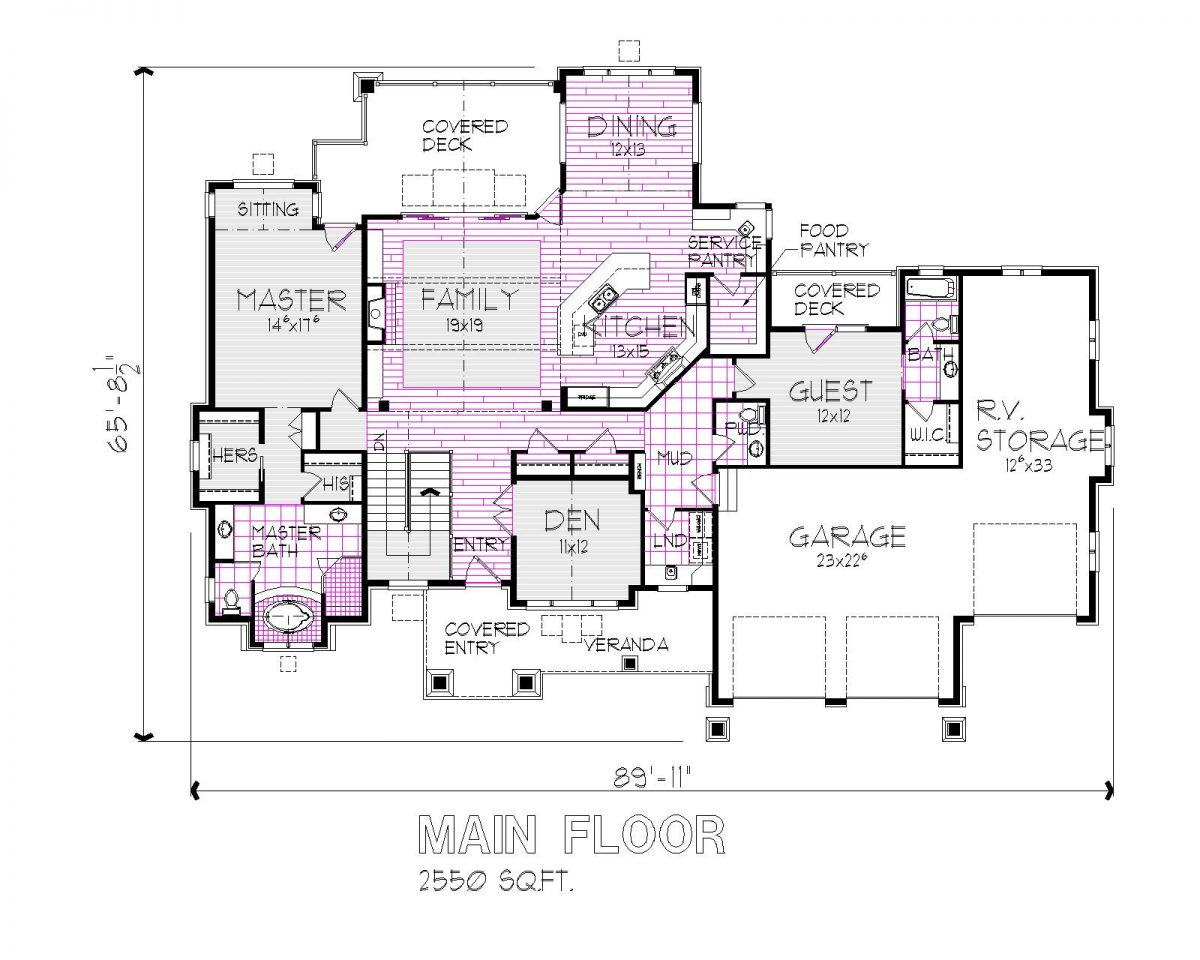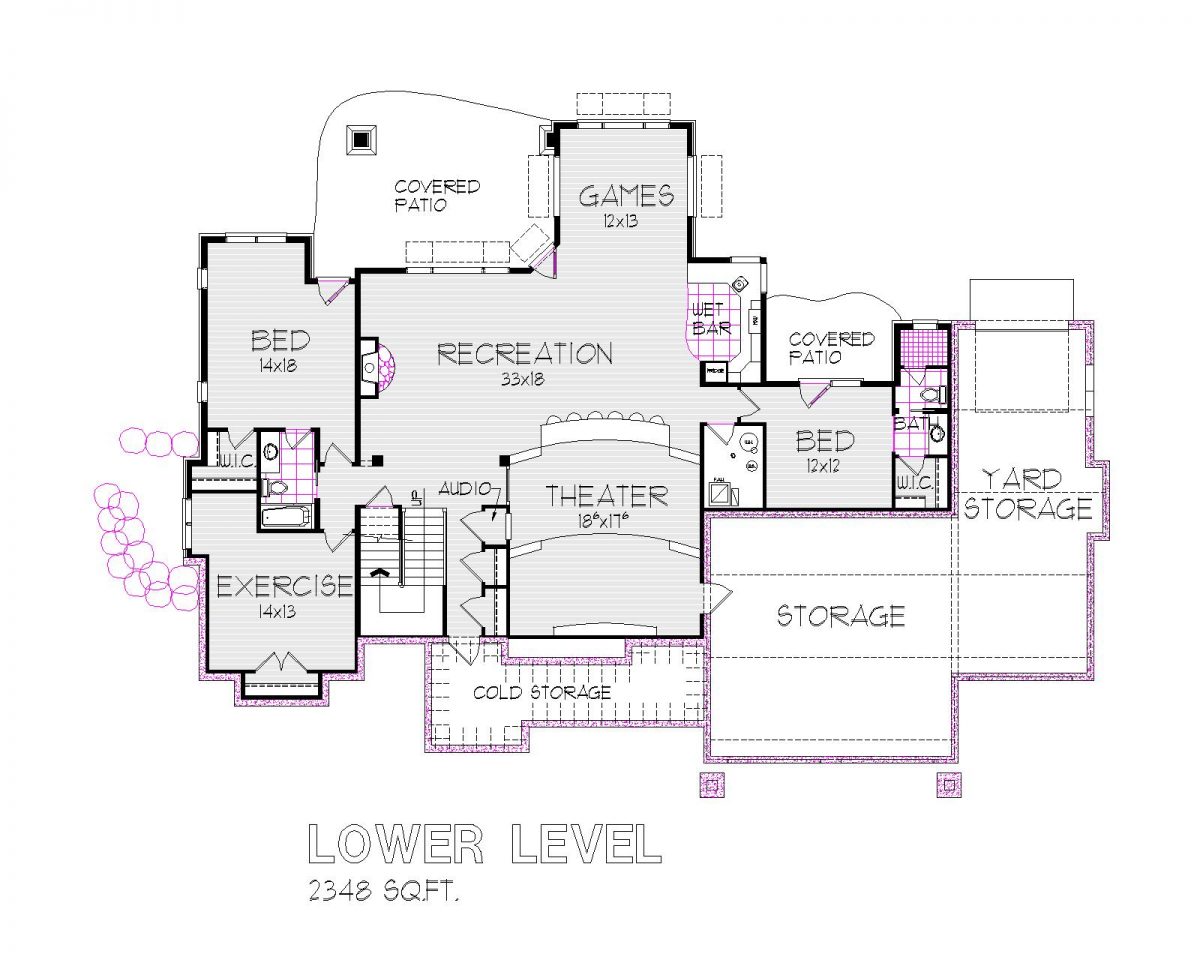Northern Wasatch Parade of Homes
Square Feet
4898
Bedrooms
4
Bathrooms
5
Builder
RW Custom
The Westridge Plan was featured in the Northern Wasatch Parade of Homes. This open floor plan offers a large master suite with sitting area, separate guest area, and an open concept kitchen and family room. The parade home featured a full finished lower level, offering extra bedrooms and bathrooms and tons of room for entertaining.





