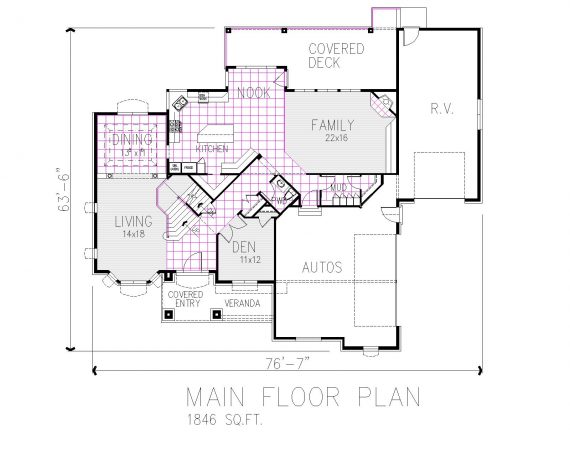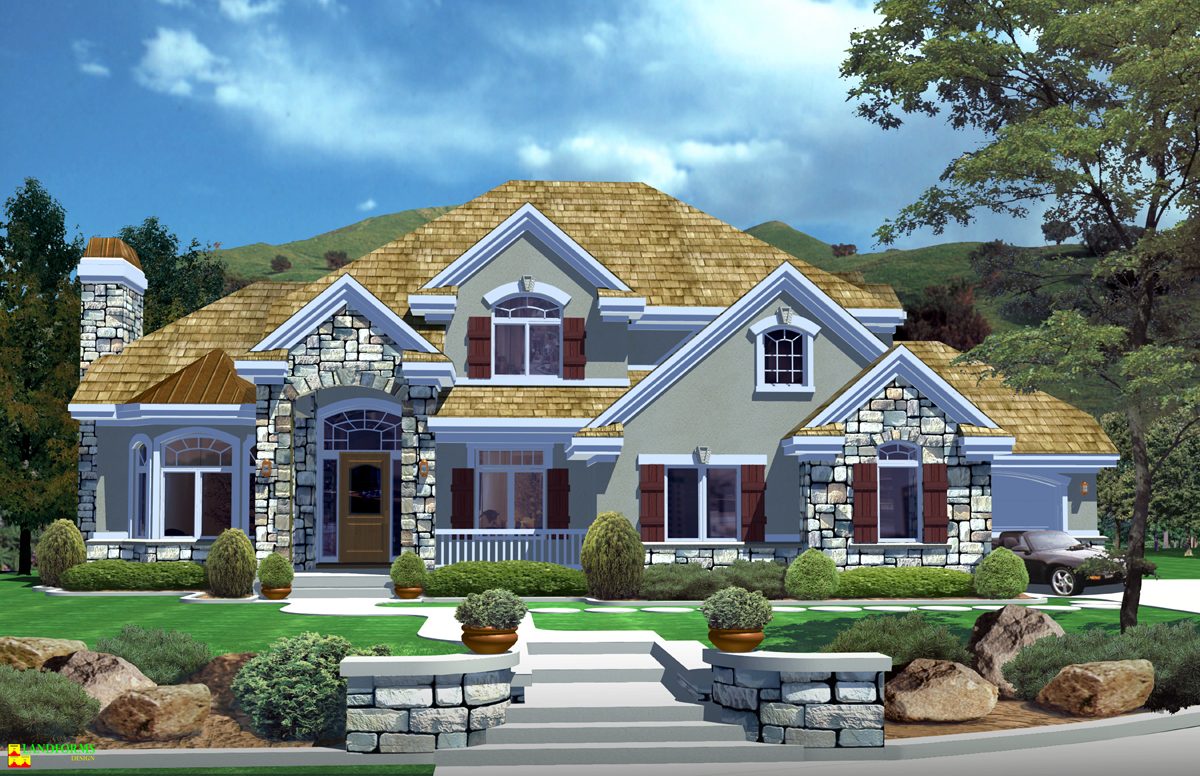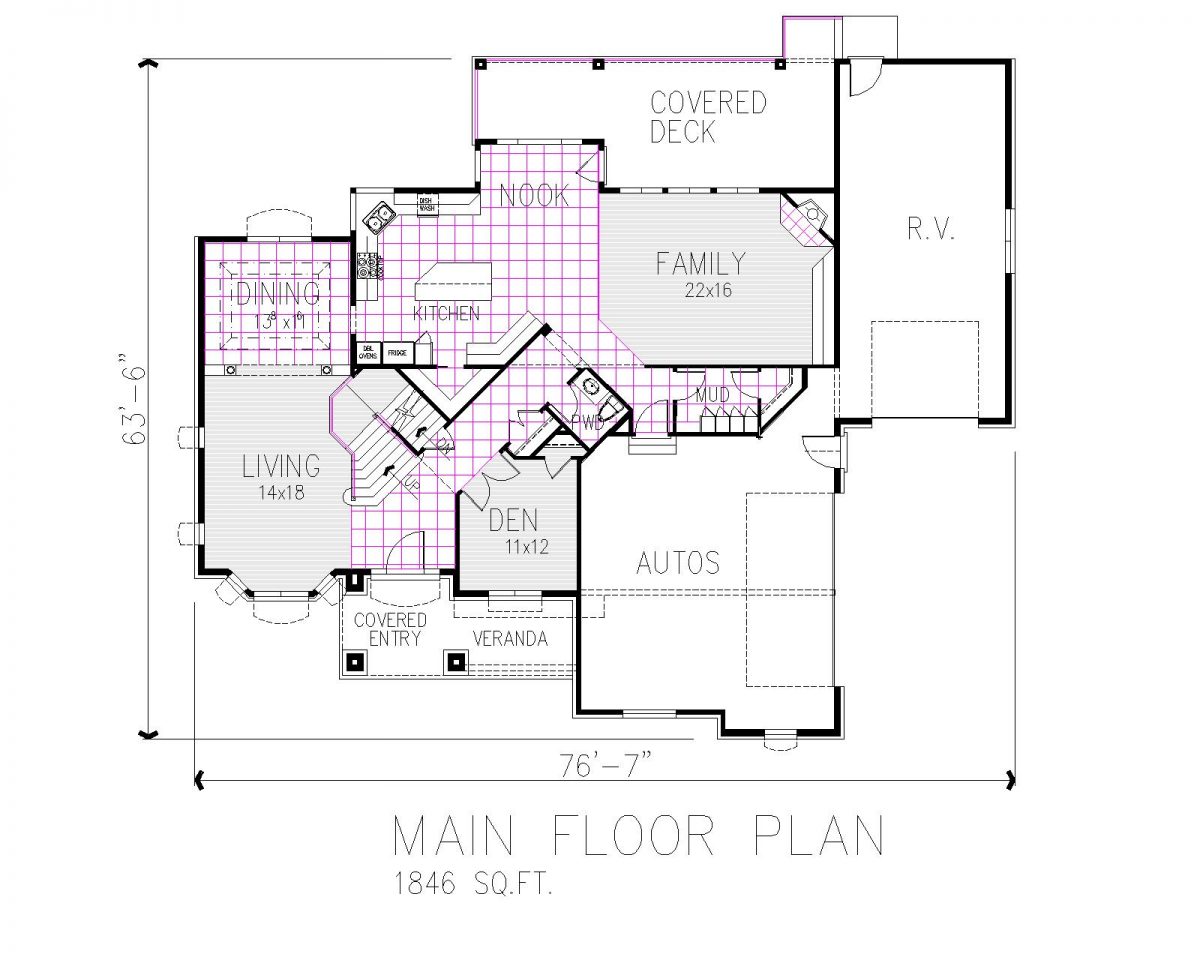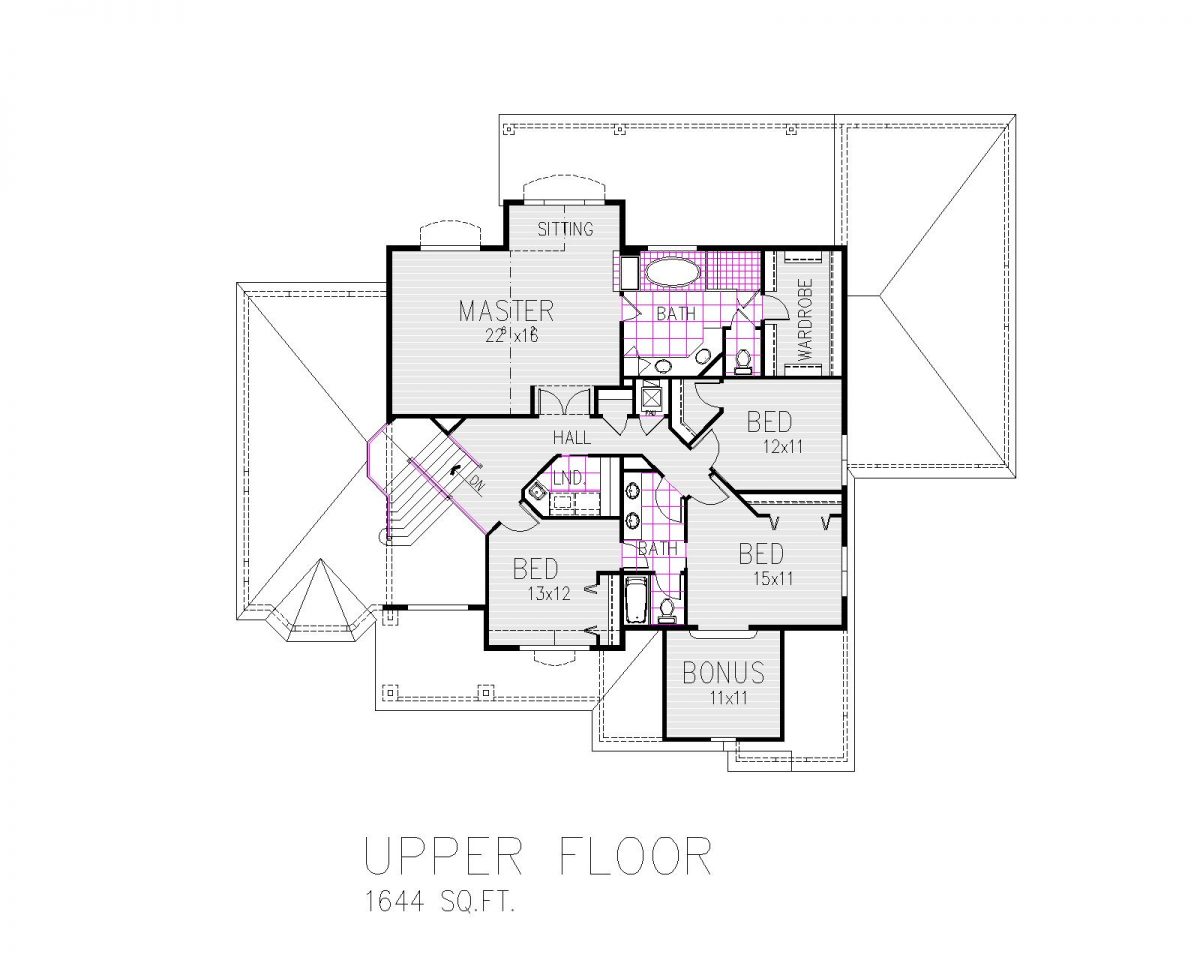Miranda Specifications
Square Feet
3490
Bedrooms
4
Bathrooms
3
Master Suite
Located on the upper level, close to the home's three additional bedrooms
Laundry
Conveniently located on the same floor as the bedrooms
Garage
2 car garage, plus an additional RV garage
The Miranda Plan is a traditional two story home, featuring all the bedrooms on the upper level. The master suite features a sitting area, attached master bathroom, and walk-in wardrobe. The upper level offers three additional bedrooms, an extra bathroom, bonus space, and the laundry room. The main floor has an open concept kitchen and family room, plus a formal dining room, living room, and den.




