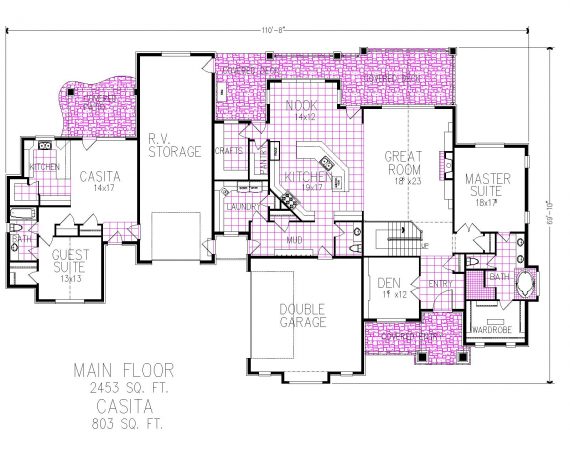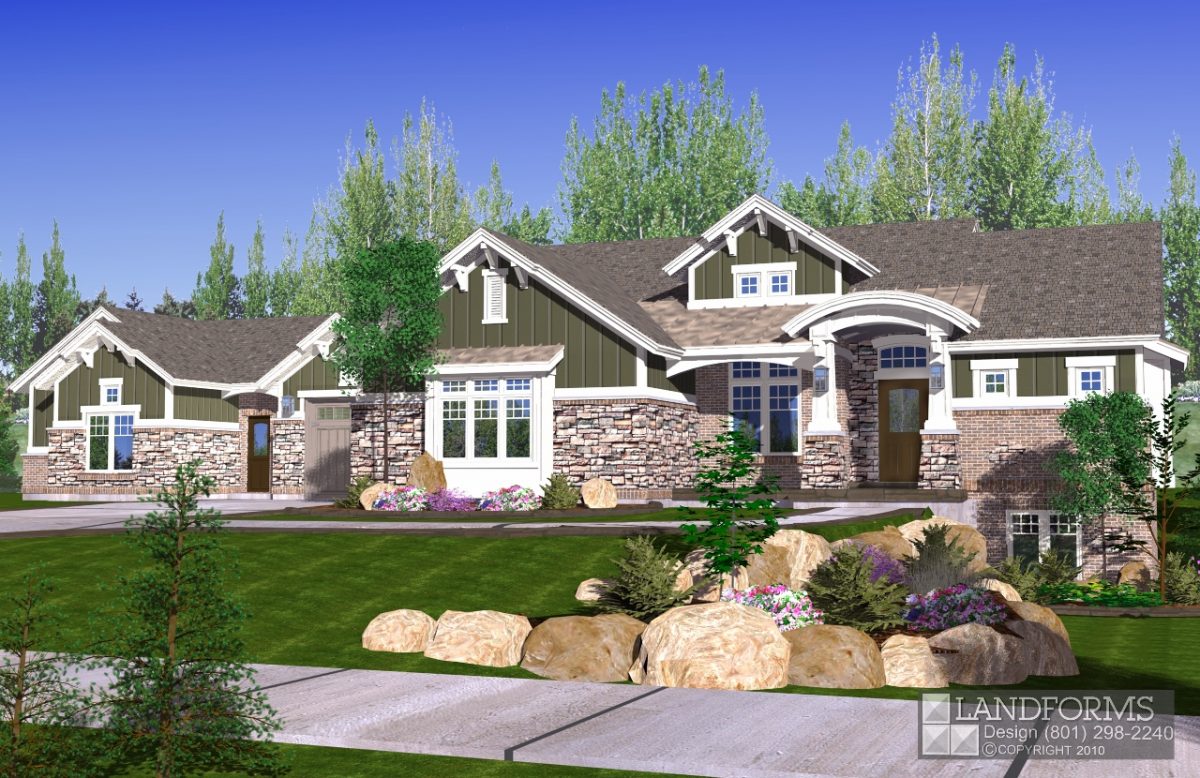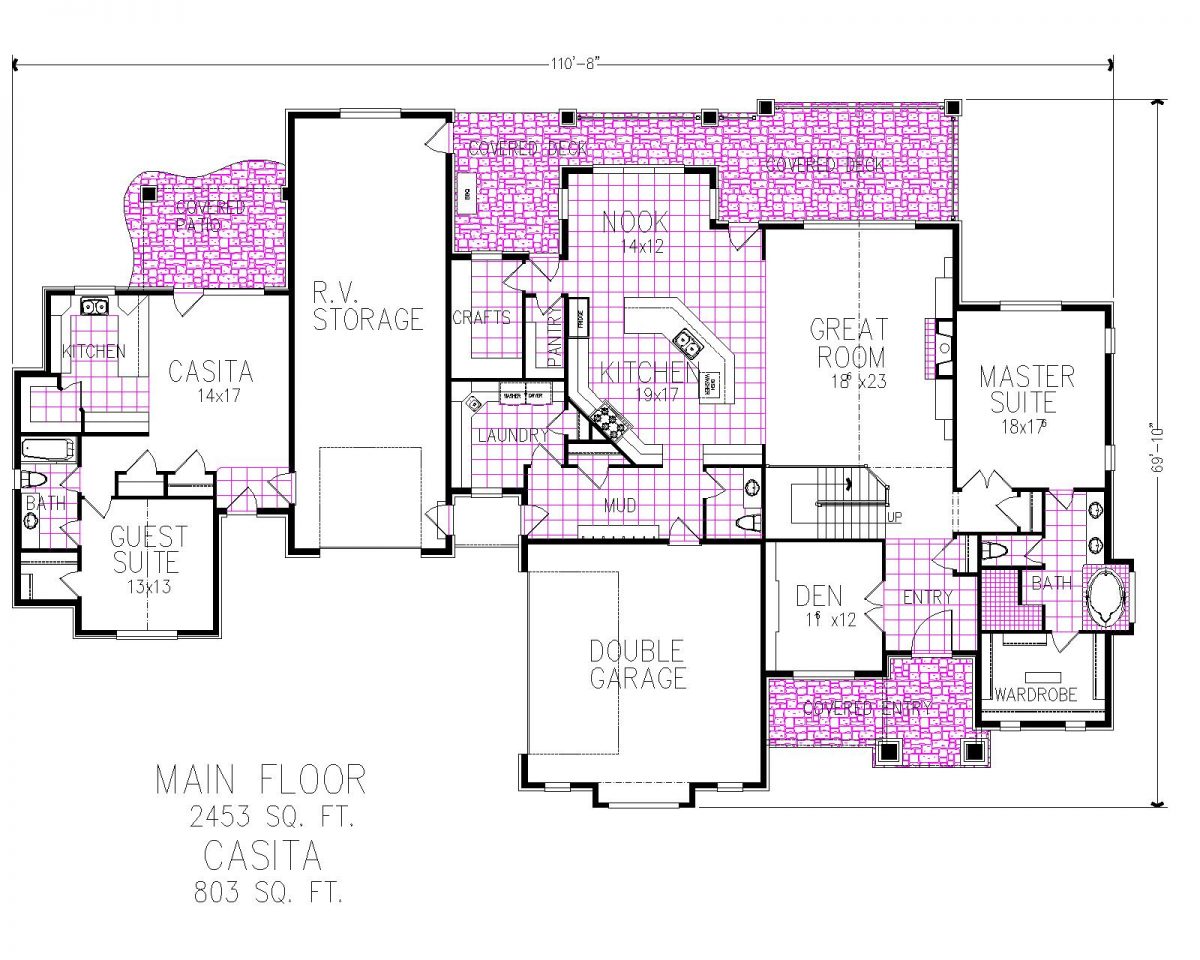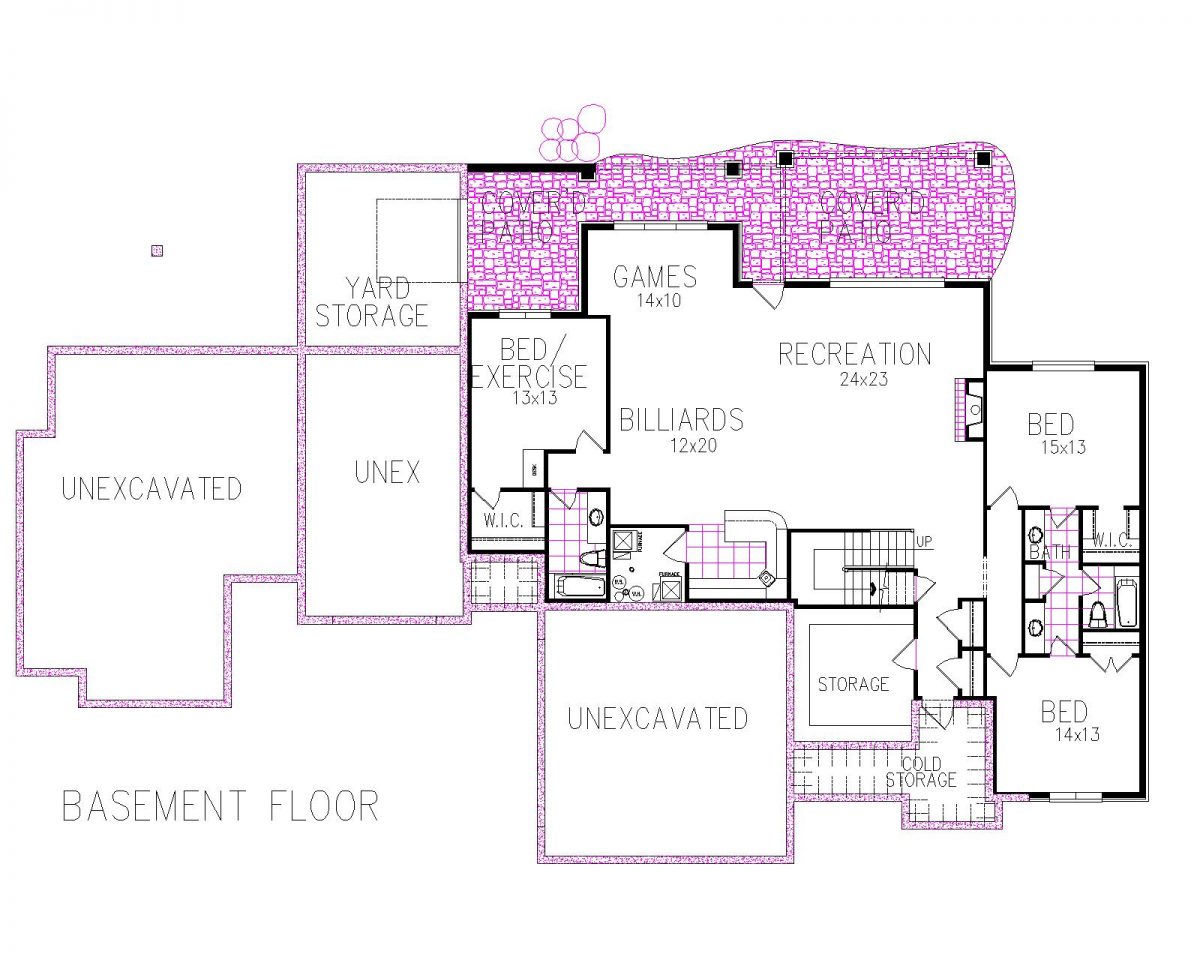Hidden Meadow with Casita Specifications
Square Feet
2684
Bedrooms
5
Bathrooms
5
Entry
Den off the front entry
Master Suite
Features a large master bathroom and walk in closet
Garage
Fits 2 cars plus RV storage
Basement
Lower level plans available
Casita
Features a one bedroom casita with small kitchen and separate bathroom
The Hidden Meadow plan offers three different versions. This floor plan features the master bedroom on the main floor, with additional bedrooms in the finished lower level. A small Casita offers a guest suite with kitchen, bathroom, and bedroom. This rambler offers an open concept family room and kitchen, a walk in pantry, craft space, and a den. For different layouts be sure to check out the other Hidden Meadow options.




