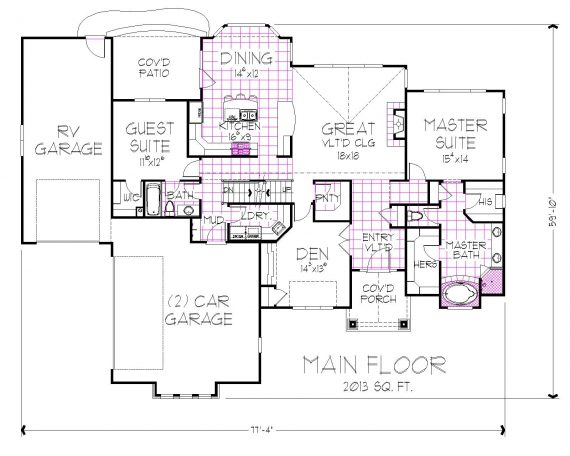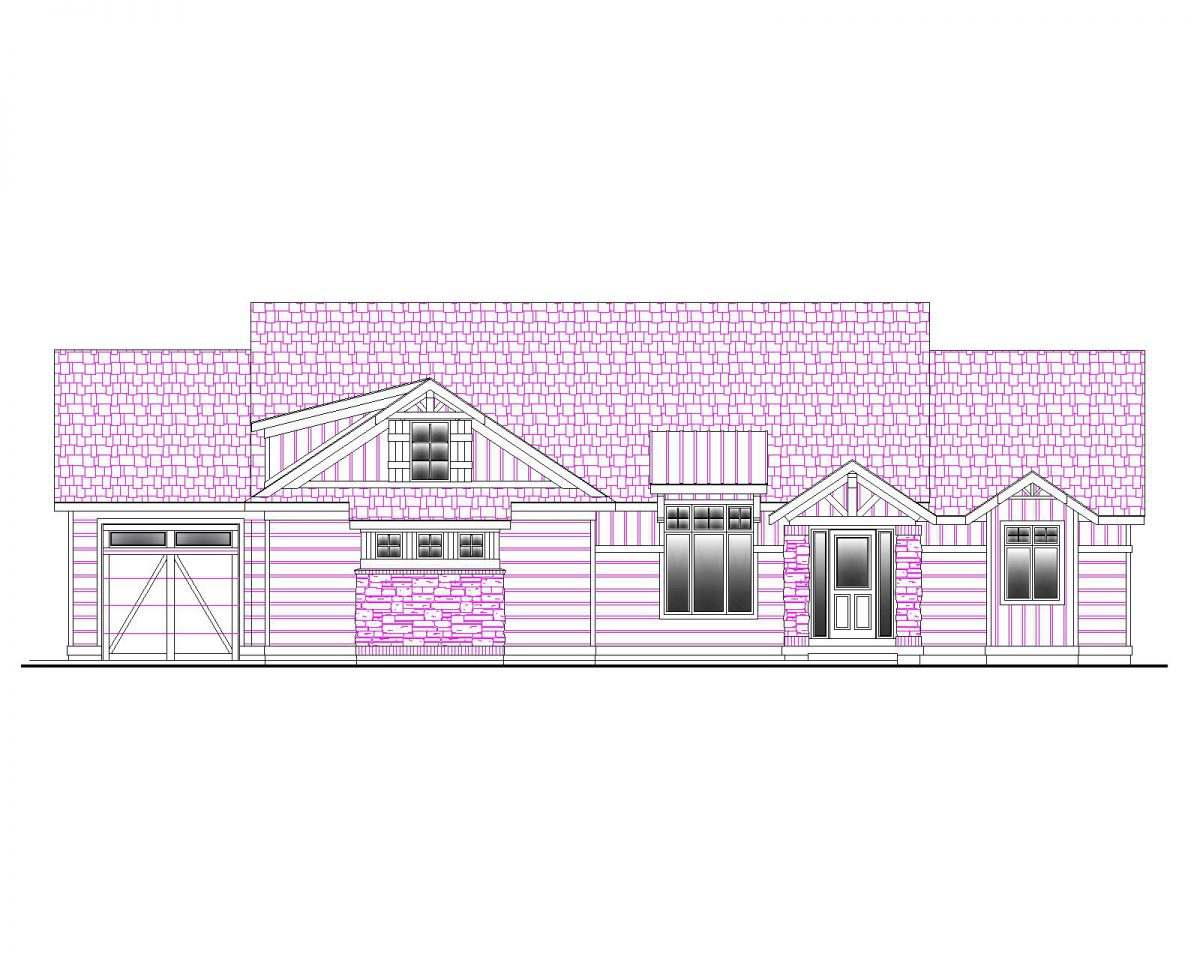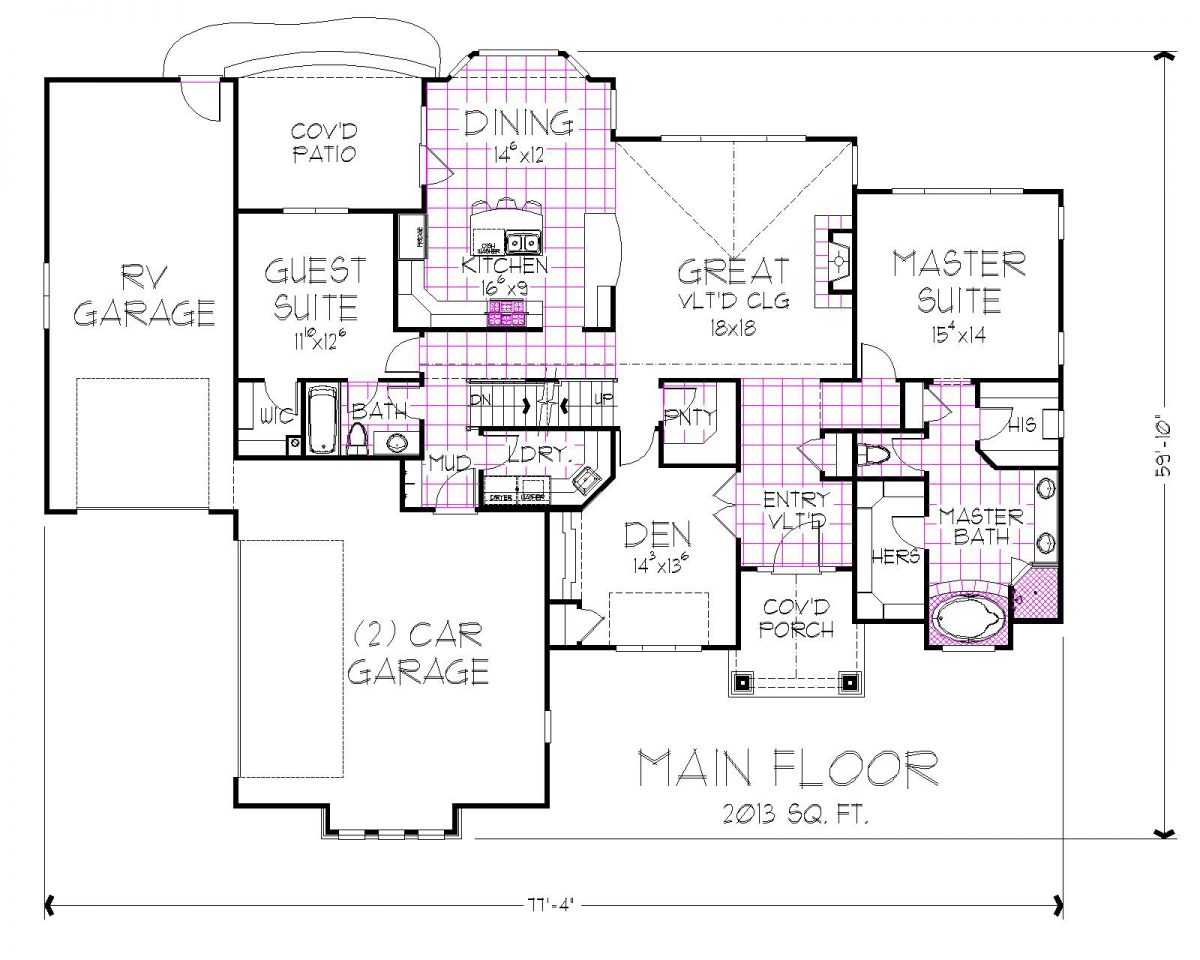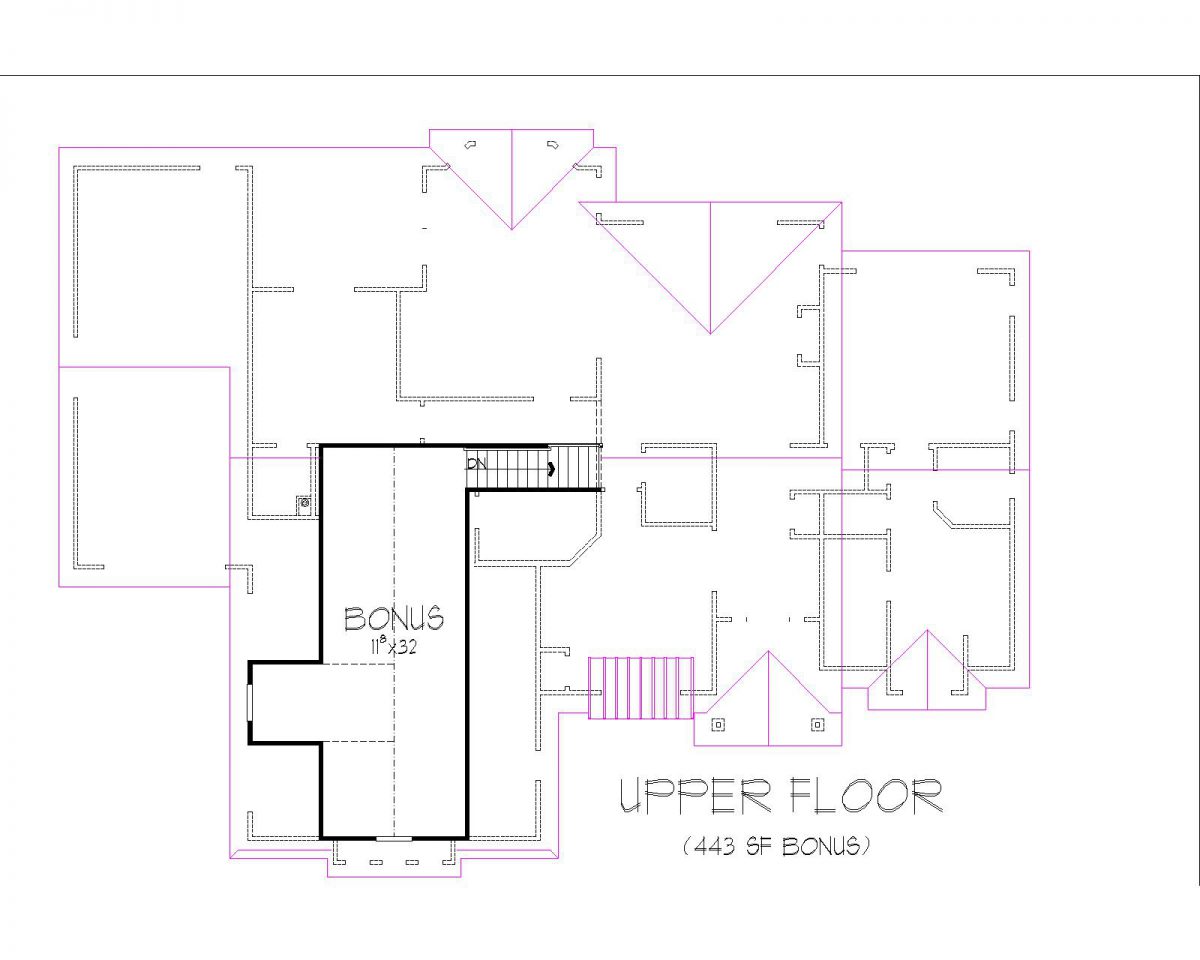Ginny Specifications
Square Feet
2013
Bedrooms
2
Bathrooms
2
Entry
Vault entry with a den off to the side
Master Suite
Large master bathroom and his and hers closets
Guest Suite
Located behind the kitchen for privacy
Bonus
Upper level bonus space
Garage
Fits 2 cars, plus RV storage
Basement
Finished lower level plans available
The Ginny is a 2,013 square foot rambler. The main floor features a grand master suite, vaulted family room, open concept kitchen and family room, separate guest suite, and a den. There is a 443 square foot bonus on the upper level for additional family space. The lower level can be completed to offer extra bedrooms and living space.




