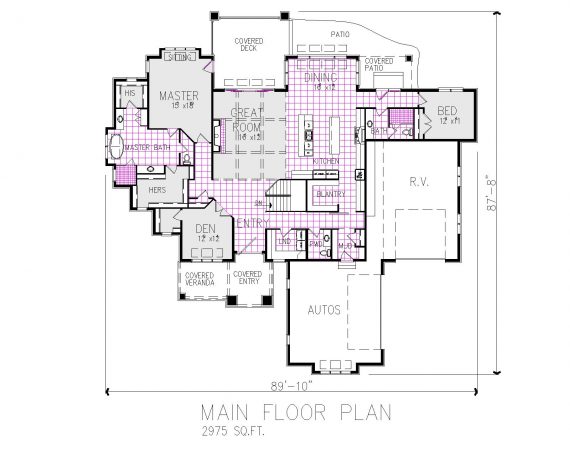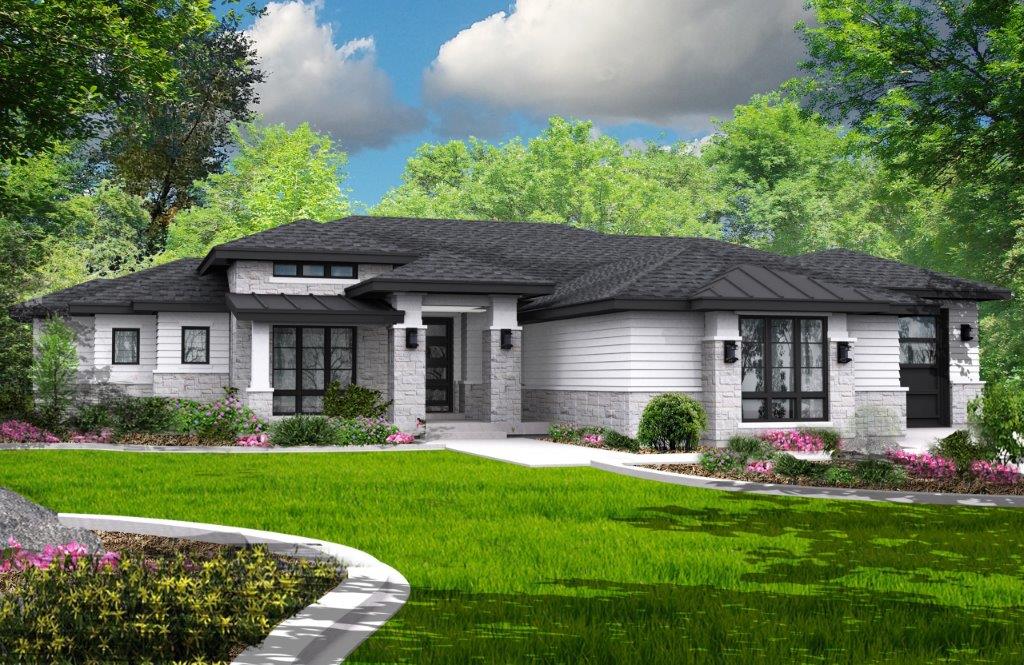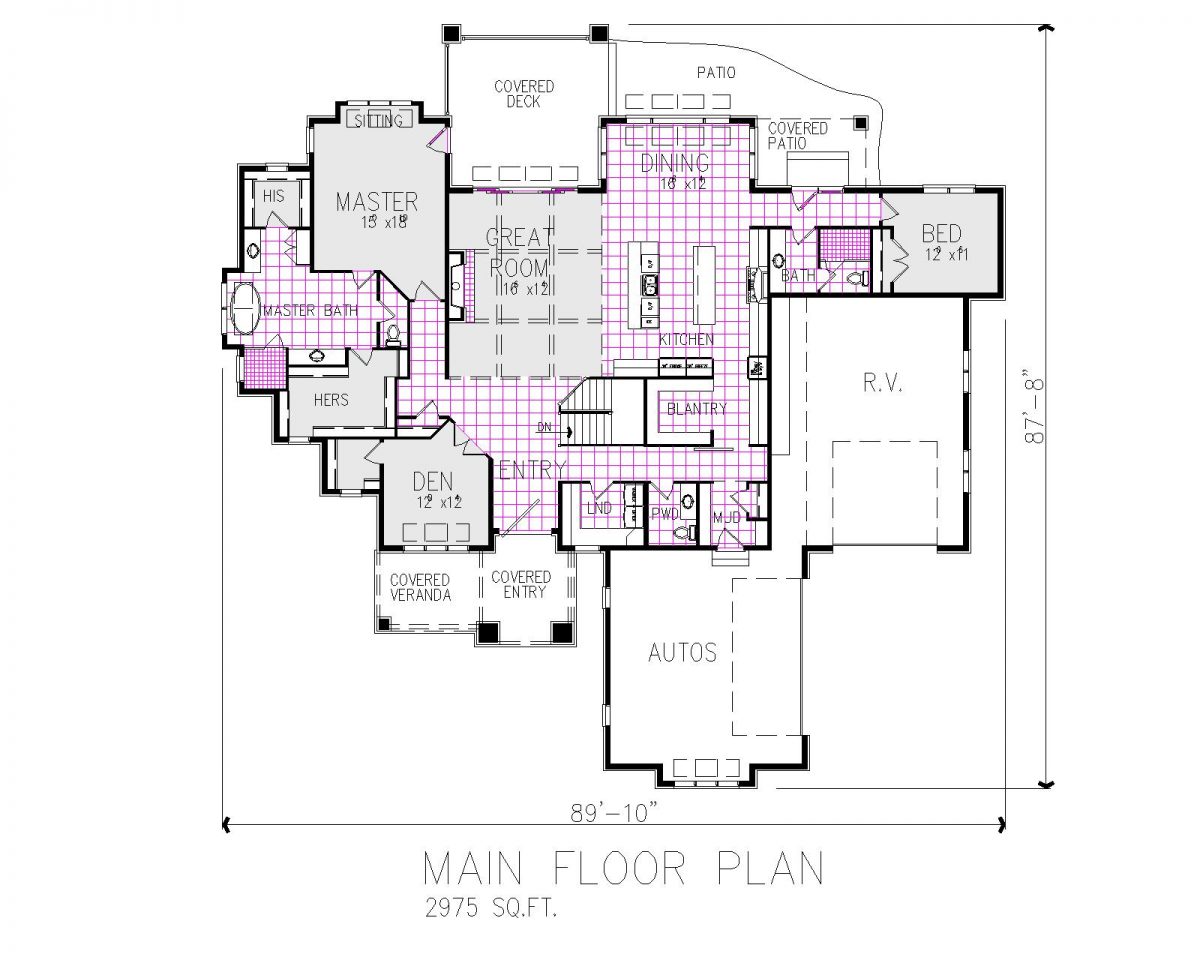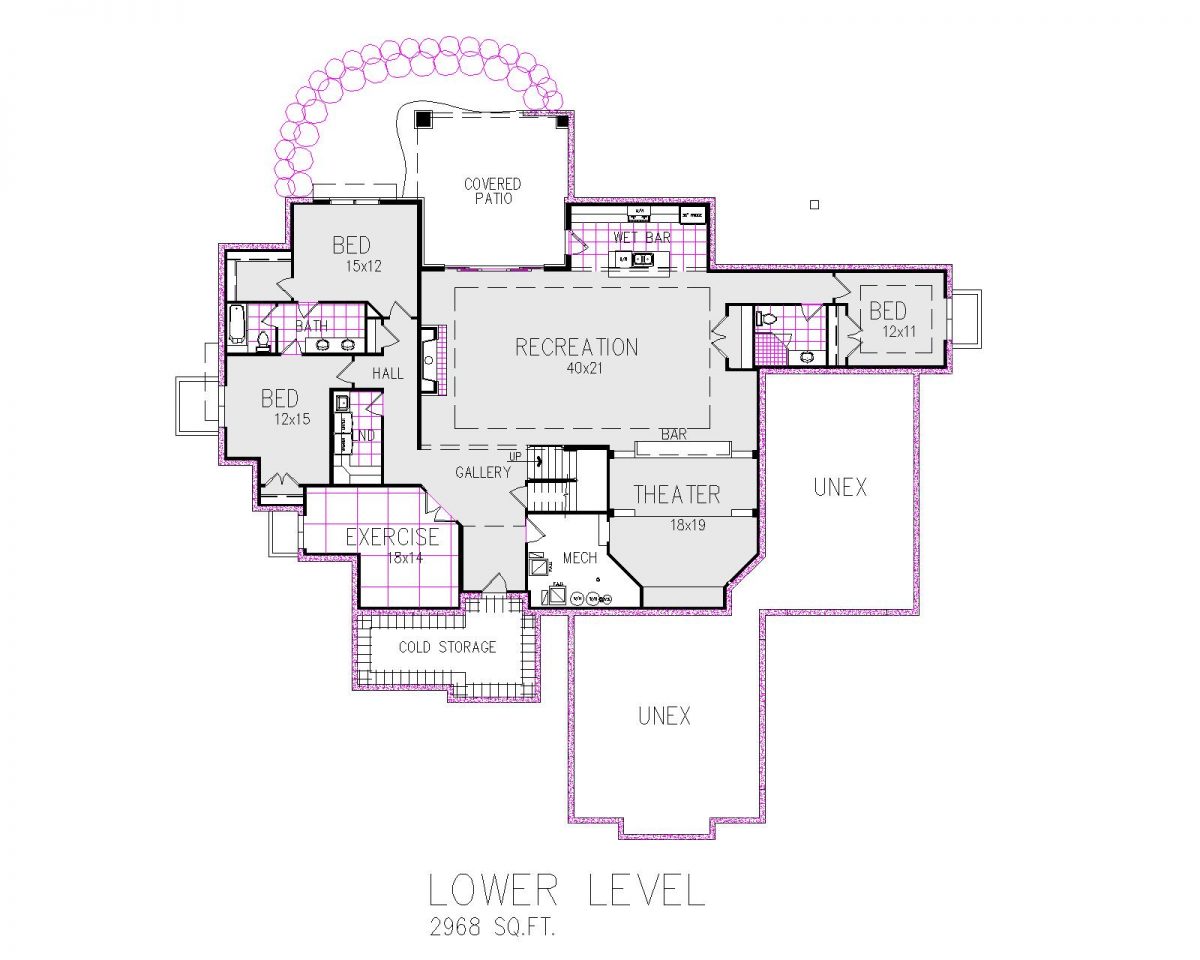Fenton Specifications
Square Feet
2975
Bedrooms
3
Bathrooms
2
Entry
Views into the great room, with a den off to the side
Master Suite
Spacious master suite, features his and hers closets, and large master bathroom
Laundry
Located on the main and lower level for convenience
Garage
2 cars plus RV storage
Lower Level
Finishing the lower level allows for 3 additional bedrooms, theater, and large living spaces
The Fenton is an open concept contemporary home. The lower level offers plenty of room for additional bedrooms and living space.




