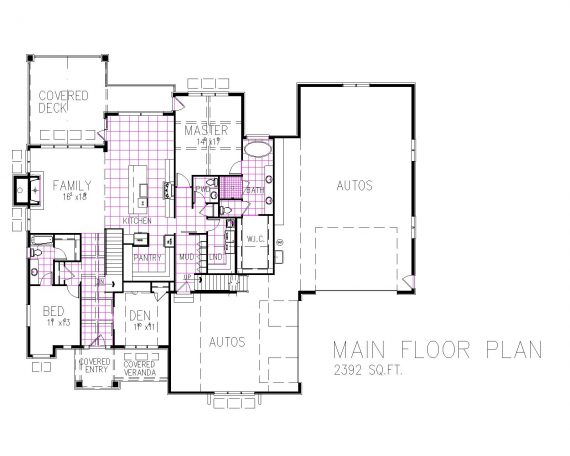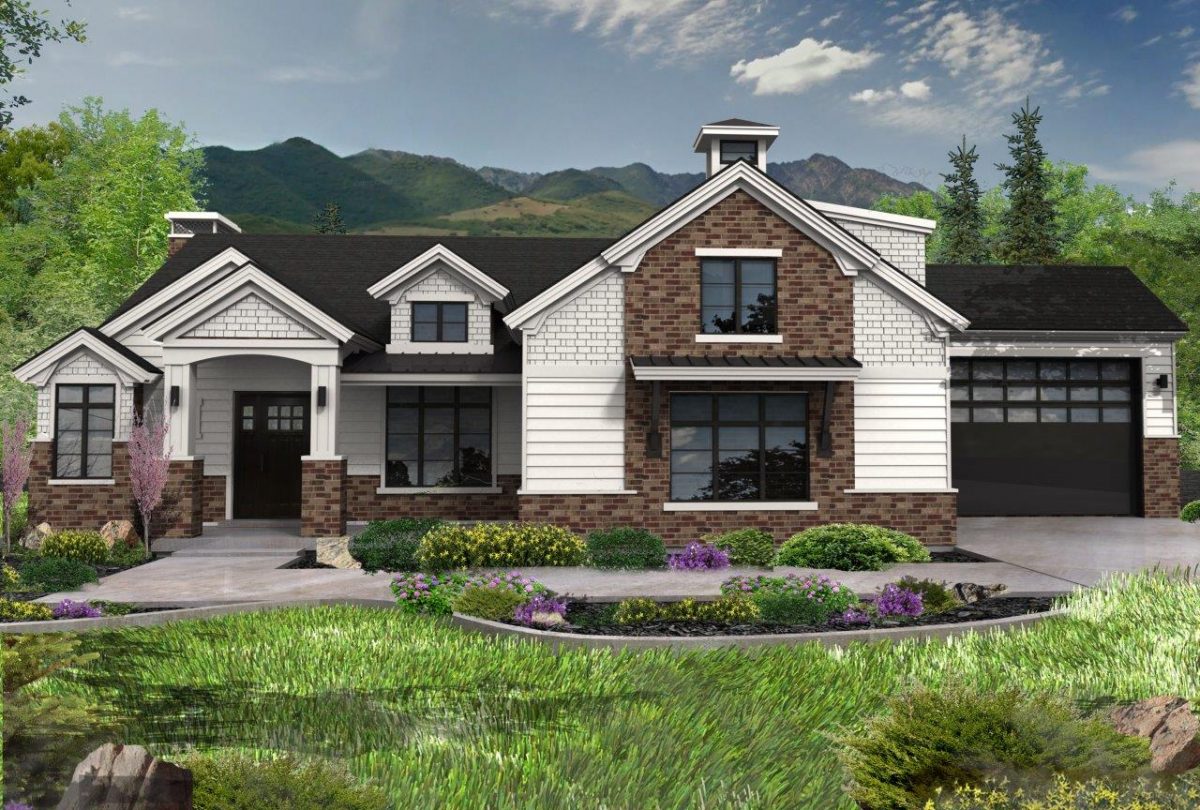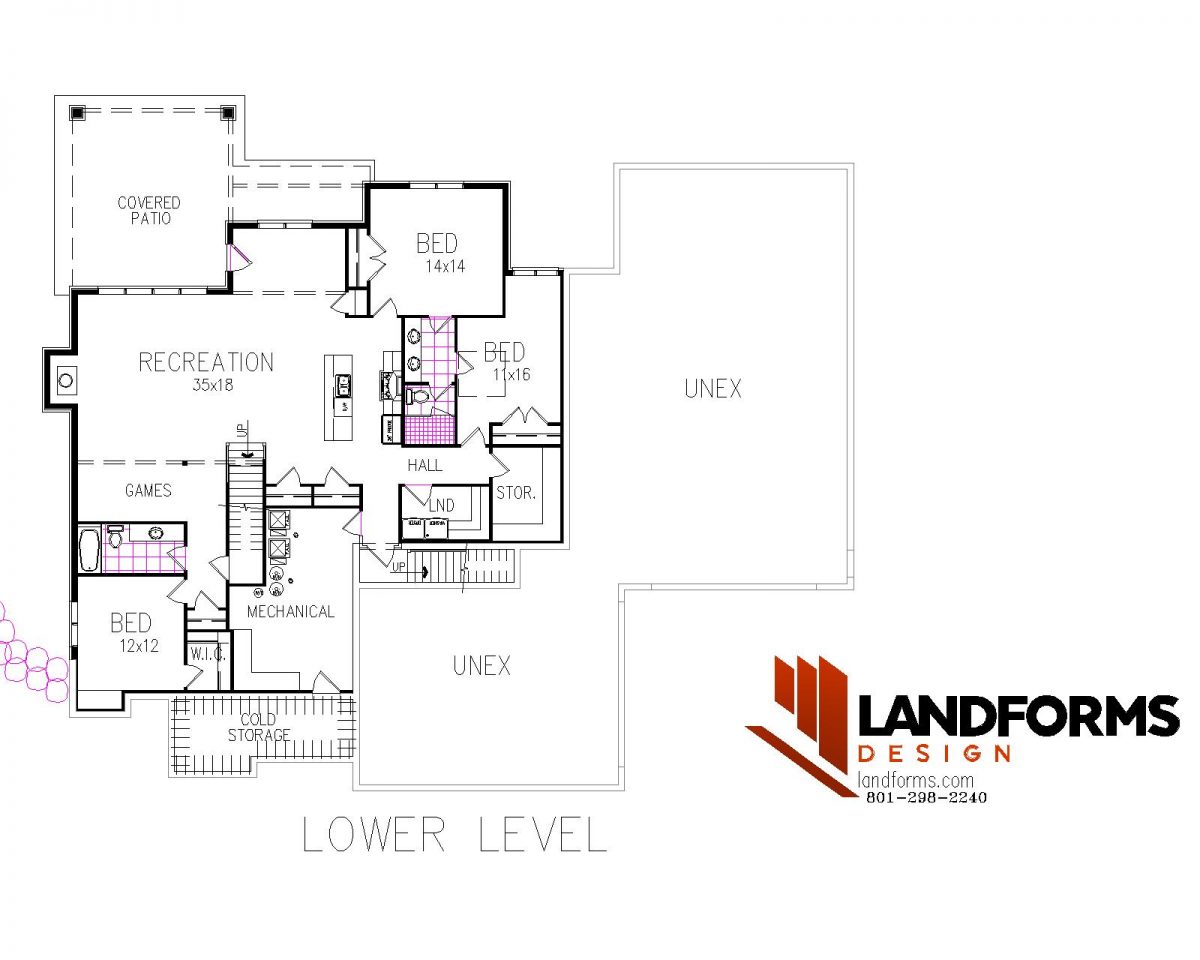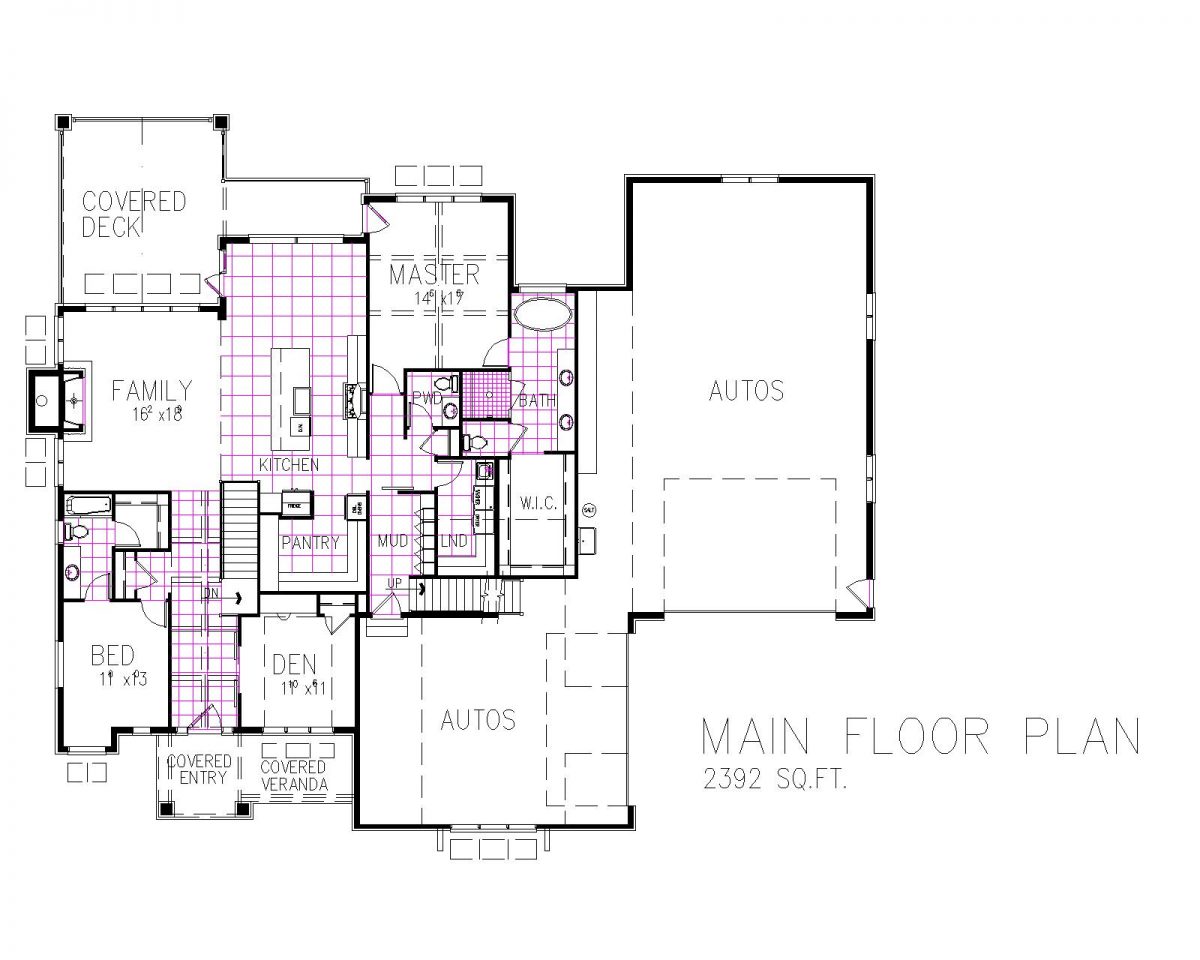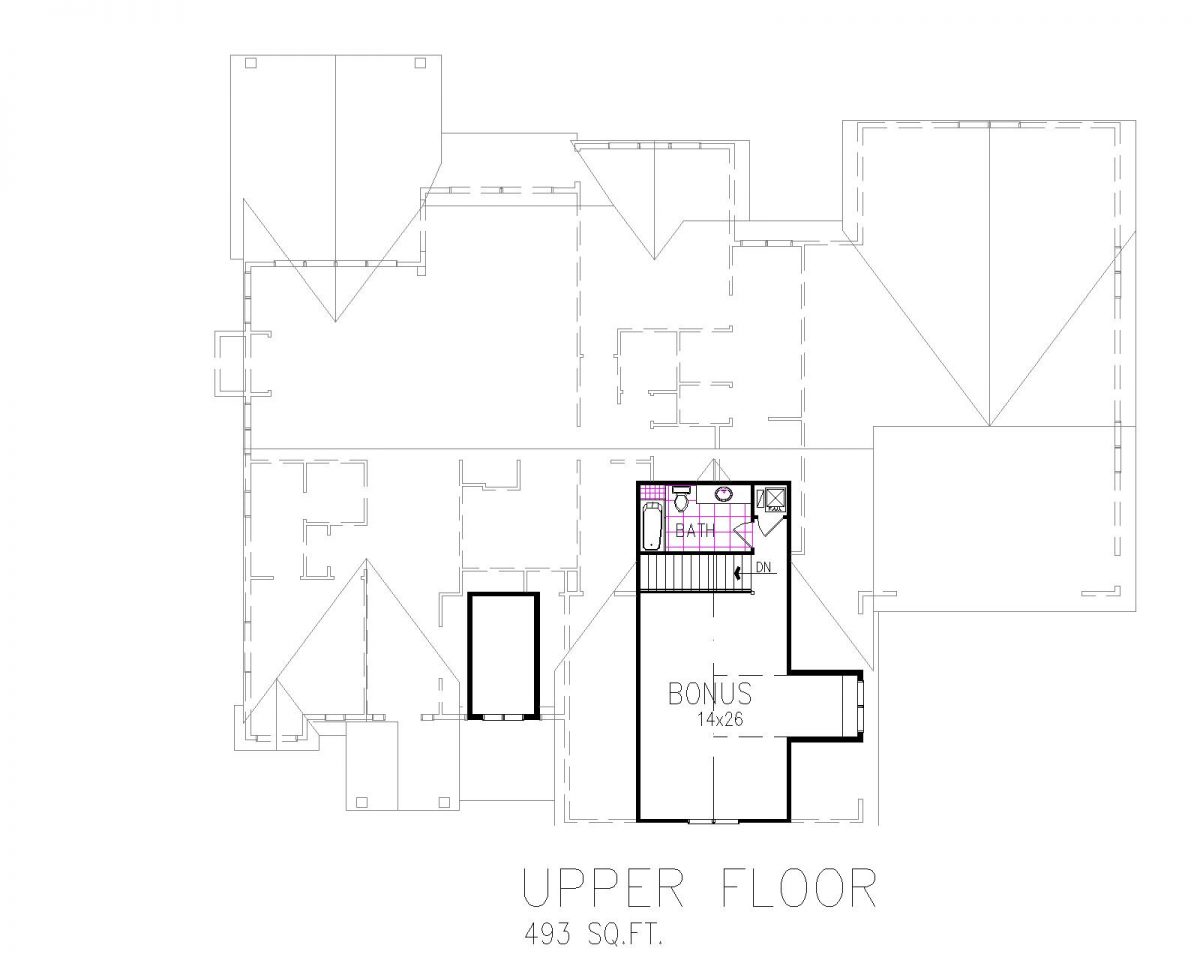Fallon Specifications
Square Feet
2885
Bedrooms
5
Bathrooms
5
Master Suite
Spacious master suite with an attached bathroom and walk-in closet
Laundry
Conveniently located by the master suite
Garage
4 car garage
Basement
Finished lower level is available
The Fallon is a 2392 square foot rambler that offers two bedrooms and two and a half bathrooms on the main floor. There is a large bonus space upstairs with a third bathroom. This plan features an open concept main floor with a walk-in pantry in the kitchen. Finishing the lower level will allow for additional bedrooms, bathrooms, and living space.
