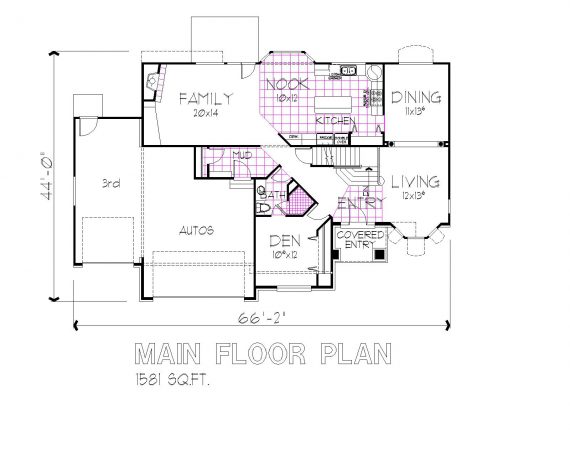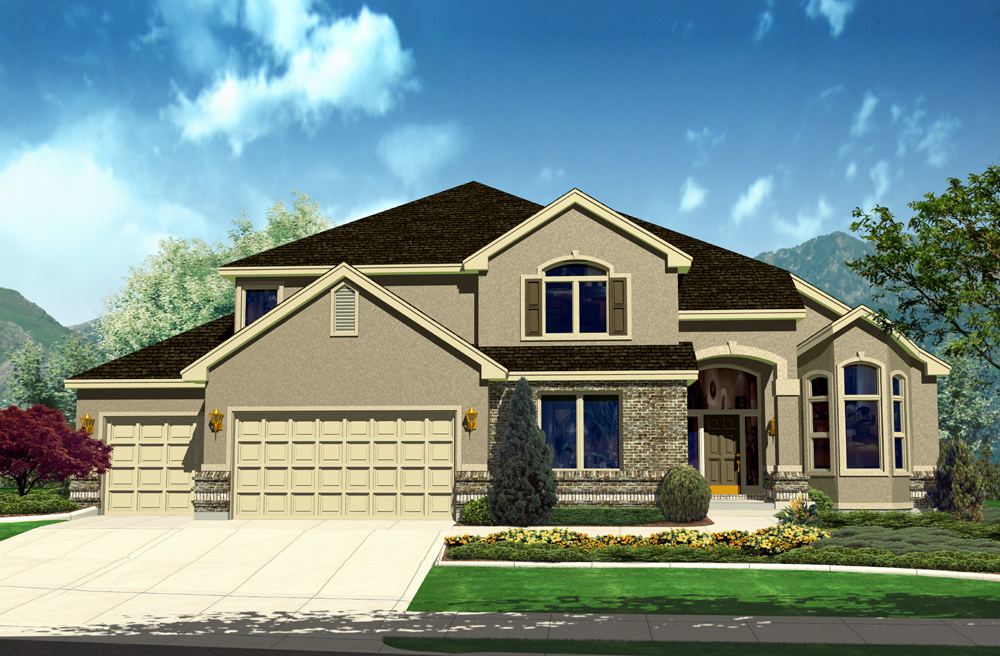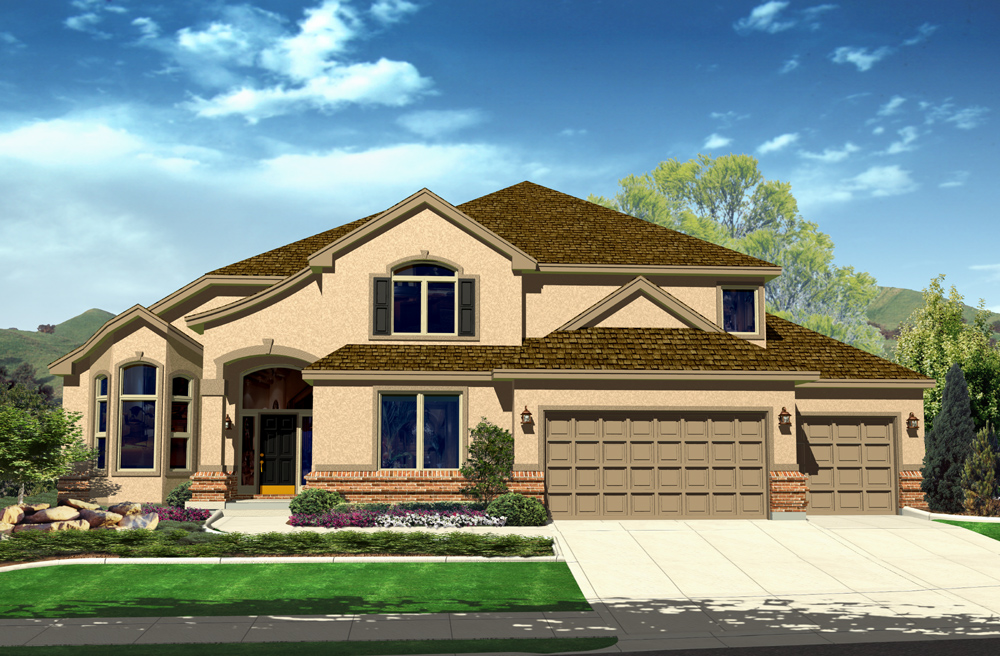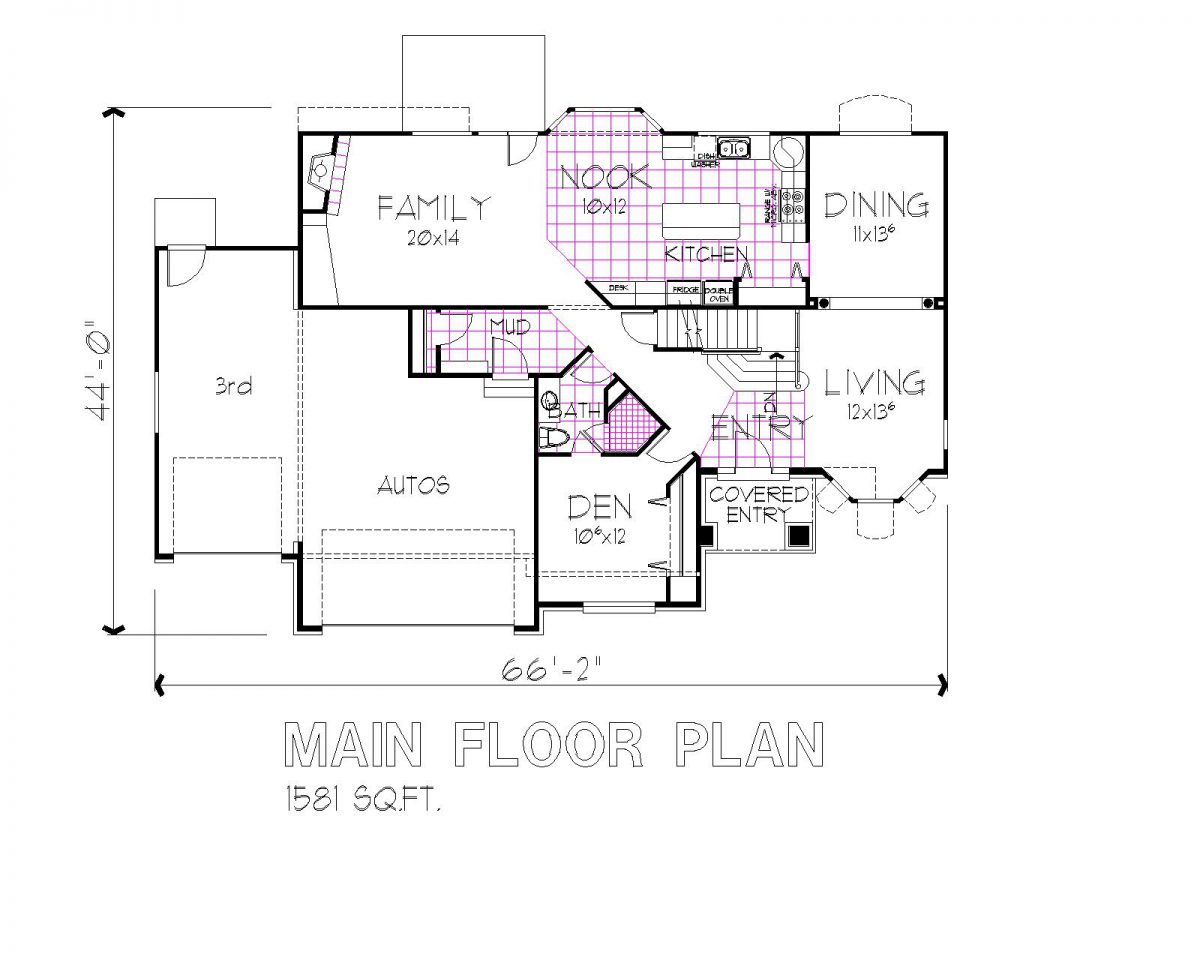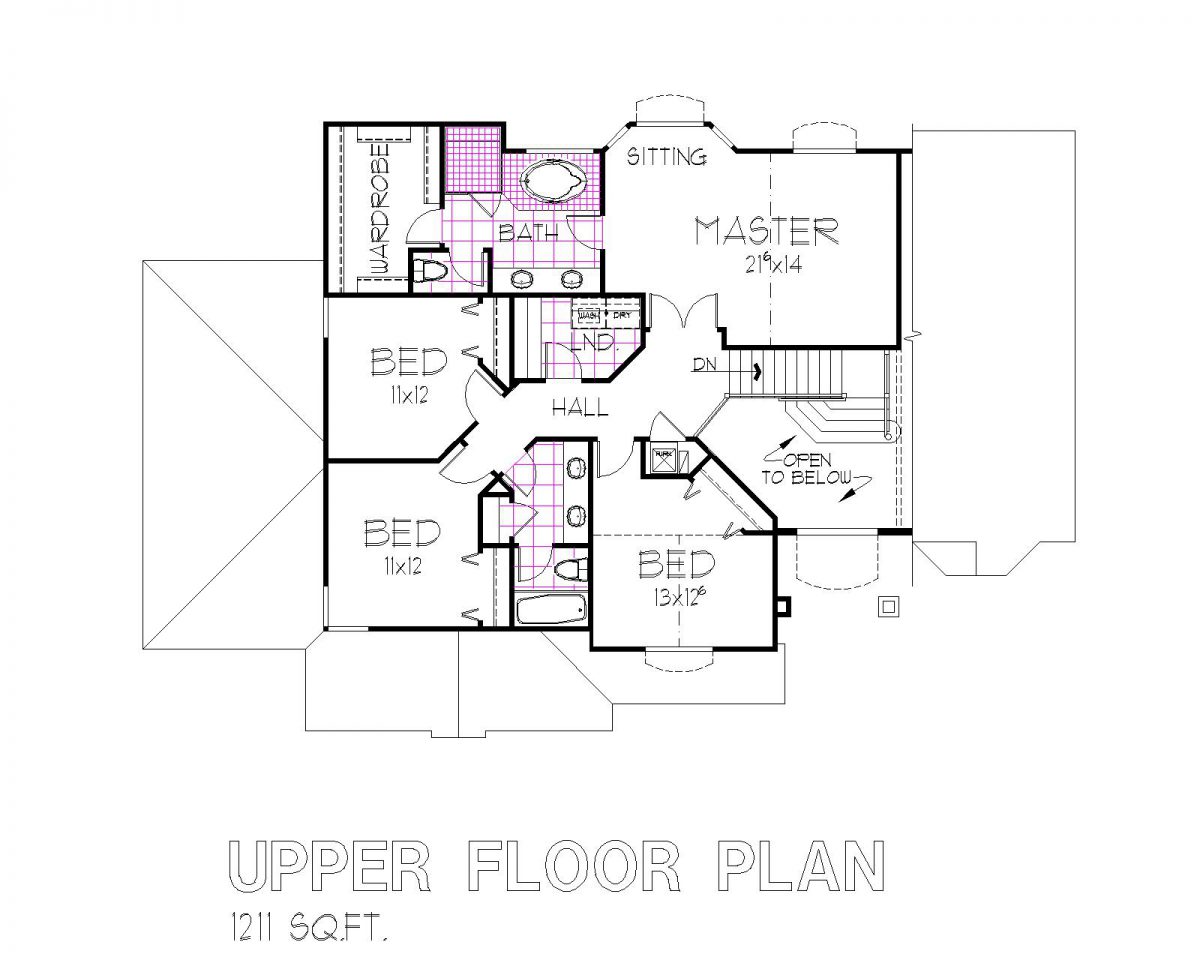Dakota Specifications
Square Feet
2792
Bedrooms
4
Bathrooms
3
Entry
Living room and den off of spacious entry
Master Suite
Large master suite on the upper level, features grand master bath and sitting area
Laundry Room
Located on the upper level with the bedrooms
Garage
Fits 3 cars
Basement
Finish and unfinished basement options avaialble
This traditional two story homes offers plenty of living space for any family. The functional floor plan features all of the bedrooms on the upper level. The master suite has a large bathroom and a walk in closet. In addition to the master suite the upper level features three bedrooms and a large bathroom for children or guests.
