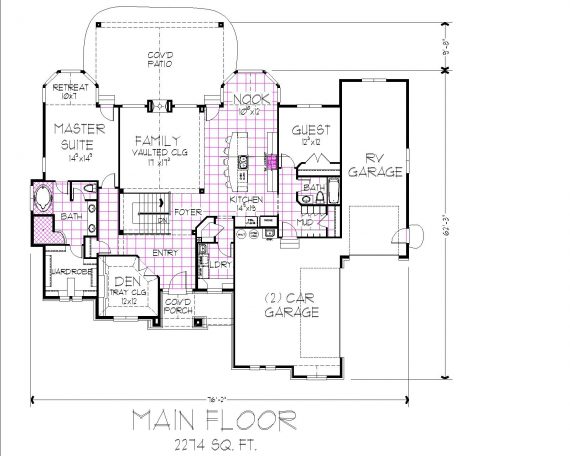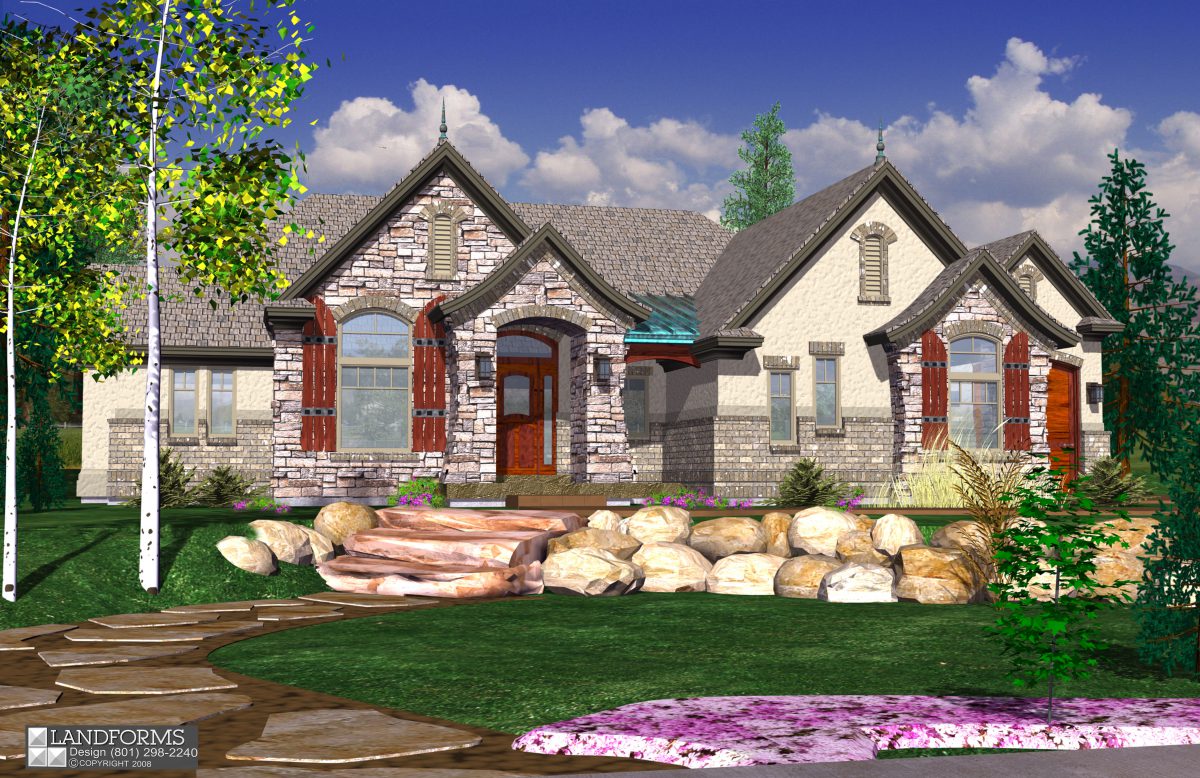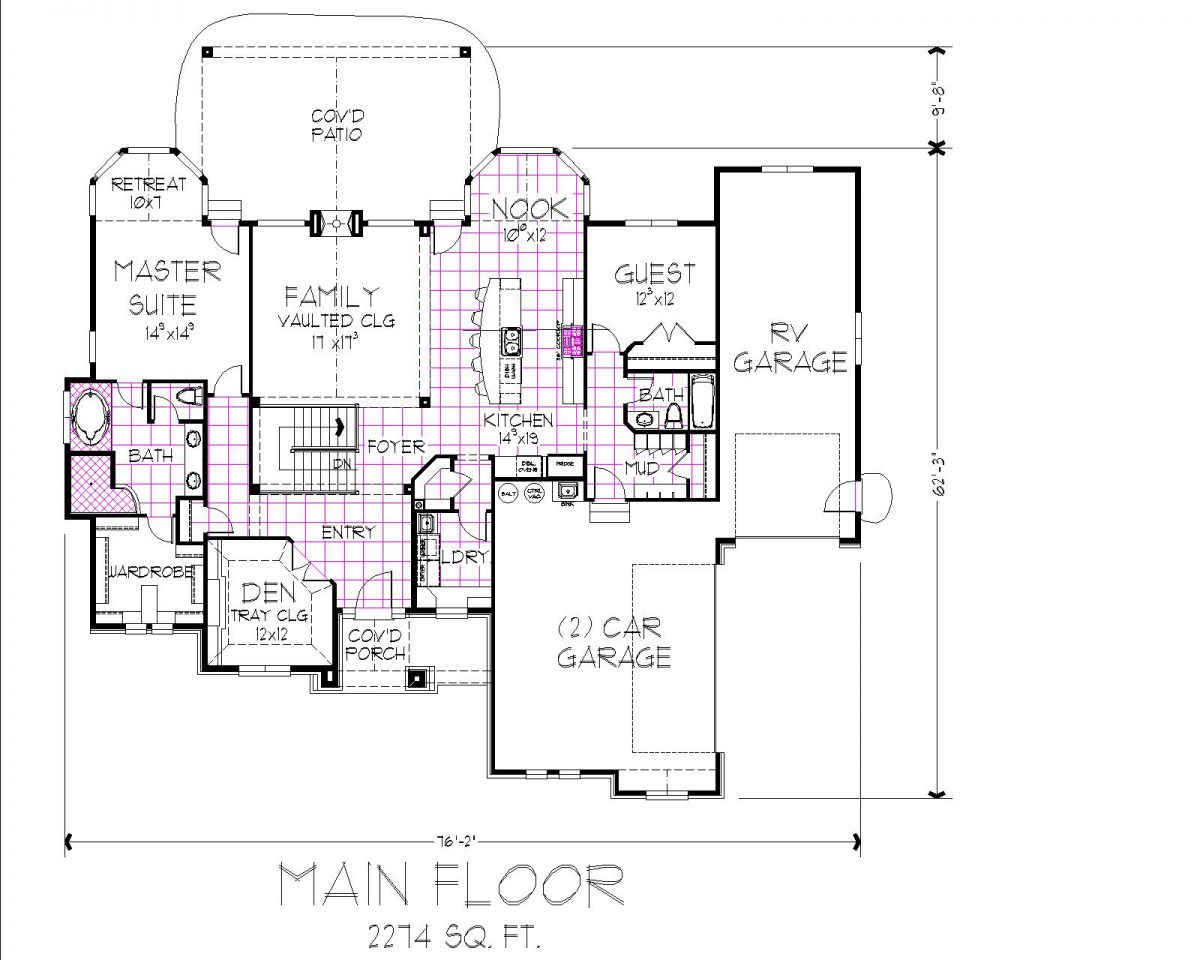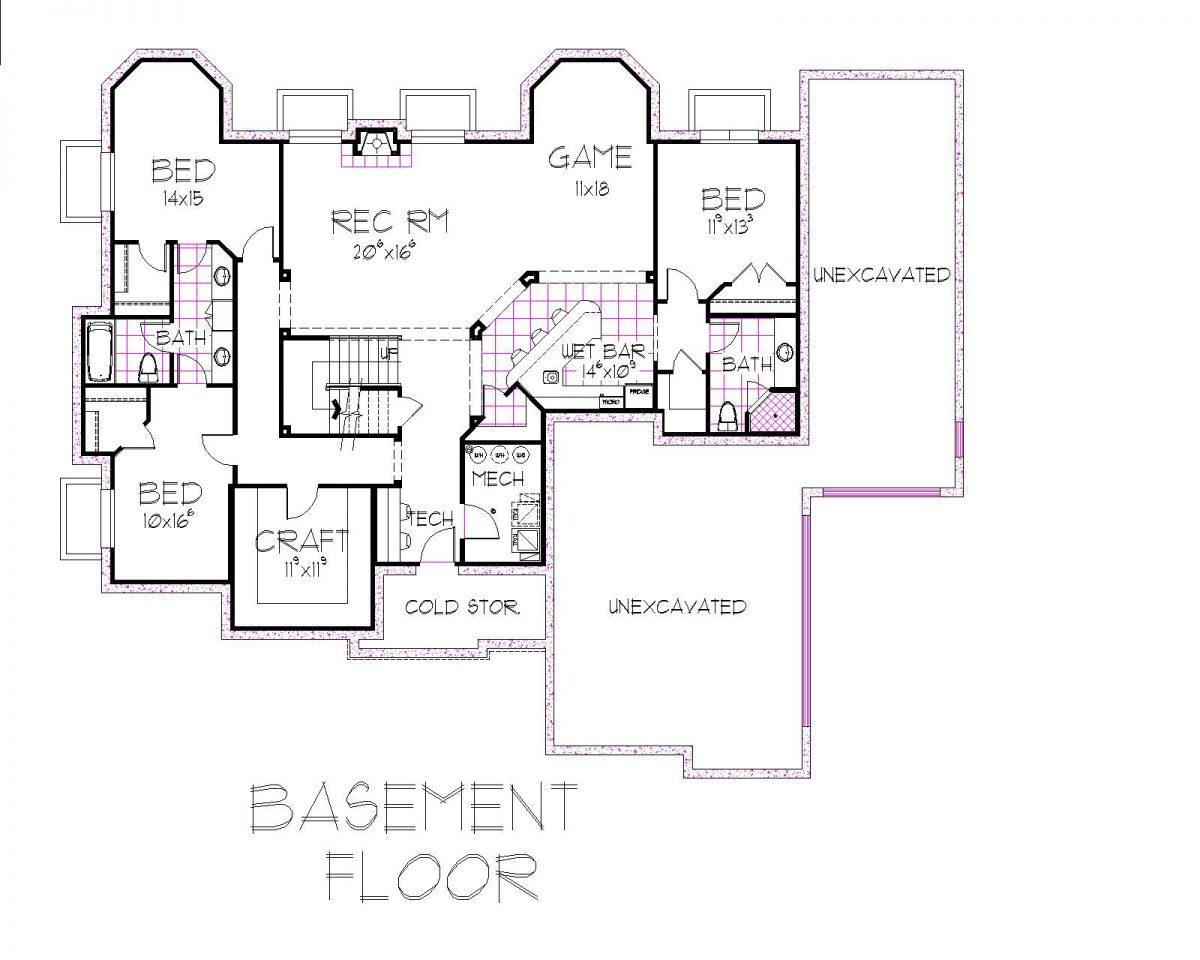Chandlee Specifications
Square Feet
2274
Bedrooms
2
Bathrooms
2
Entry
Spacious entry features a den off to one side
Master Suite
Offers a sitting area, large master bath, and a walk in closet with plenty of wardrobe space
Laundry
Located on the main floor for easy access
Basement
Finishing the lower level allows for extra bedrooms, bathrooms, and living space
Garage
Fits 2 cars, additional RV garage offered
The Chandlee, a rambler floor plan that is sure to please. The large master suite has a sitting area, master bath, and a beautiful walk in closet. An optional finished basement will offer three additional bedrooms and two additional full bathrooms.




