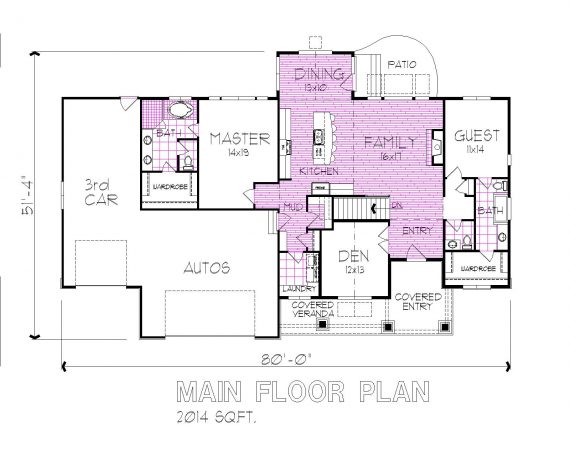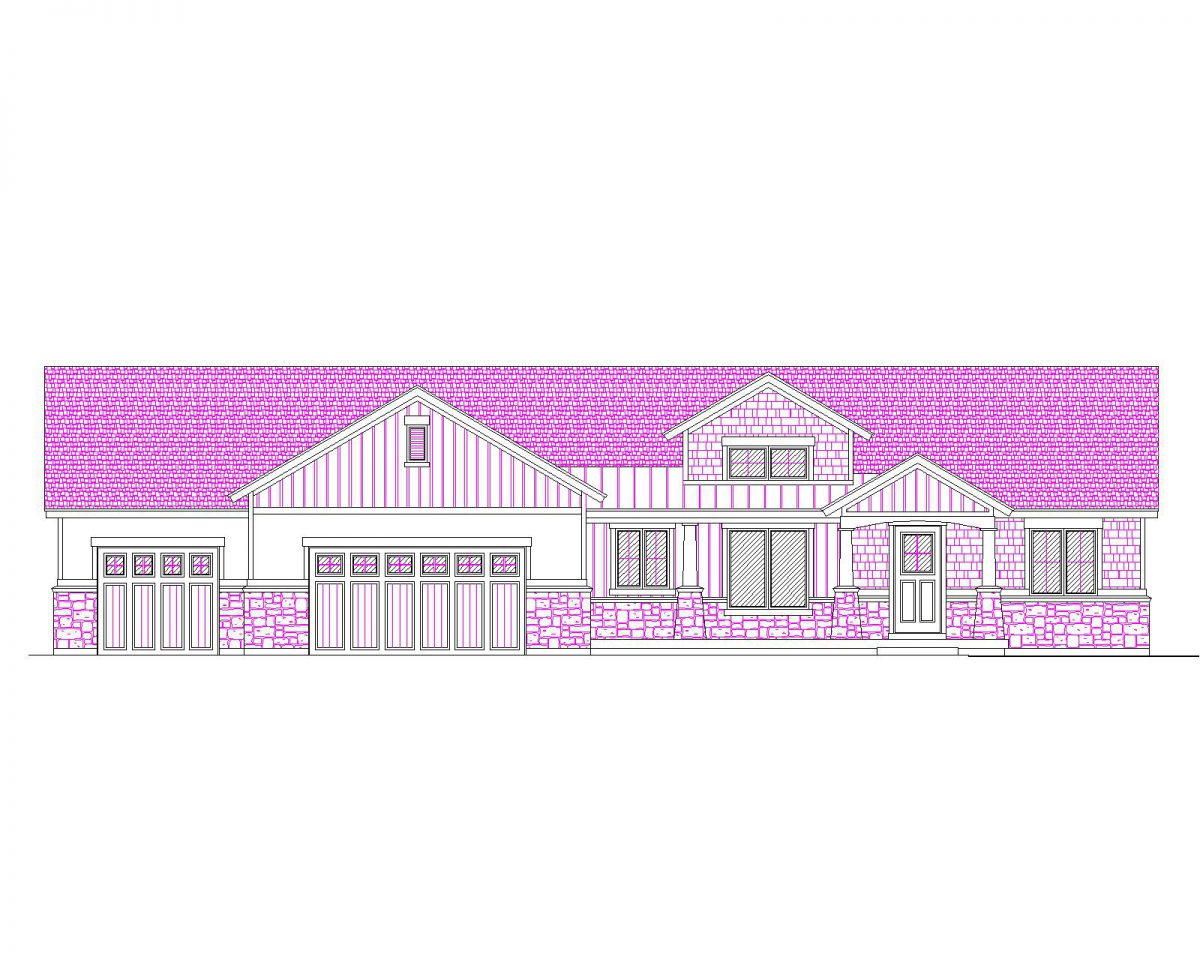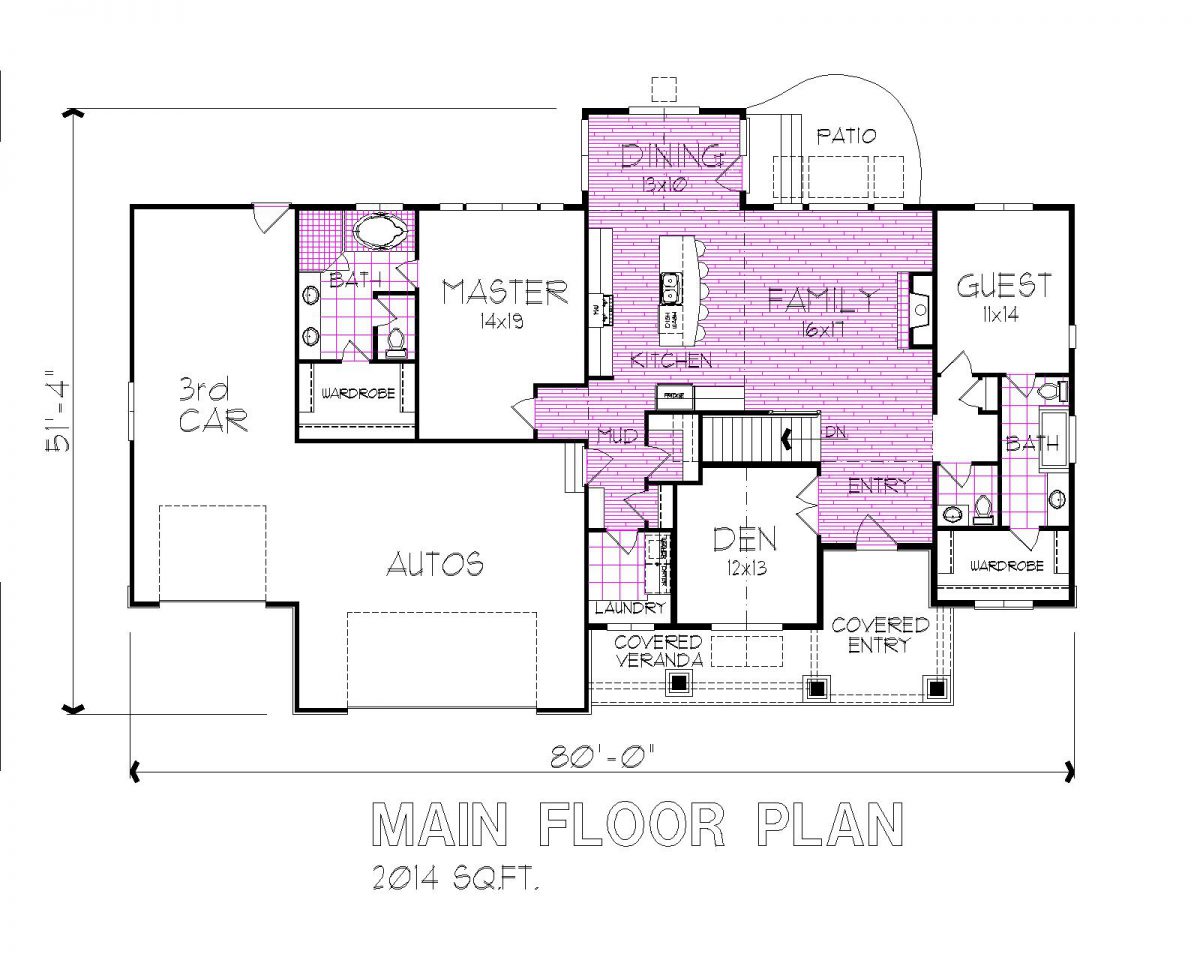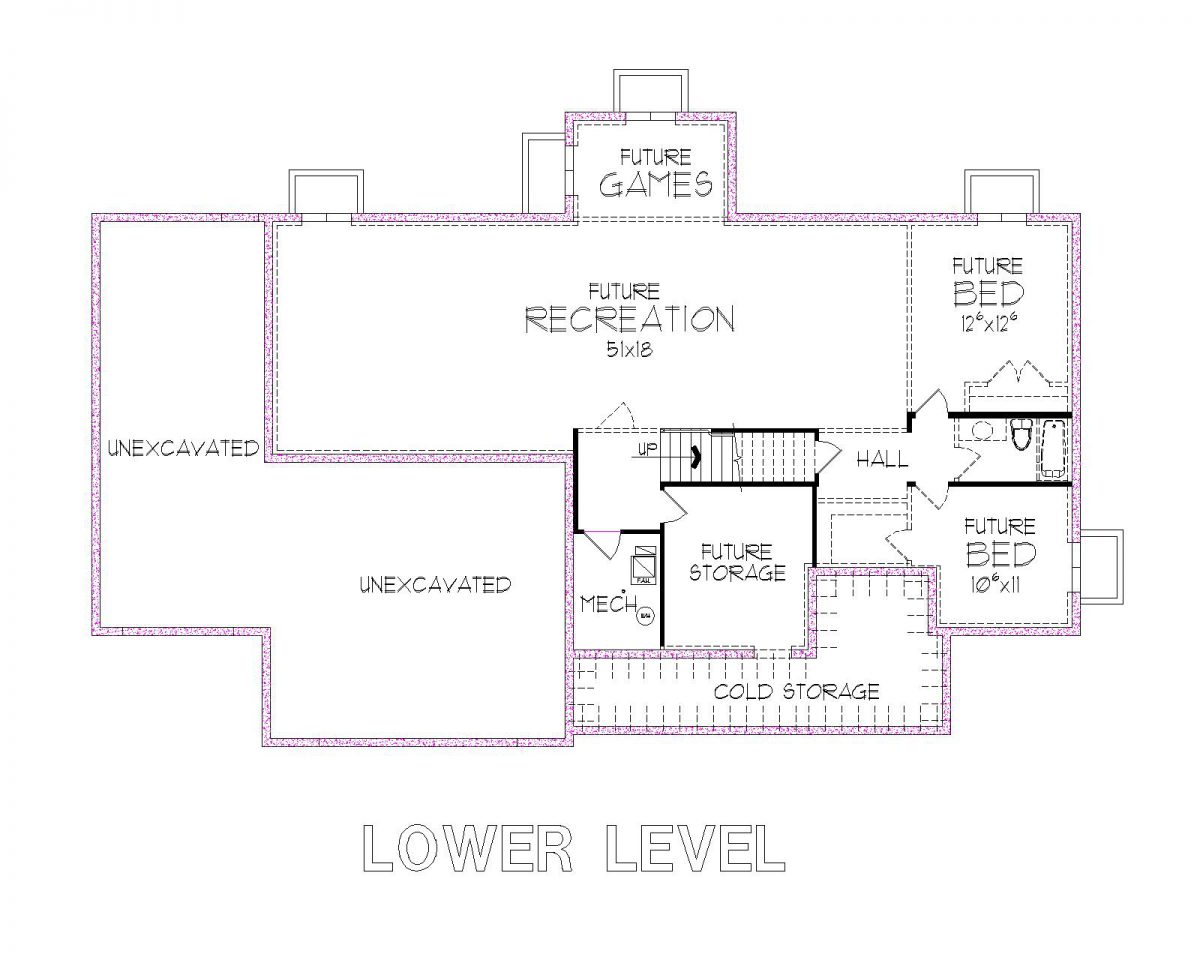Carlisle Specifications
Square Feet
2014
Bedrooms
3
Bathrooms
2
Kitchen
Features dining nook and an eat in breakfast bar
Entry
Den off the entry and views into the family room
Laundry
Located on the main floor off the mud room
Master Suite
Large master suite features a connected bath and a walk in closet
Garage
Fits 3 cars
Basement
Finished or unfinished basement options available
The Carlisle is an updated rambler that features a large master suite as well as a separate guest suite on the main floor. With a finished lower level the Carlisle will have two additional bedrooms and one additional bathroom.




