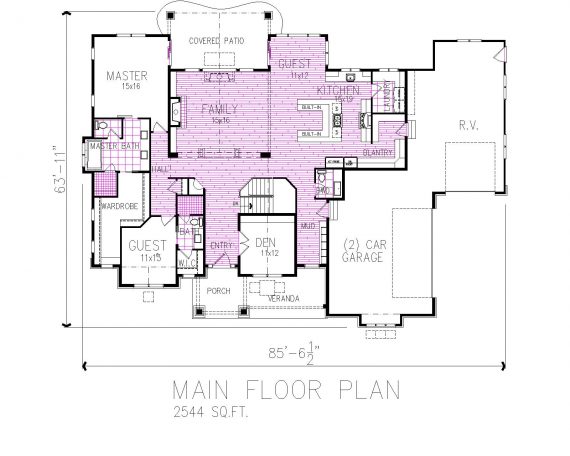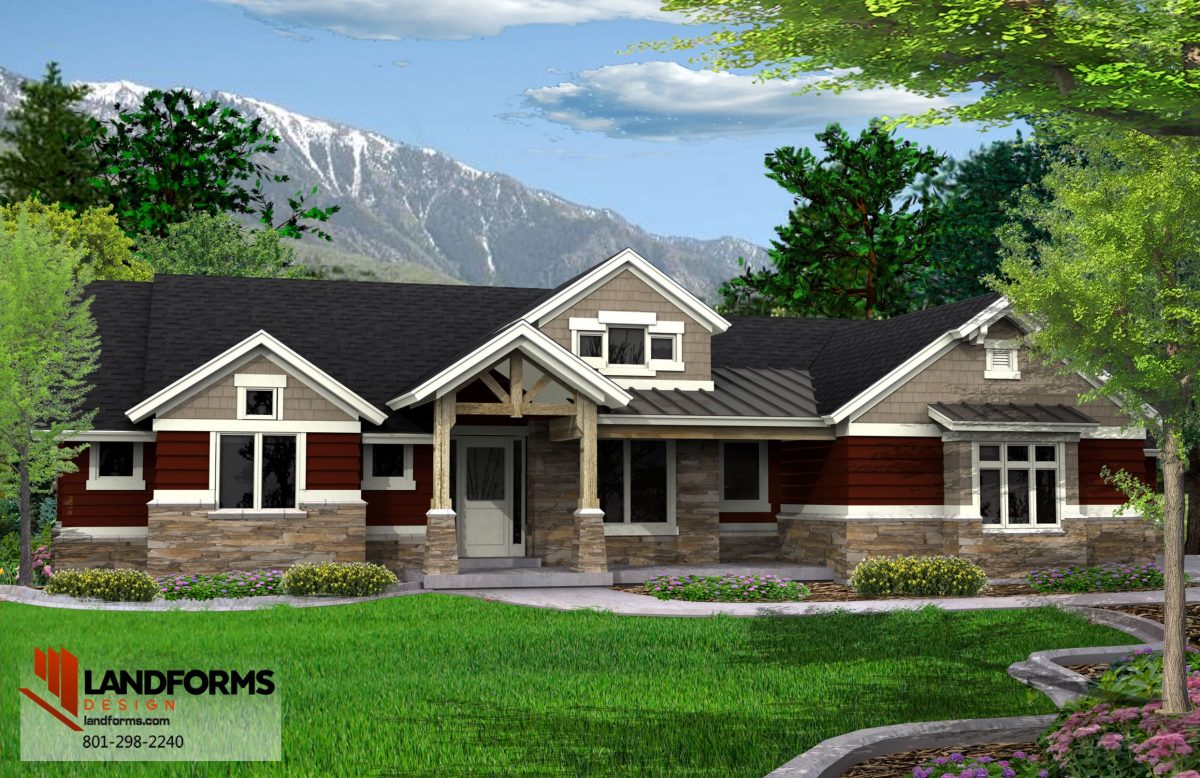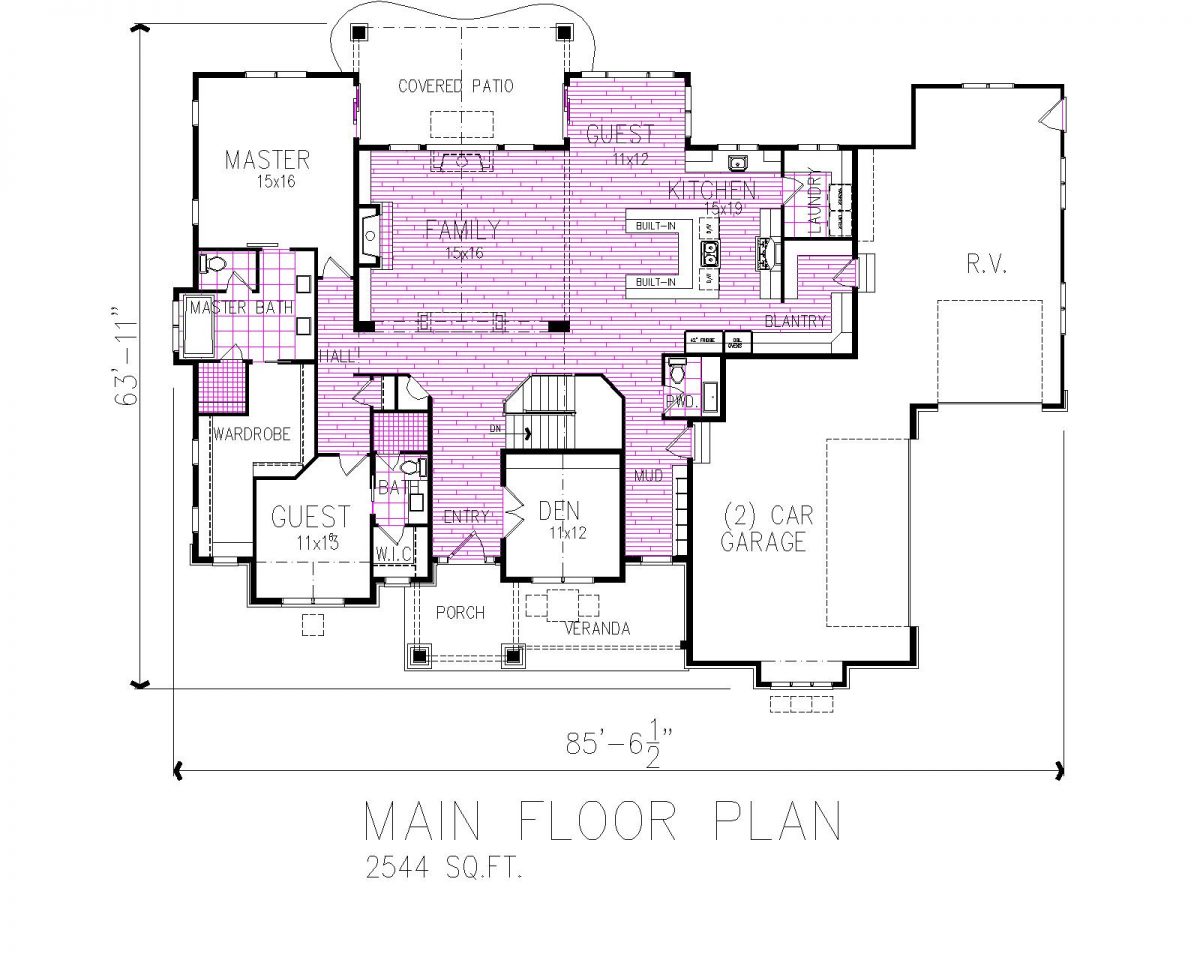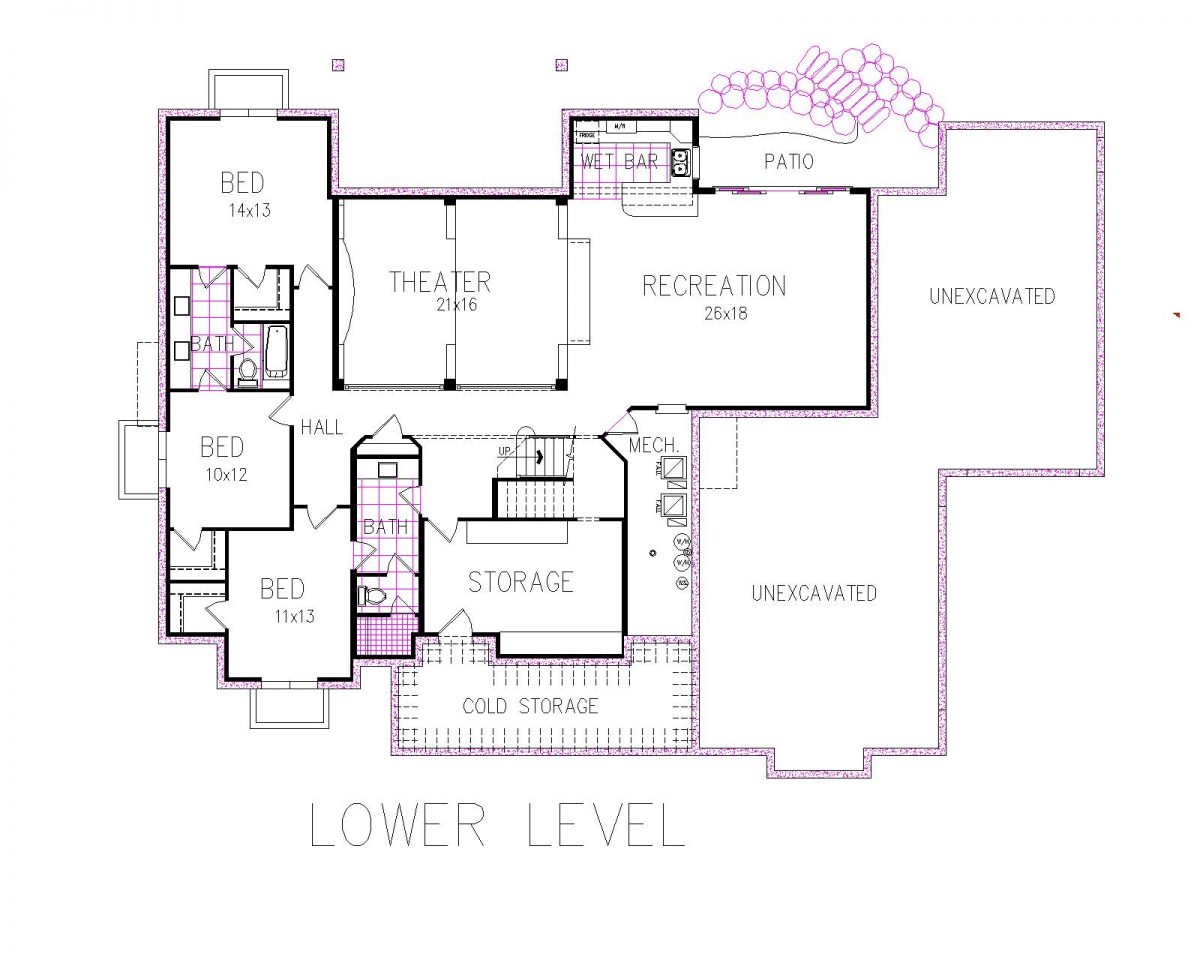Baylee Specifications
Square Feet
2544
Bedrooms
2
Bathrooms
2
Master Suite
Located on the main floor, attached master bathroom and walk in wardrobe
Guest Suite
Attached bathroom, located near the master bedroom
Entry
Den off the entry way
Lower Level
Finishing lower level allows for extra bedrooms and recreation spaces
The Baylee Plan is a comfortable rambler that features an additional guest suite on the main floor. The open concept kitchen and family room make entertaining a breeze. Finishing the lower level allows for three extra bedrooms, two full bathrooms, and plenty of recreation spaces.




