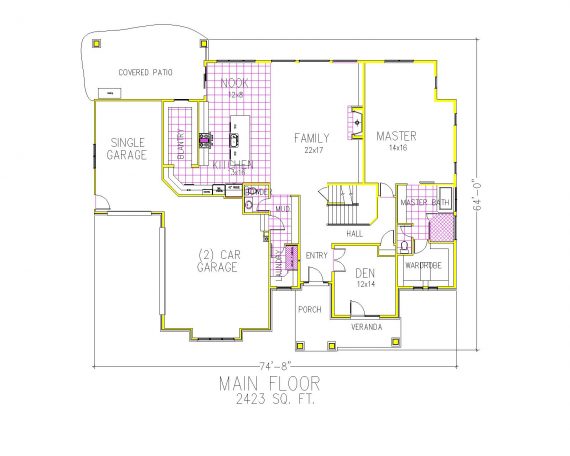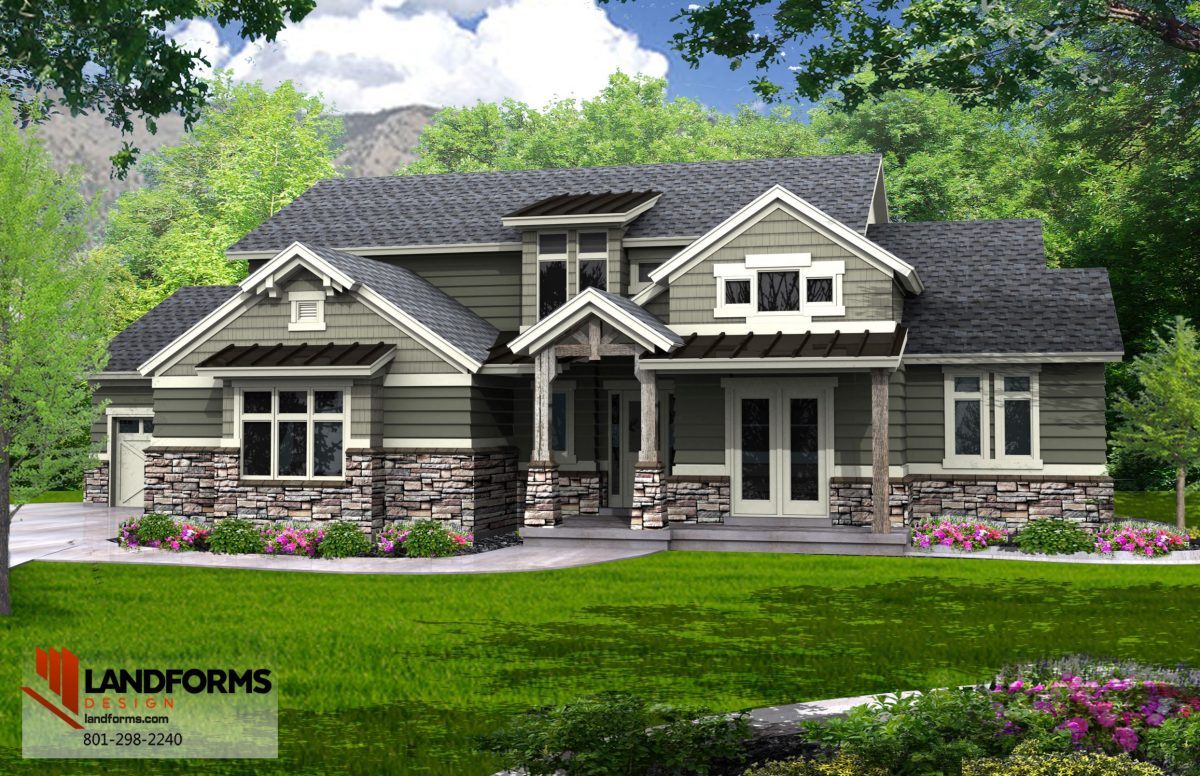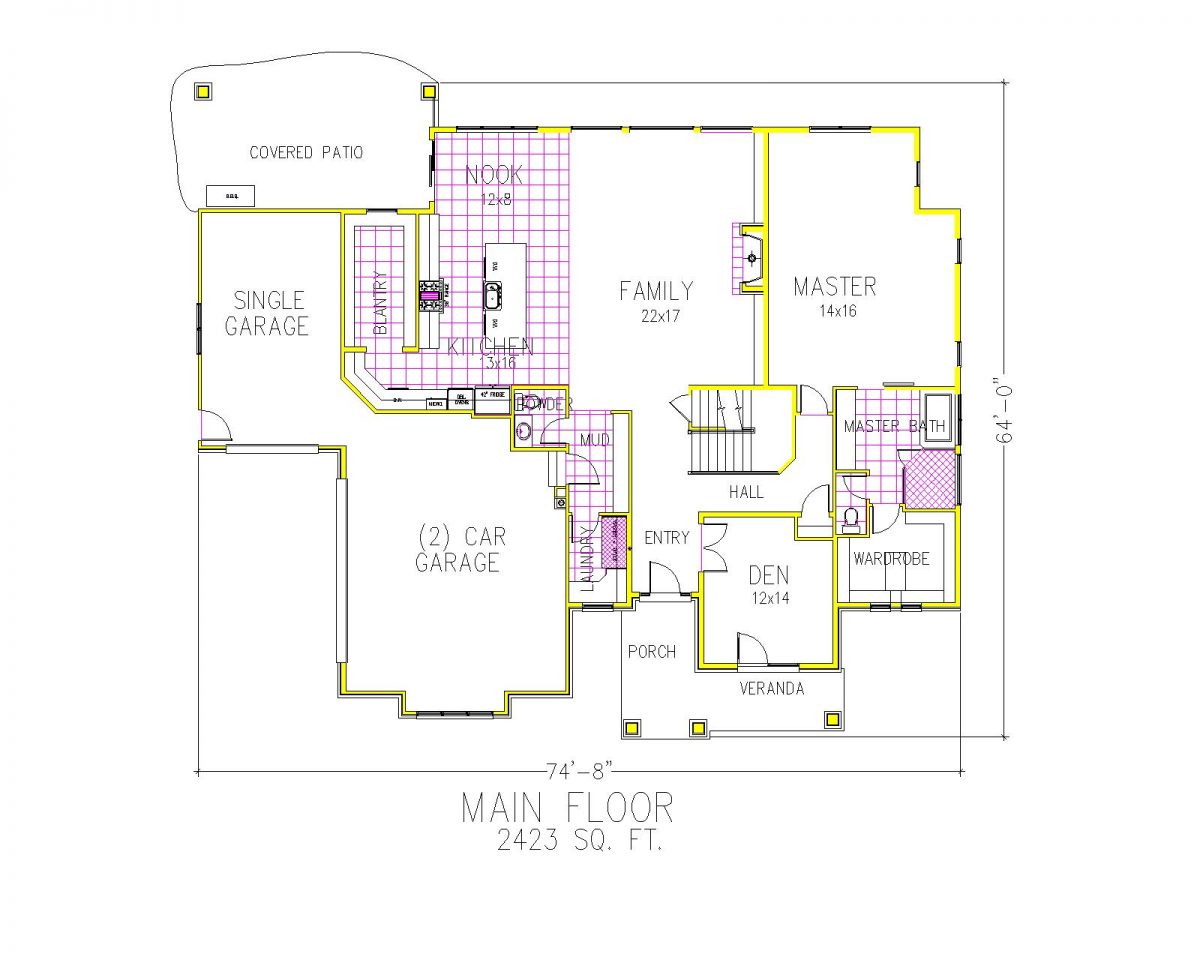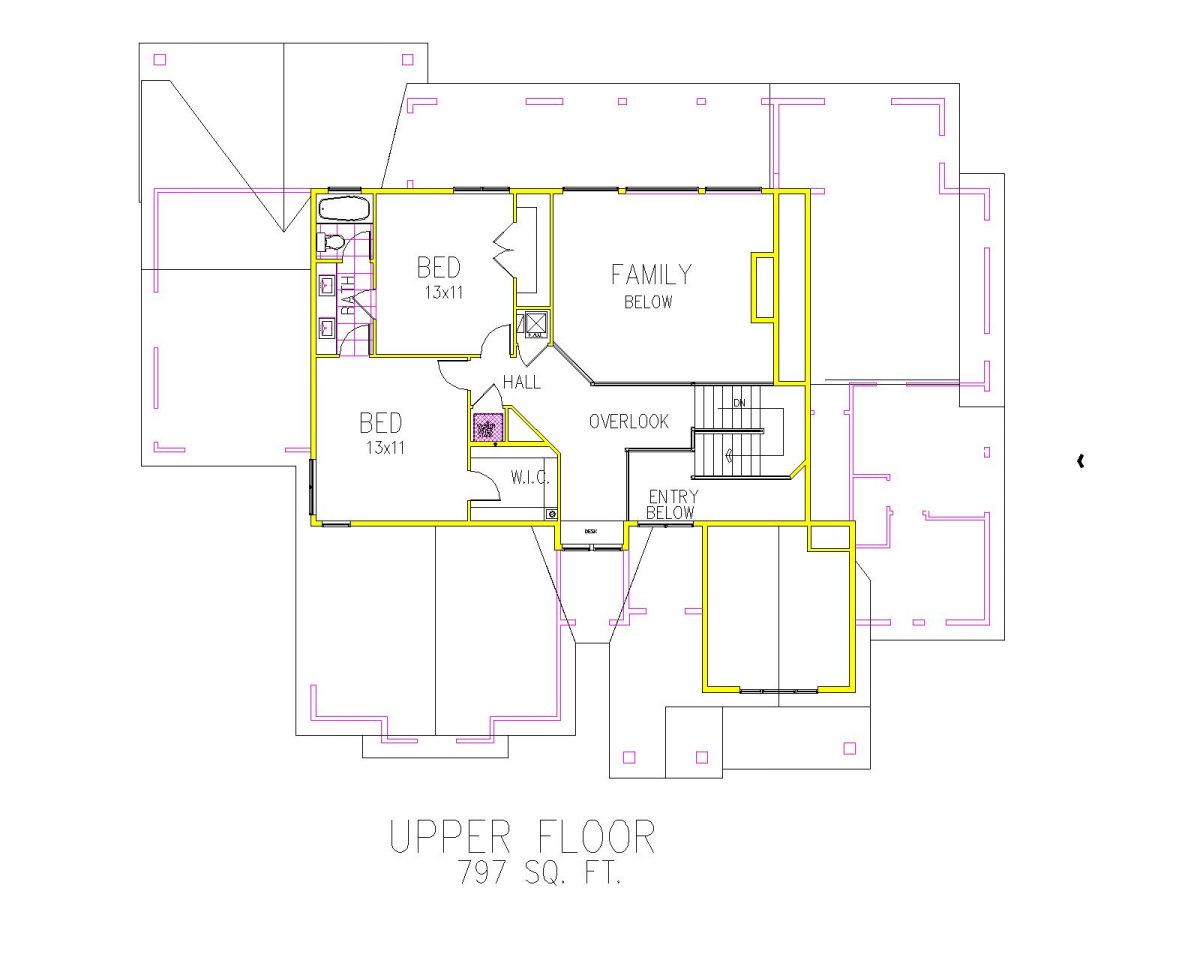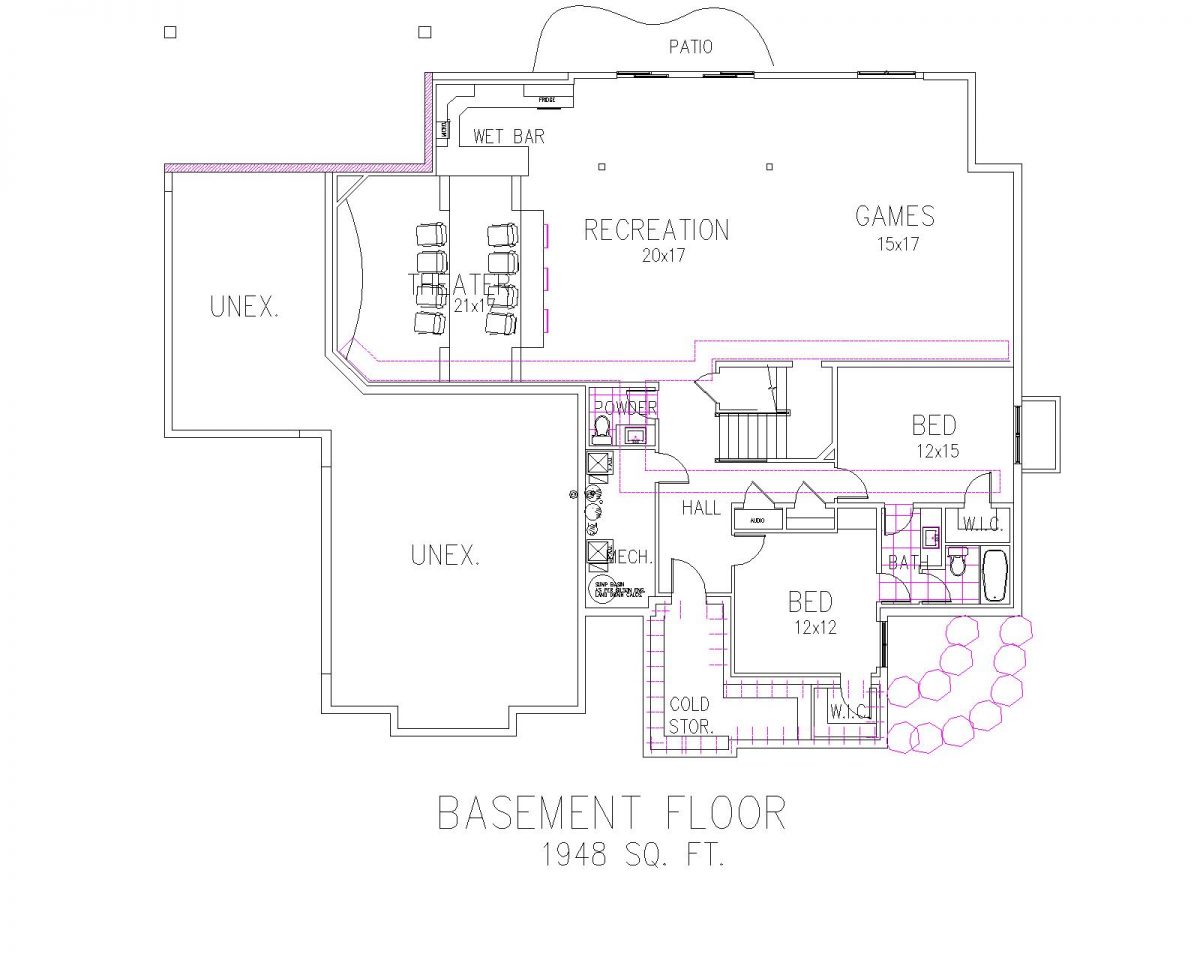Ashlyn (3 Bedrooms) Specifications
Square Feet
3220
Bedrooms
3
Bathrooms
3
Entry
Den located off front entryway
Master Suite
Attached master bathroom and walk-in wardrobe
Garage
3 car garage
Upper Level
2 additional bedrooms and Jack-and-Jill bathroom
Lower Level
Finishing the lower level allows for additional bedrooms and recreation spaces
The Ashlyn (3 bedroom) is a slightly smaller version than the original Ashlyn plan, featuring a more cost effective exterior and two bedrooms upstairs. The plan offers an open concept kitchen and family room, a den off the entry, large master suite, and a 3 car garage. The upper level has two bedrooms that share a Jack and Jill bathroom.
