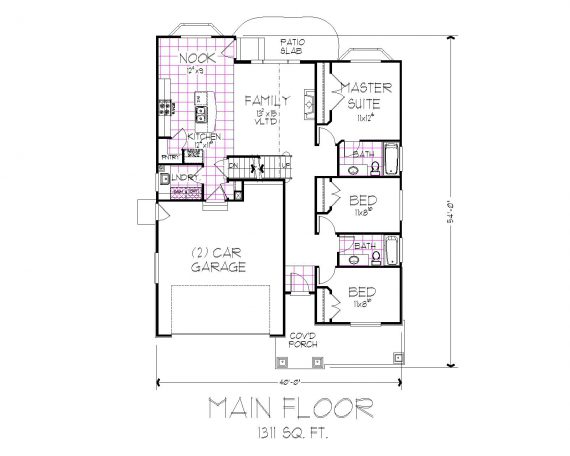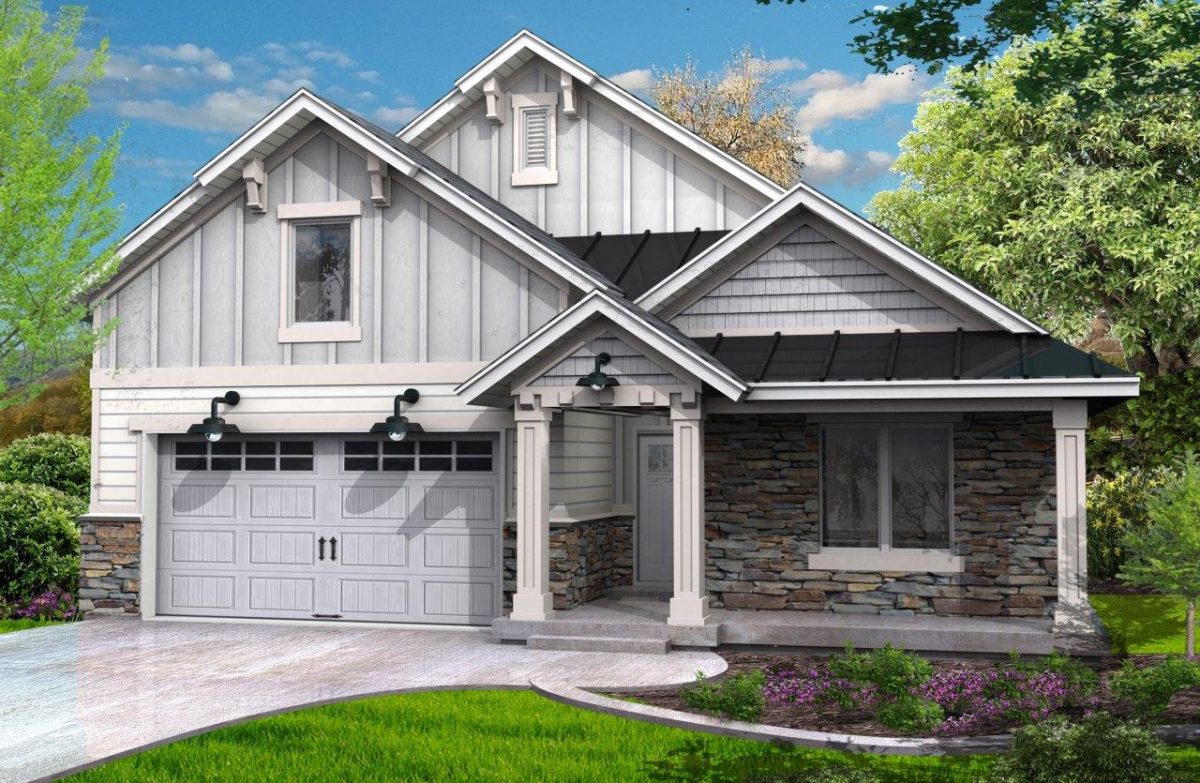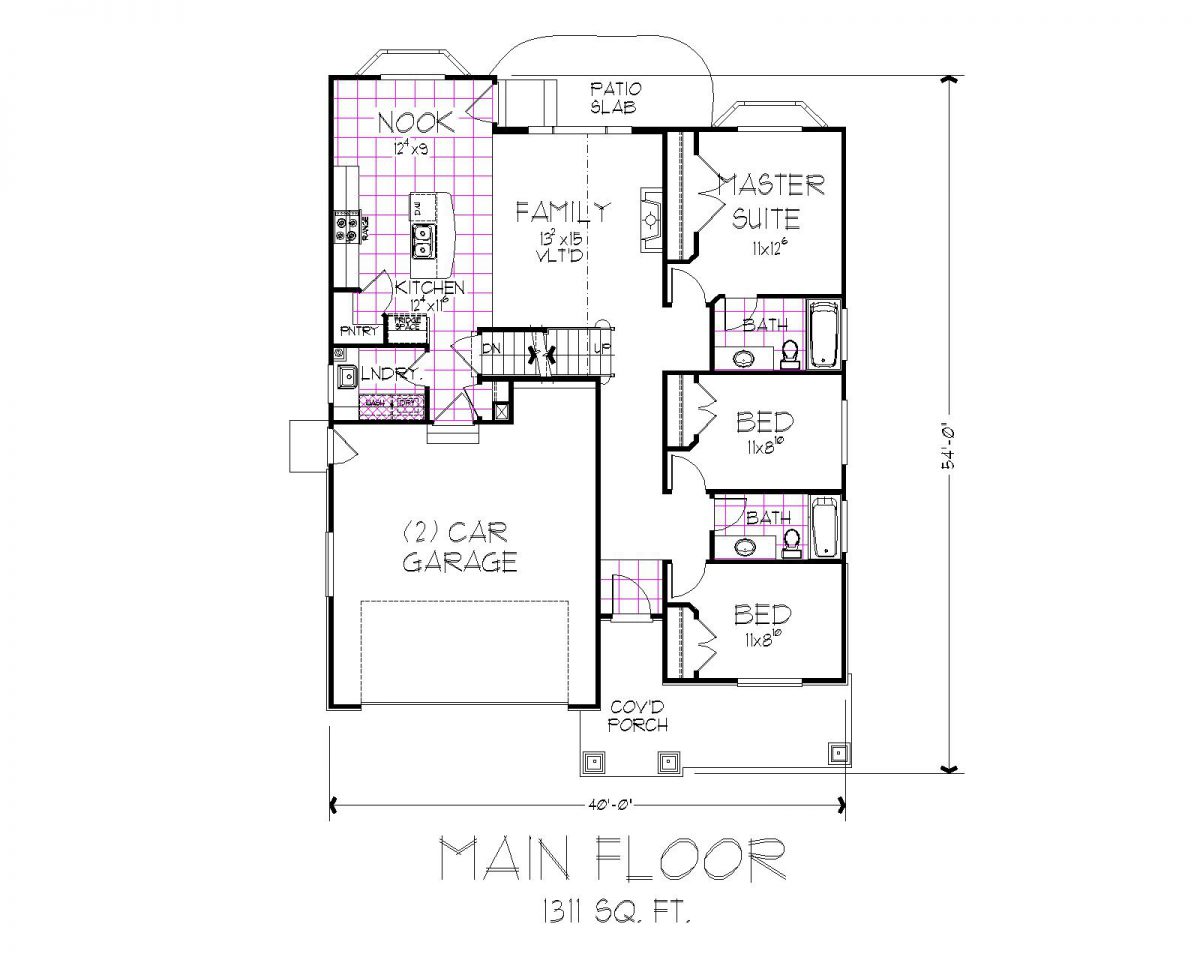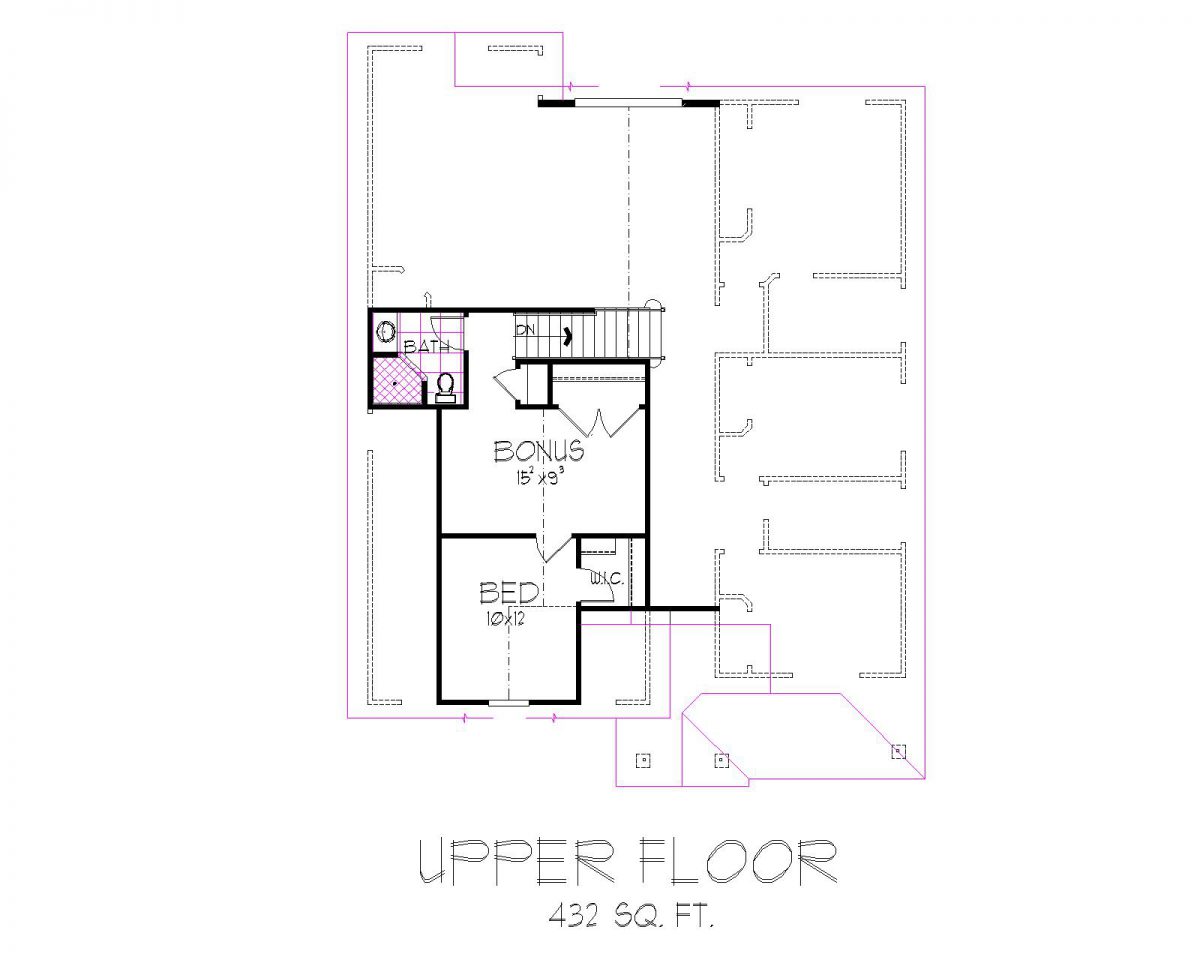Abbey Specifications
Square Feet
1311
Bedrooms
4
Bathrooms
3
Master Suite
Attached master bath
Laundry
Located on the main floor, off the mud room and garage entrance
Garage
Fits 2 cars
Basement
Finished and unfinished lower level plans available
The Abbey is a 1,743 square foot, cost effective, rambler that offers three bedrooms and two bathrooms. This plan features an open concept kitchen and family room. It also offers a bonus space, a fourth bedroom, and another bathroom on the upper level. Finishing the lower level will allow for additional bedroom and living space.




