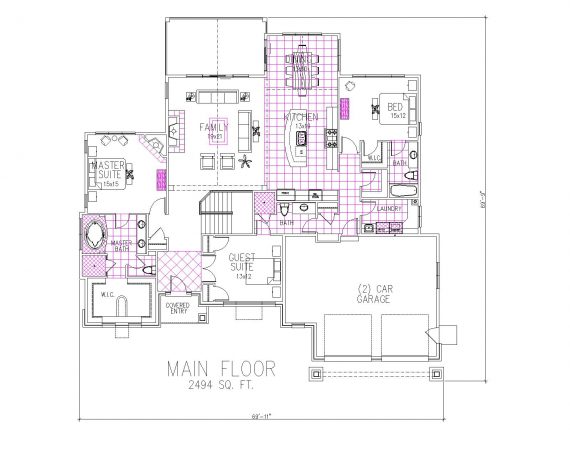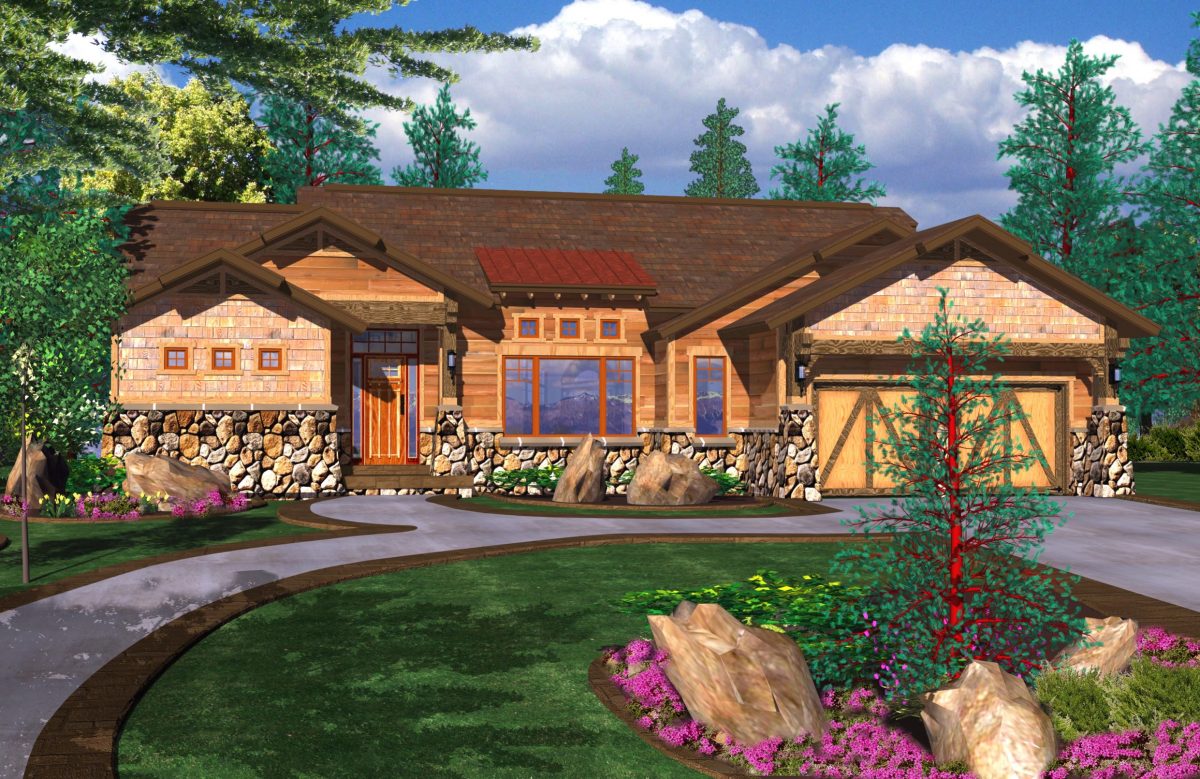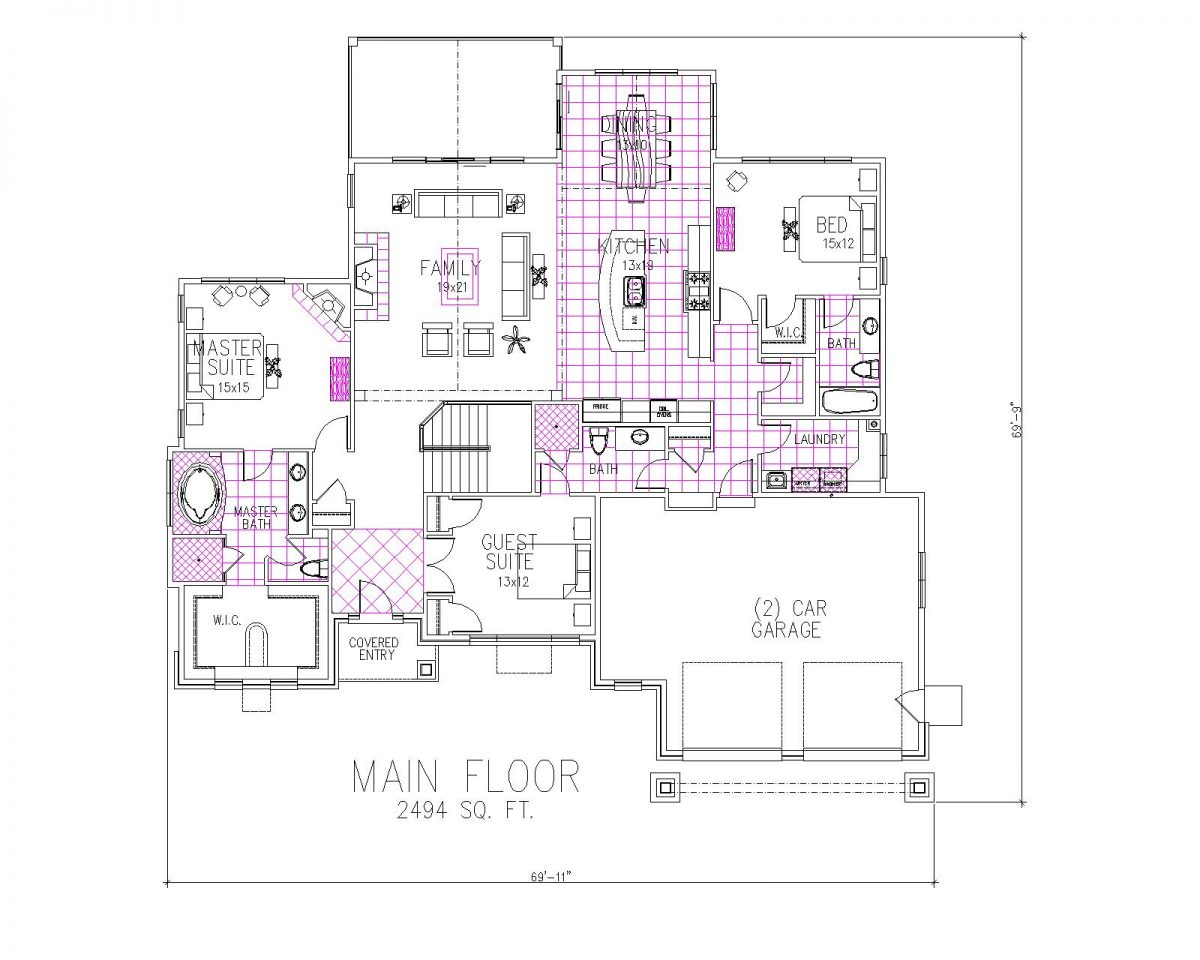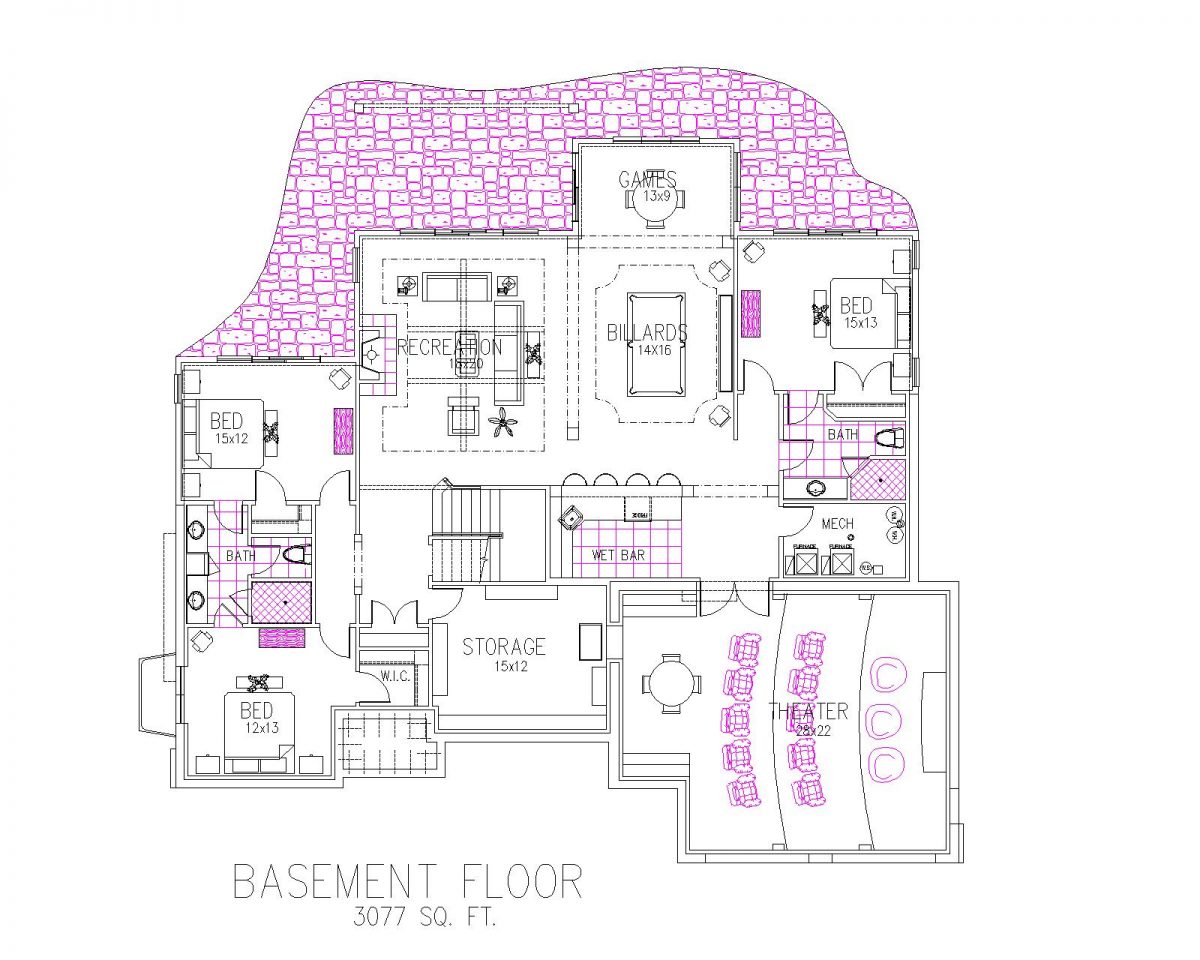Whisper Ridge Specifications
Square Feet
2494
Bedrooms
3
Bathrooms
3
Master Suite
Features large master bathroom and walk-in wardrobe
Garage
2 car garage
Guest Rooms
2 additional bedrooms with attached bathrooms on the main floor
Lower Level
Finishing the lower level will allow for 3 additional bedrooms, 2 bathrooms, recreational space, and a theater
The Whisper Ridge Plan is a great option for guest and entertaining space. The main floor features the master suite and two additional guest suites with full attached bathrooms. The lower level offers additional bedrooms, bathrooms, and entertaining spaces.




