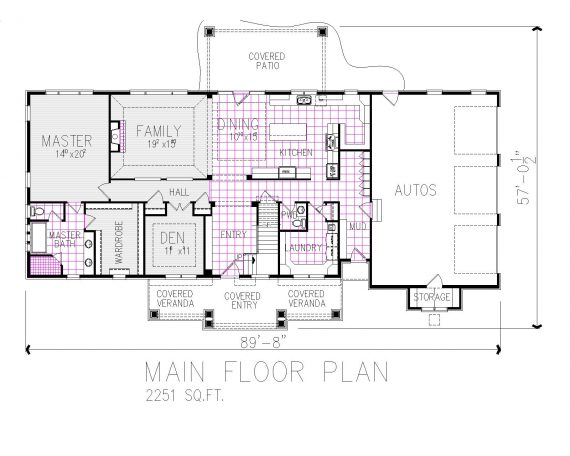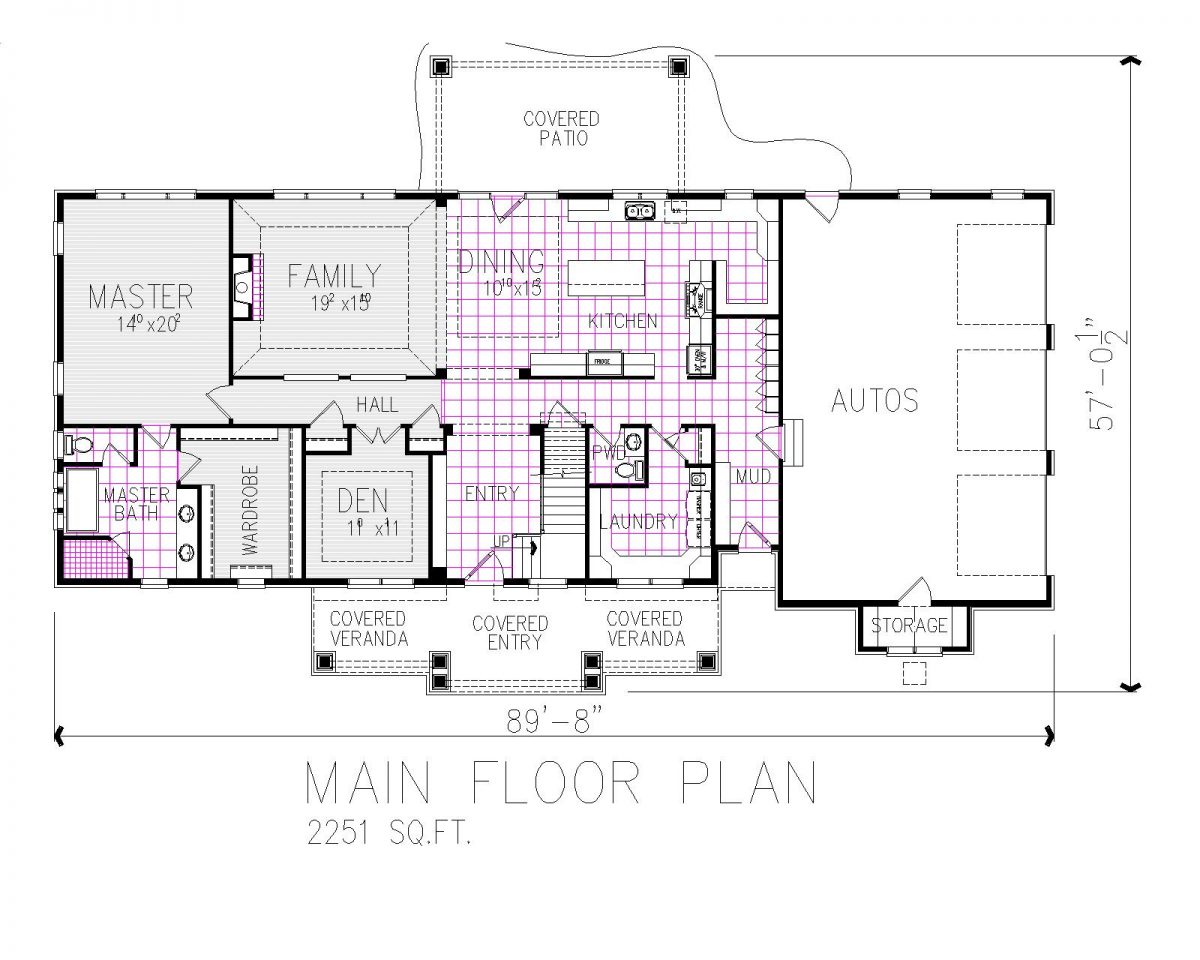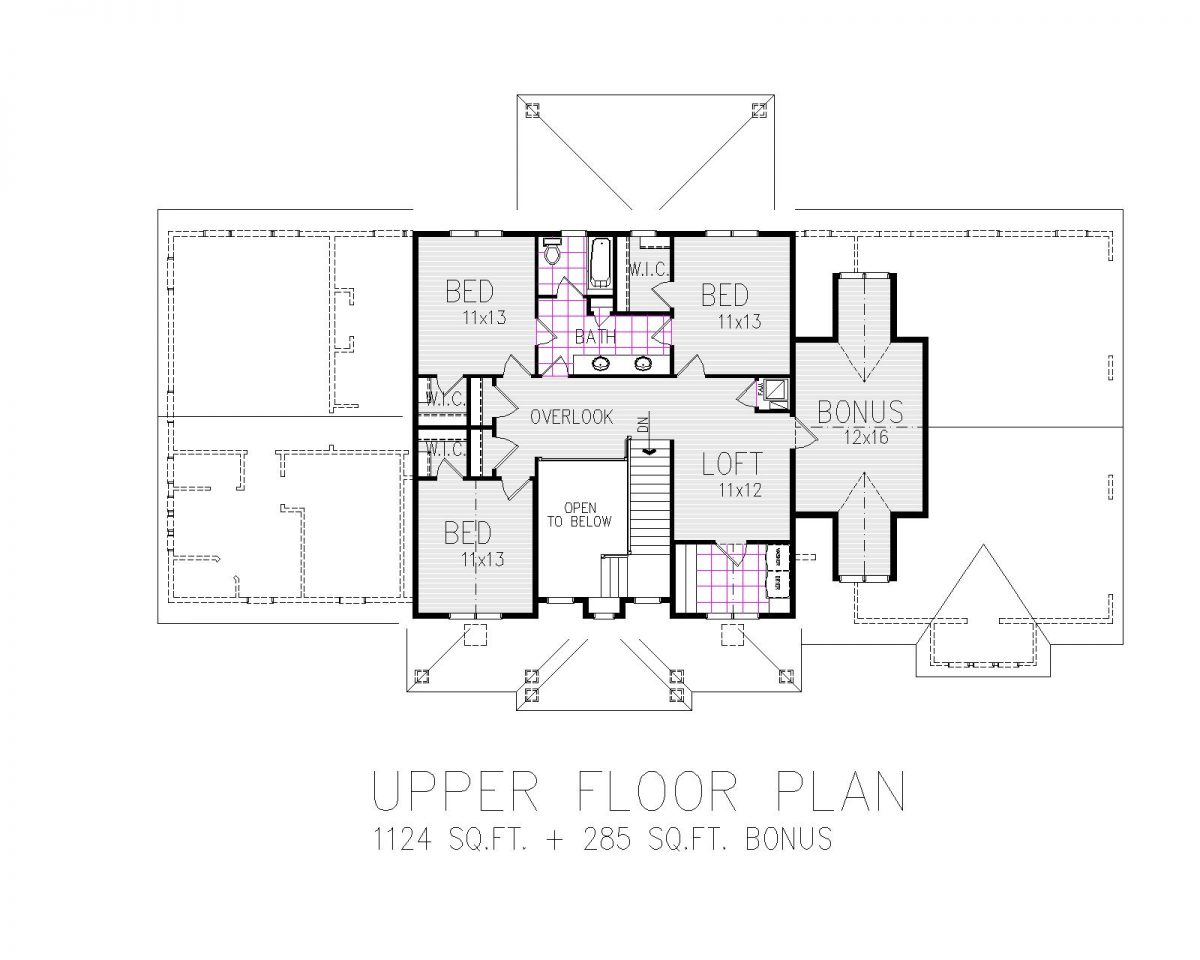Wendelin Specifications
Square Feet
3375
Bedrooms
4
Bathrooms
3
Entry
Open entry with views into the dining area
Master Suite
Large master suite with master bathroom and wardrobe
Garage
Fits 3 cars
Upper Level
Three bedrooms, one bathroom, and loft area
Basement
Lower level plans available
The Wendelin is a classic main-floor master that offers a spacious main floor with an open concept kitchen and family room. The upper level offers three bedrooms, bathroom, and loft area.




