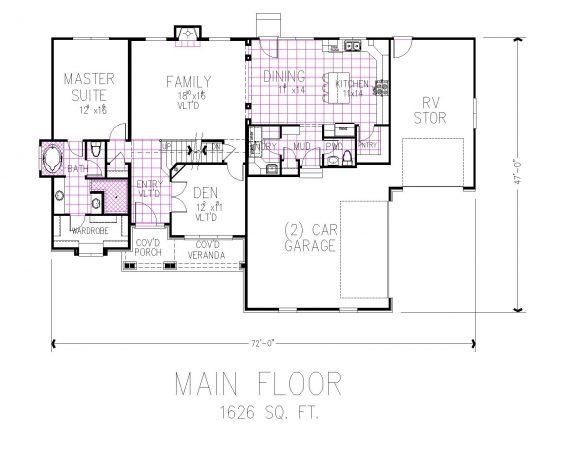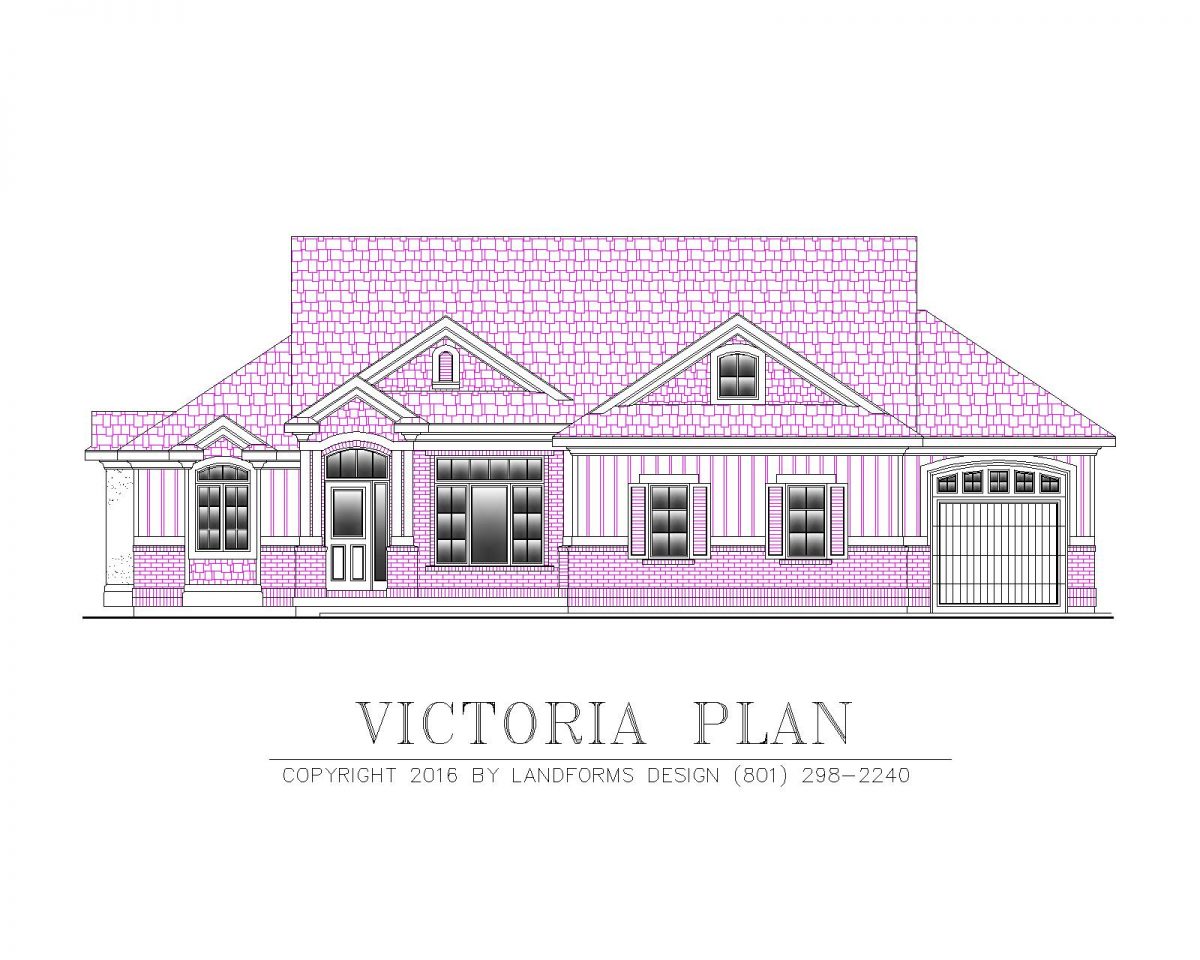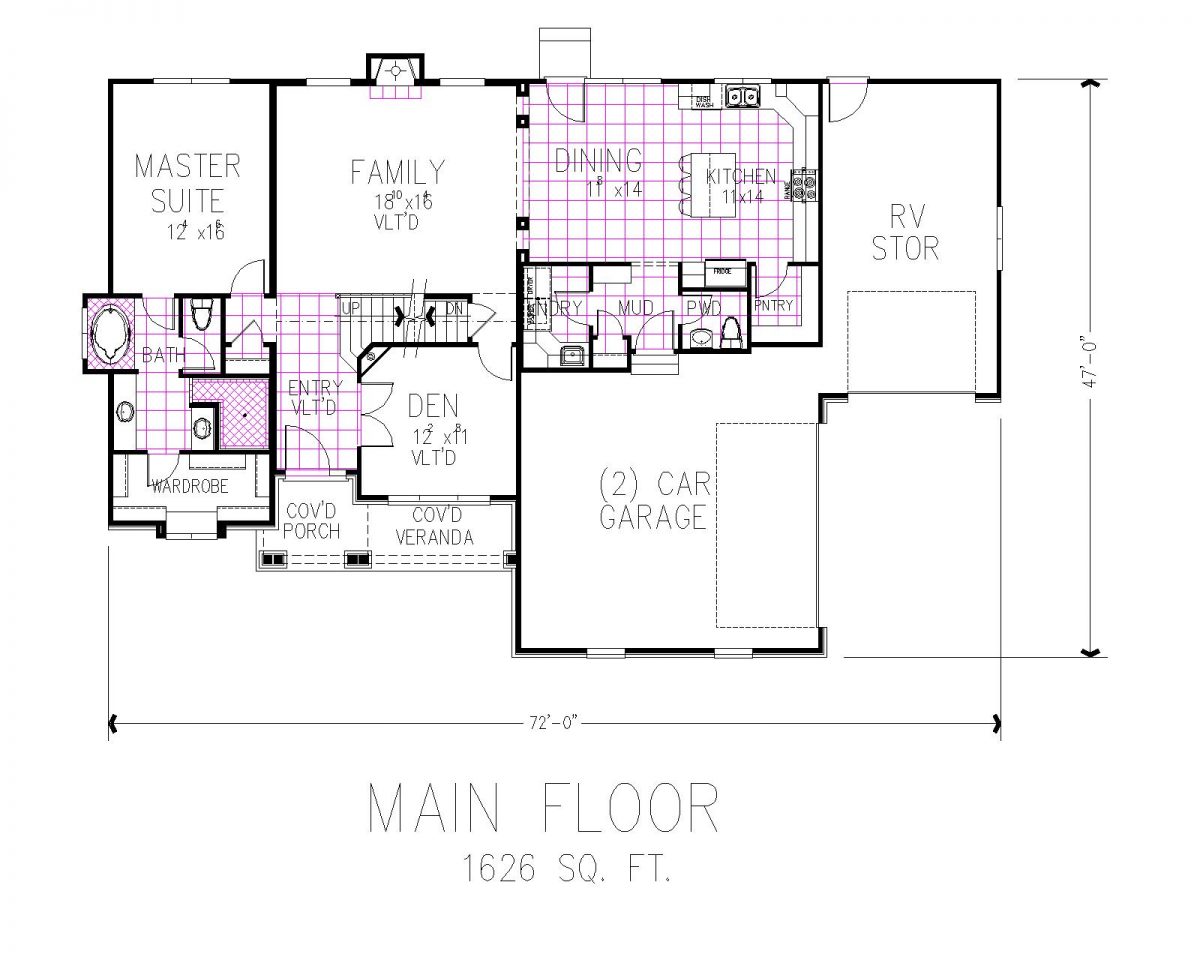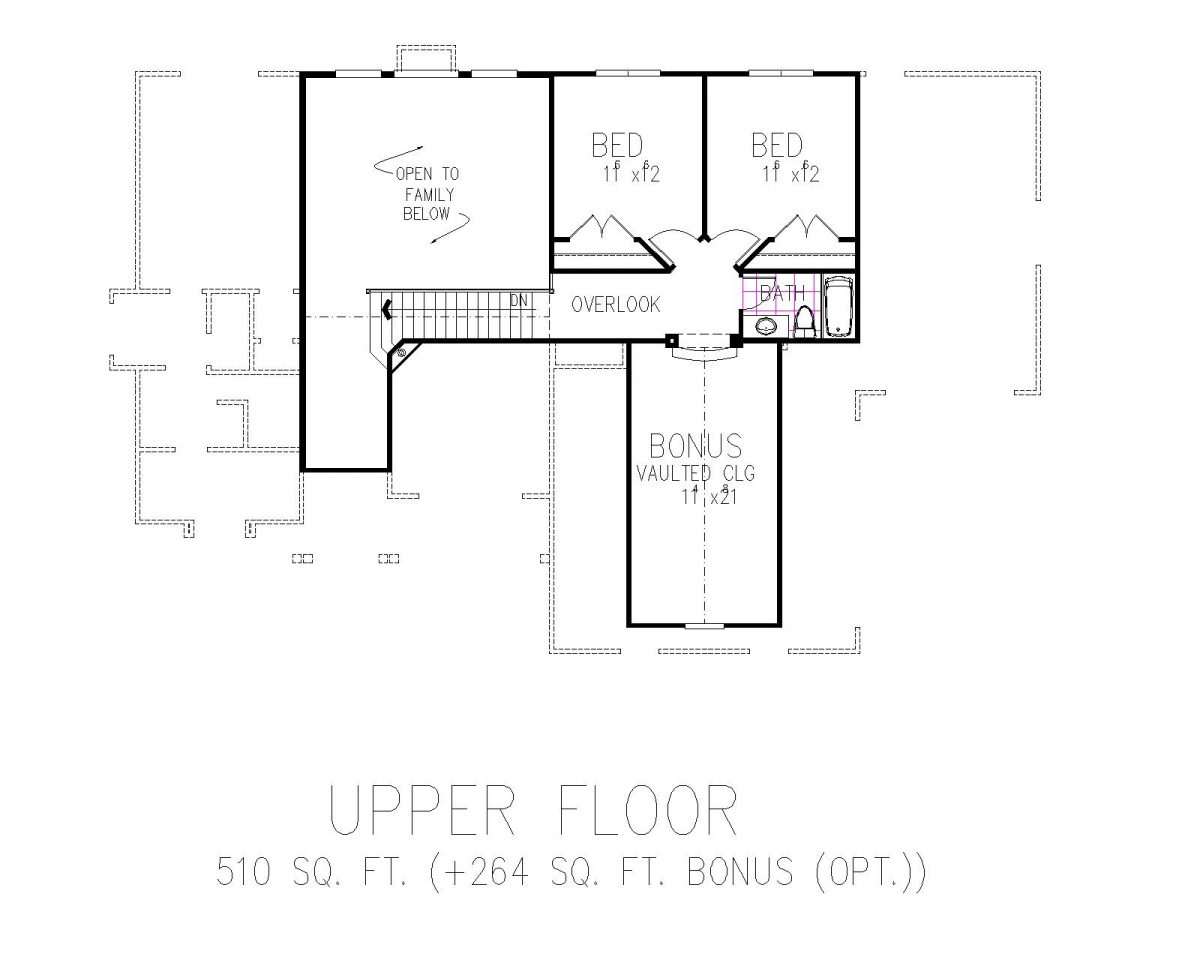Victoria Specifications
Square Feet
2136
Bedrooms
3
Bathrooms
3
Entry
Vaulted entry, den off the entry way
Master Suite
Located on the main floor, features a spacious master bathroom and walk in closet
Garage
2 car garage plus RV garage
Upper Level
Offers two additional bedrooms, one bathroom, and bonus room
Lower Level
Finishing lower level will offer additional bedroom and living spaces
The Victoria Plan is a main floor master floor plan that offers two additional bedrooms in the upper level space. The kitchen opens to a dining space that leads into the family area. Finishing the lower level will allow for additional bedroom and living spaces.




