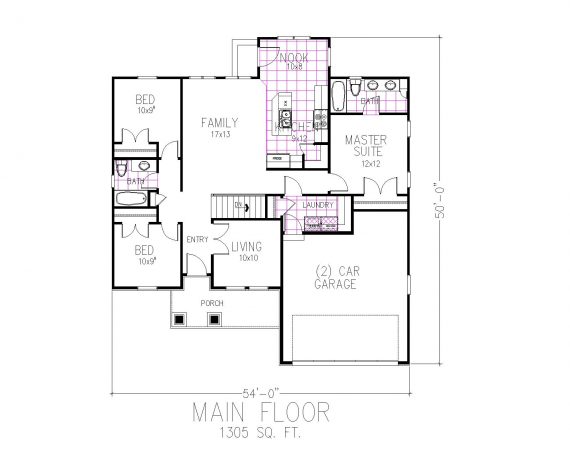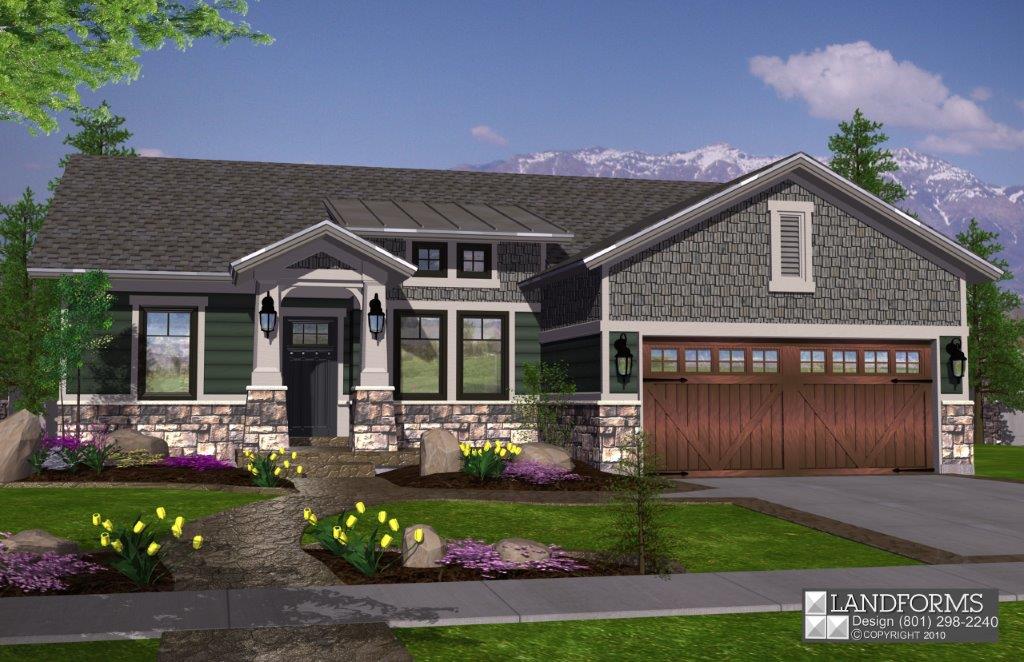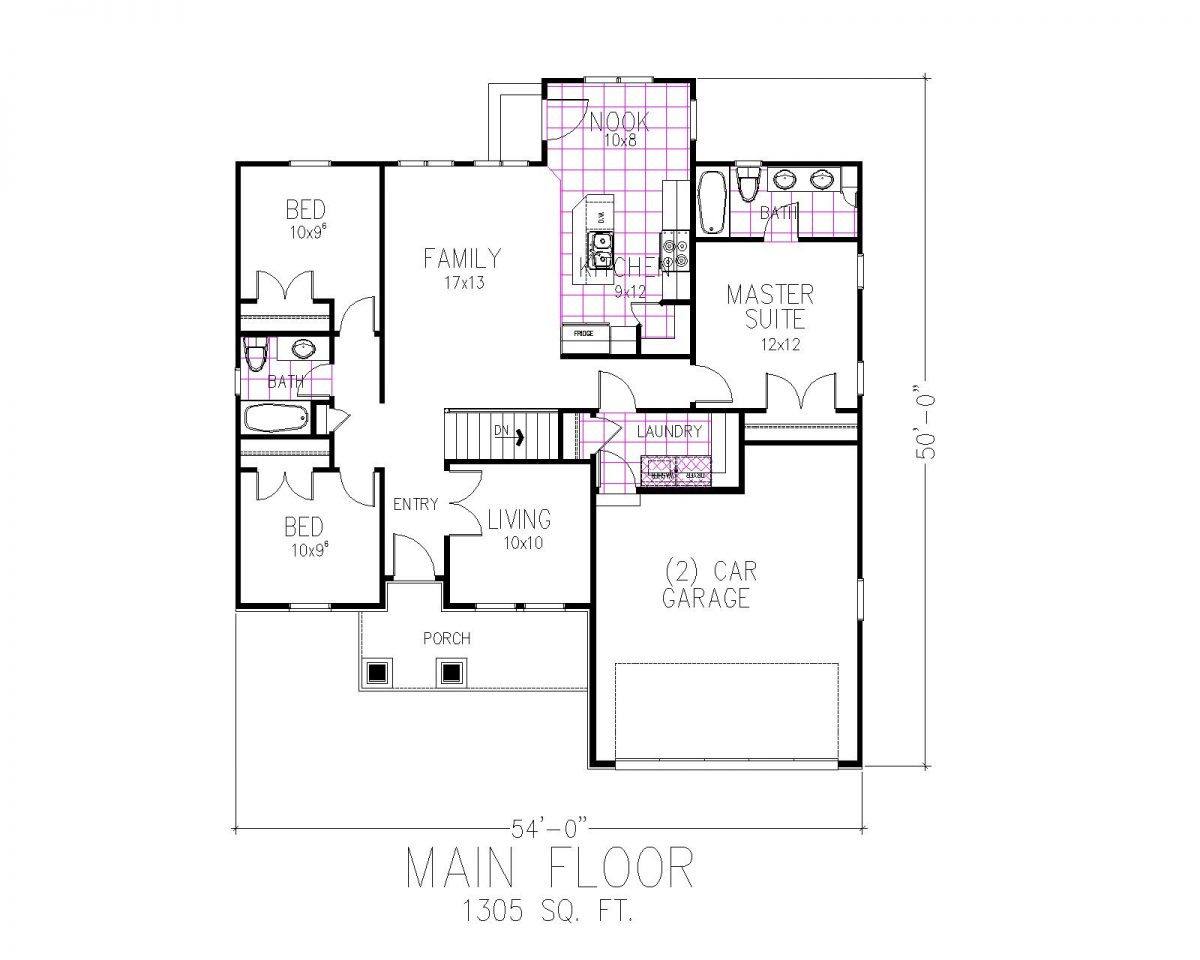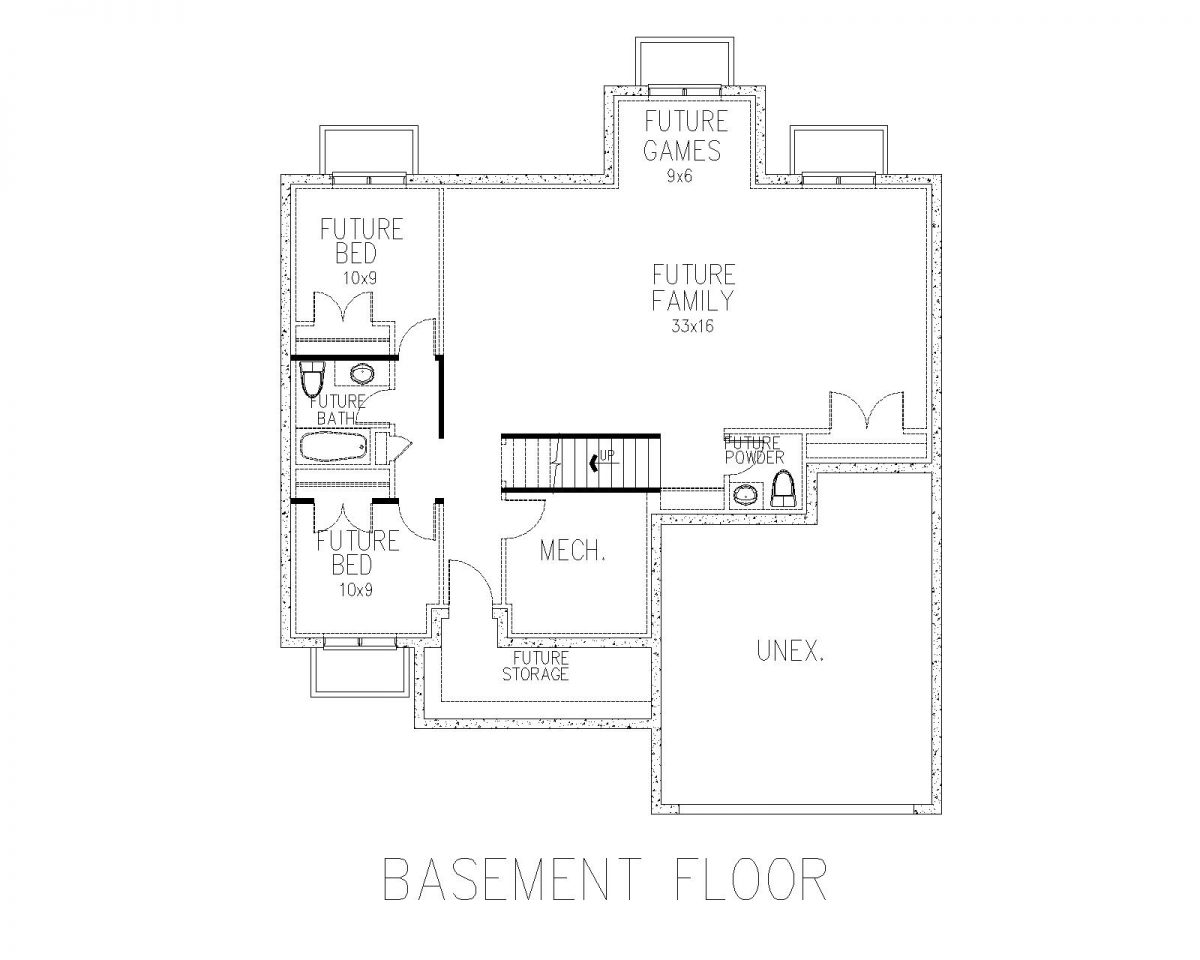Victor Specifications
Square Feet
1305
Bedrooms
3
Bathrooms
2
Entry
Living room off the entry
Master Suite
Attached bathroom
Garage
Fits 2 cars
Lower Level
Finishing the lower level allows for additional bedrooms and living spaces
The Victor Plan is a cost effective rambler that offers three bedrooms and two bathrooms on the main floor. Finishing the lower level will allow for extra bedrooms and living spaces.




