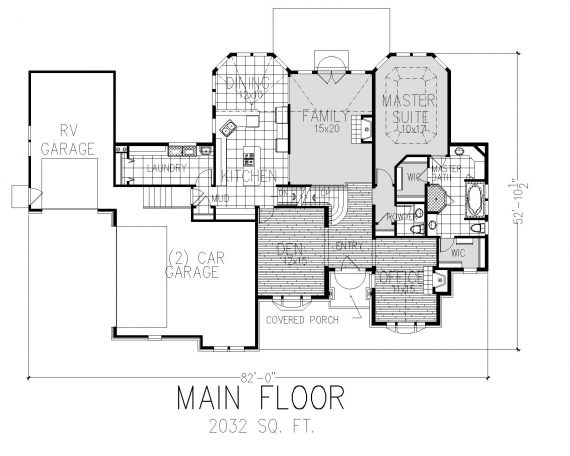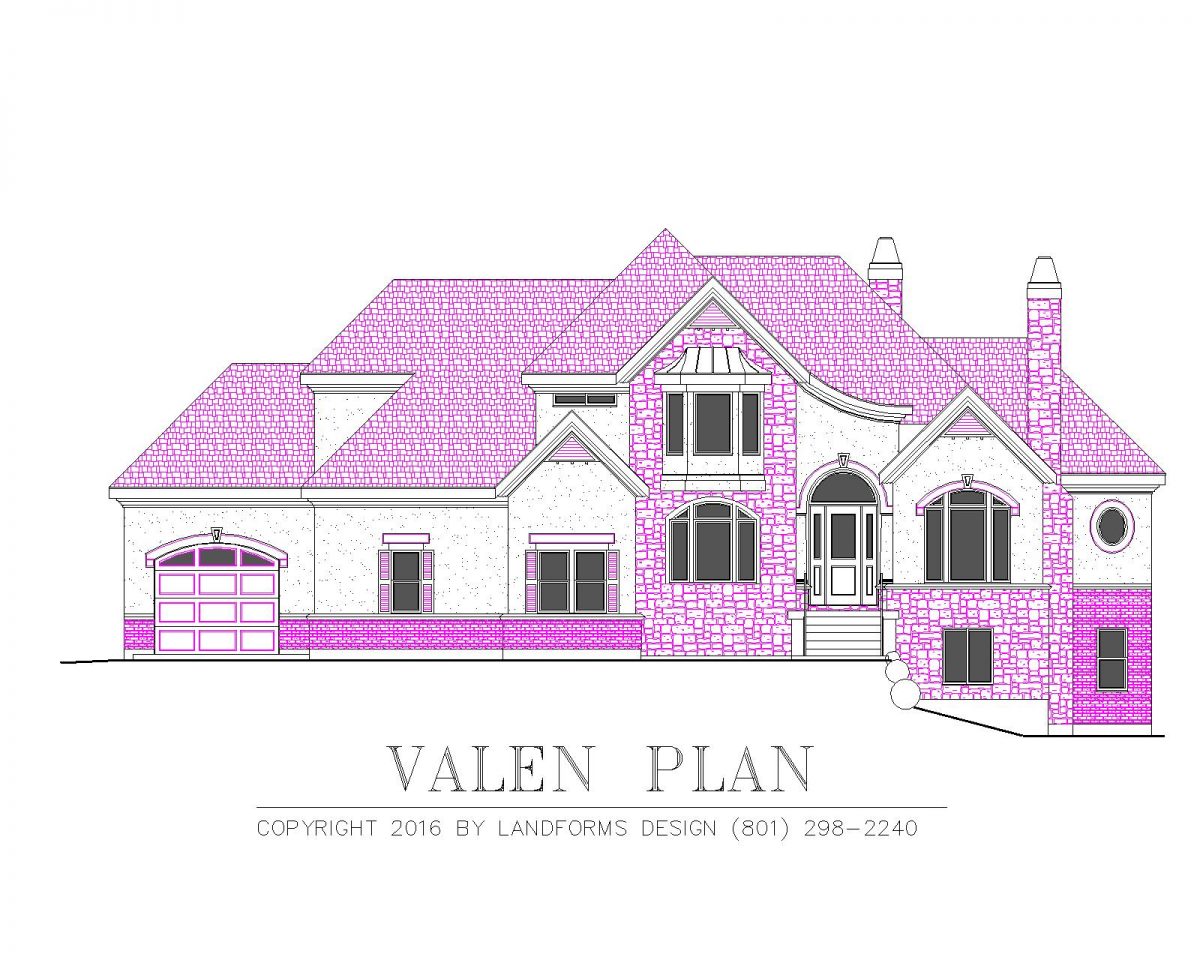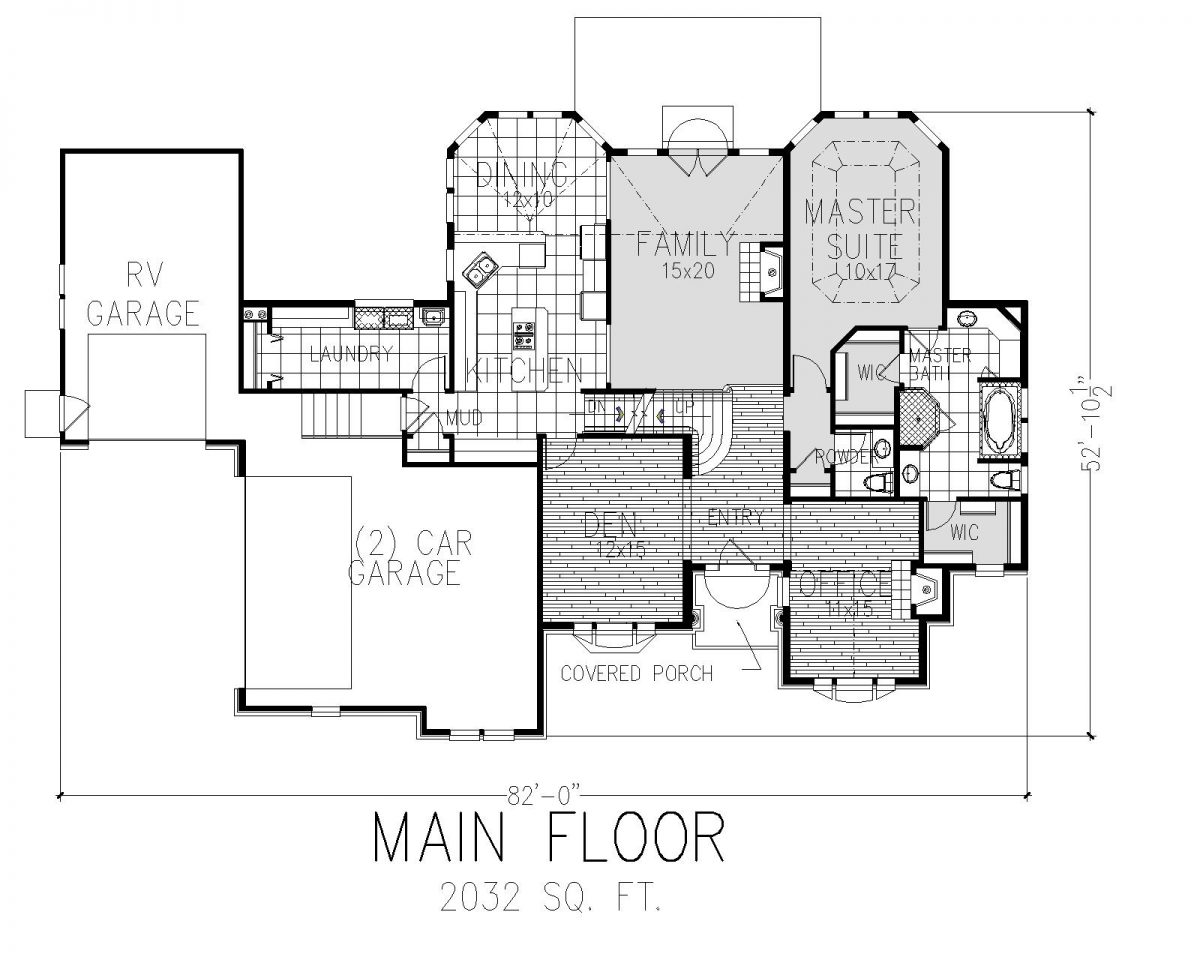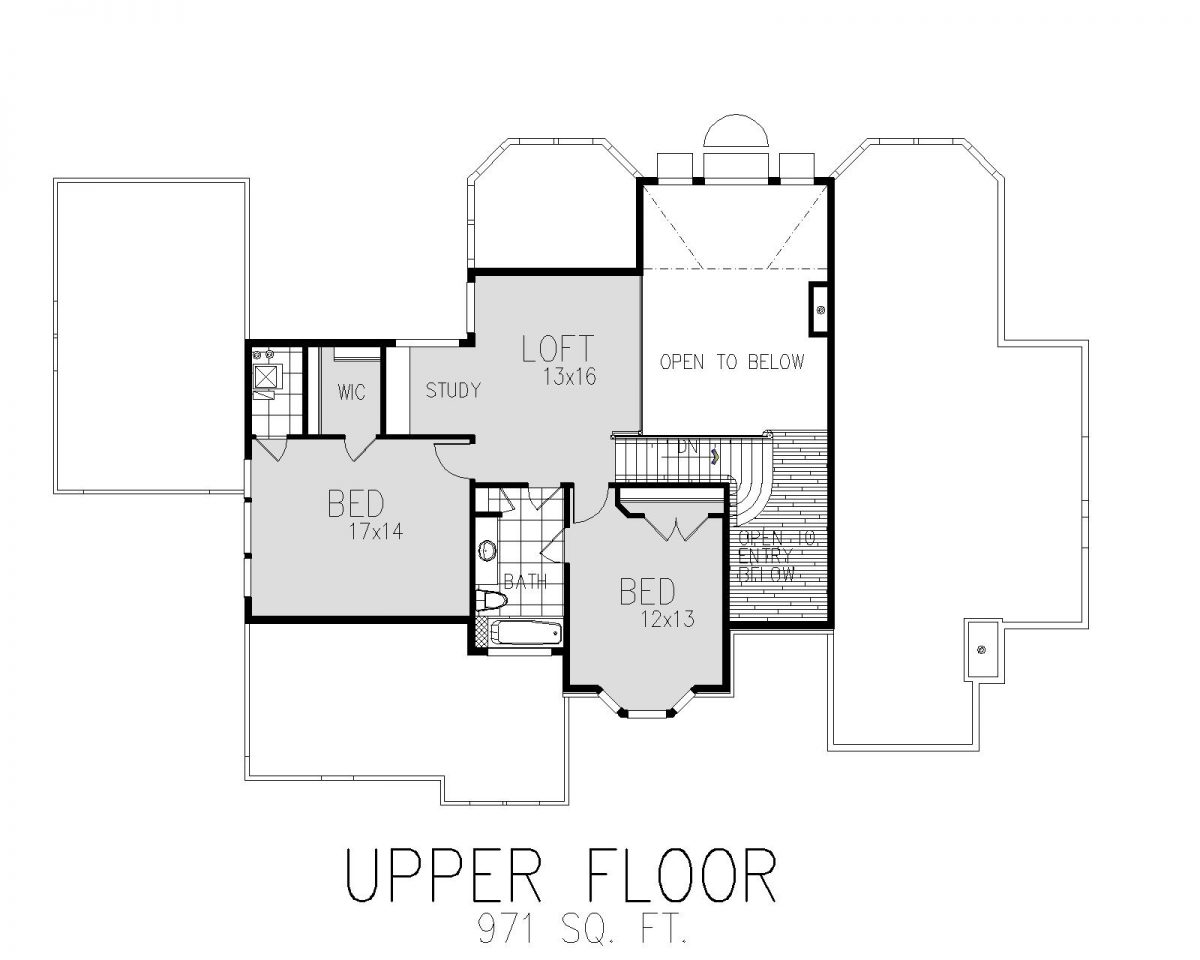Valen Specifications
Square Feet
3003
Bedrooms
3
Bathrooms
3
Entry
Classic entryway that opens to both a den and office and showcases the staircase
Master Suite
Located on the main floor, offers a large master bathroom and walk in closet
Garage
2 car garage plus an additional RV garage
Upper Level
Accommodates two additional bedrooms, loft/study area, and one bathroom
Lower Levels
Customization of lower levels is available
The Valen Plan offers a take on a traditional floor plan, with two formal spaces off the front entryway. The master suite is the only bedroom located on the main floor, offering privacy and convenience. The Valen Plan is great for those that want separate rooms for their living spaces, as it does not offer the open concept floor plan. Finishing the lower level will allow for more bedrooms and living spaces.




