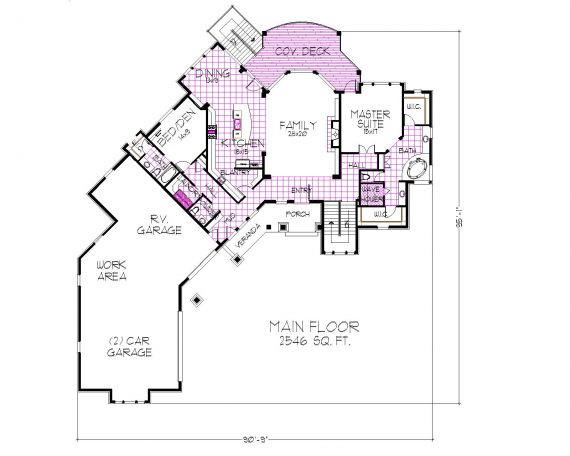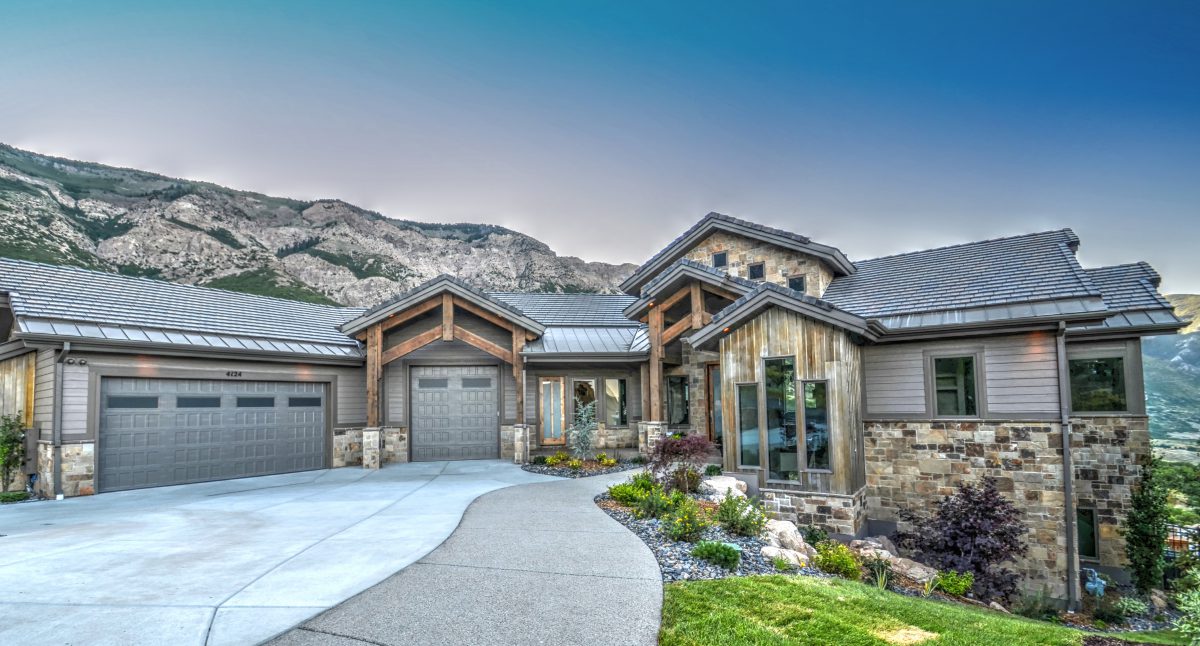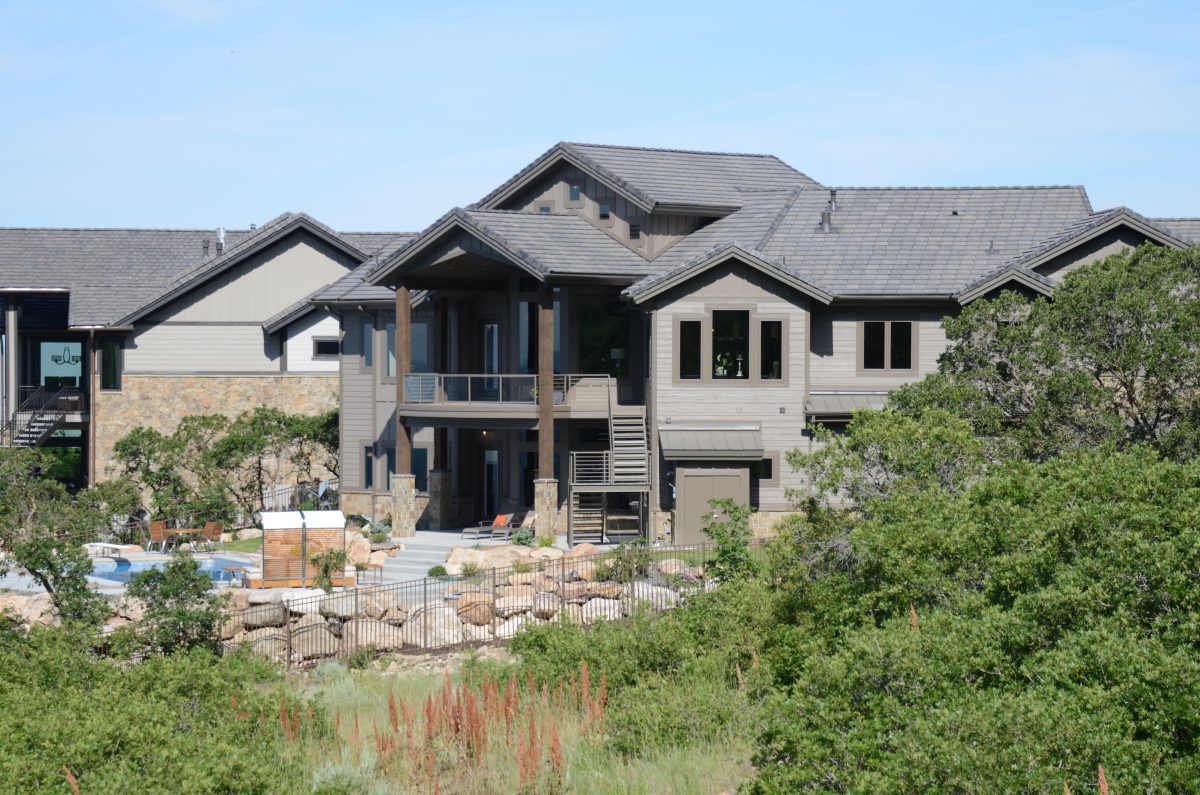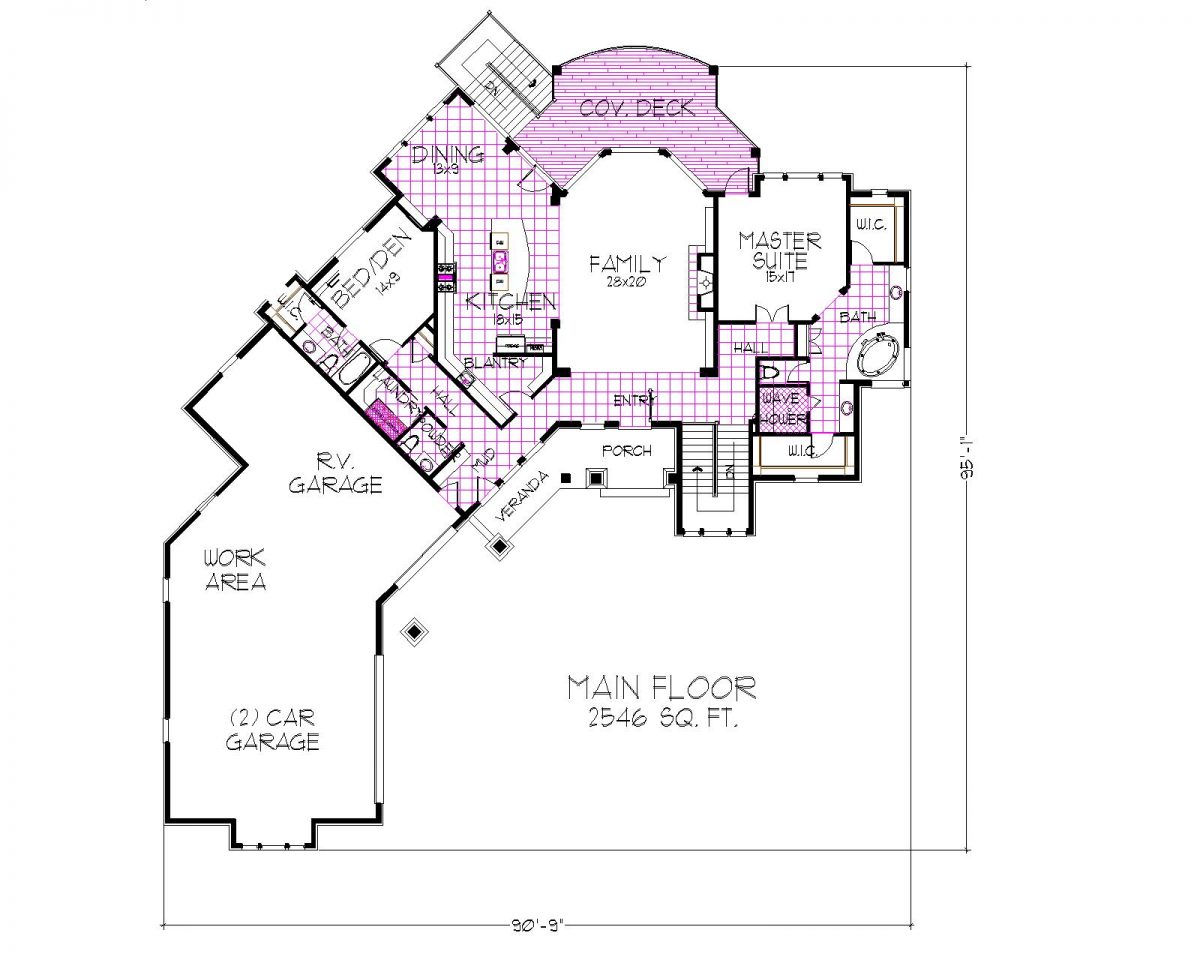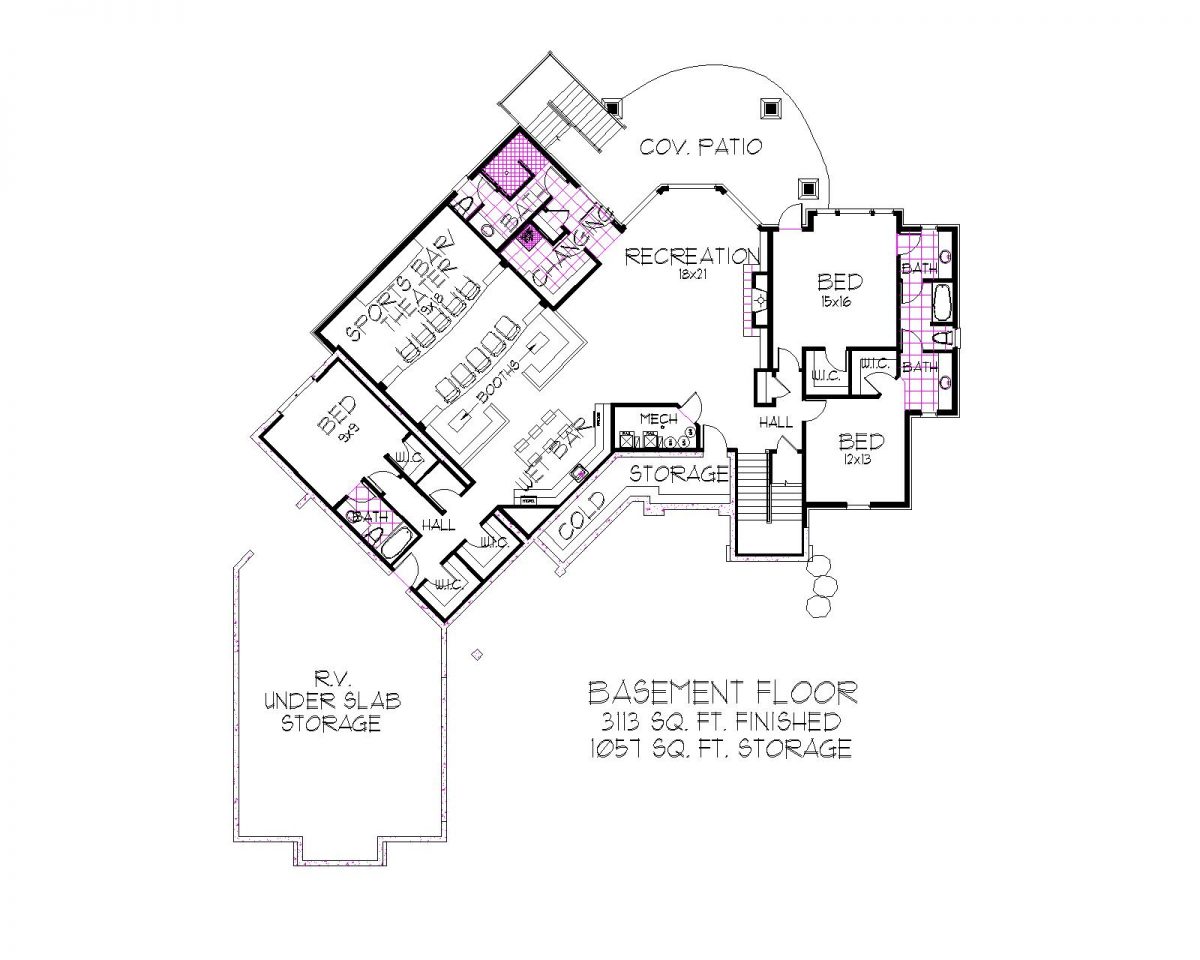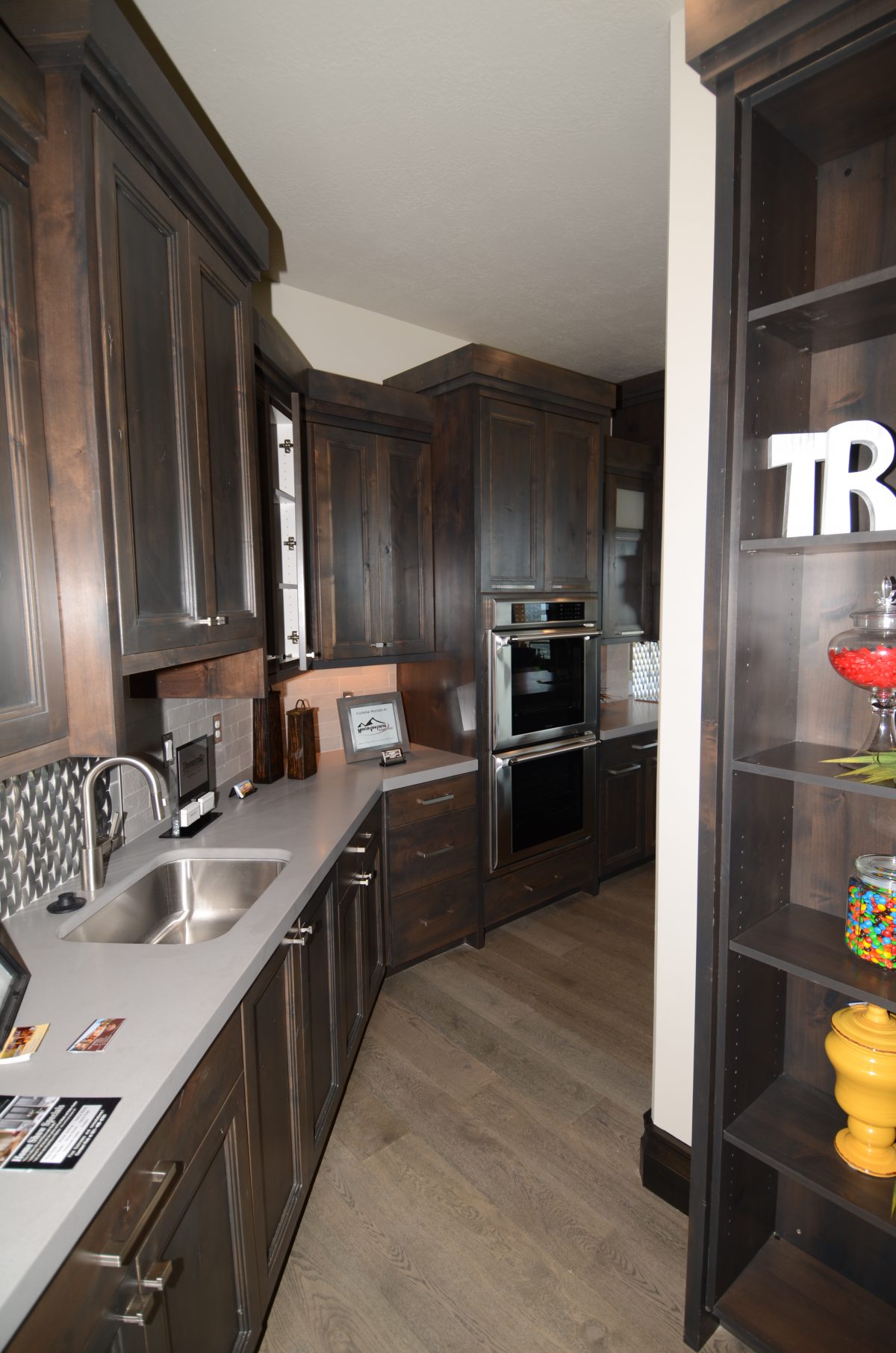Tamarack Specifications
Square Feet
2546
Bedrooms
3
Bathrooms
2
Entry
Open entry with views into the family room
Master Suite
Grand master suite, located on the main floor, with a large bathroom and his and hers walk in closets
Den/Bedroom
Located behind the kitchen, away from master, for privacy
Garage
Fits 2 cars, plus RV storage, and work area
Basement
Finished lower level plans allow available
The Tamarack is a beautiful rambler, offering plenty of open space on the main floor. The master suite features a large master bathroom with a wave shower. In the kitchen the walk in pantry, "the blantry," allows for quick access to all your small kitchen appliances, while allowing your kitchen to appear clean and clutter free. Finishing the lower level offers room for three additional bedrooms, bathrooms, a large recreation area, and a theater.
