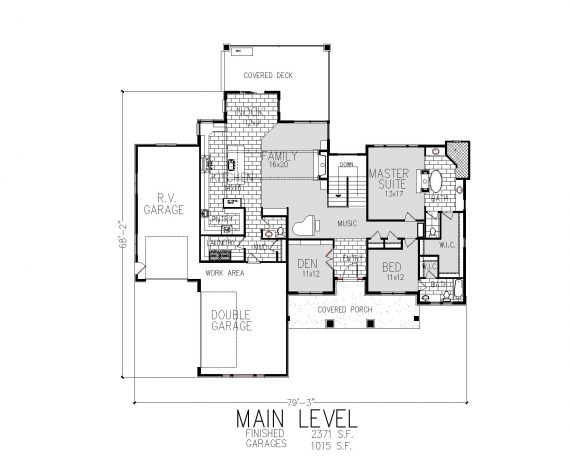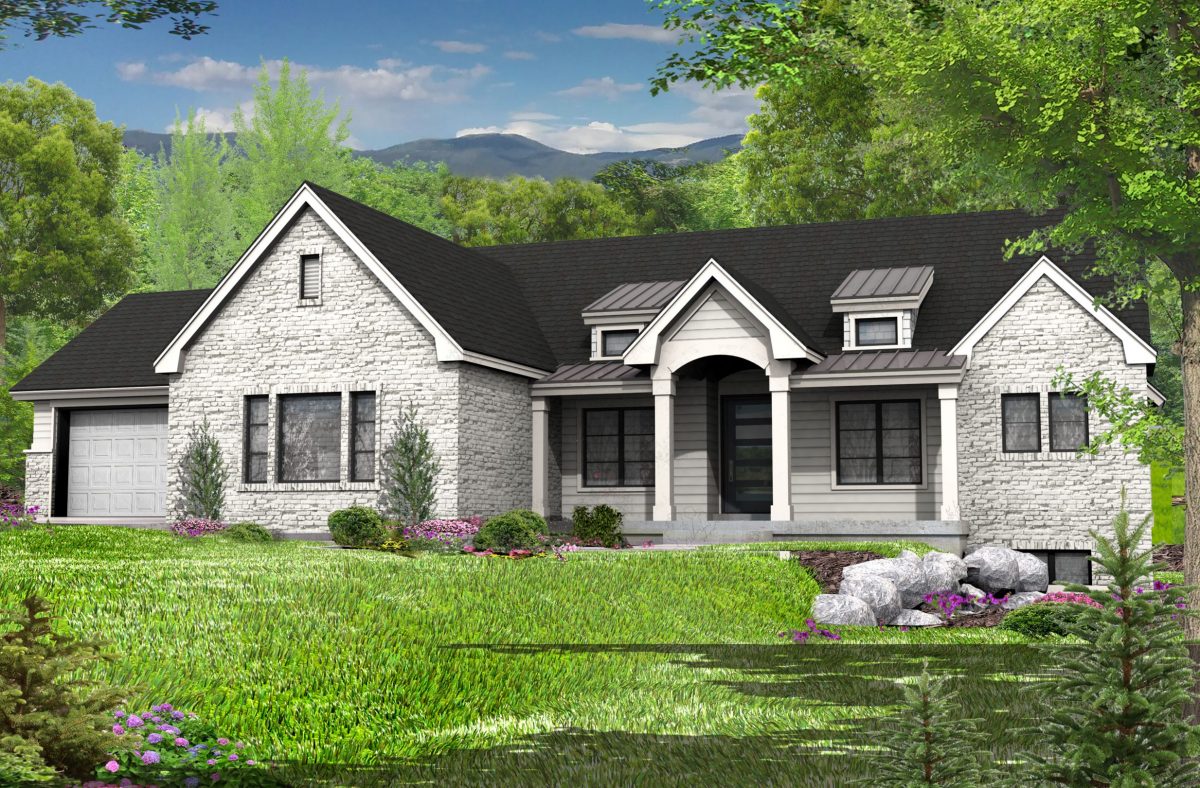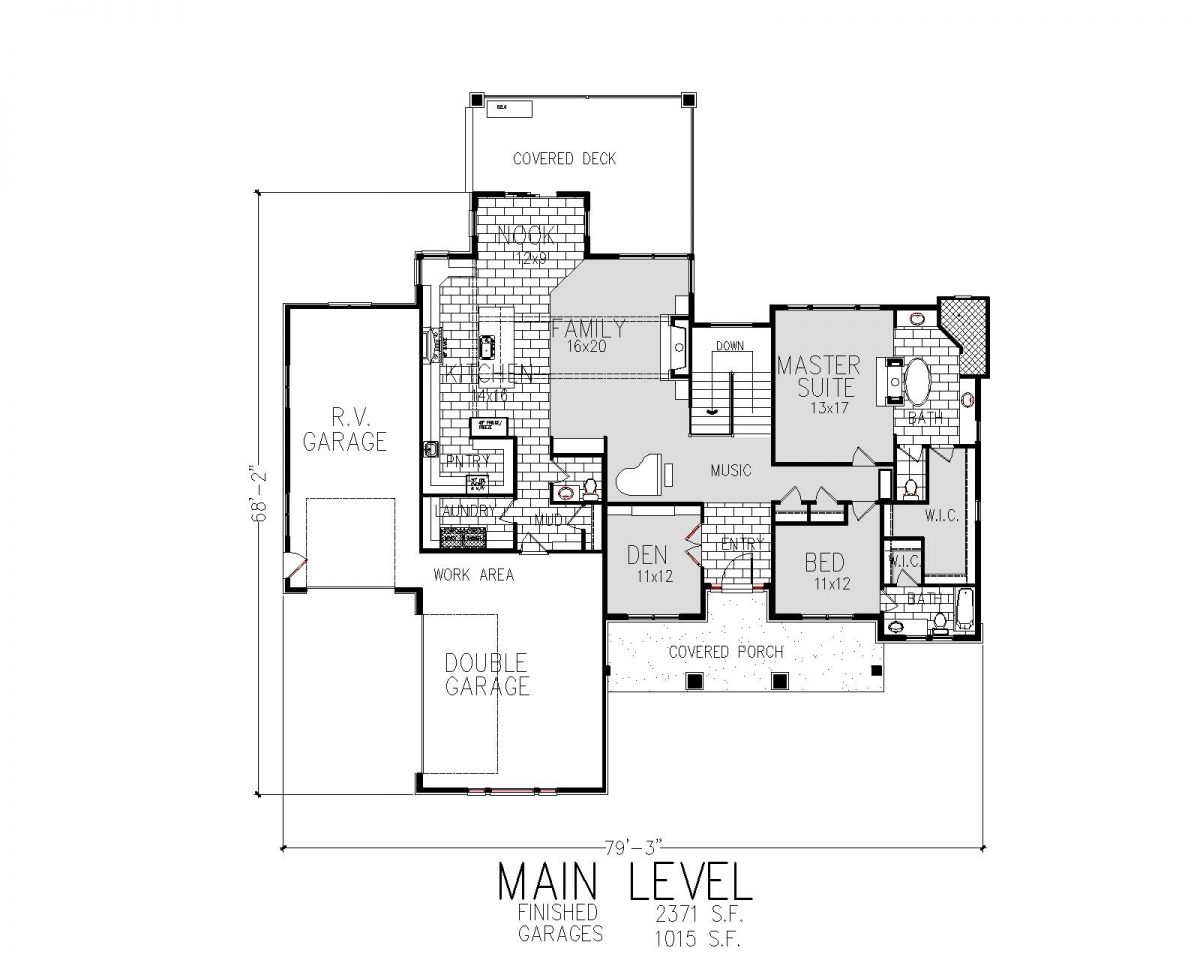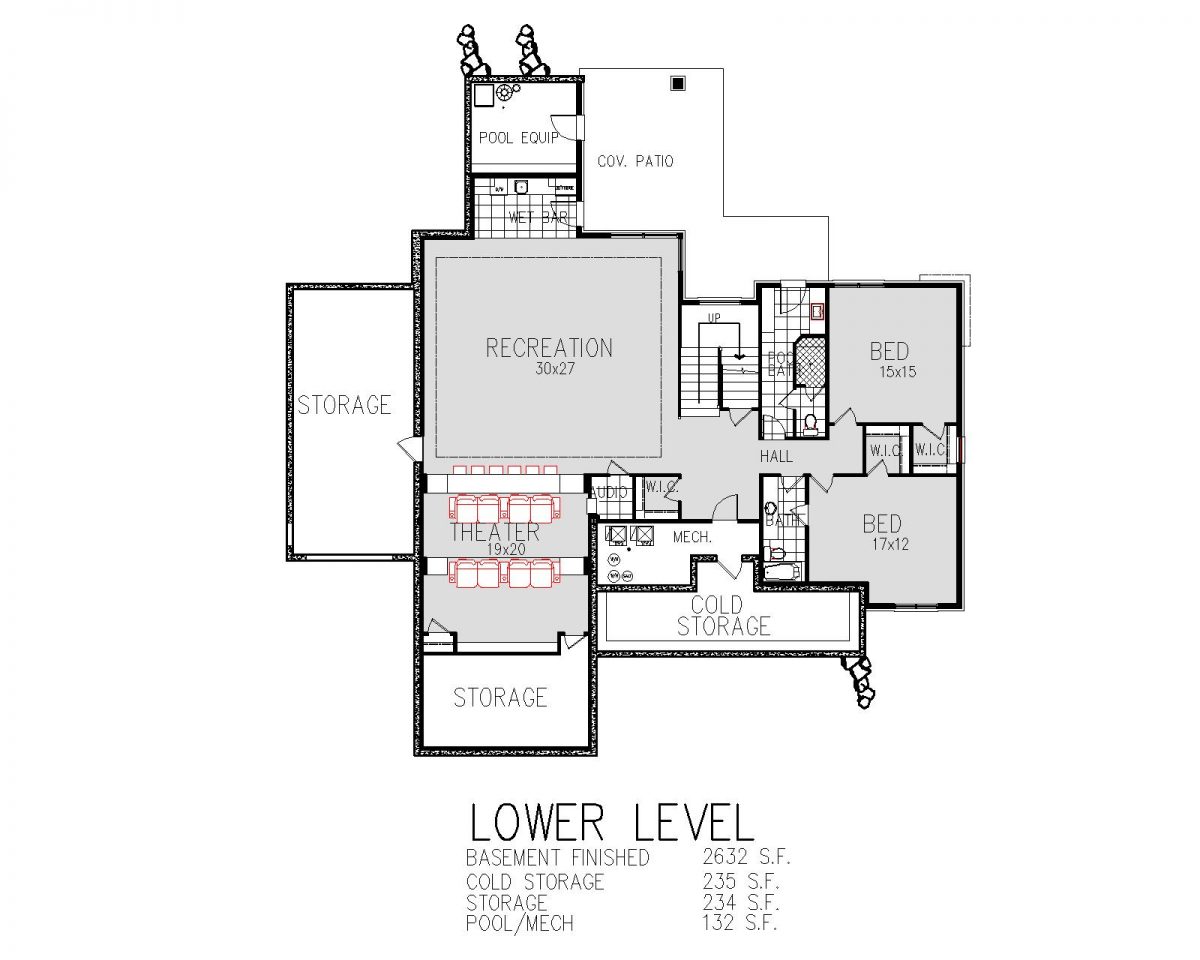Summer Creek Specifications
Square Feet
2371
Bedrooms
3
Bathrooms
2
Entry
Showcases the large window above the staircase
Master Suite
Features a spacious master bathroom and a large walk in closet
Garage
Double car garage plus a RV garage
Lower Level
Finishing the lower level gives you two additional bedrooms, theater, and recreation space
The Summer Creek is the farmhouse take on our most popular floor plan, featuring our custom designed partition staircase, separating the living and sleeping spaces. The main floor offers two bedrooms, including the master, a den, and an open concept kitchen and family room. Finishing the basement allows for extra bedrooms and family space.




