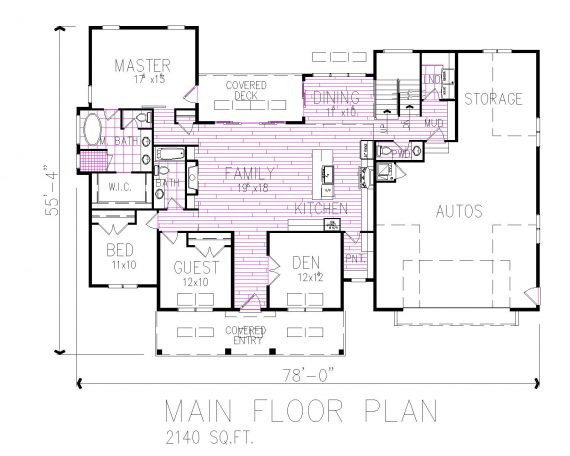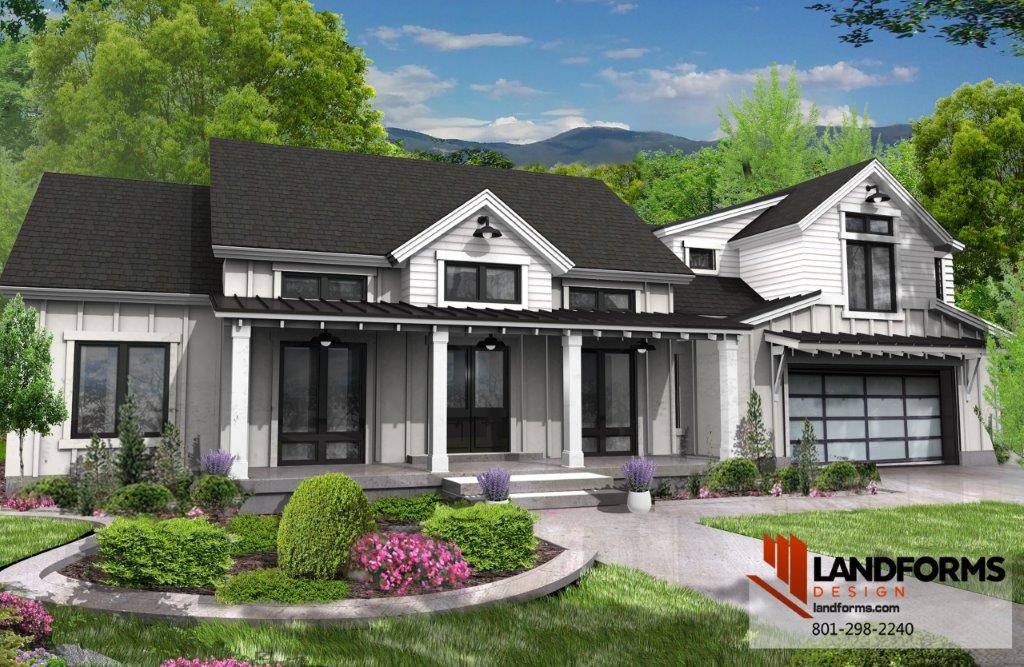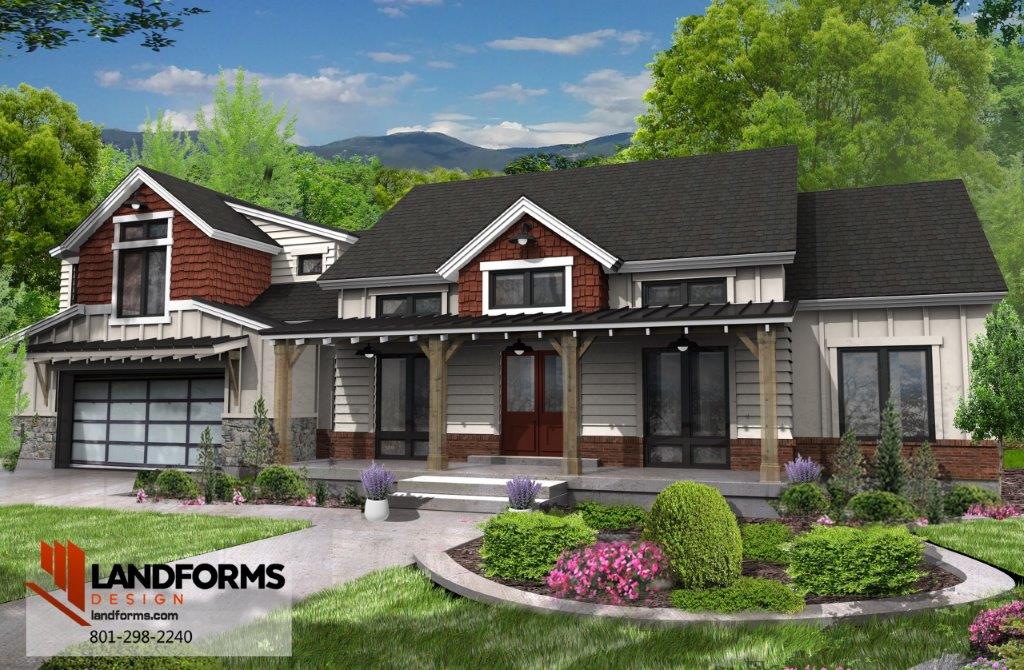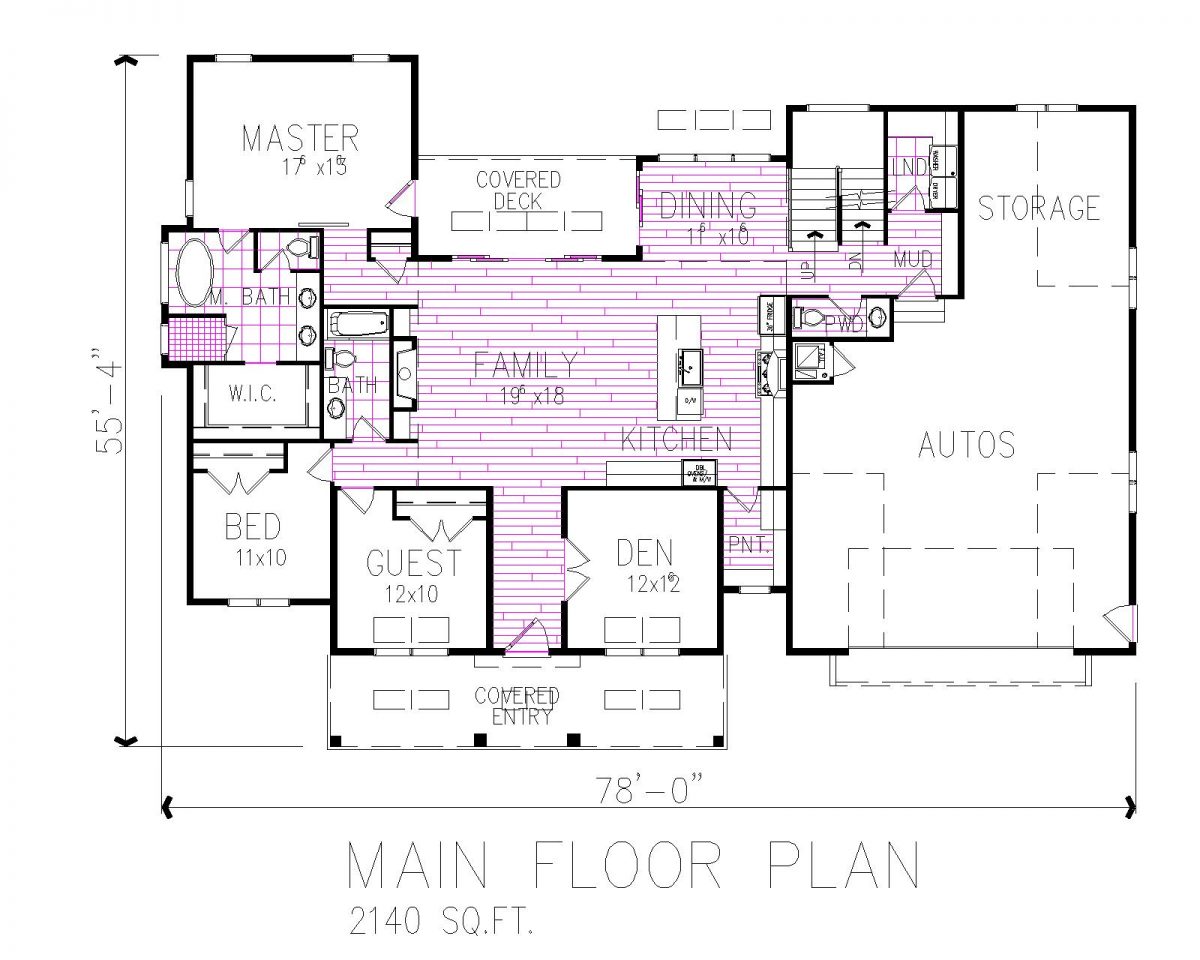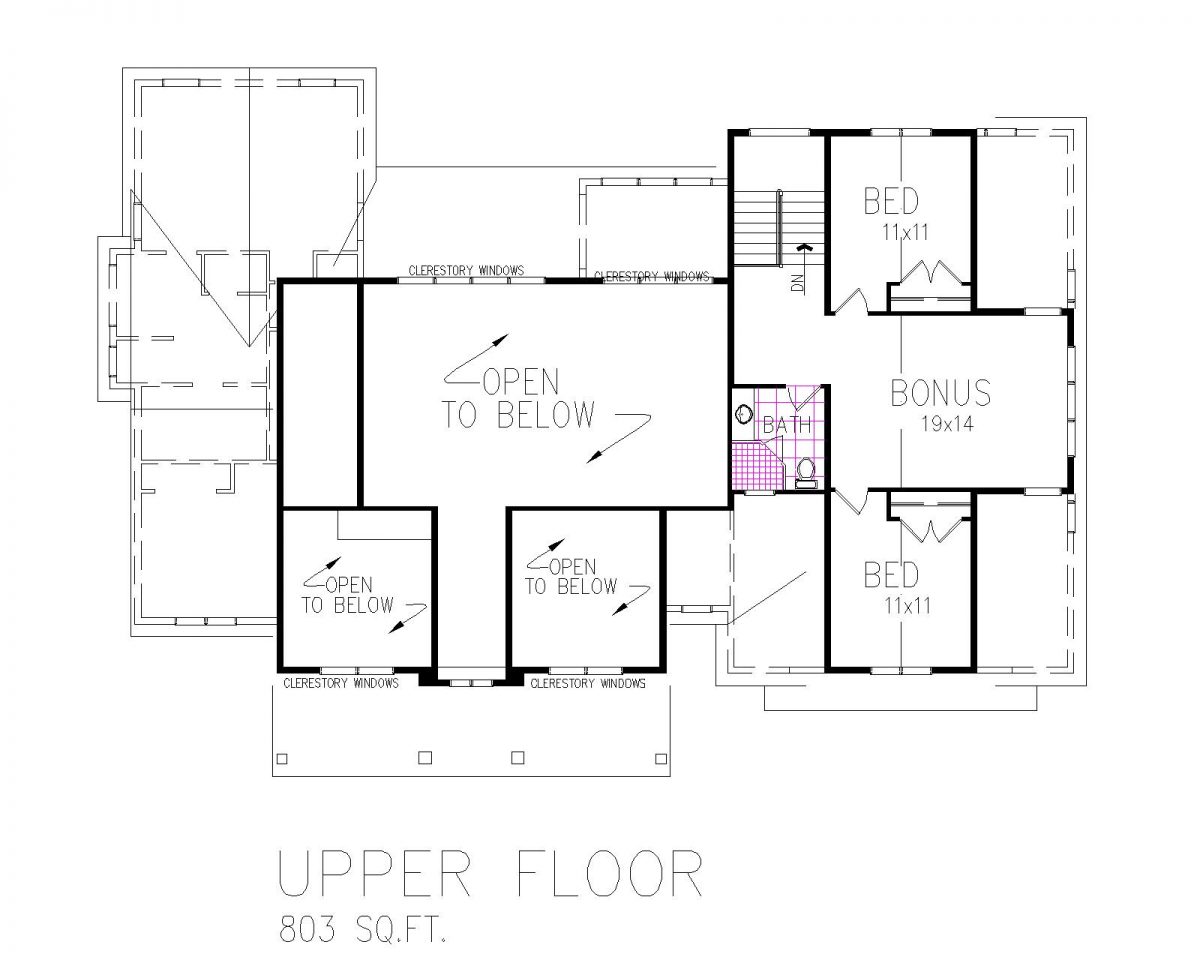Stoneward Ranch Specifications
Square Feet
2943
Bedrooms
5
Bathrooms
4
Master Suite
Features attached master bathroom and walk in closet
Open Concept
Open main floor, kitchen, dining, and family room
Upper Level
Two additional bedrooms, bathroom, and bonus space
Garage
2 car garage plus storage space
Lower Level
Finished floor plans available
The Stoneward Ranch is a main floor master that takes advantage of the additional space above the garage, offering two additional bedrooms, a bonus area, and a bathroom. The upper level is a perfect place for children, giving them a space for toys, a homework area, or a game room, this area also works well for guests. The main floor features the open concept kitchen and family room, a den, the master suite, plus two additional bedrooms. Lower level floor plans are available.
