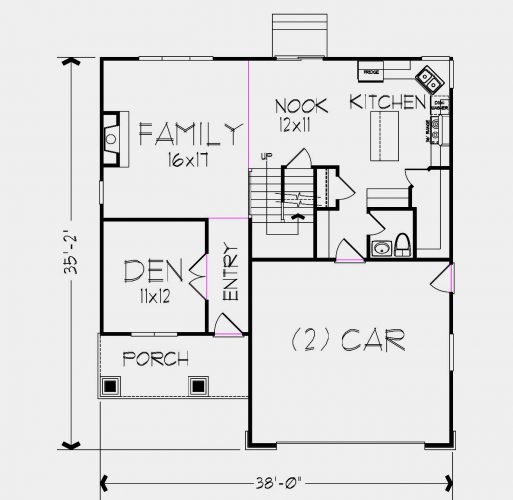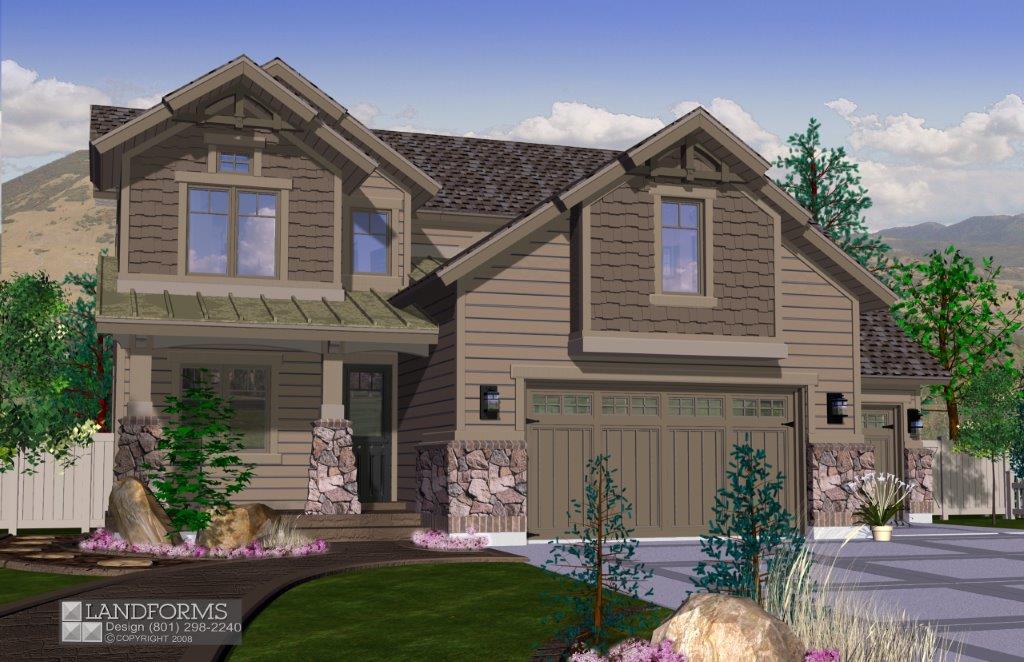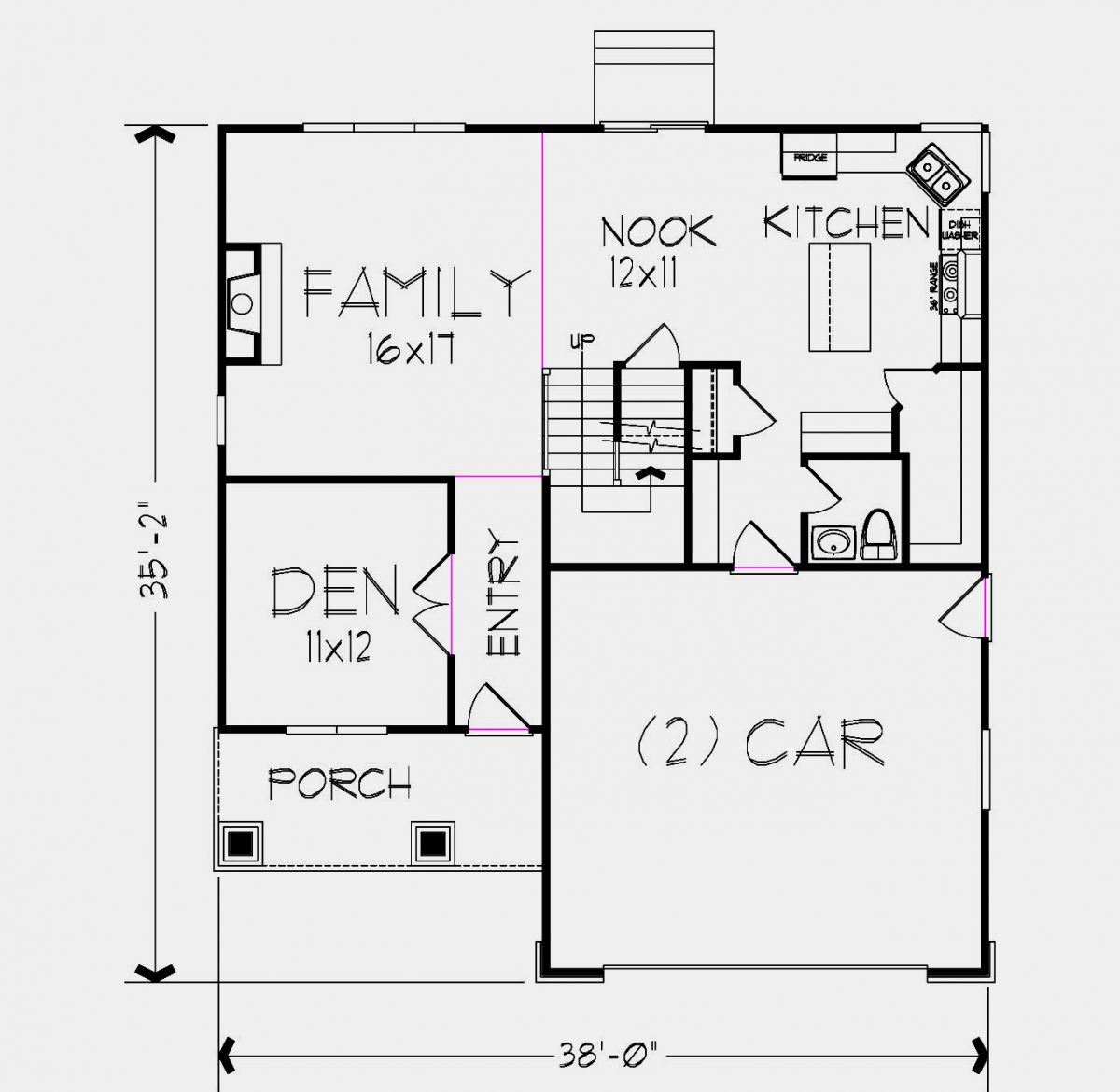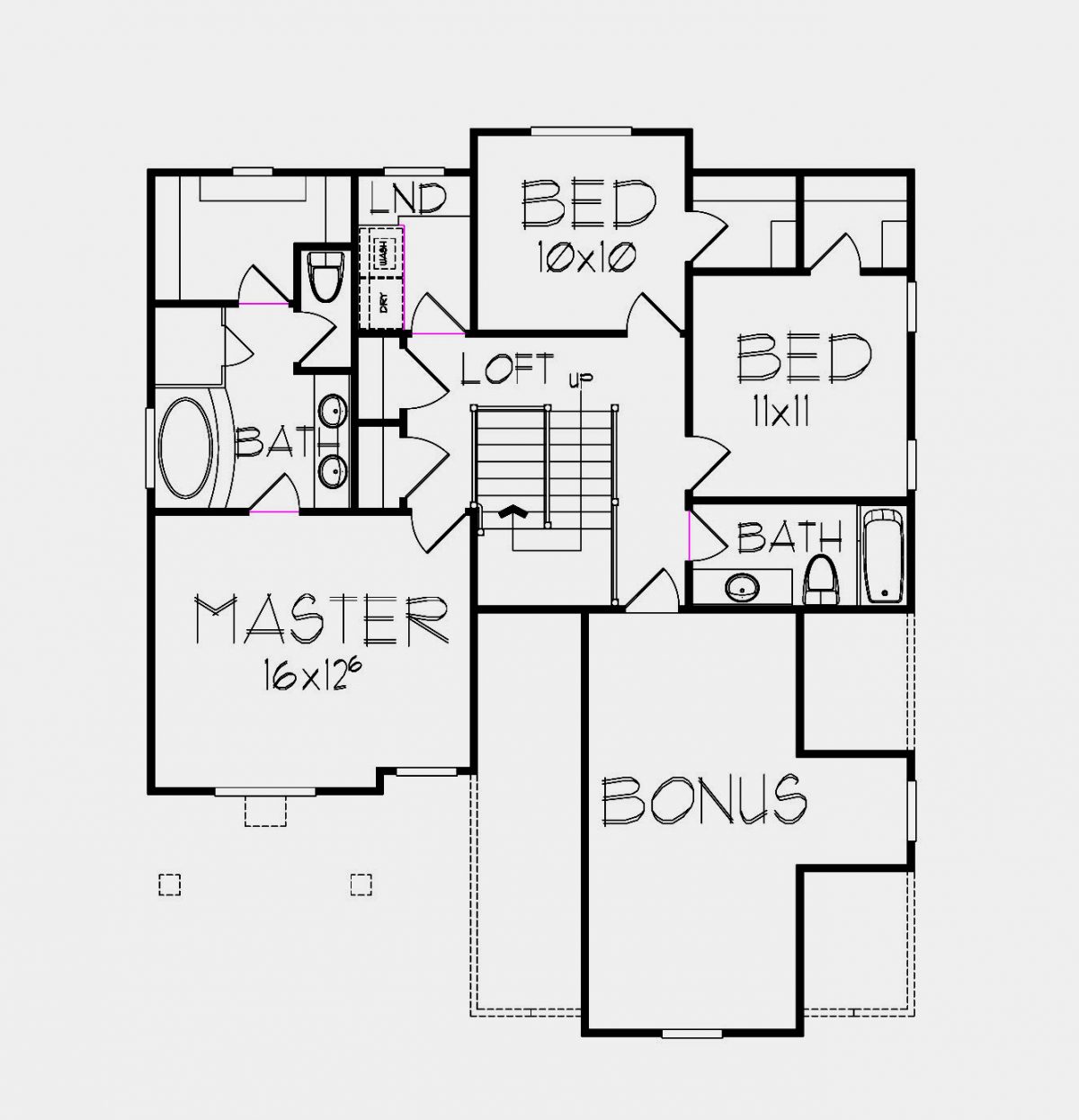Sienna Specifications
Square Feet
1901
Bedrooms
3
Bathrooms
3
Entry
Den off entry
Master Suite
Located on the upper level close to the additional bedrooms
Garage
2 car
The Sienna Plan is a cost effective traditional two story home featuring am open concept family room and kitchen. The upper level has all three bedrooms plus a bonus space.




