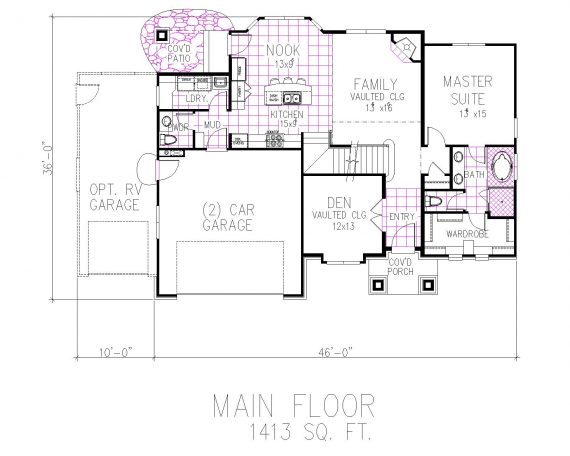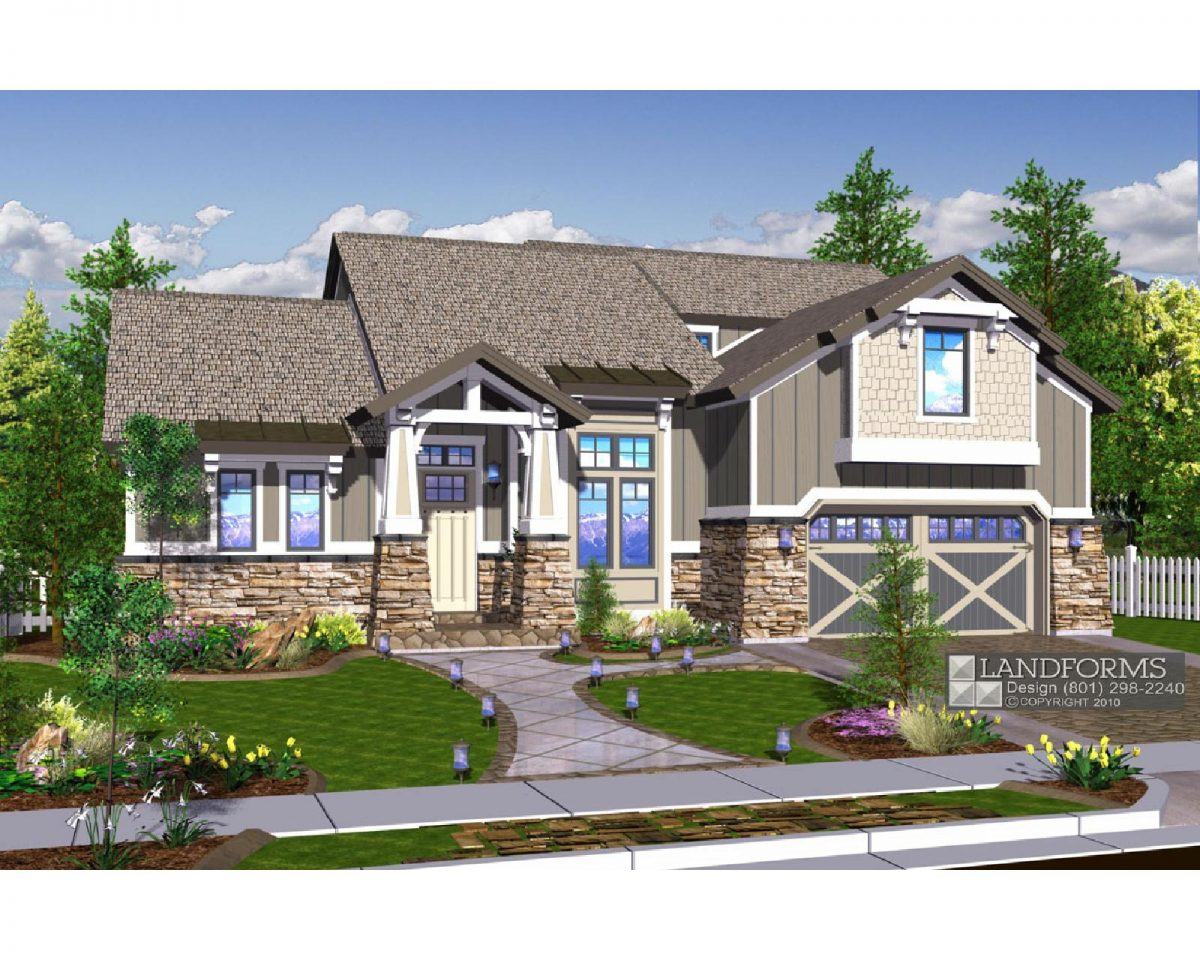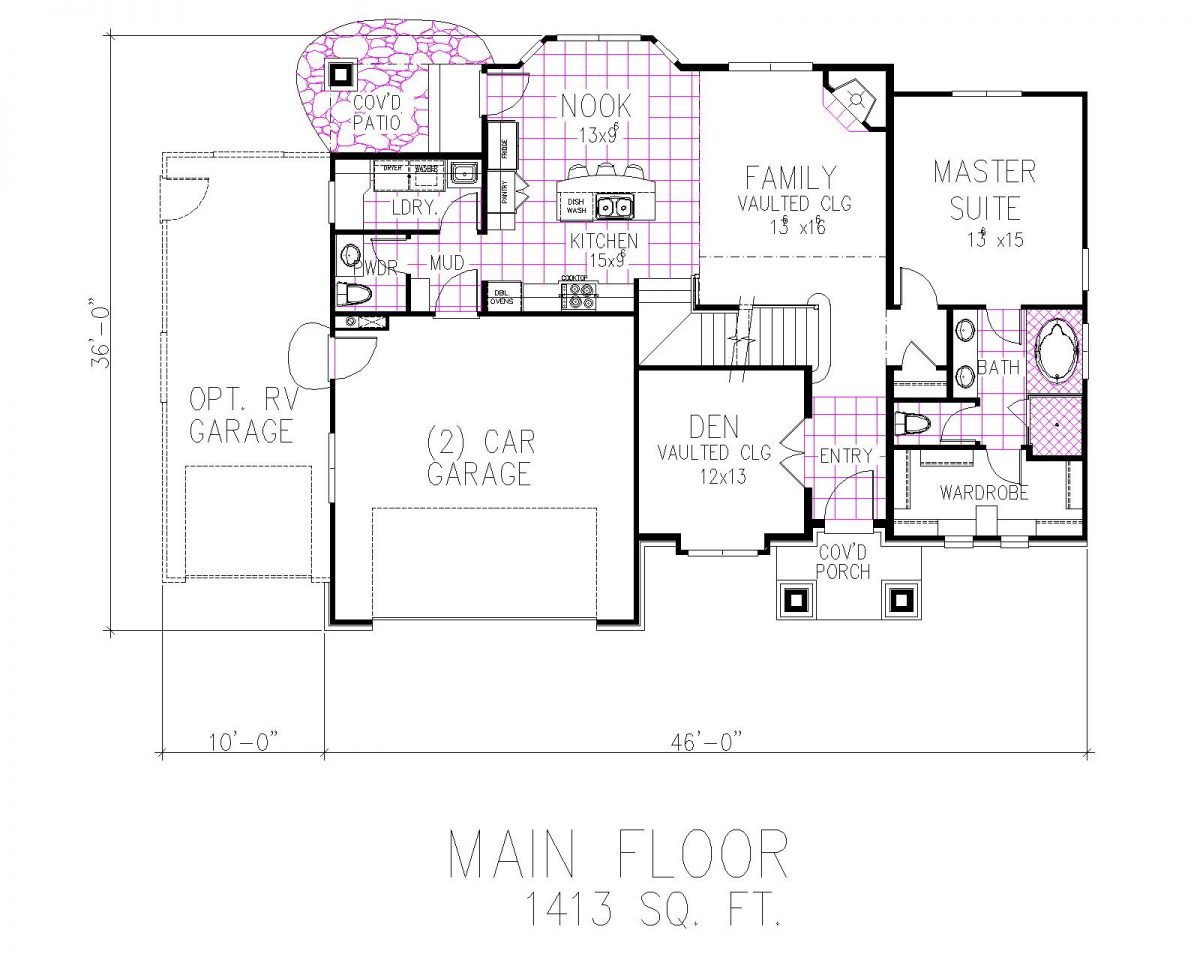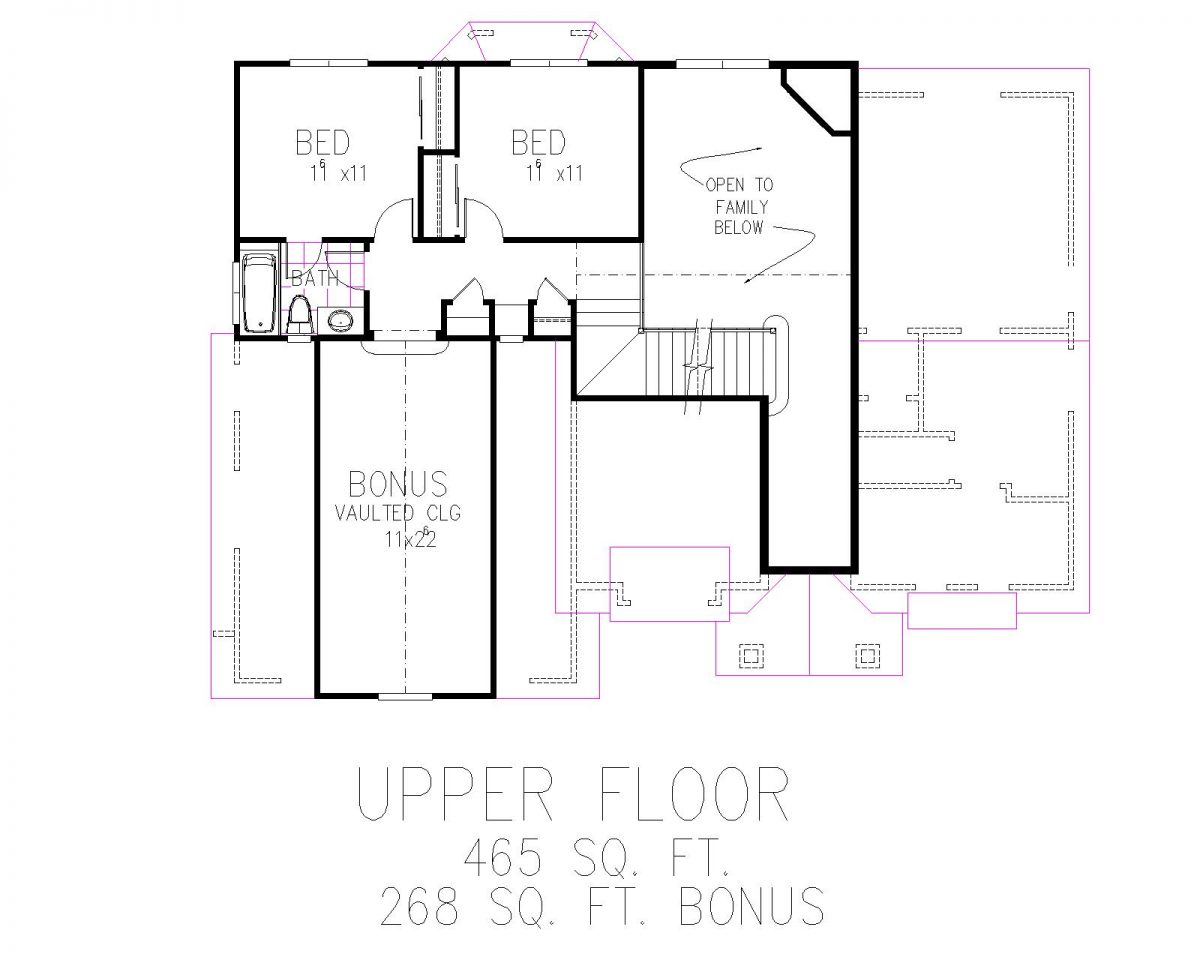Peyton Specifications
Square Feet
1878
Bedrooms
3
Bathrooms
3
Entry
Den off the entry
Master Suite
Features a master bathroom with walk in closet
Garage
Fits 2 cars, plus optional RV storage
Upper Level
Two additional bedrooms and bonus room
Basement
Lower level plans available




