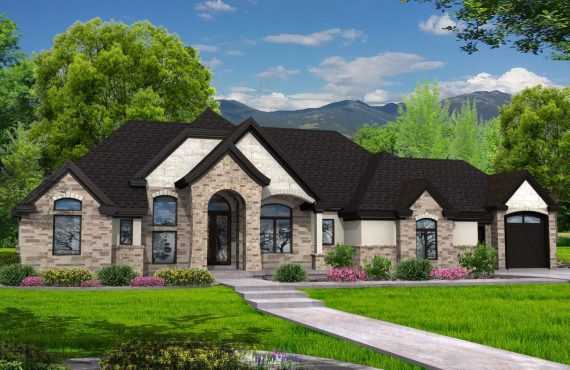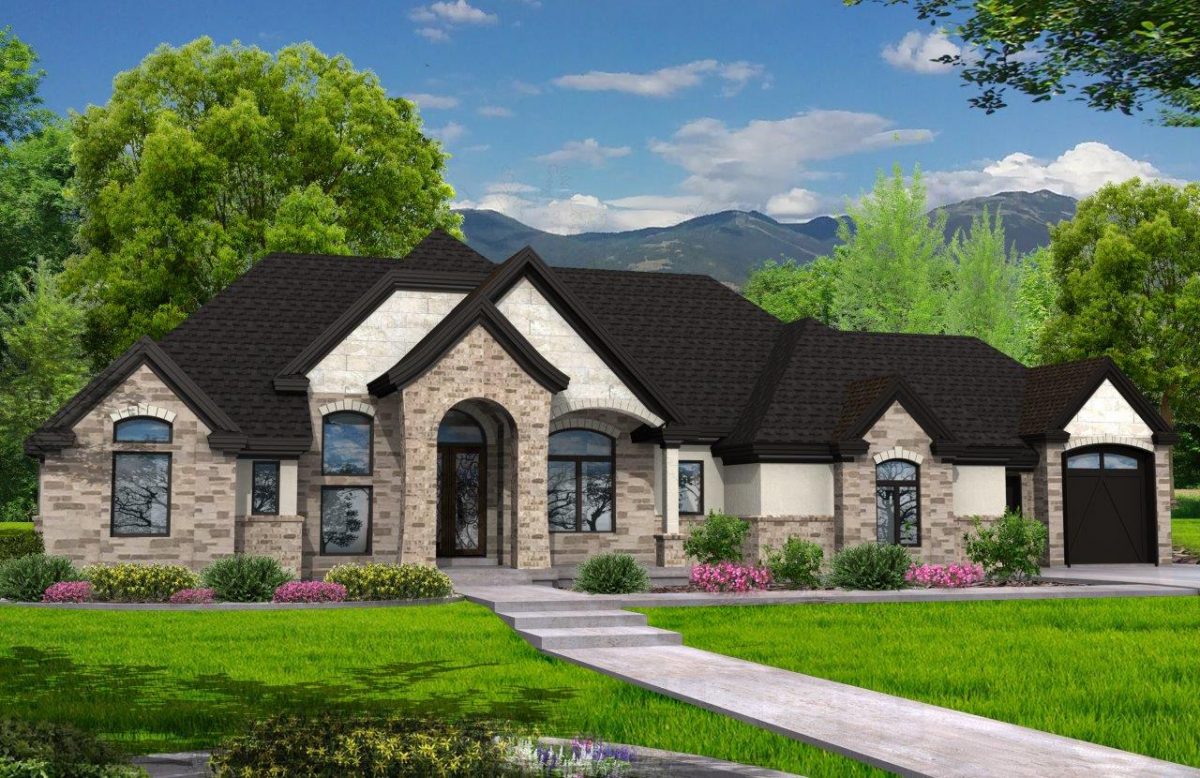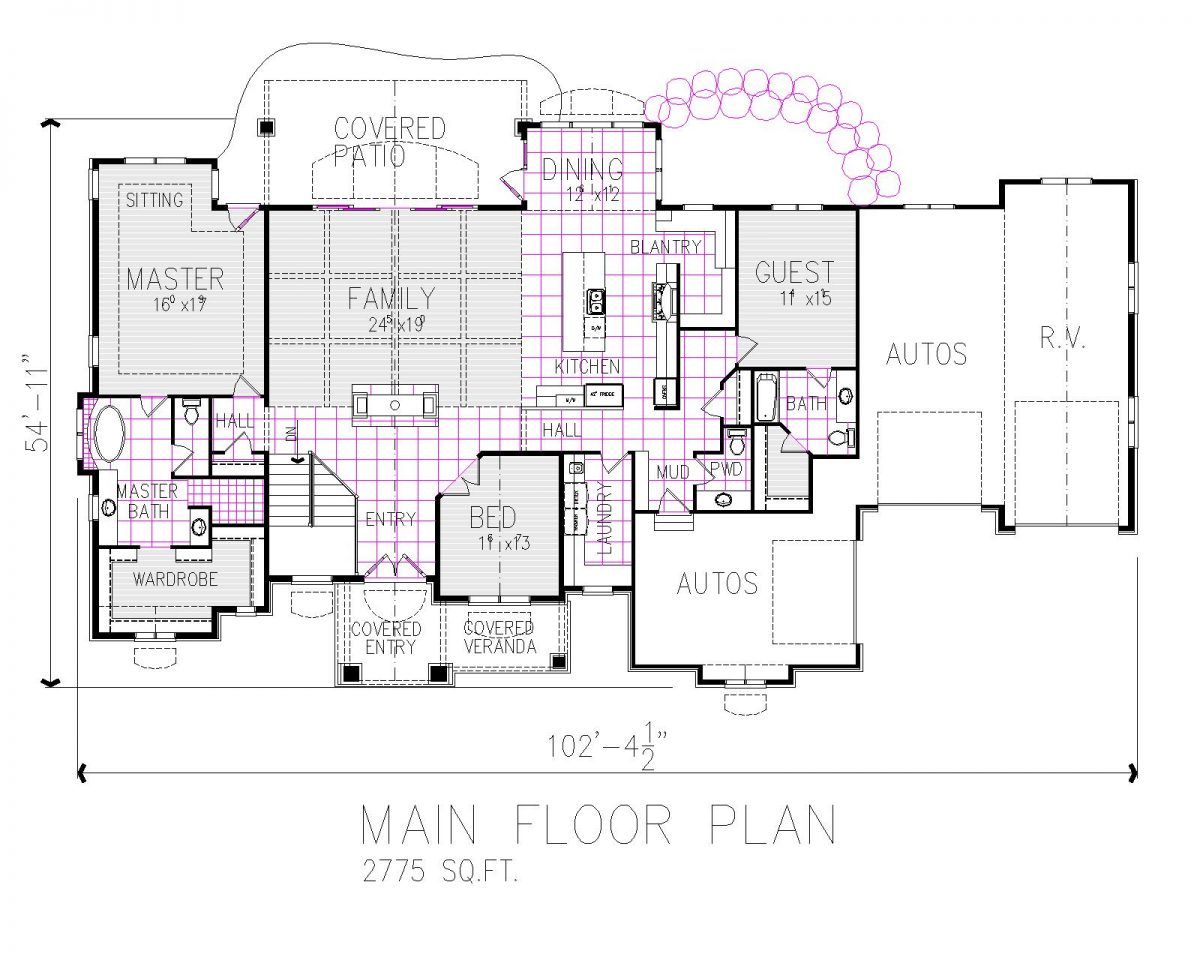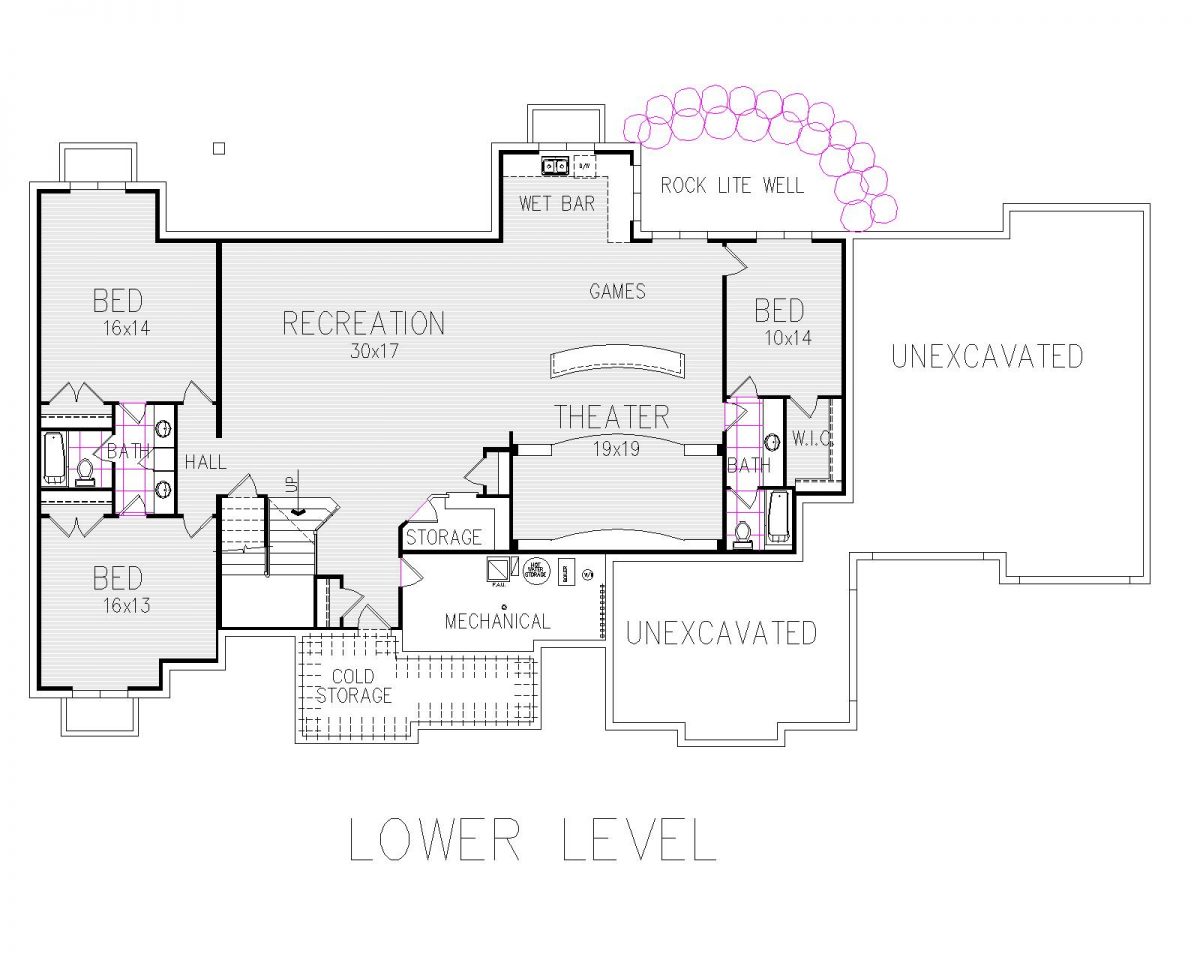Salt Lake Parade of Homes 2017
The Rhetland features French Country design, with main floor living. Evocative and naturally lit, this home boasts a grand foyer entry, separated from the primary living space by an inviting, see through fireplace. The owners retreat features a sitting area, generous Master Bath, and walk-in closet with abundant light. The Guest Suite is designed for privacy, and is located on the opposite end of the home and, features its own master bath and dedicated closet space. Moving in to the kitchen, you will find, Landform Designs' distinct layout. This exclusive design takes organization and functionality to the next level, with the “Blantry”. The Blantry is a unique walk in pantry, that combines luxury kitchen design with seamless functionality, keeping the Kitchen tidy and beautiful. The panoramic doors are a highlight, leading you out to the expansive patio, allowing you to expand the living space further, giving the home an indoor-outdoor spacious feel. The lower level features room to play, with three additional bedrooms, two bathrooms, a spacious recreation space for entertaining, and an open step down theater. The Rhetland combines spacious French Country living with modern day beauty, it is sure to be a showstopper.




