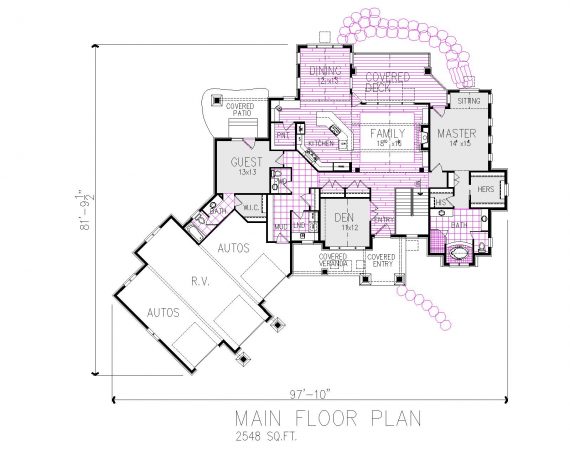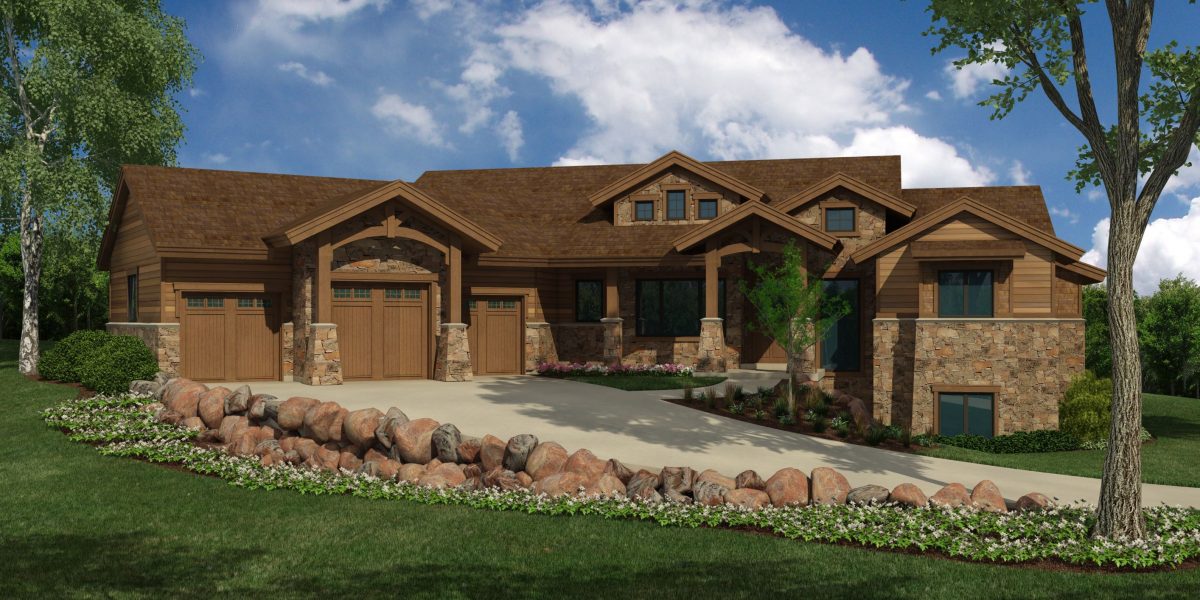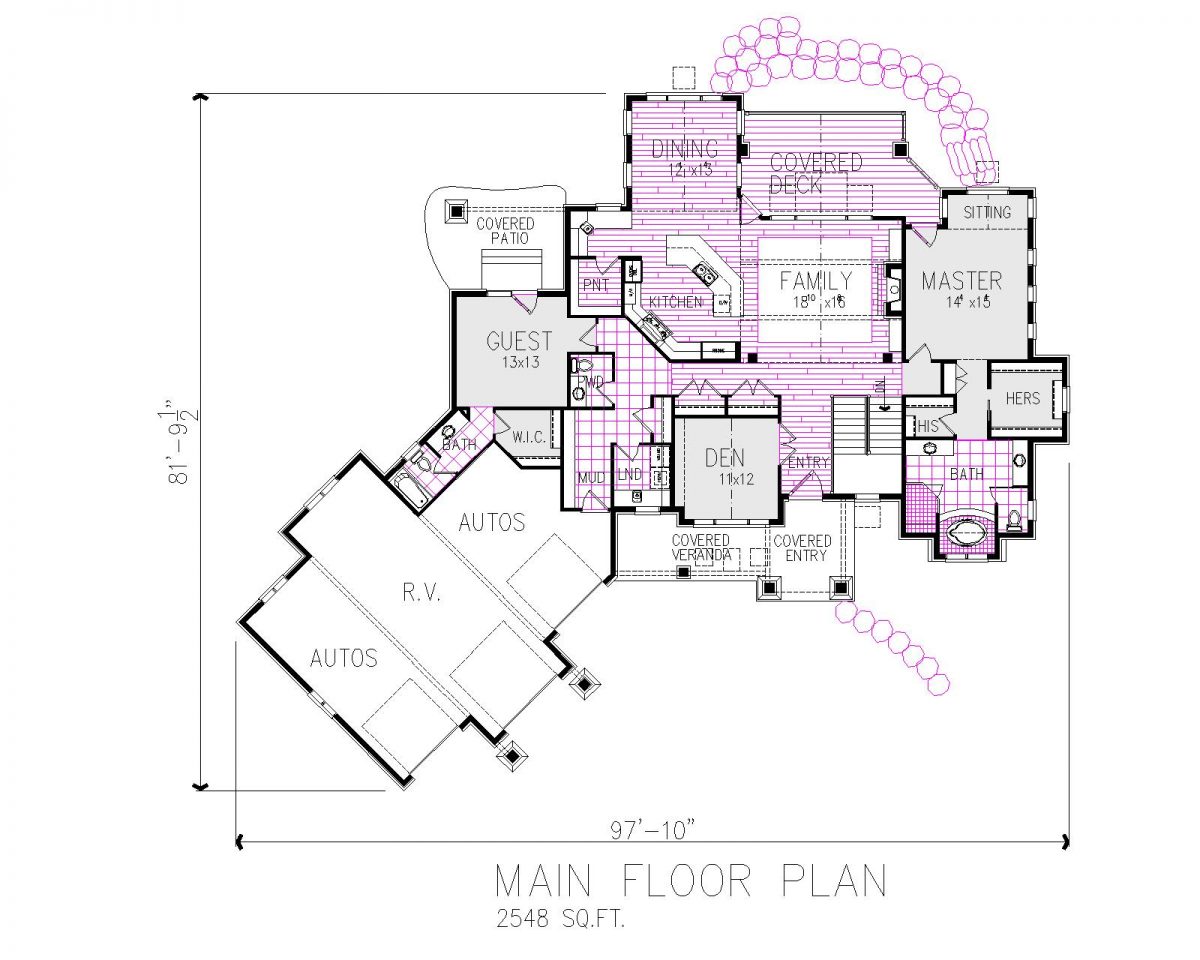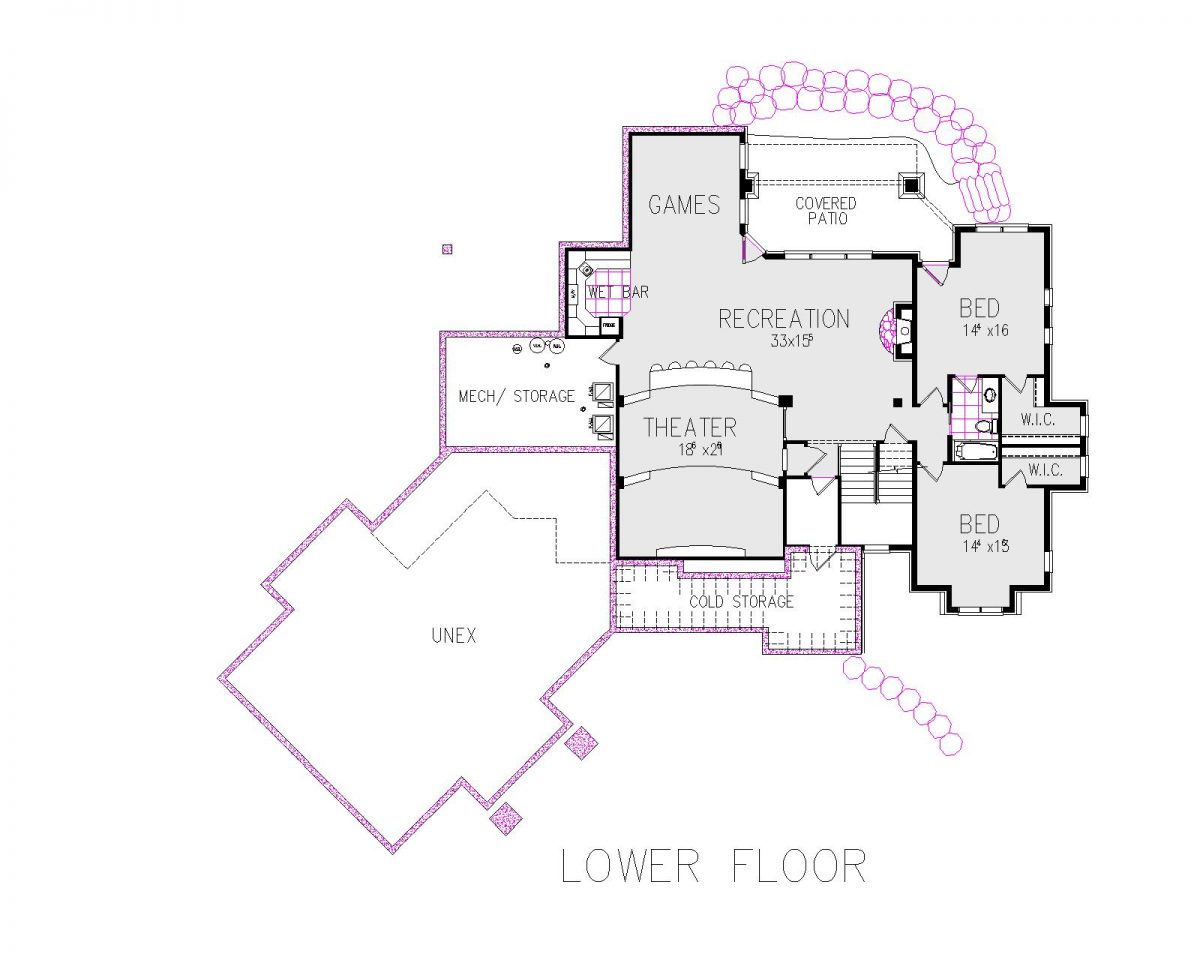Nikita Specifications
Square Feet
2548
Bedrooms
2
Bathrooms
2
Master Suite
Features a sitting area, spacious master bathroom, and separate his and hers walk-in wardrobes
Guest Suite
Located on the opposite end of the main floor for privacy, attached bathroom
Garage
3 cars and RV space
Lower Level
Finishing the lower level allows for additional bedrooms, recreation space, and an open theater
The Nikita Plan is a modern rustic rambler that offers plenty of room for entertaining. The master suite is spacious featuring a small sitting area, large master bathroom, and his and hers closets. The open concept kitchen and family space open to a covered patio. The main floor also offers a guest suite and a den. The lower level can be finished with two bedrooms, an open theater, and large recreation space.




