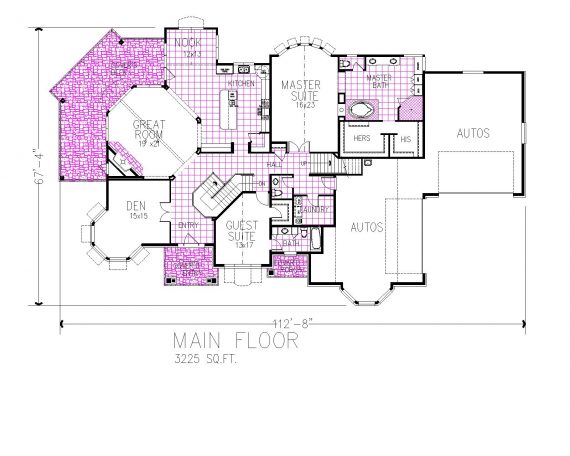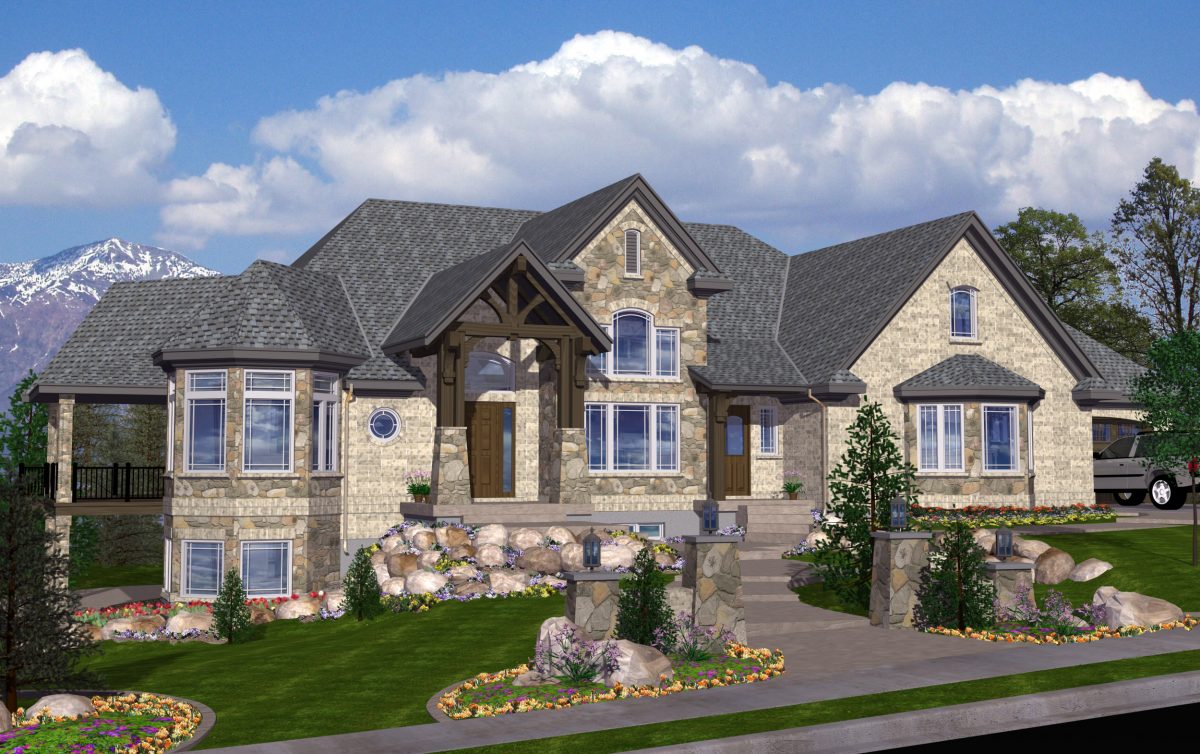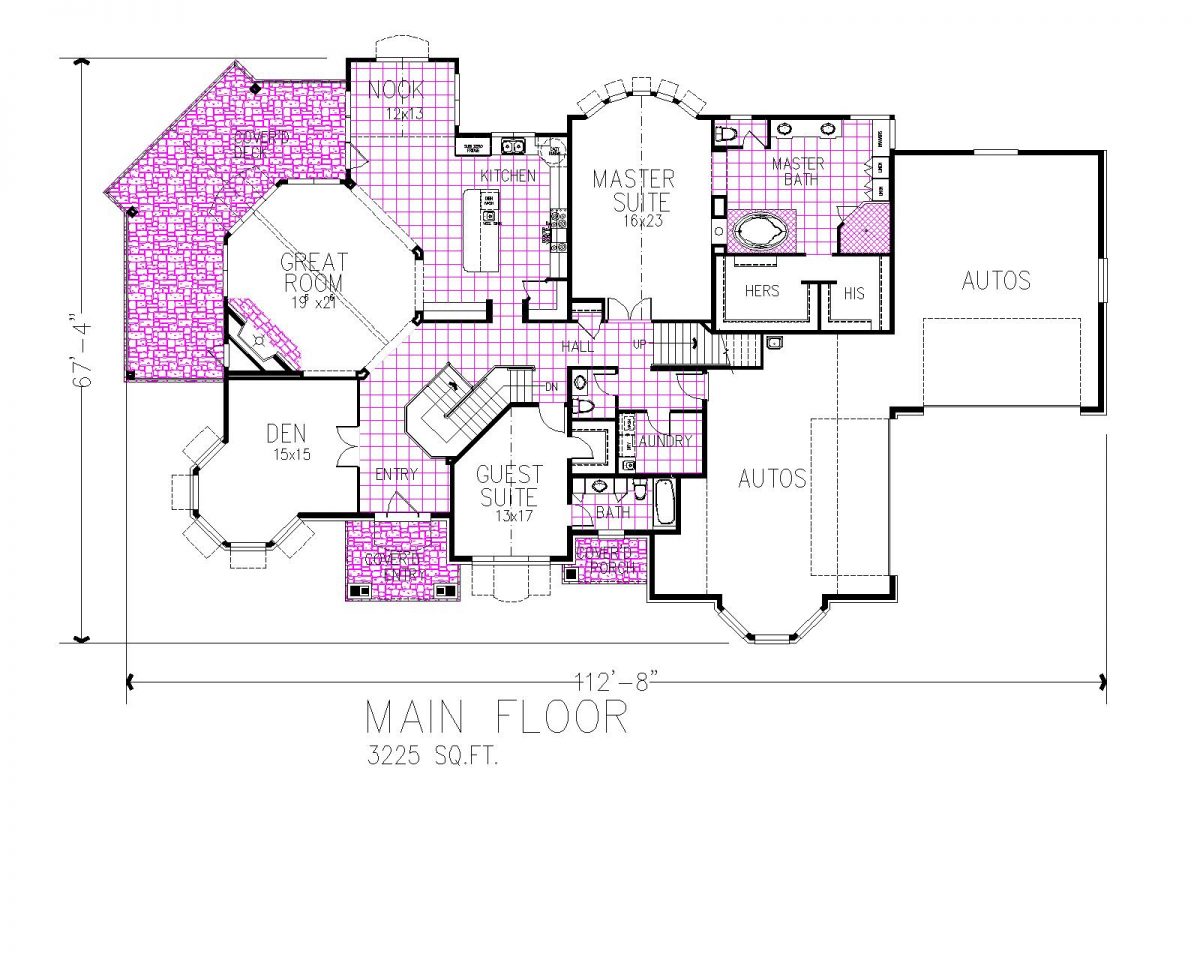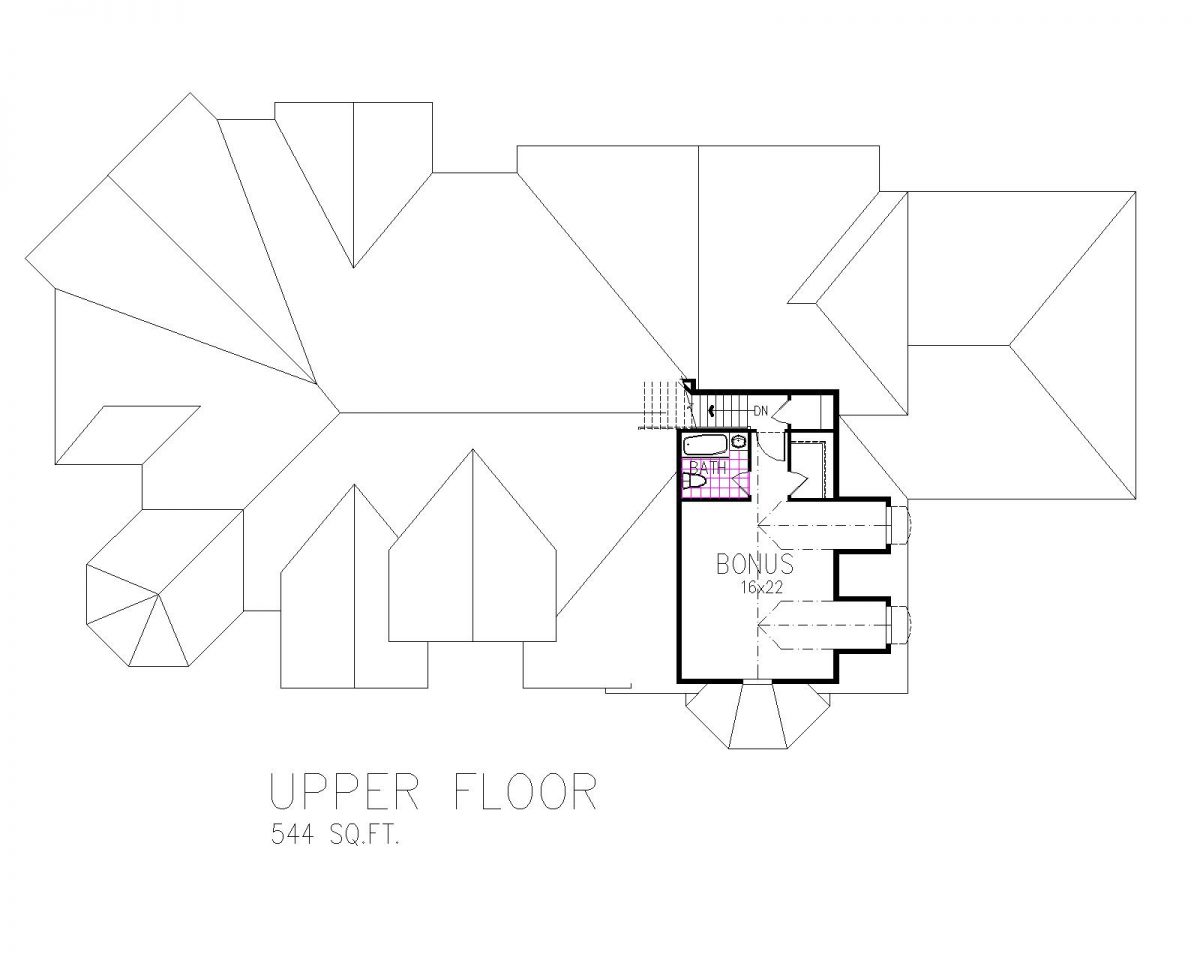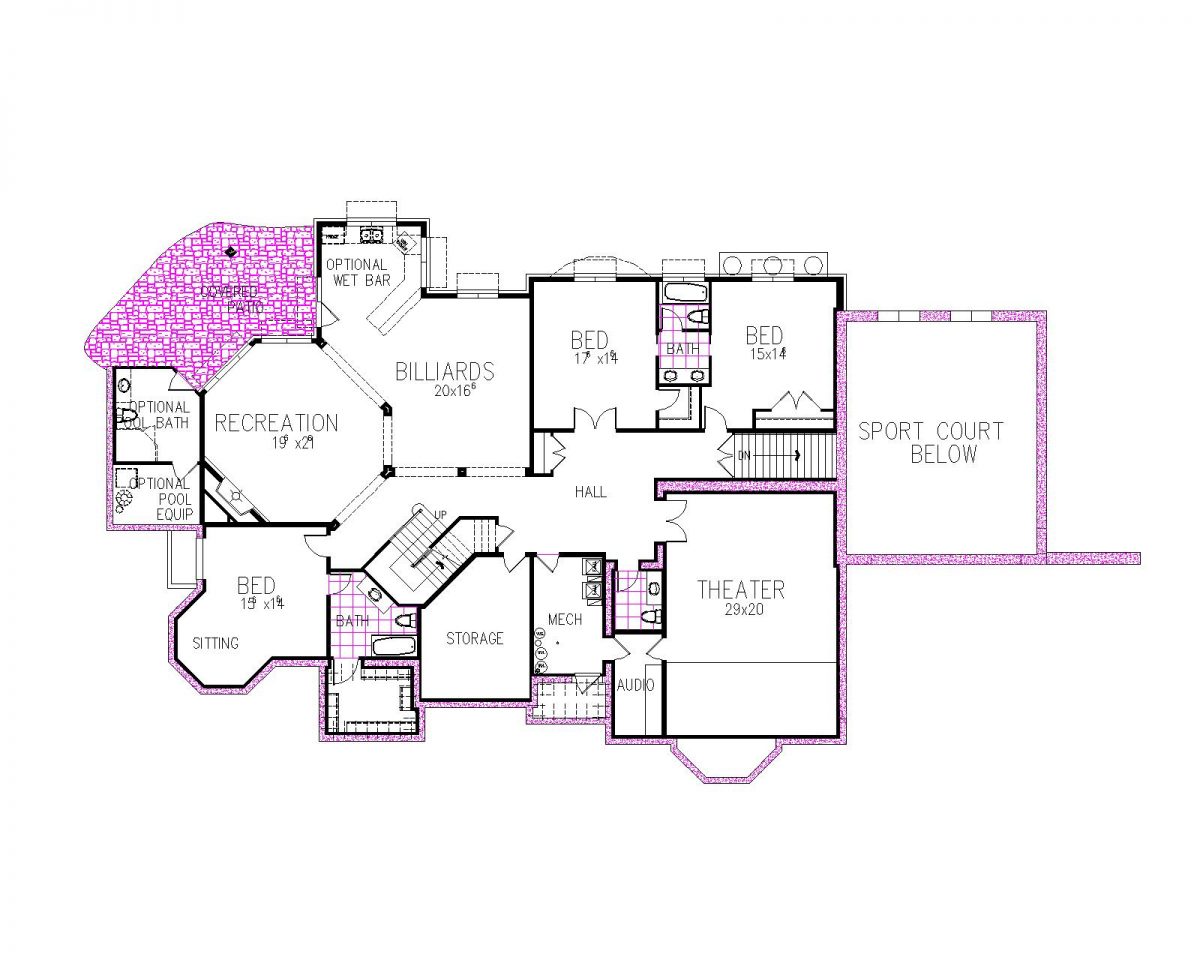Mossy Chateau Specifications
Square Feet
3225
Bedrooms
3
Bathrooms
3
Master Suite
Features a spacious master bathroom, separate his and hers walk-in wardrobes
Guest Suite
Located on the main floor, includes an attached bathroom
Upper Level
Offers a bonus space with bathroom
Garage
Fits 4 cars
Lower Level
Lower level plans are available
The Mossy Chateau Plan is a spacious rambler that features an upper level bonus space which can be used as an additional bedroom or play/hang out space. The main floor's great room offers stunning viewing windows off the back. The master suite features a large master bathroom and separate his and hers walk-in wardrobes. A guest suite with an attached bathroom, main floor laundry, small powder room, and den round out the main floor. Finishing the lower level allows for additional bedrooms, recreational spaces, and an optional theater.
