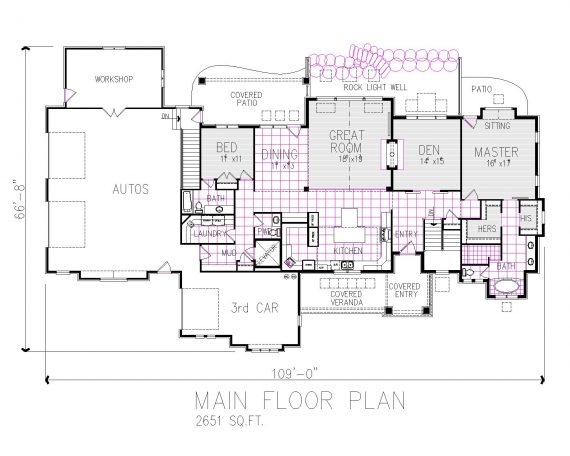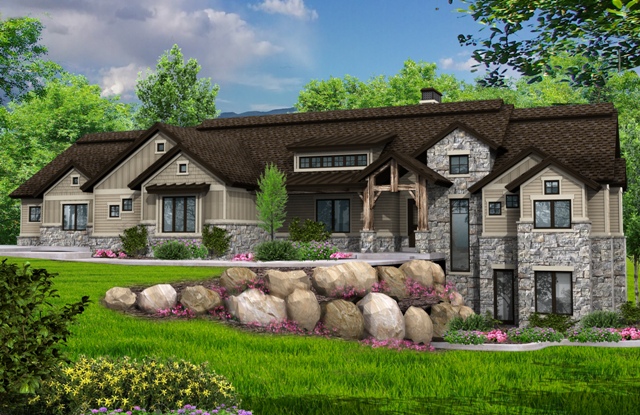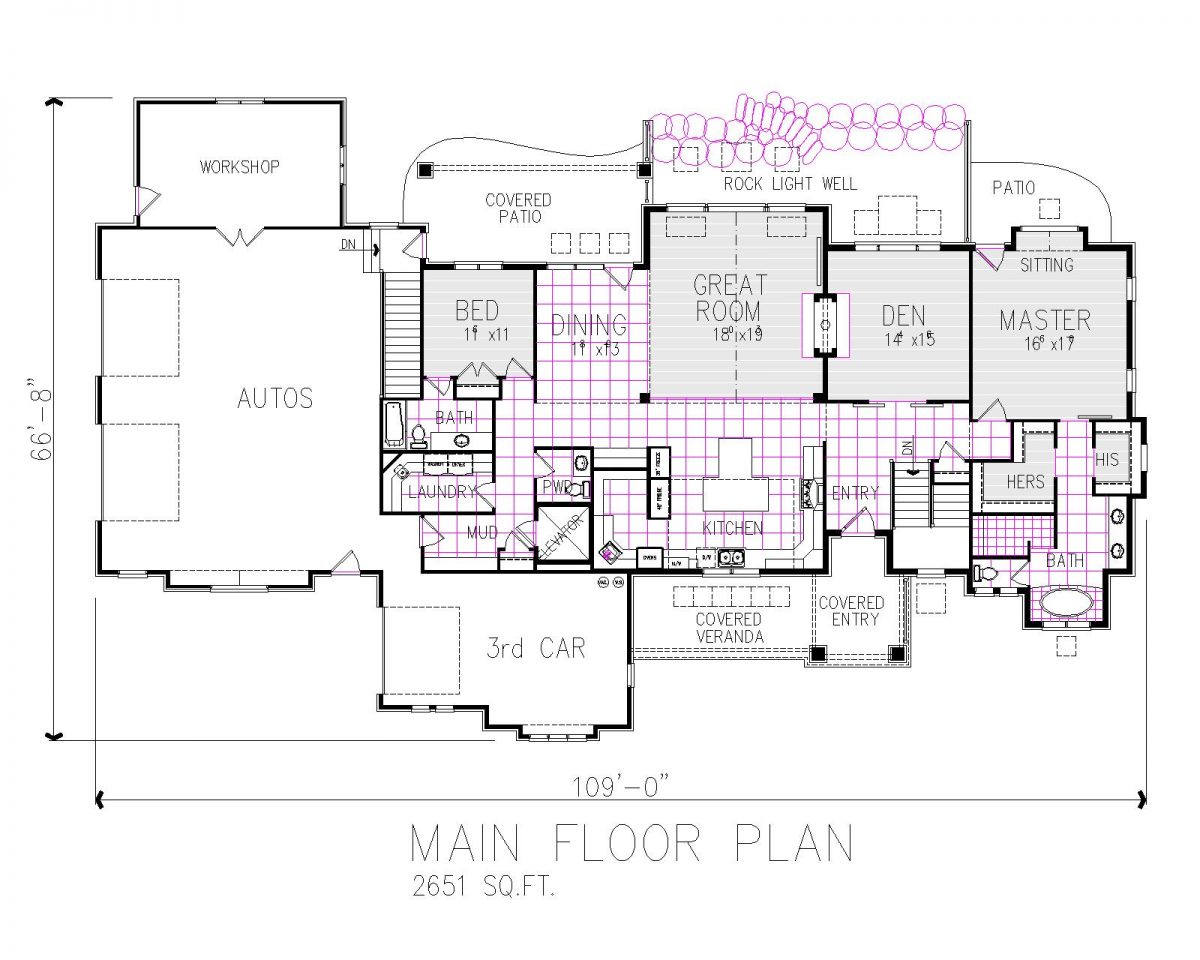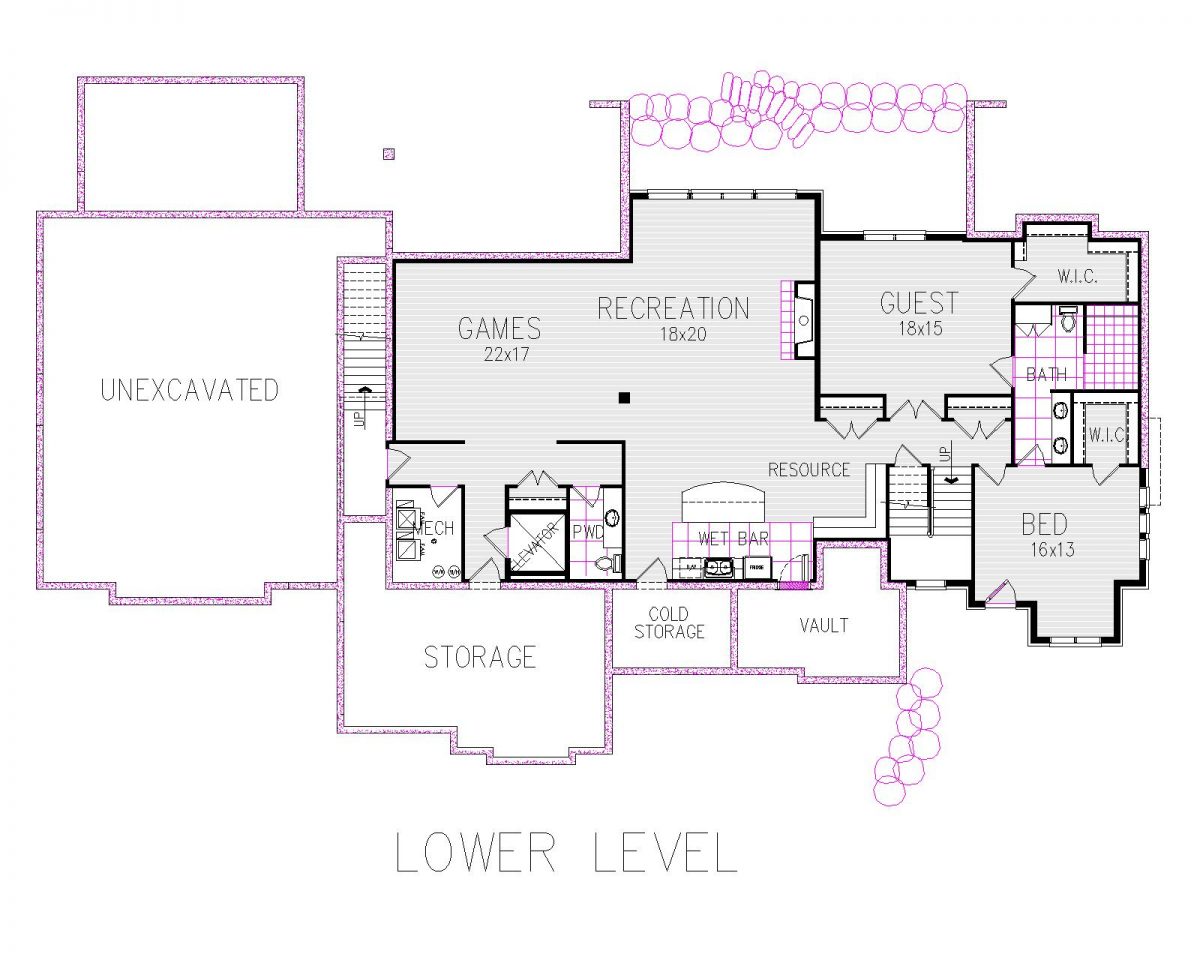Montana Specifications
Square Feet
2651
Bedrooms
2
Bathrooms
2
Master Suite
Features separate his and hers walk-in wardrobes and large master bathroom
2nd Main Floor Bedroom
Attached guest bathroom
Garage
Fits 3 cars plus a workshop area
Lower Level
Home is available with a finished or unfinished lower level
The Montana Plan was featured in the 2017 Northern Wasatch Parade of Homes. This plan places the kitchen at the front of the home, and offers an open concept kitchen, dining, and great room area. The master suite is on the opposite side of the house from the guest bedroom. Finishing the lower level allows for additional bedrooms and bathrooms, game and recreation spaces. The original version of this plan features an elevator.




