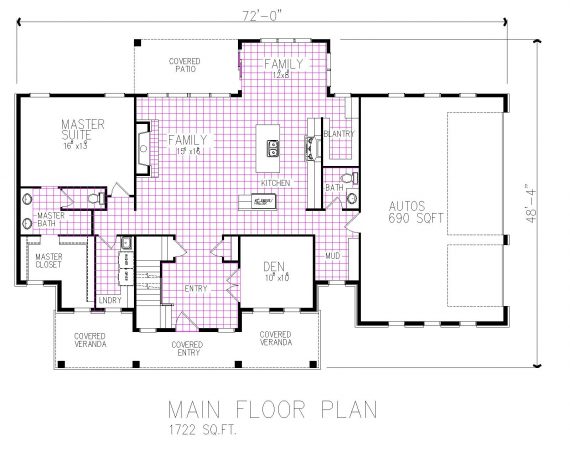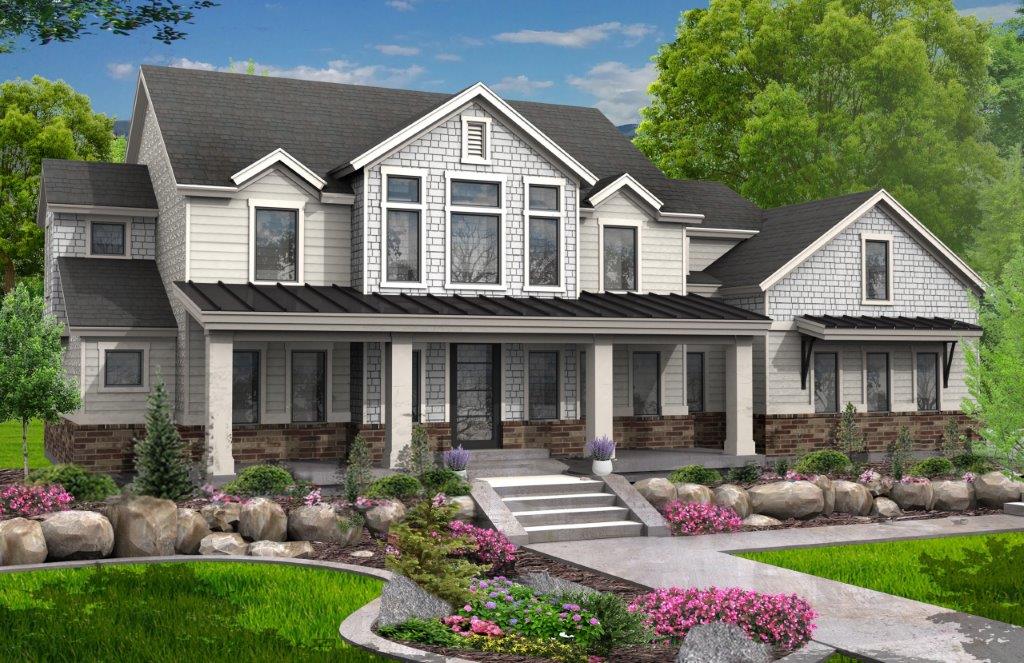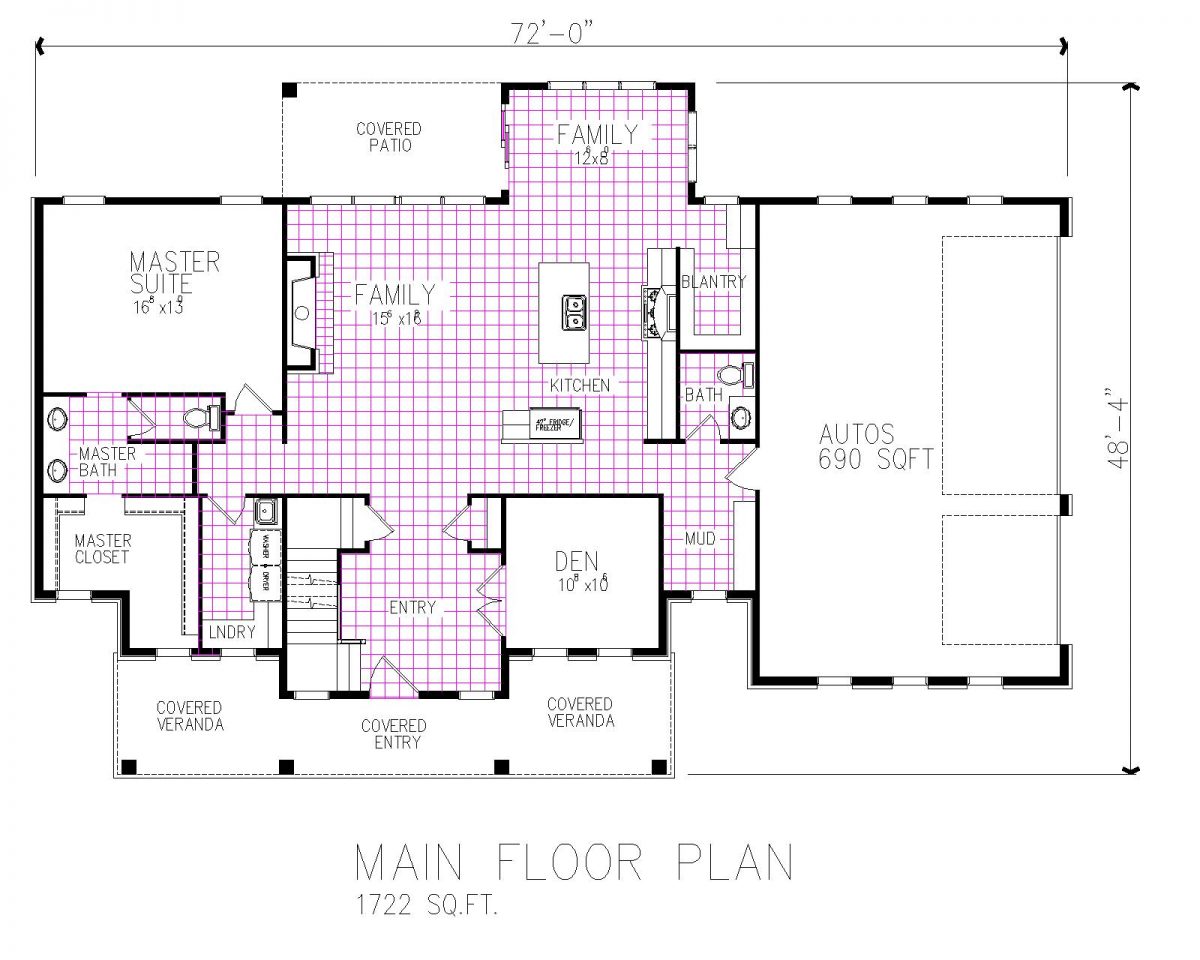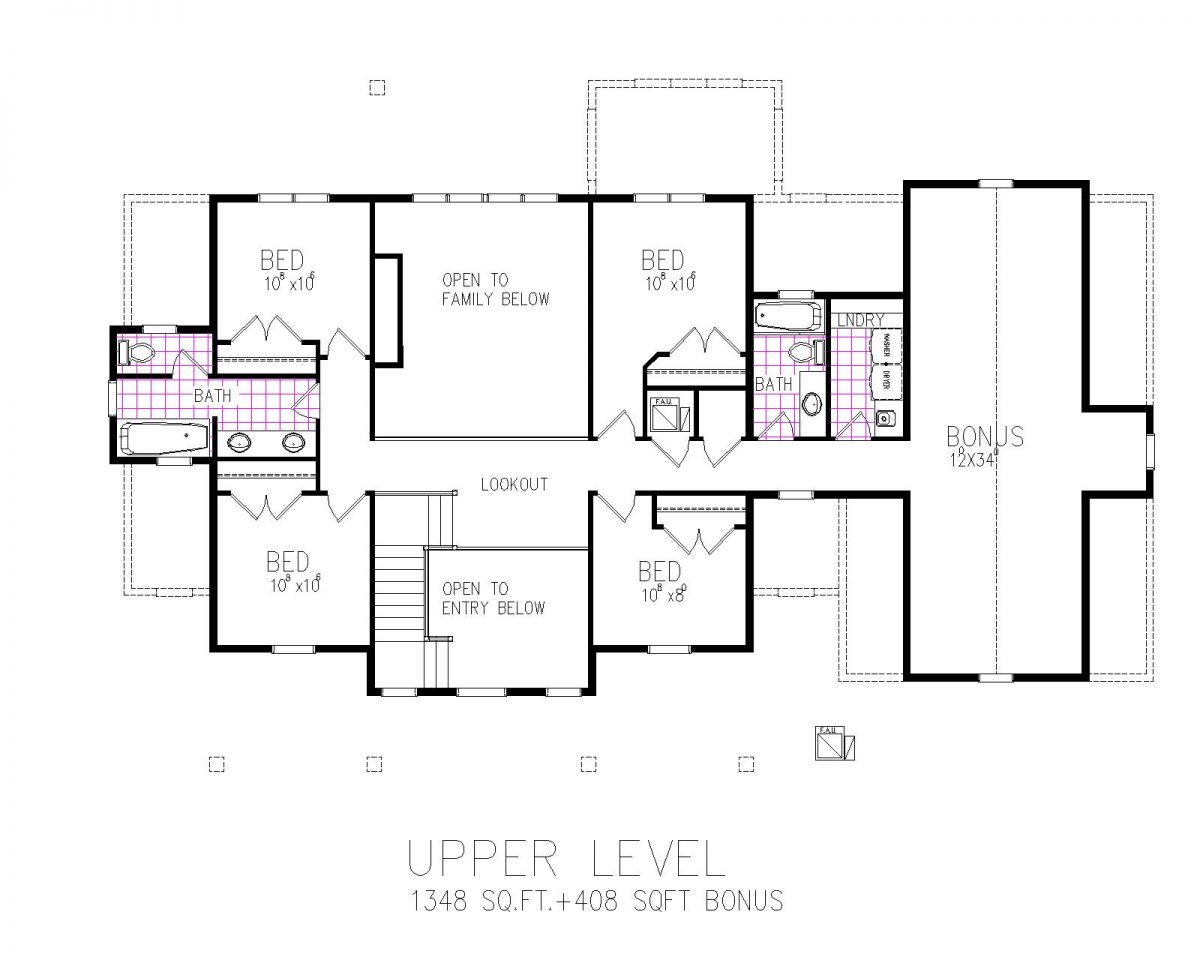Millcreek Specifications
Square Feet
3070
Bedrooms
5
Bathrooms
4
Entry
Den off the entryway
Master Suite
Features a large master bathroom and spacious closet
Garage
Room for 3 cars
The Millcreek Plan is a classic main floor master, that features a spacious main floor, and four additional bedrooms and a large bonus space on the upper floor plan.




