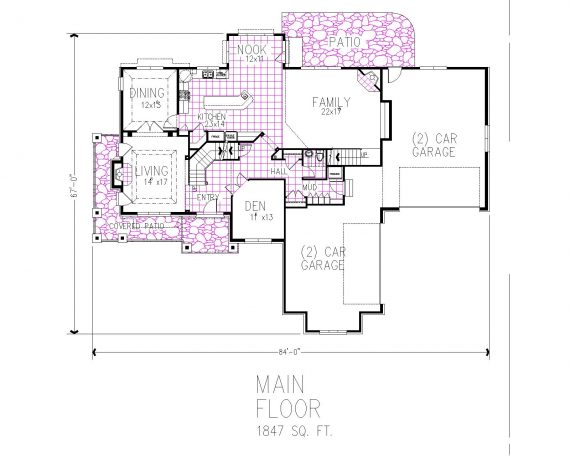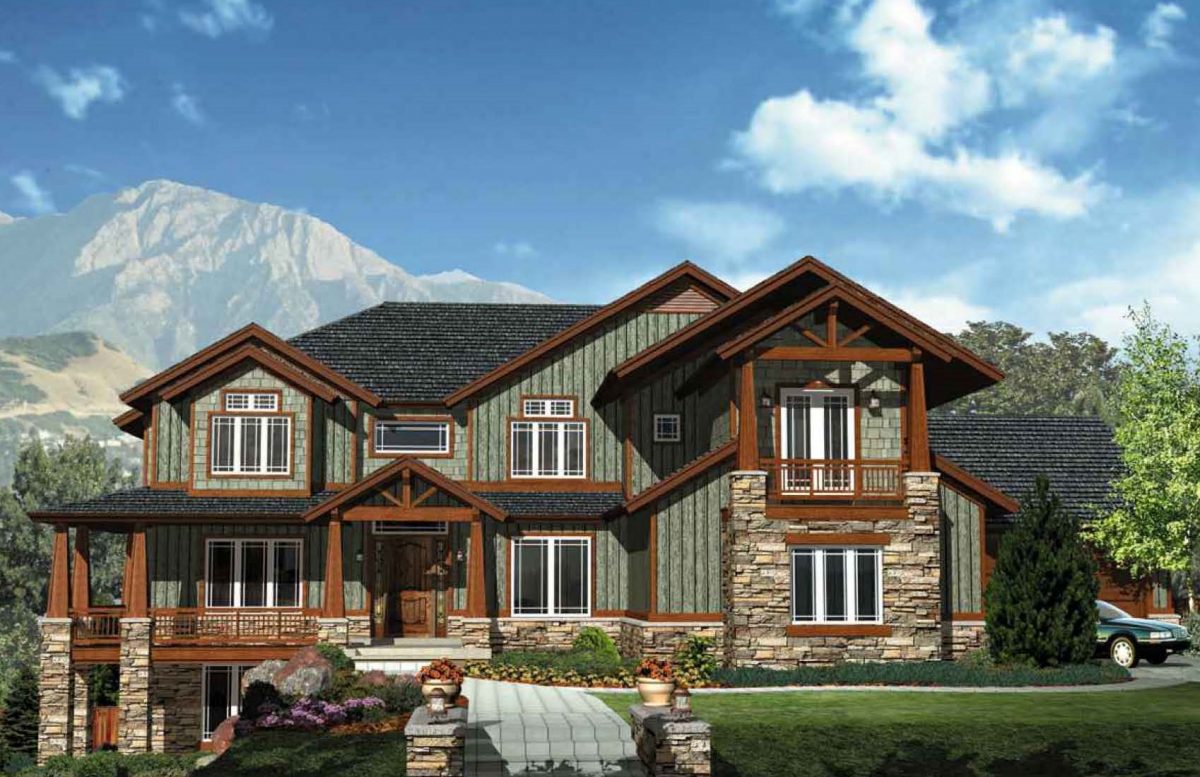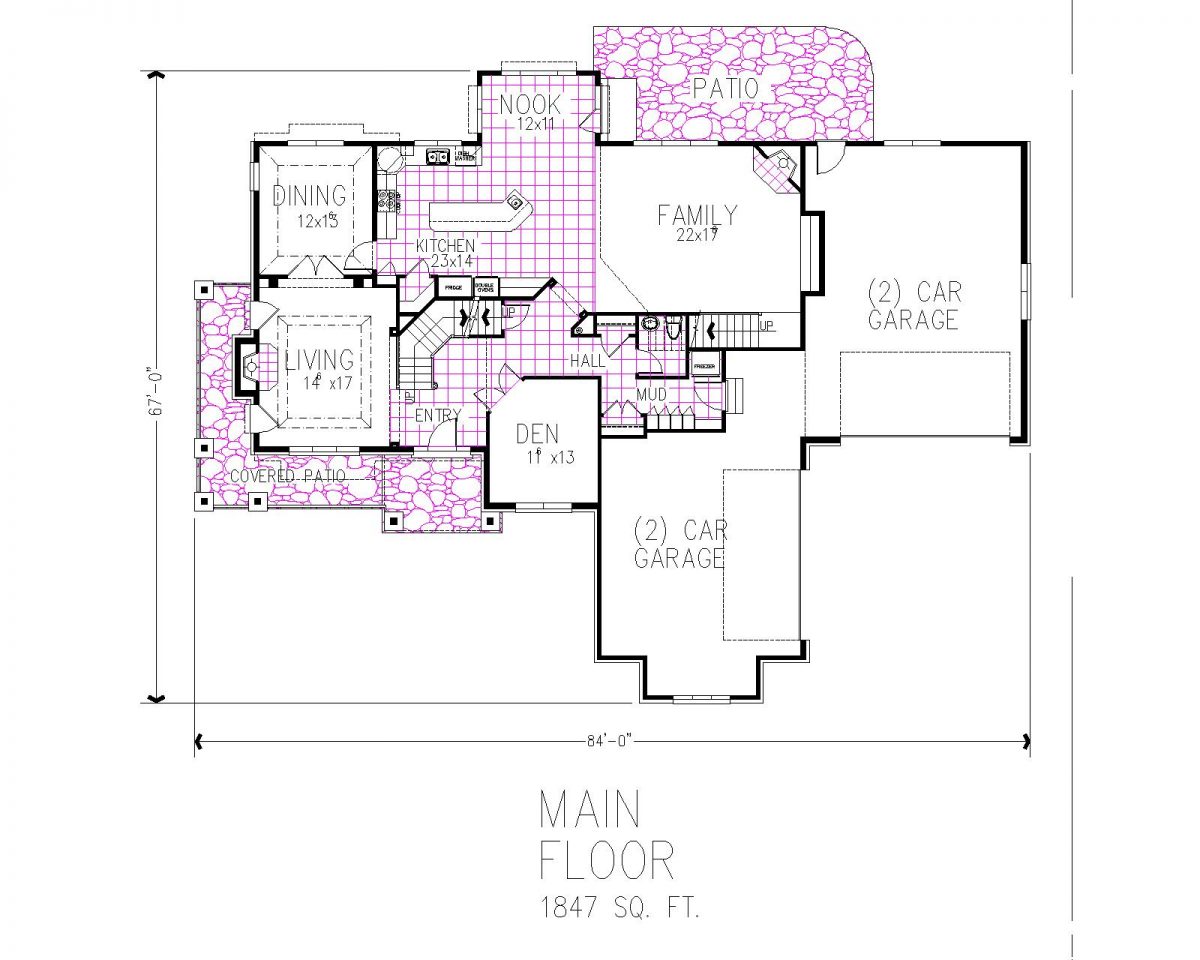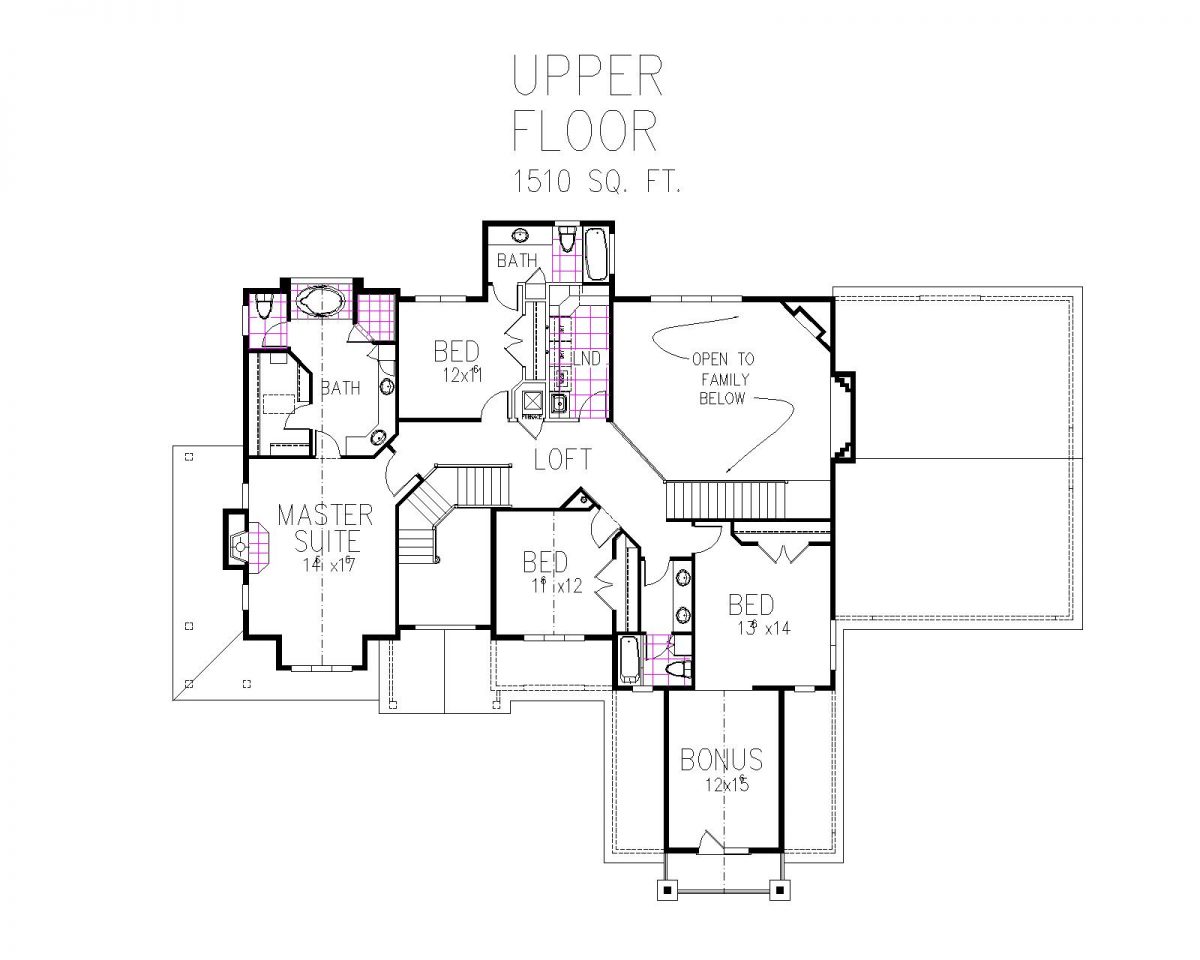Maclee Specifications
Square Feet
3357
Bedrooms
4
Bathrooms
4
Entry
Showcased by a grand stairway, and a living room for formal entertaining
Master Suite
Located on the upper level, with convenient proximity to the home's addition bedrooms
Garage
Fits 4 cars
Laundry
Conveniently located on the upper level, with the home's bedrooms
Basement
Lower level floor plans available
The Maclee is a traditional two-story home. This floor plan offers all the bedrooms on the upper level. The master suite features a large bathroom and walk in closet. The upper level also offers three more bedrooms, two bathrooms, the laundry room, a large bonus space, and a loft hallway. The main floor plan features both a formal dining and living room for entertaining, an open concept kitchen and family room, as well as the den and mud room. Finishing the lower level will allow for extra recreation space and bedrooms.




