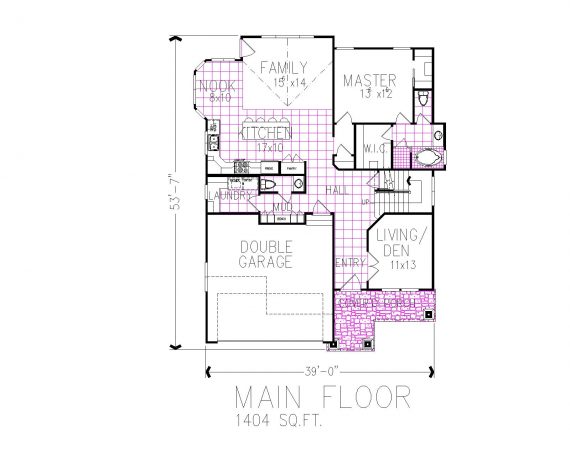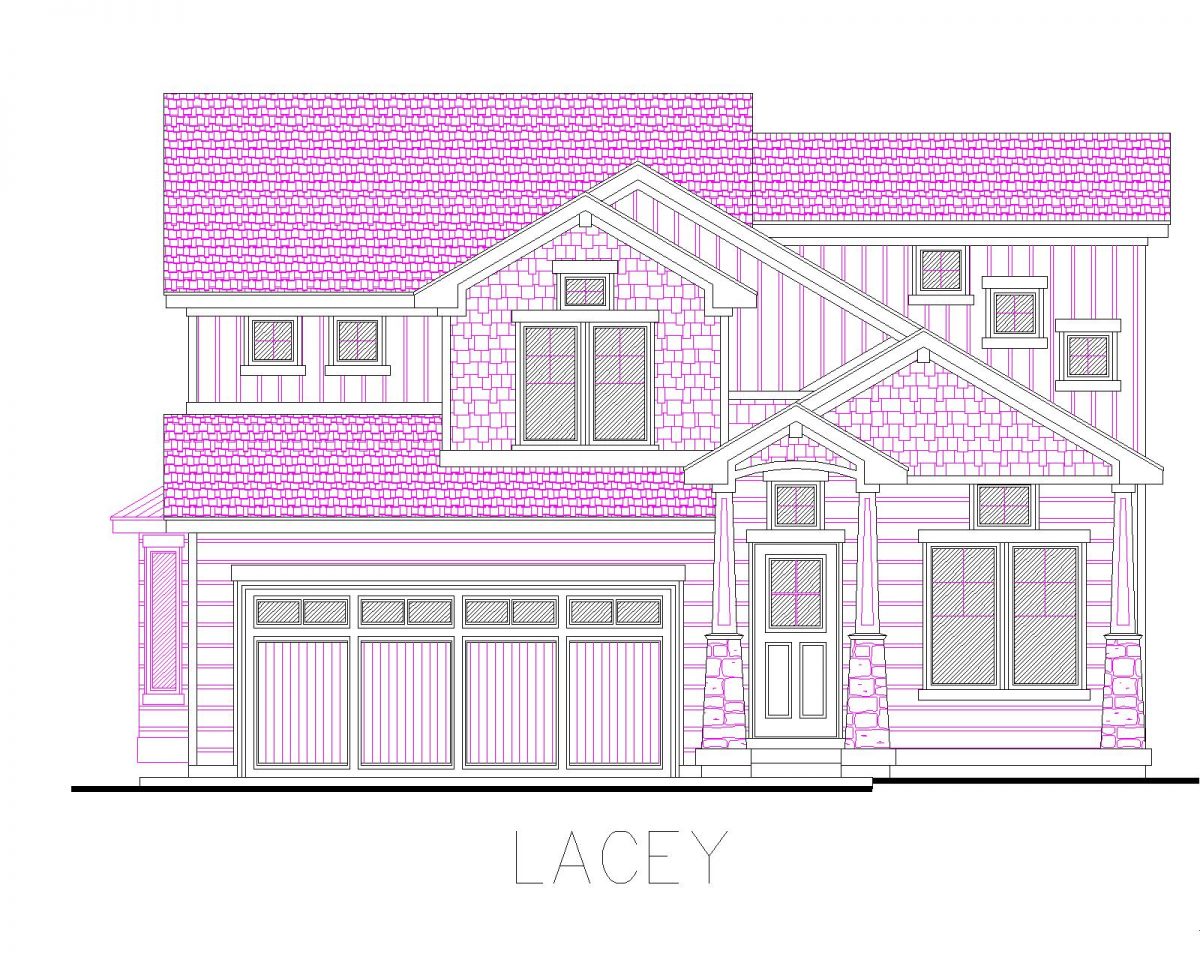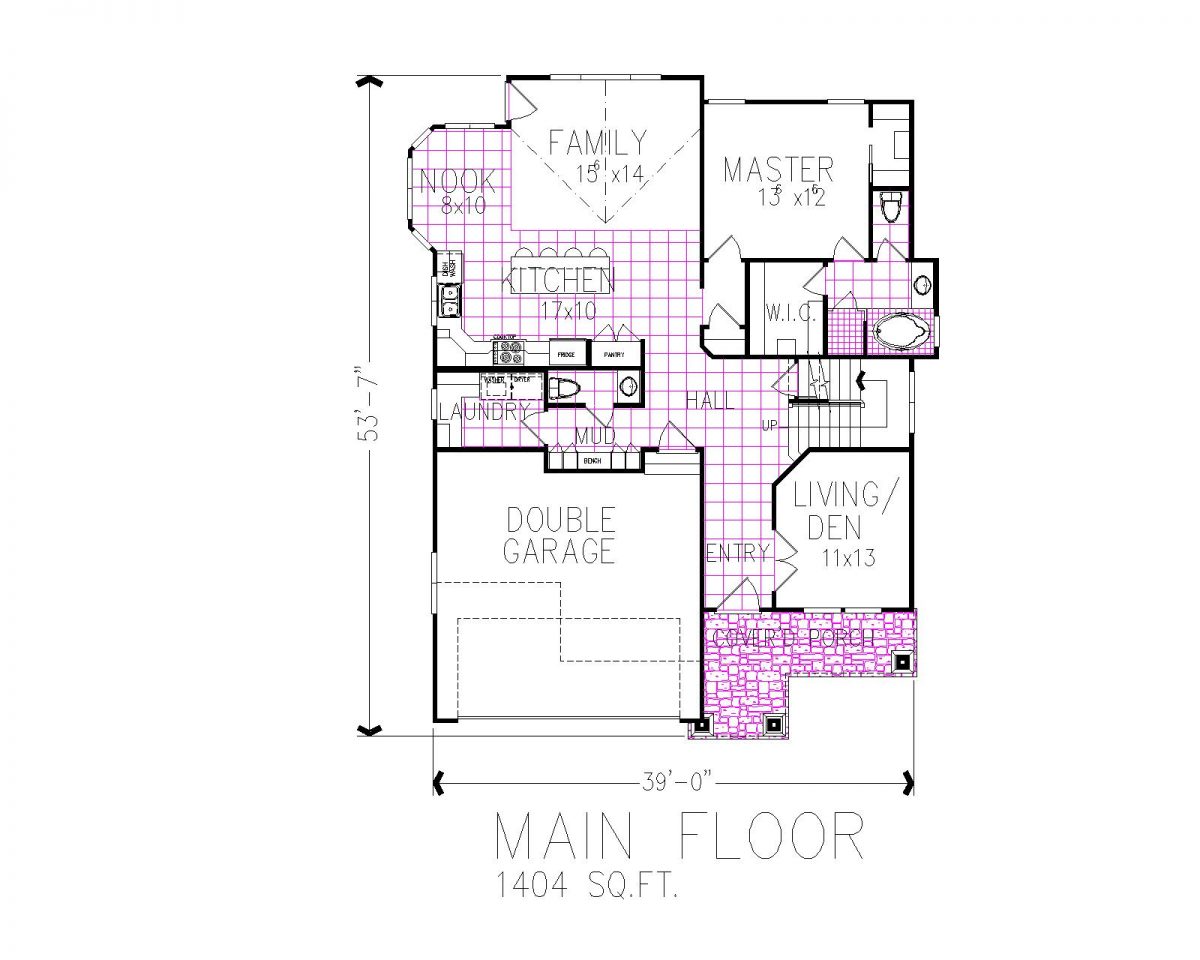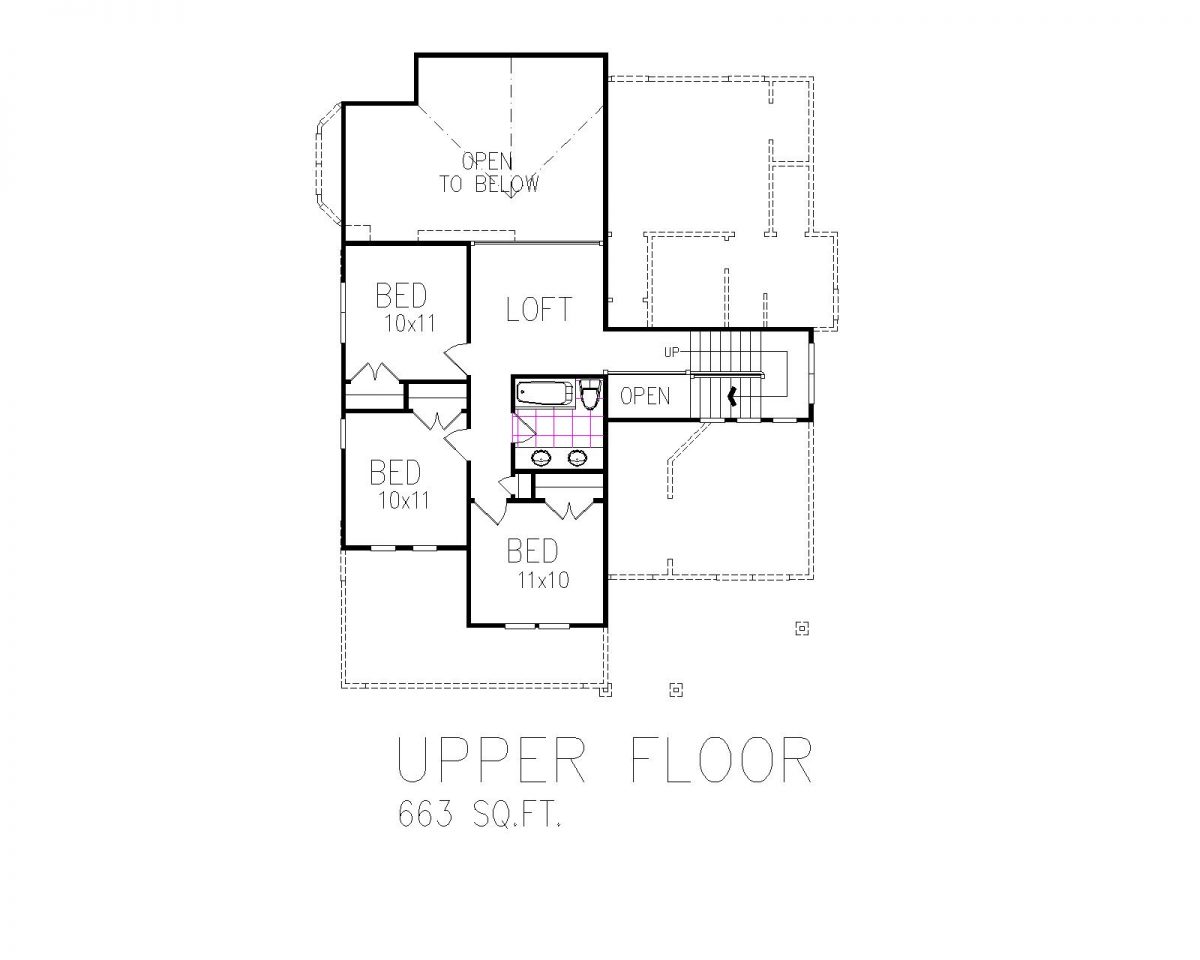Lacey Specifications
Square Feet
2067
Bedrooms
4
Bathrooms
3
Master Suite
Located on the main floor, features an attached master bathroom and two walk-in closets
Laundry
On the main floor
Garage
2 car garage
Upper Level
Offers three additional bedrooms, full bathroom, and a loft area
The Lacey Plan is a main floor master floor plan. The additional three bedrooms of the home are located on the upper level, offering separation from the master bedroom.




