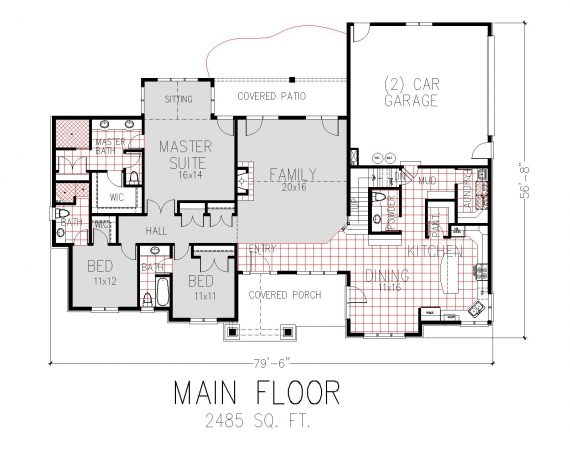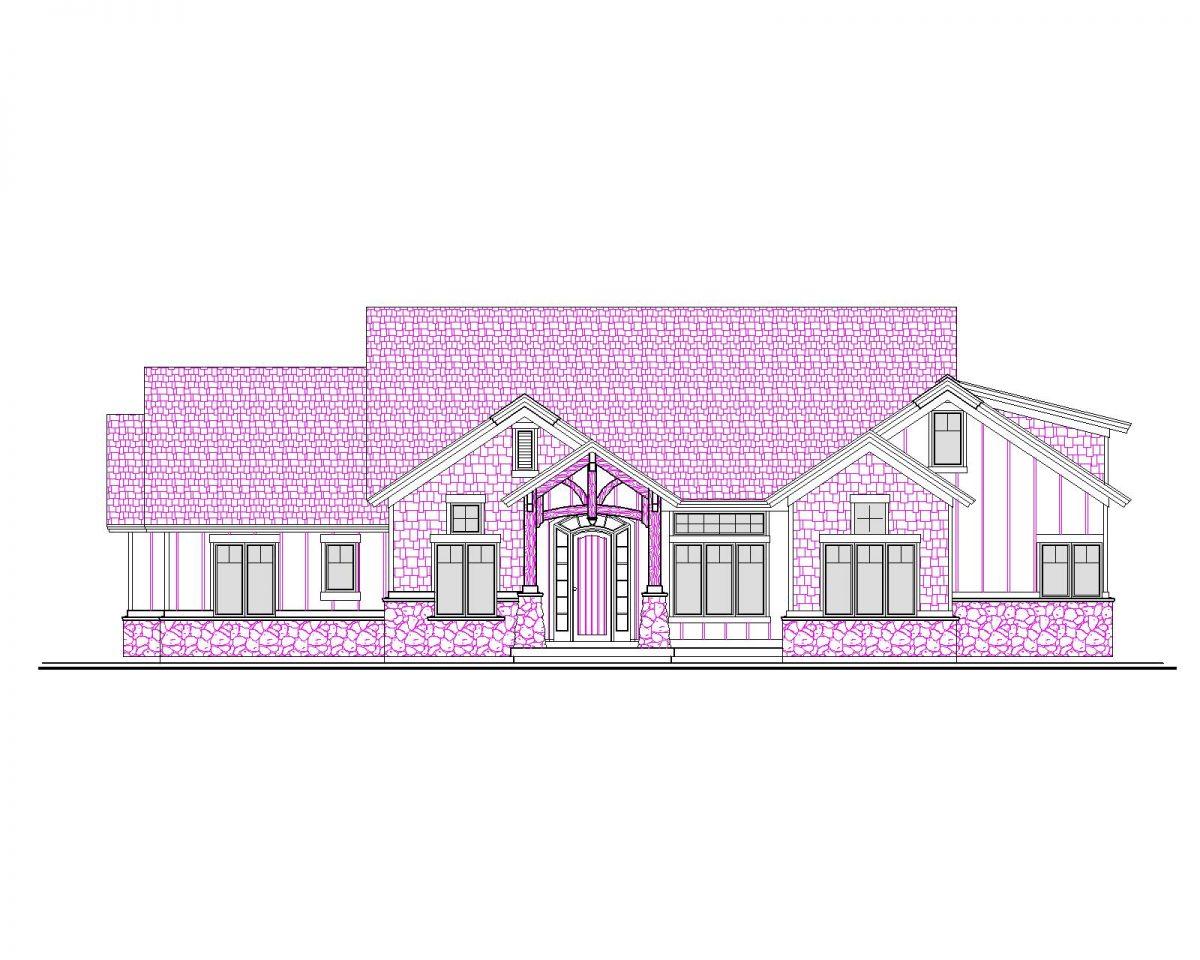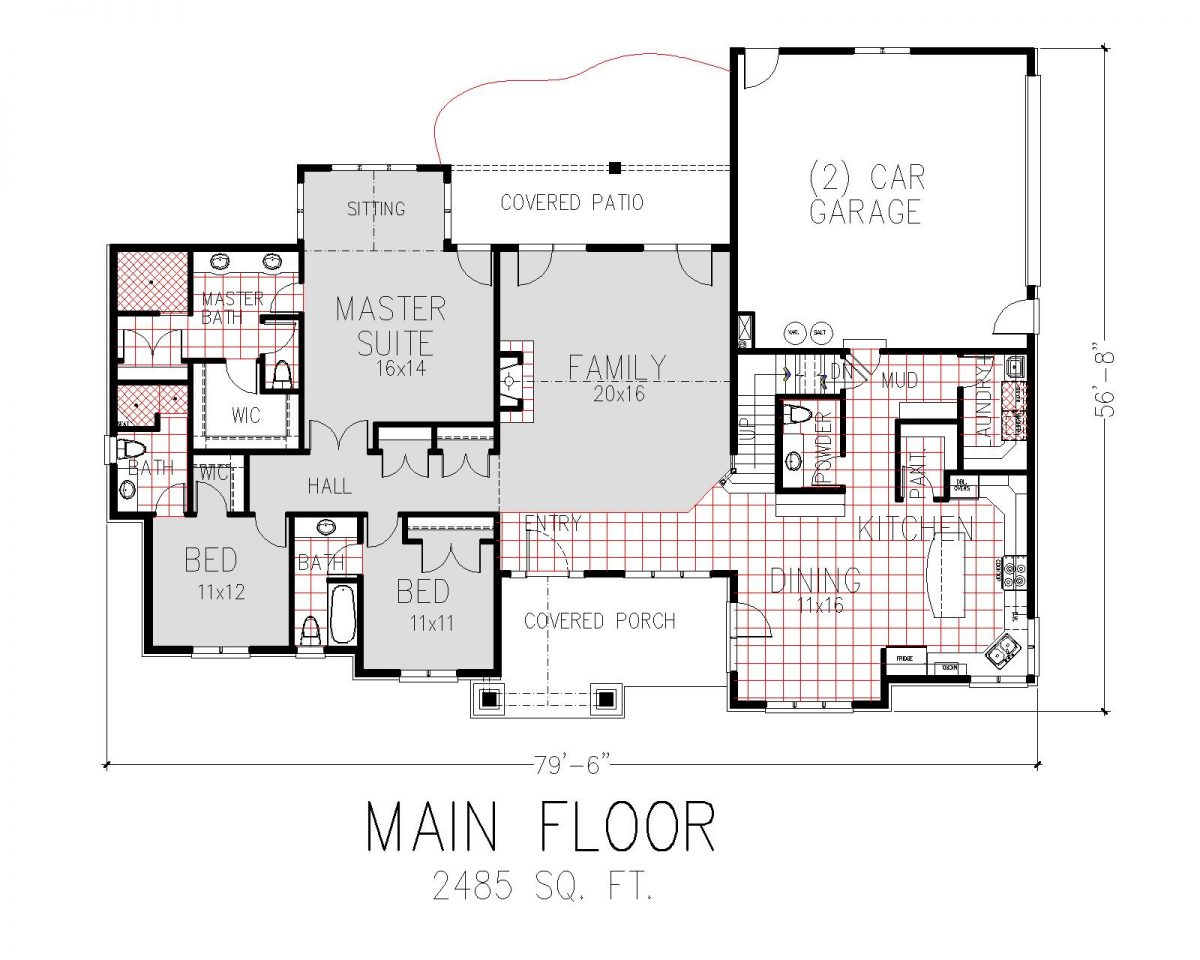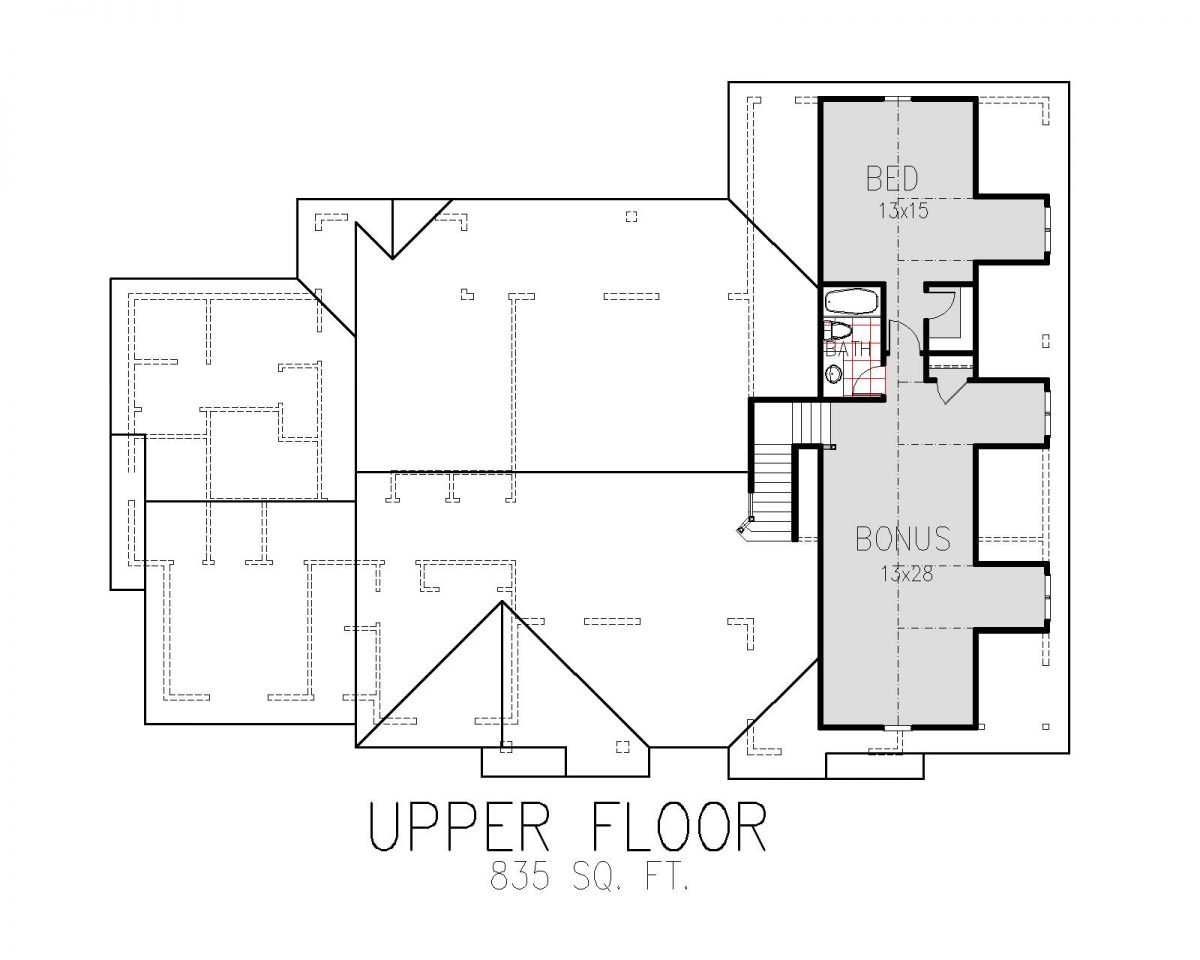Jacey Specifications
Square Feet
3320
Bedrooms
4
Bathrooms
4
Entry
Opens with a view into the family room
Master Suite
Offers a large master bathroom and walk in closet
Upper Level
An additional bedroom and large bonus space
Garage
Fits 2 cars
Lower Level
Finished lower level plans available
The Jacey plan features the master suite and two additional bedrooms on the main floor. The upper floor offers an additional bedroom and a large bonus area. Finishing the lower level offers extra bedrooms and recreation space.




