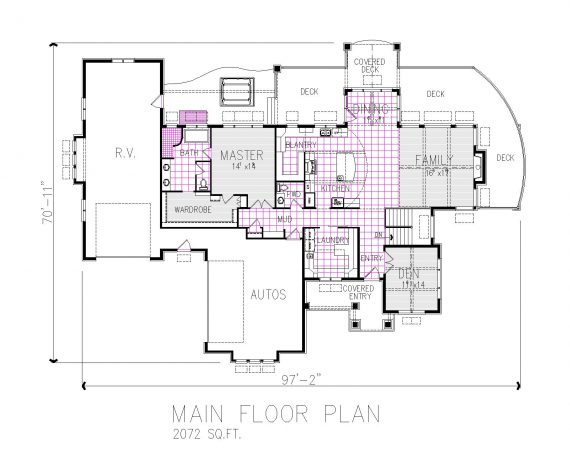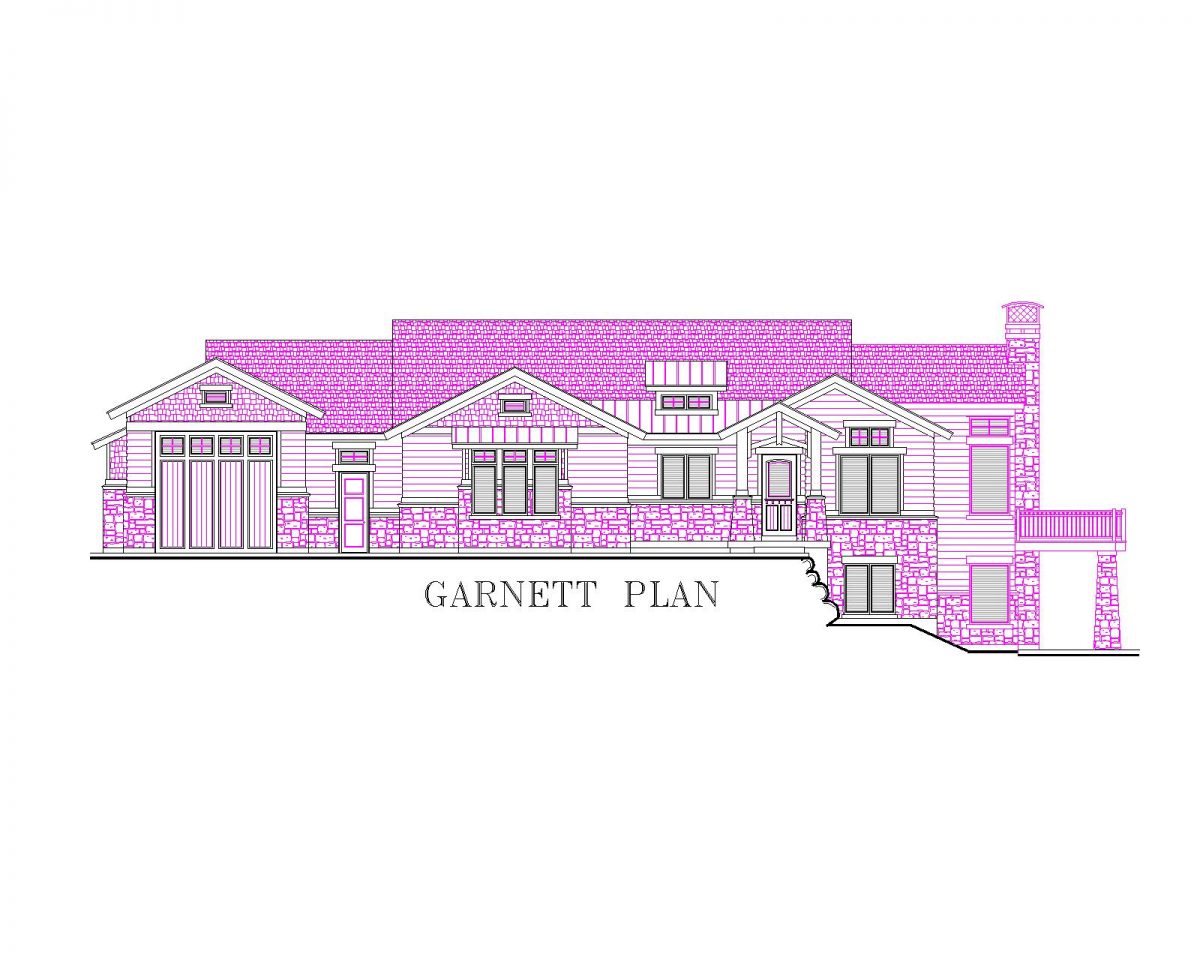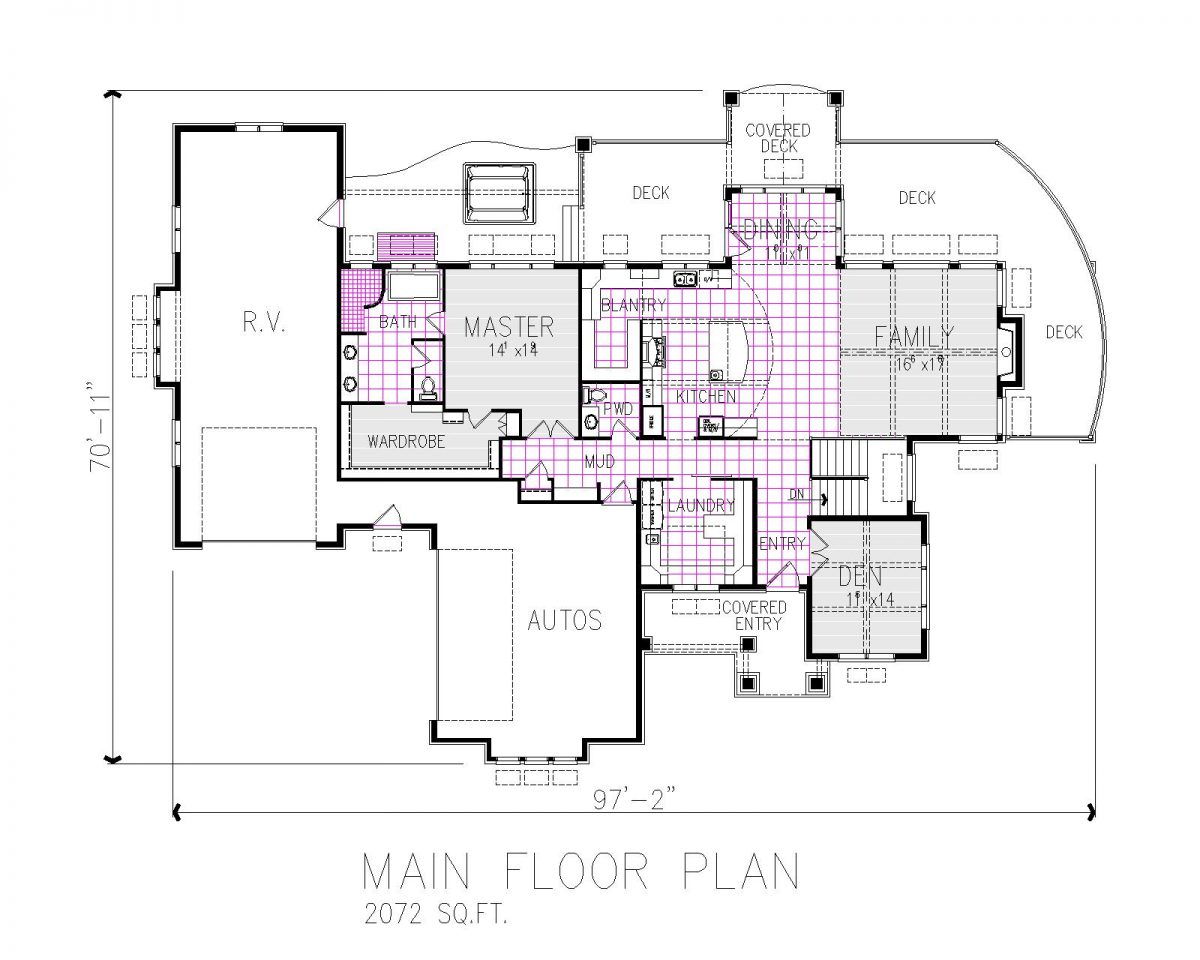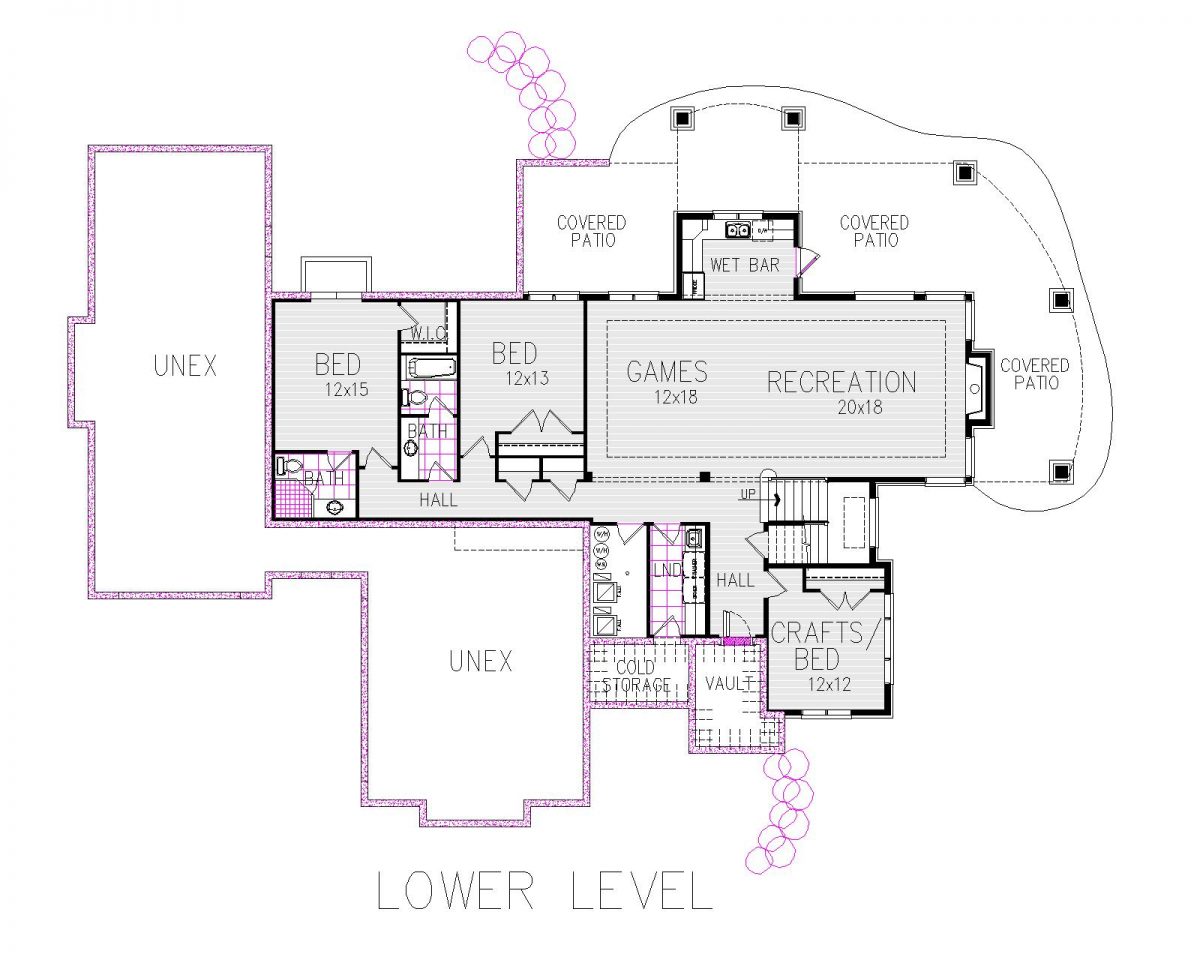Garnett Specifications
Square Feet
2072
Bedrooms
1
Bathrooms
1
Master Suite
Master suite features a spacious master bathroom and large walk-in wardrobe
Blantry
Large open walk-in pantry in the kitchen
Laundry
Located on the main floor
Garage
2 cars plus RV storage
Lower Level
Finished lower level offers three more bedrooms, two bathrooms, an additional laundry room, large recreation and game space, plus a wet bar
The Garnett Plan is a beautiful rambler. This plan features only the master bedroom on the main floor, allowing for a spacious open concept kitchen and family room. Finishing the lower level is the way to go with this home, giving you plenty of additional bedrooms, bathrooms, and hang out space for family and friends.




