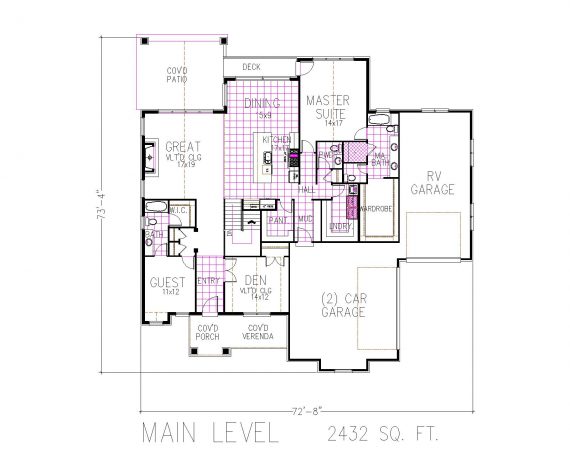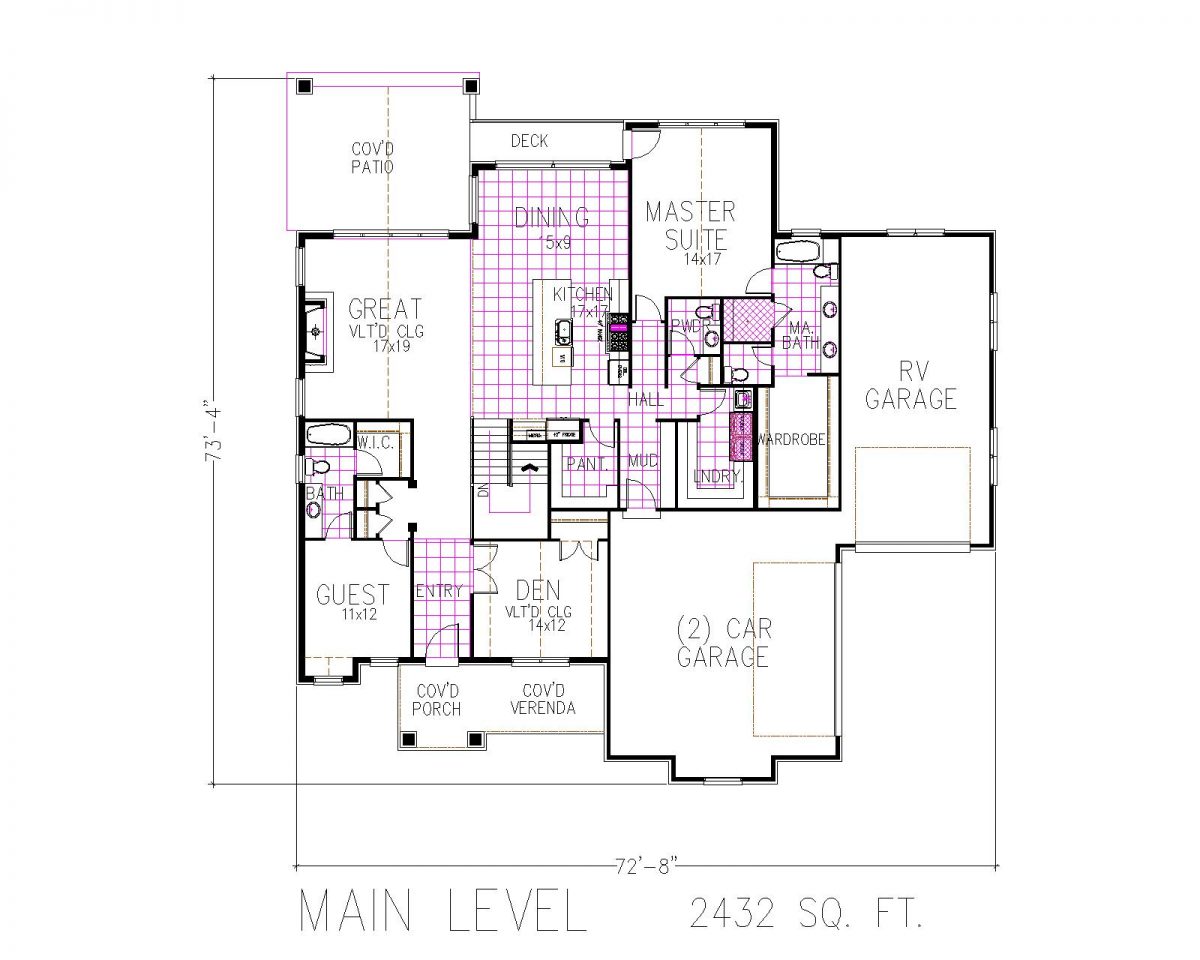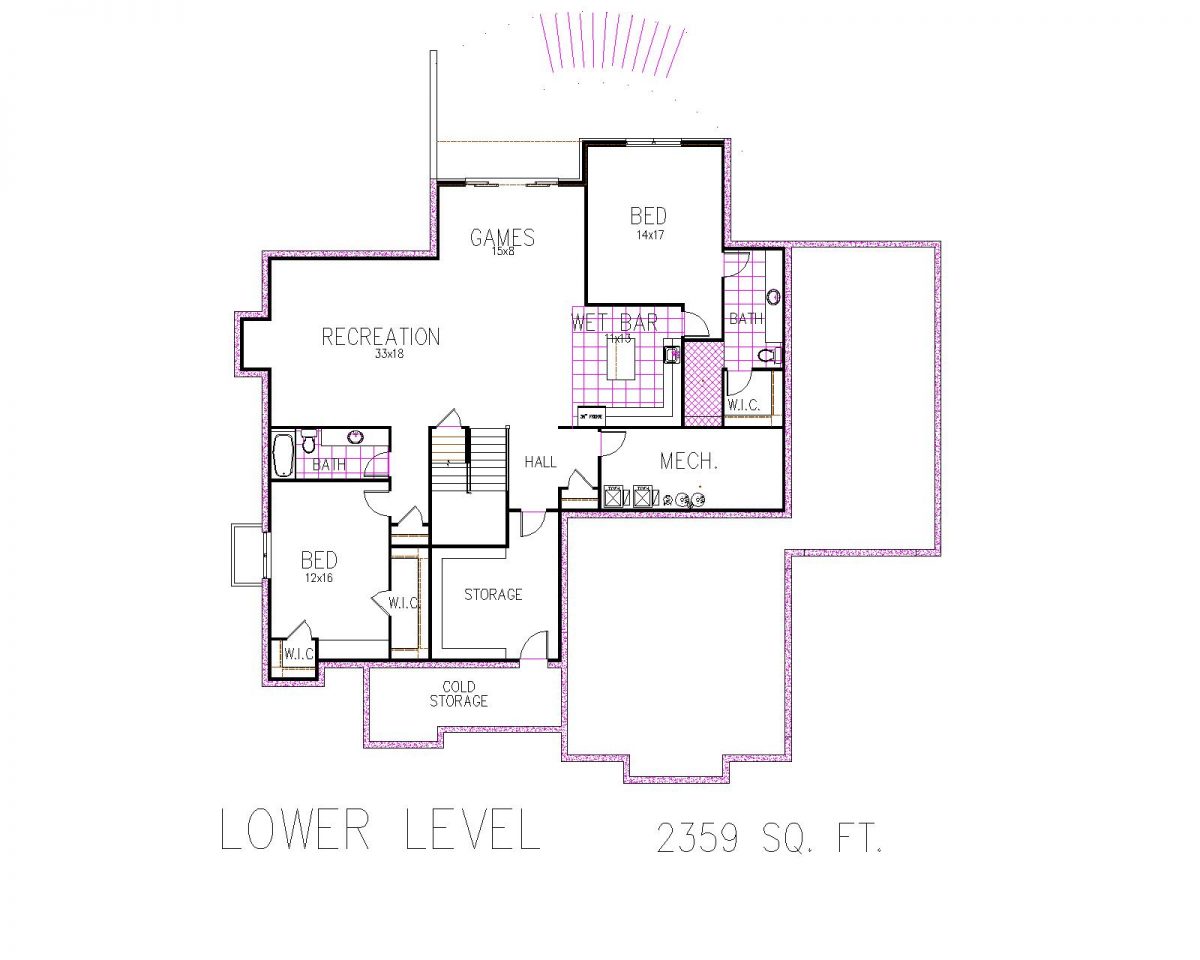Farren Specifications
Square Feet
2432
Bedrooms
5
Bathrooms
4
Square Feet
2432
Bedrooms
4
Bathrooms
4.5
Entry
Features a den or study off the entryway
Master Suite
Offers a separate master bathroom and a large wardrobe
Guest Suite
Located on the opposite end of the main floor master for privacy
Lower Level
Finishing the lower level offers another 2359 sq. feet of living spaces, including two additional bedrooms and bathrooms
The Farren plan is a beautiful rambler that offers room for guests and entertaining. The kitchen and great room feature open concept living, the laundry is conveniently located by the master bedroom. This plan also offers a RV garage in additional to the two car garage.




