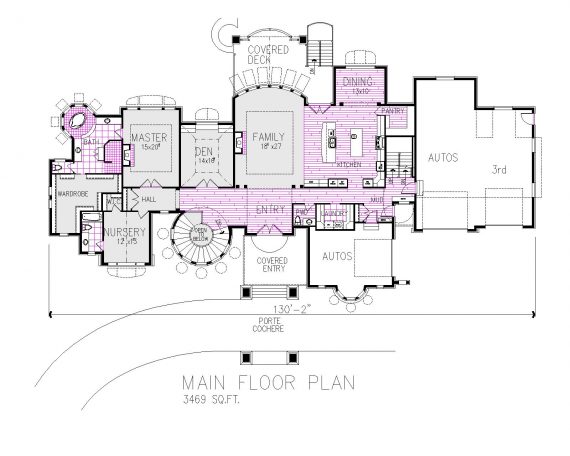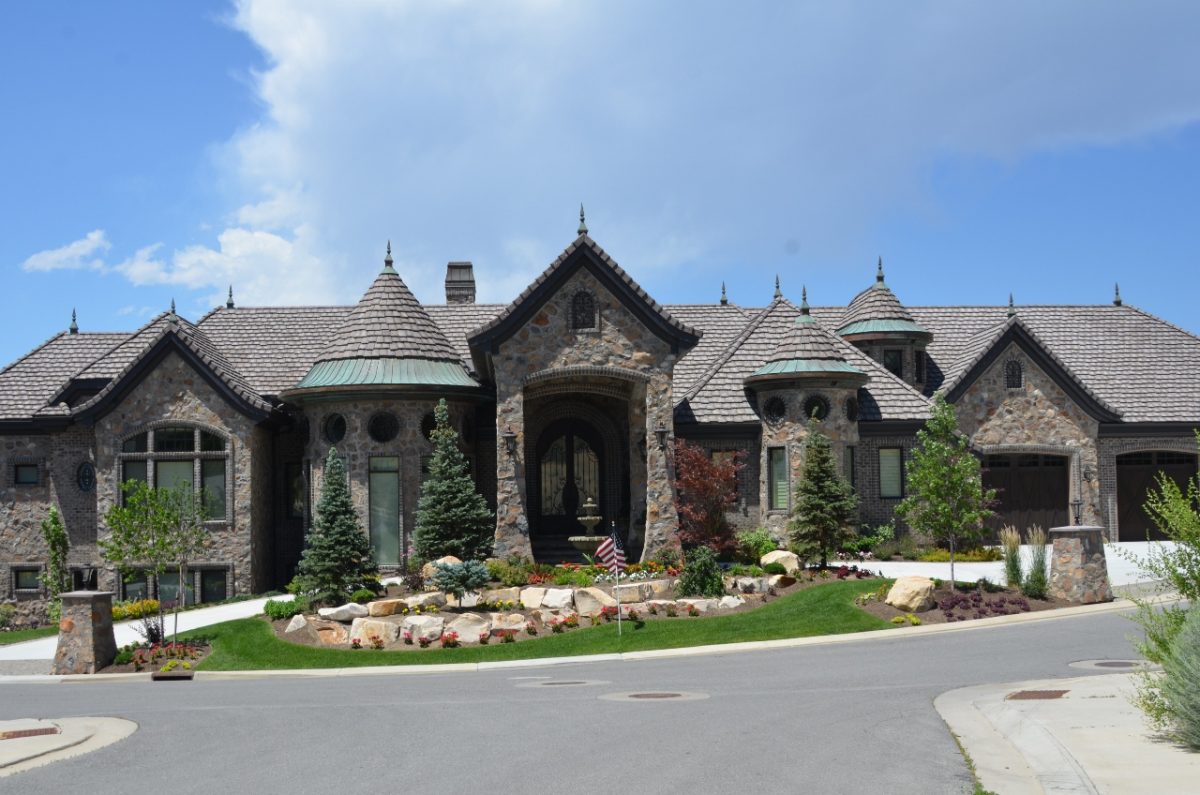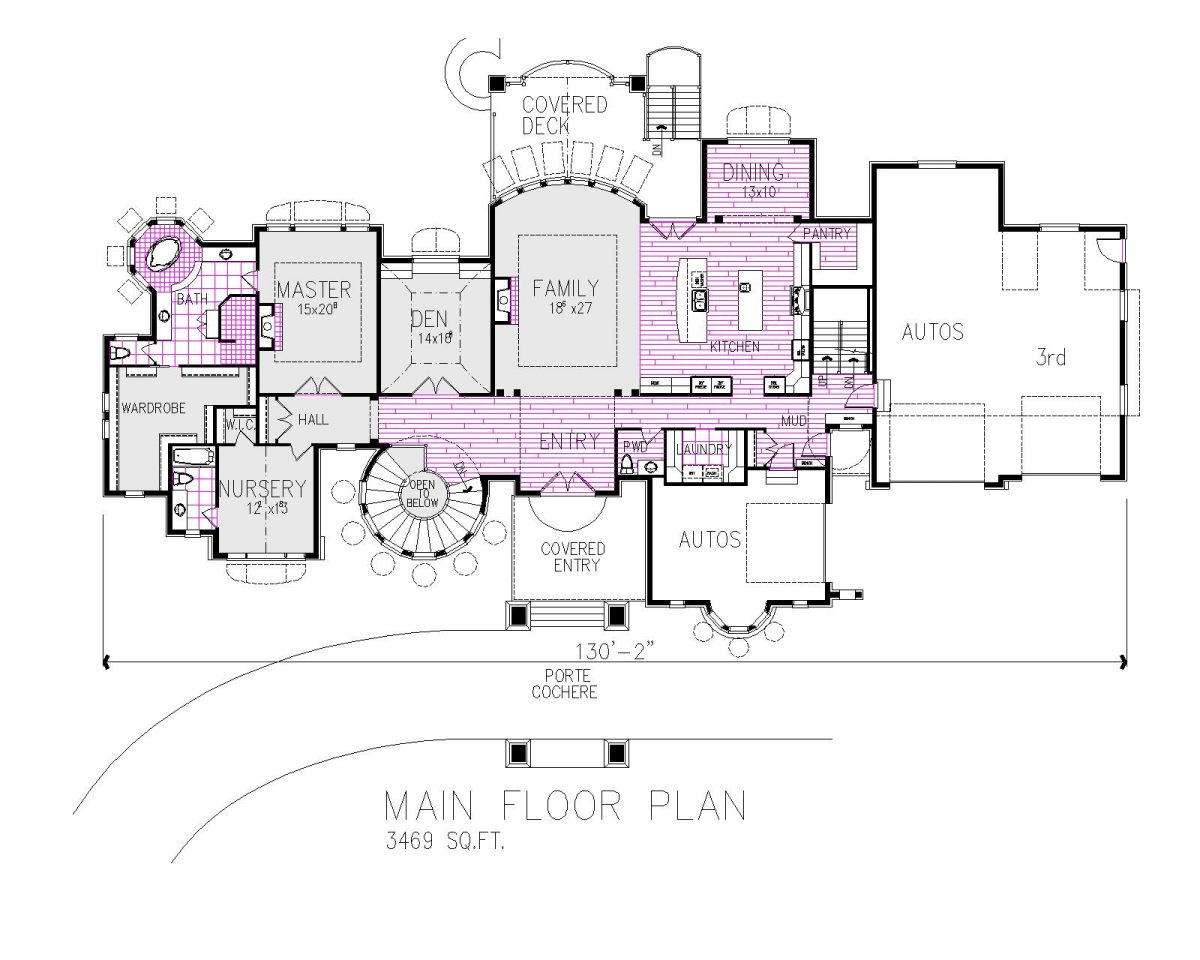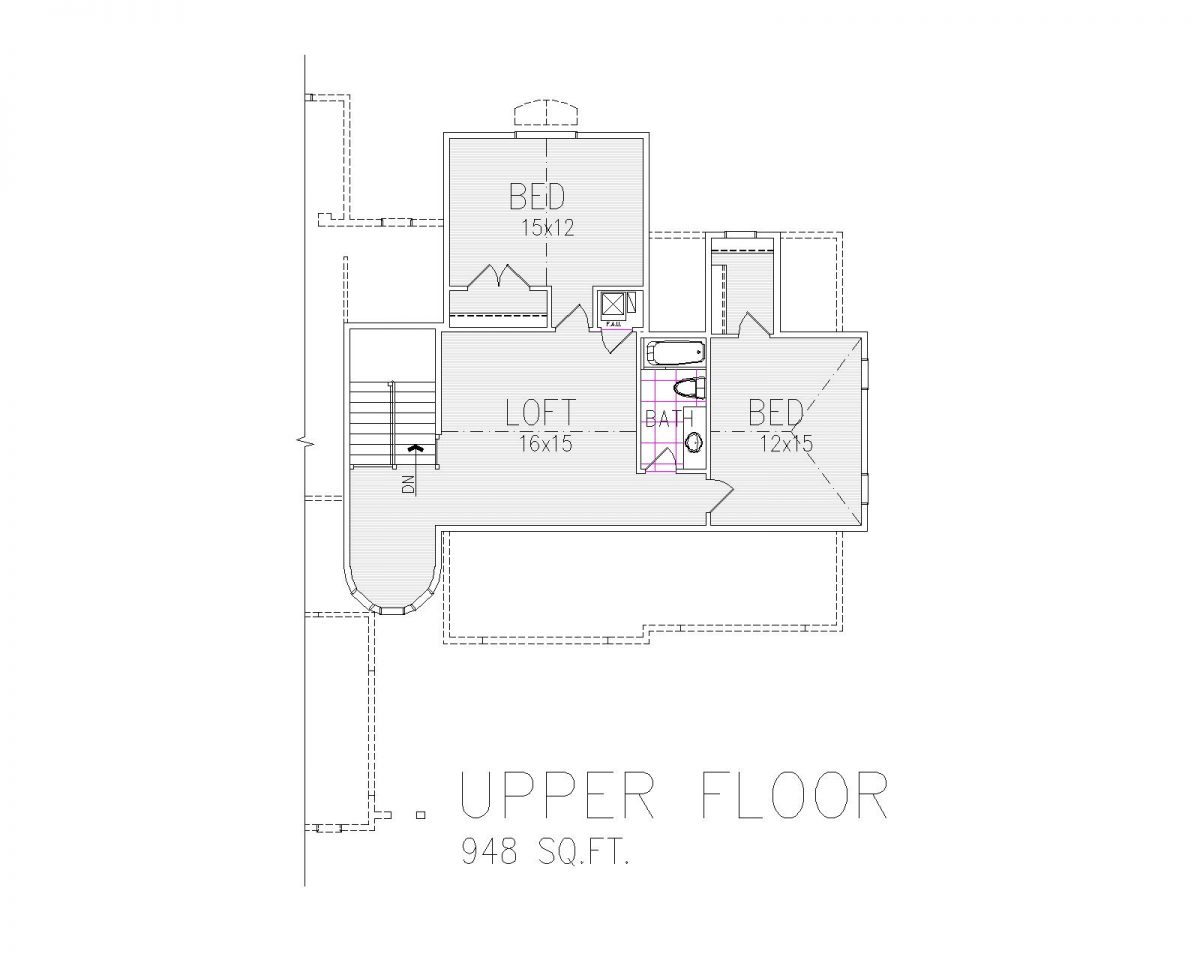Downton Abbey Specifications
Square Feet
4417
Bedrooms
4
Bathrooms
4
Entry
Large entry with views into the family room
Master Suite
Features a grand master bathroom and large walk in wardrobe
Den
Separate den off the main hallway
Nursery
Located close to the master suite with private bathroom
Upper Level
Features two additional bedrooms, a bathroom, and a loft space
Basement
Finished lower level plans available
Garage
Fits 3 cars
The Downton Abbey is a spin on old world charm. The spacious main floor offers a large open concept kitchen and family room, den, master suite, nursery, mudroom, and laundry room. The upper level features two additional bedrooms and a loft space.




