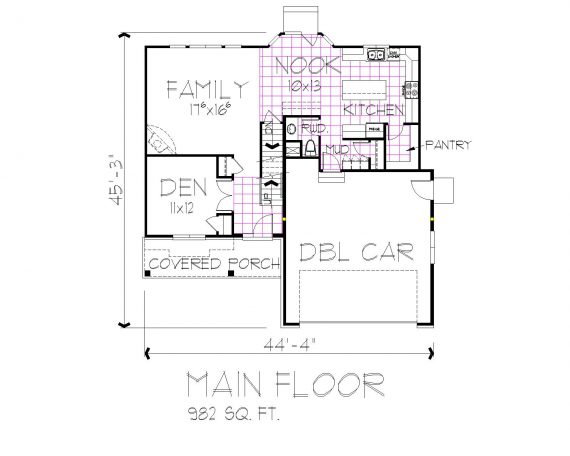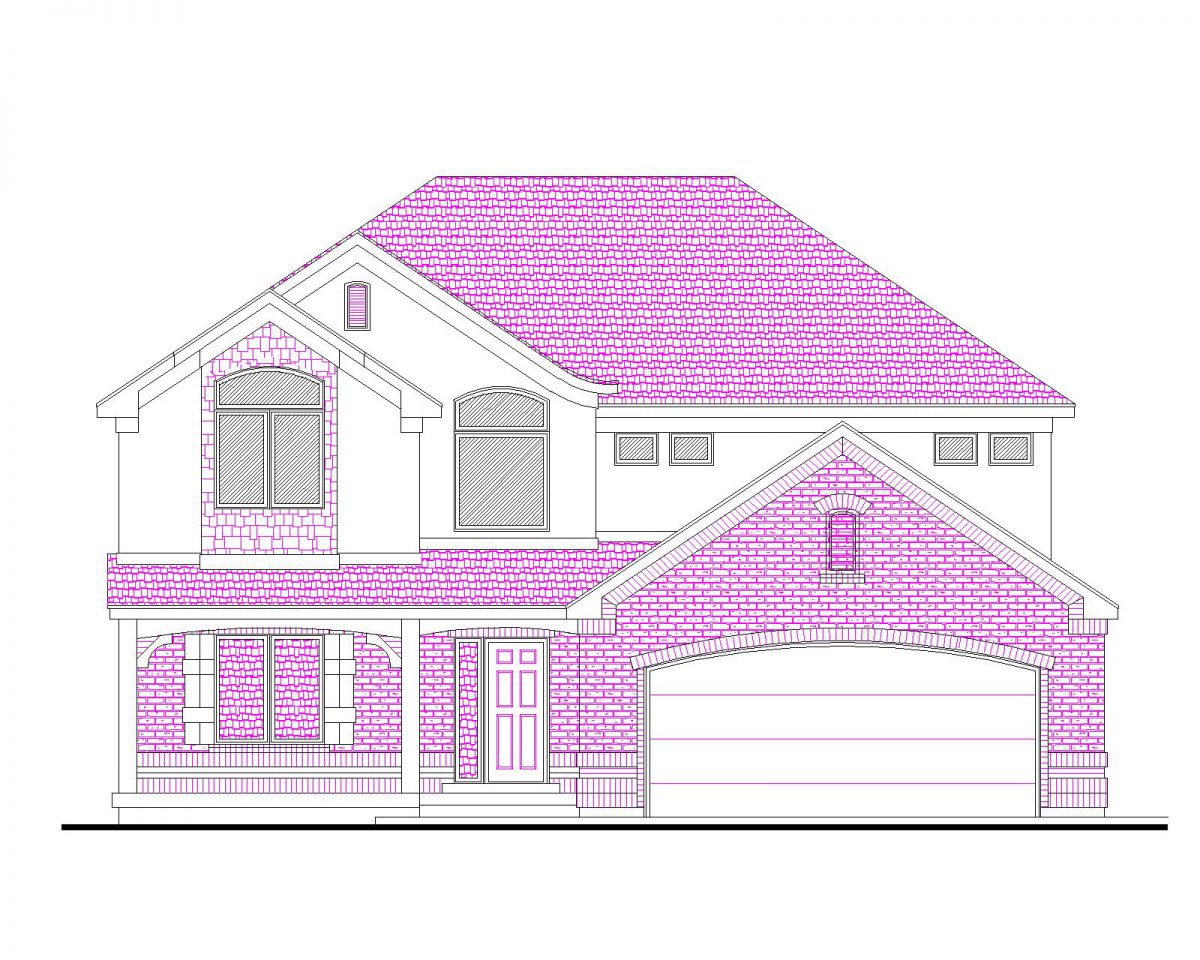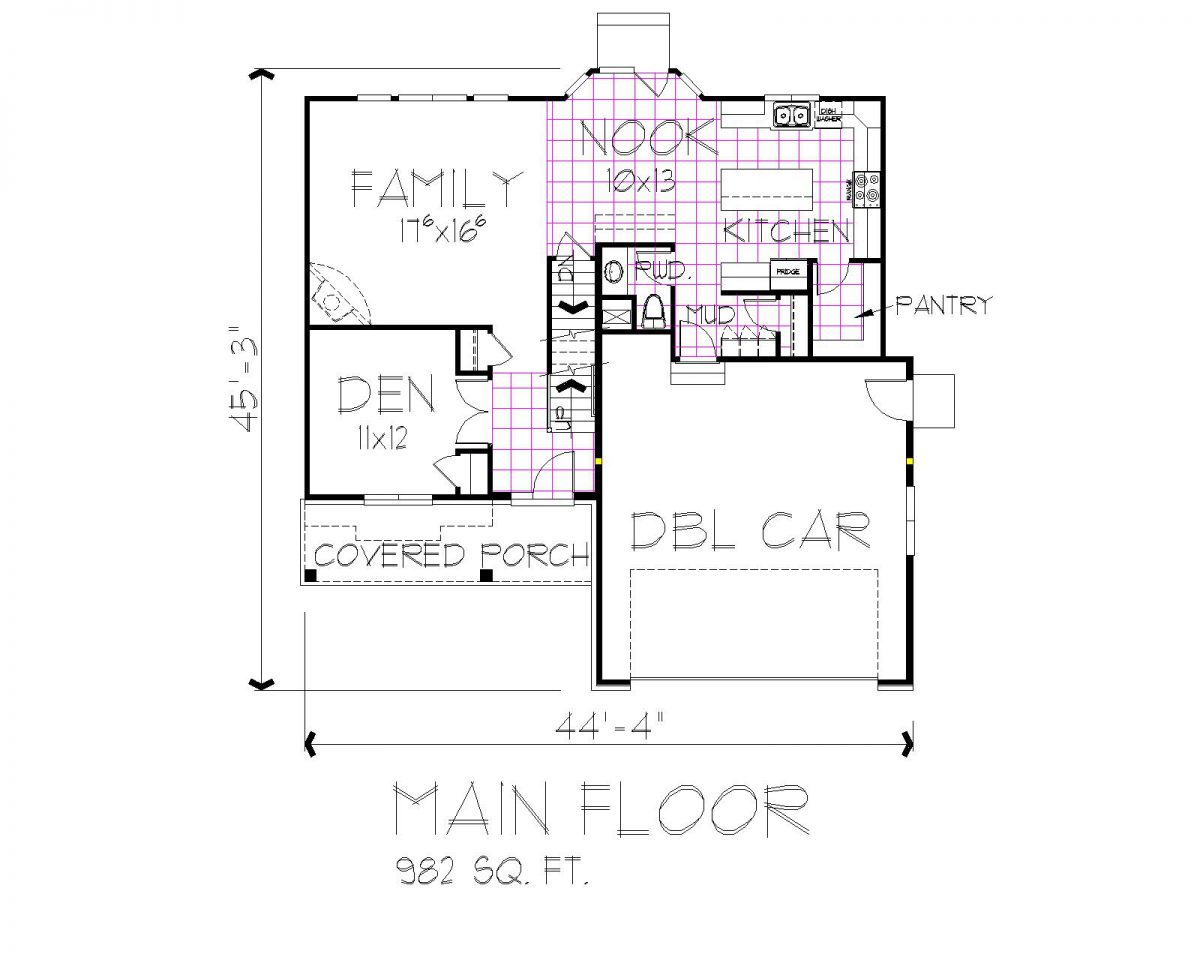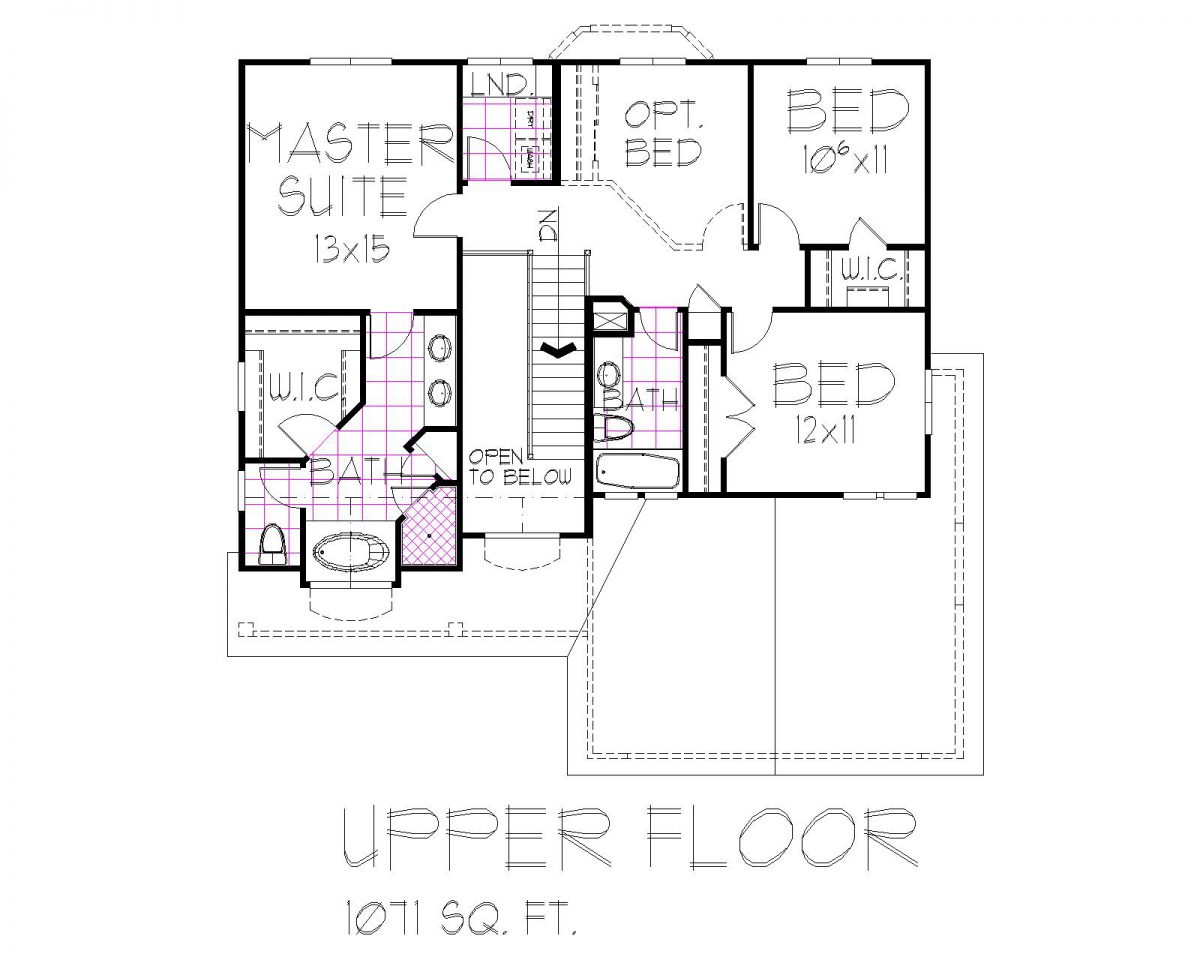Darla Specifications
Square Feet
2053
Bedrooms
3
Bathrooms
3
Entry
Den off the entry for easy entertaining
Master Suite
Located on the upper level, with a large master bath and walk in closet
Laundry Room
Located on the upper level with the bedrooms
Garage
Fits 2 cars
Kitchen
Offers a large walk in pantry for extra storage
The Darla is a traditional two story, featuring 3 bedrooms on the upper level, with the option of a fourth. The main floor offers a den that could be used as a study, and a spacious kitchen with a large walk in pantry.




