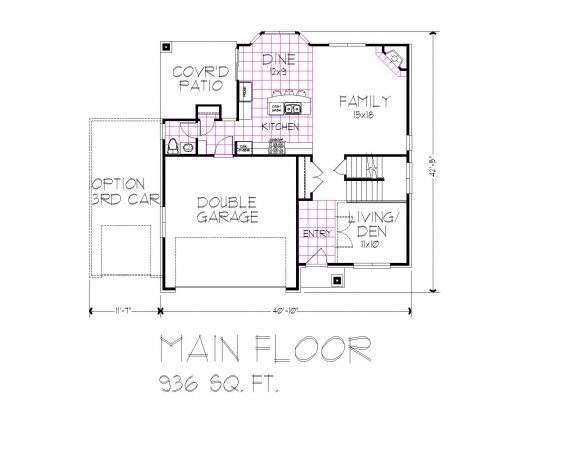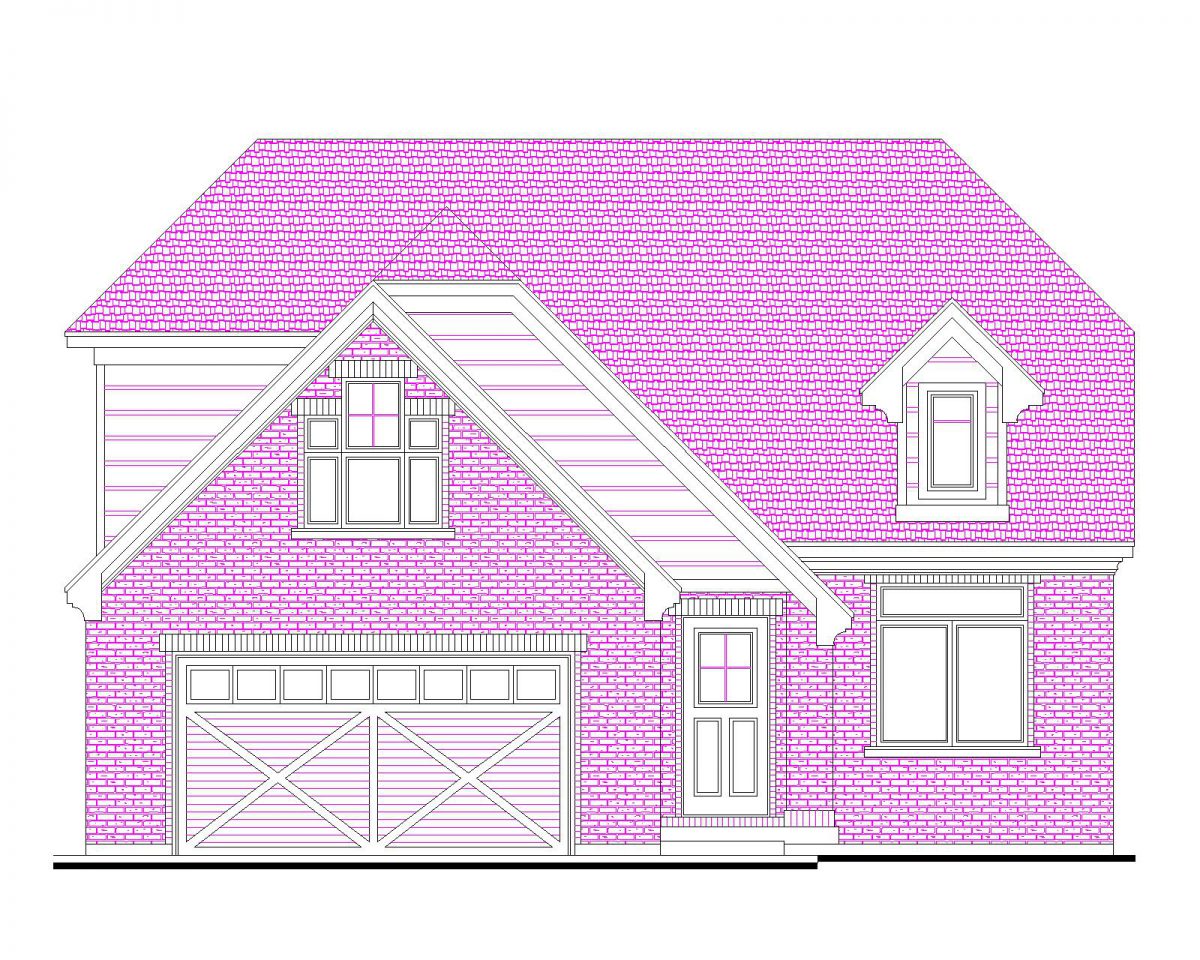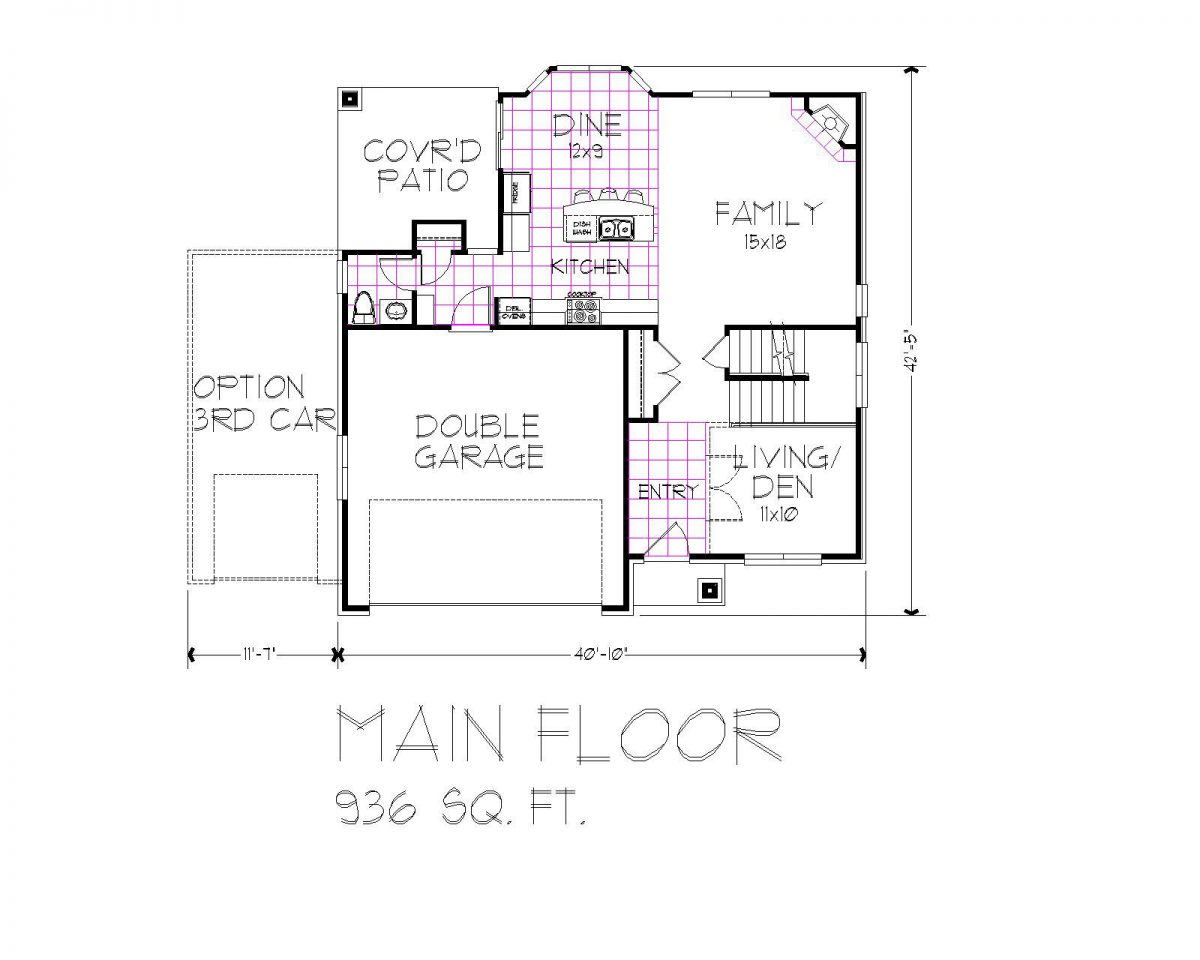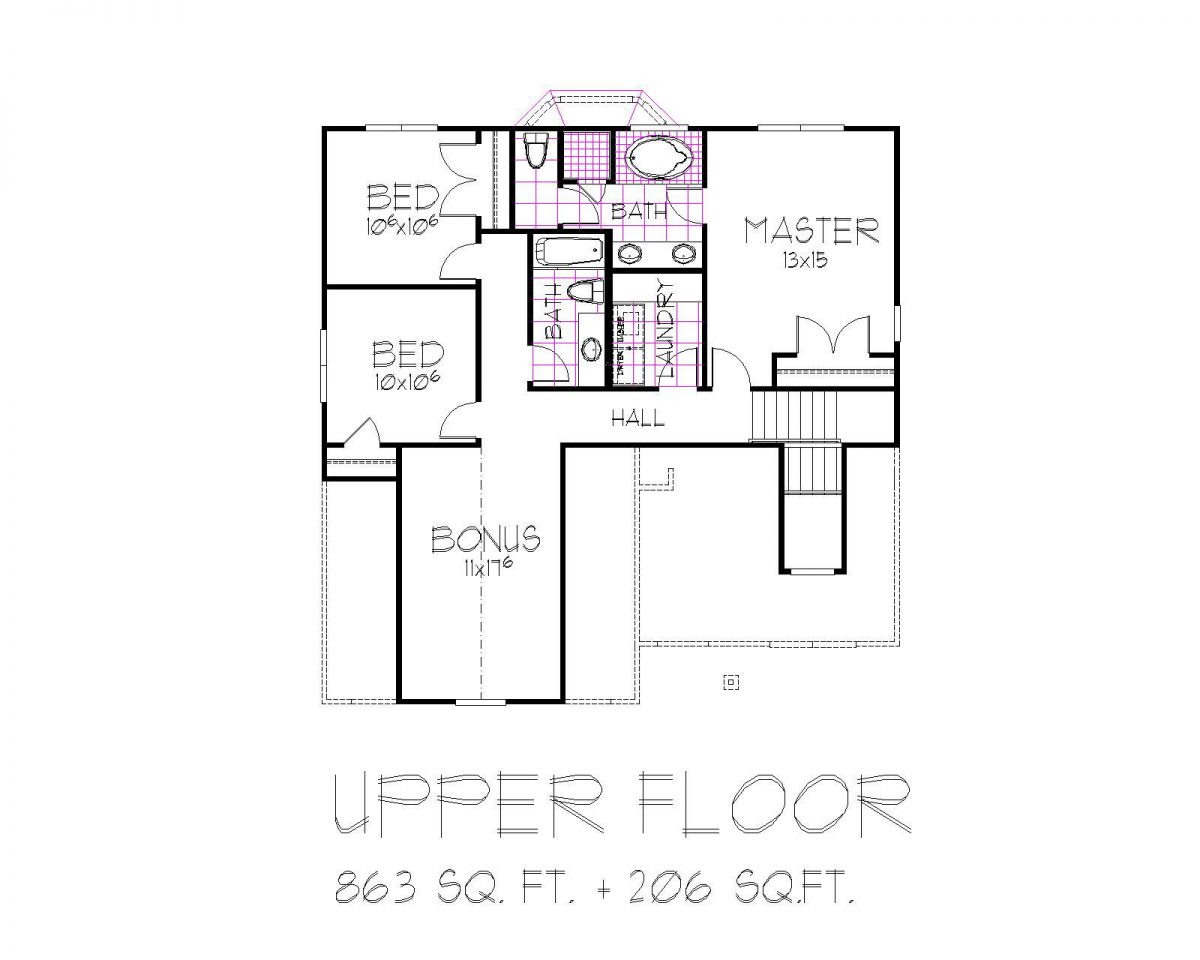Chauncey Specifications
Square Feet
1799
Bedrooms
3
Bathrooms
3
Entry
Living room/ den off the front entry
Master Suite
Located with the additional bedrooms on the upper level, offers a separate master bathroom
Laundry
Placed on the upper level with the bedrooms for easy access
Garage
Fits 2 cars
Basement
Finished and unfinished lower level plans available
The Chauncey is a 1,799 square foot two story home. The master suite and two additional bedrooms are all found on the upper level, along with the laundry room for easy access. The garage offers a third car option. Finishing the lower level allows for additional bedrooms, family, and storage space.




