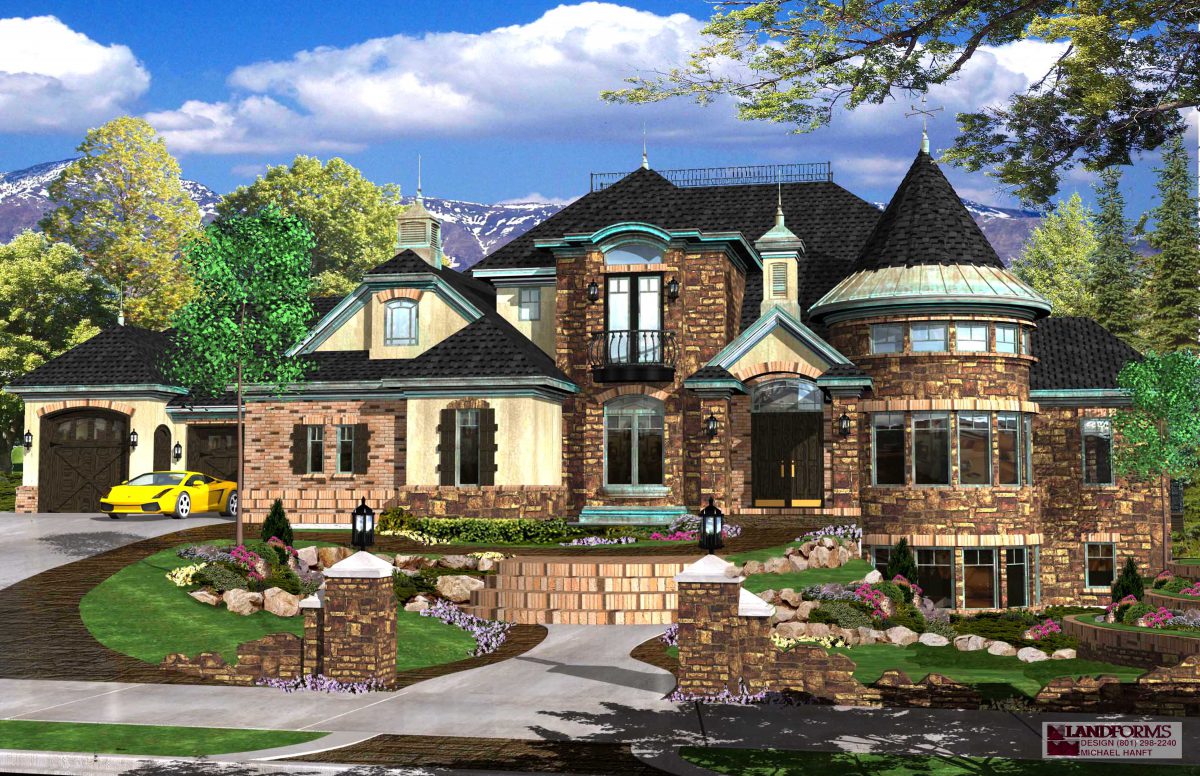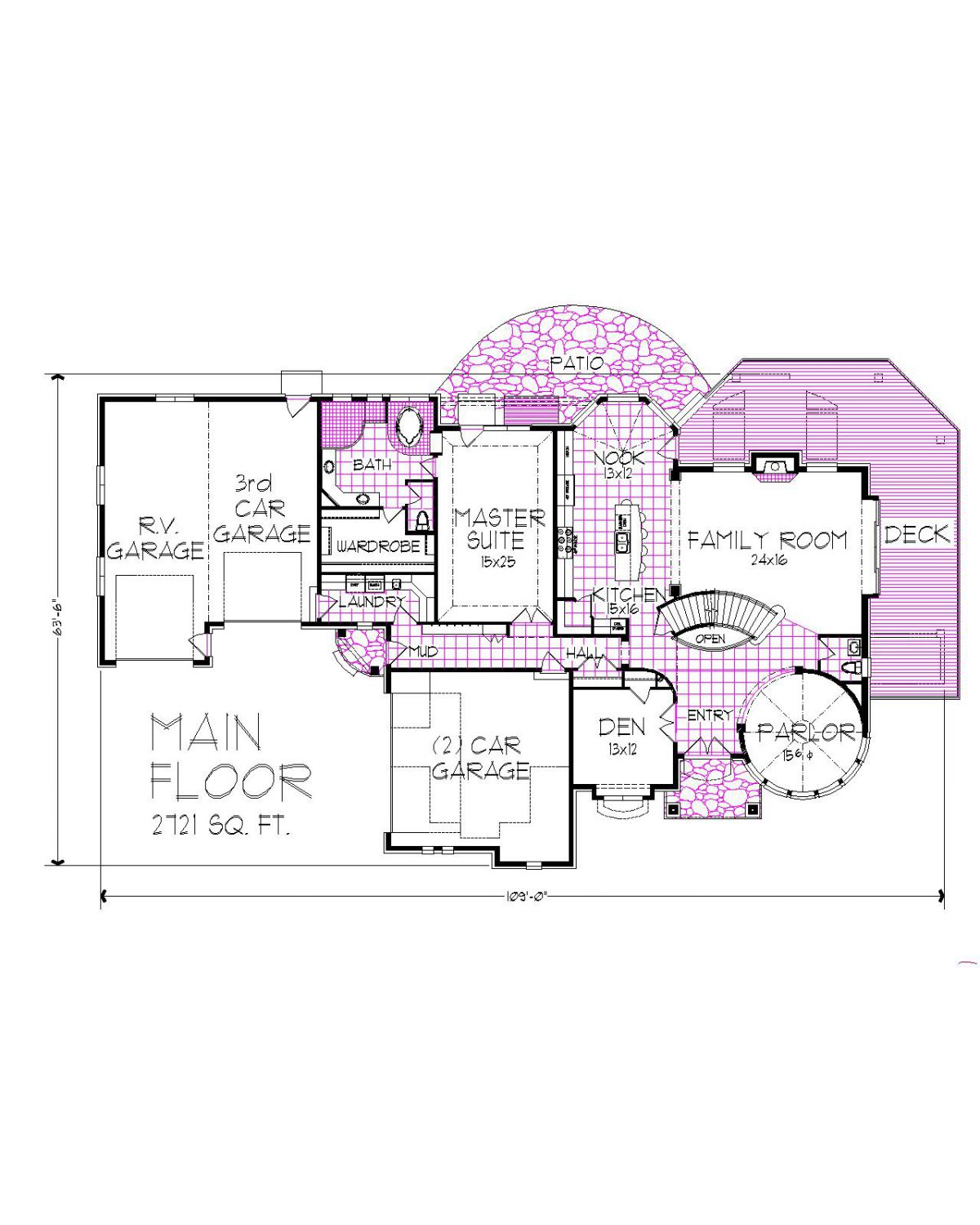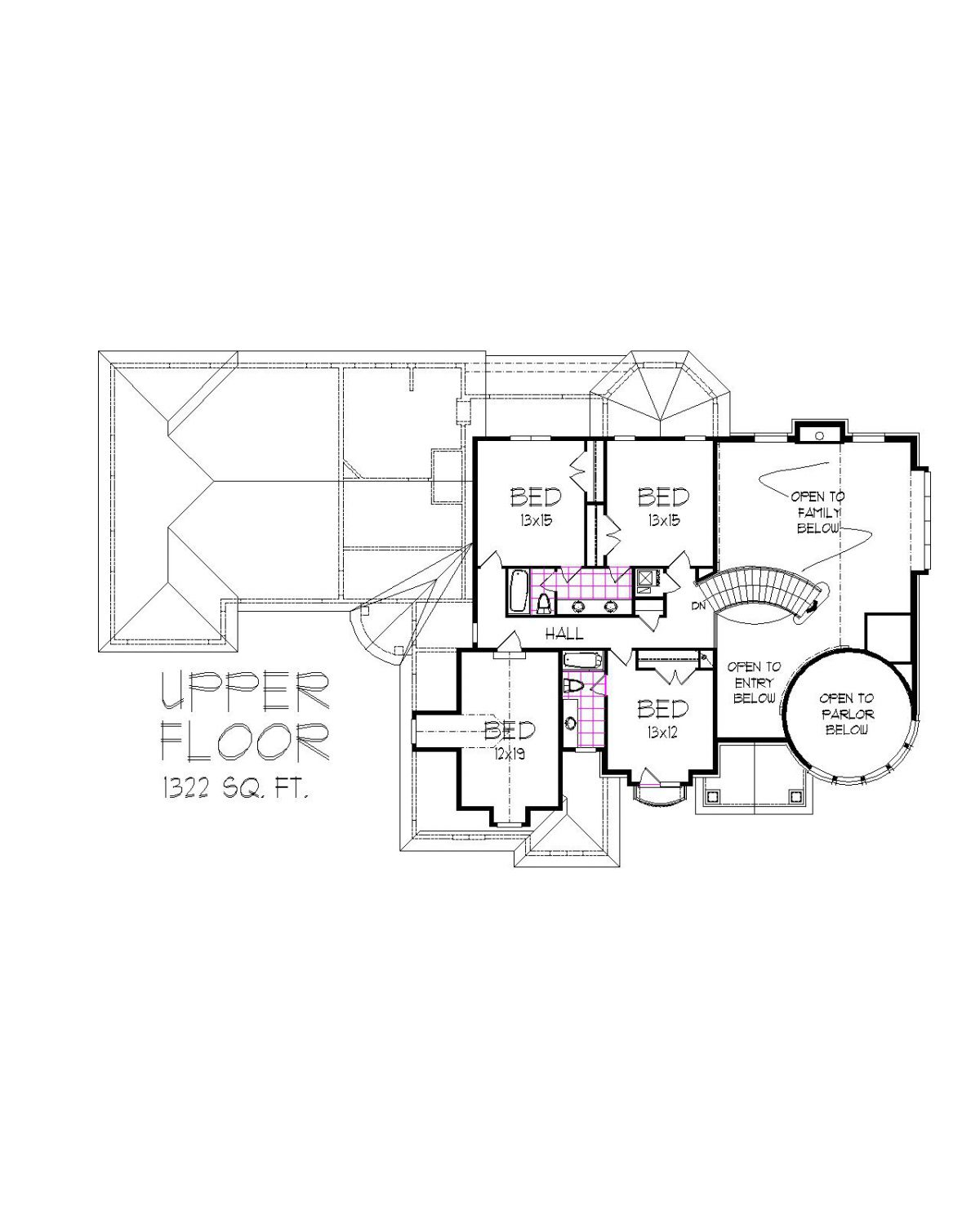Chateau De Villandry Specifications
Square Feet
4043
Bedrooms
5
Bathrooms
4
Entry
Beautiful entry that showcases a grand staircase and opens up to a den and parlor
Master Suite
Features a large master bathroom and a walk in closet
Kitchen
Spacious kitchen that opens into the family room
Garage
Fits 3 cars, plus RV storage
Basement
Finished lower level plans available
The Chateau De Villandry is a beautiful 4,043 square foot, main floor master. The main floor showcases an open parlor, den, large kitchen, family room, and the master suite. The upper level offers four additional bedrooms and two bathrooms. Finishing the lower level adds extra bedrooms and living space.




