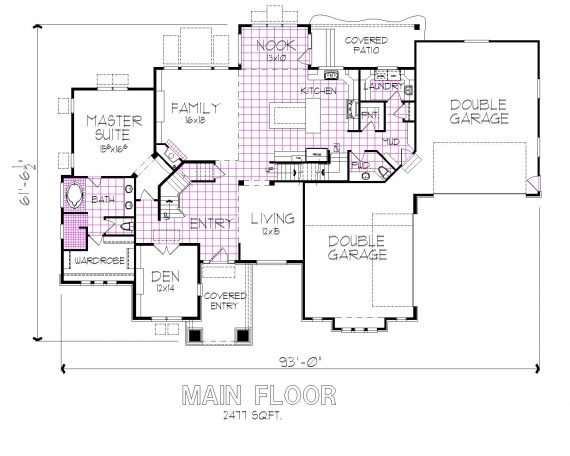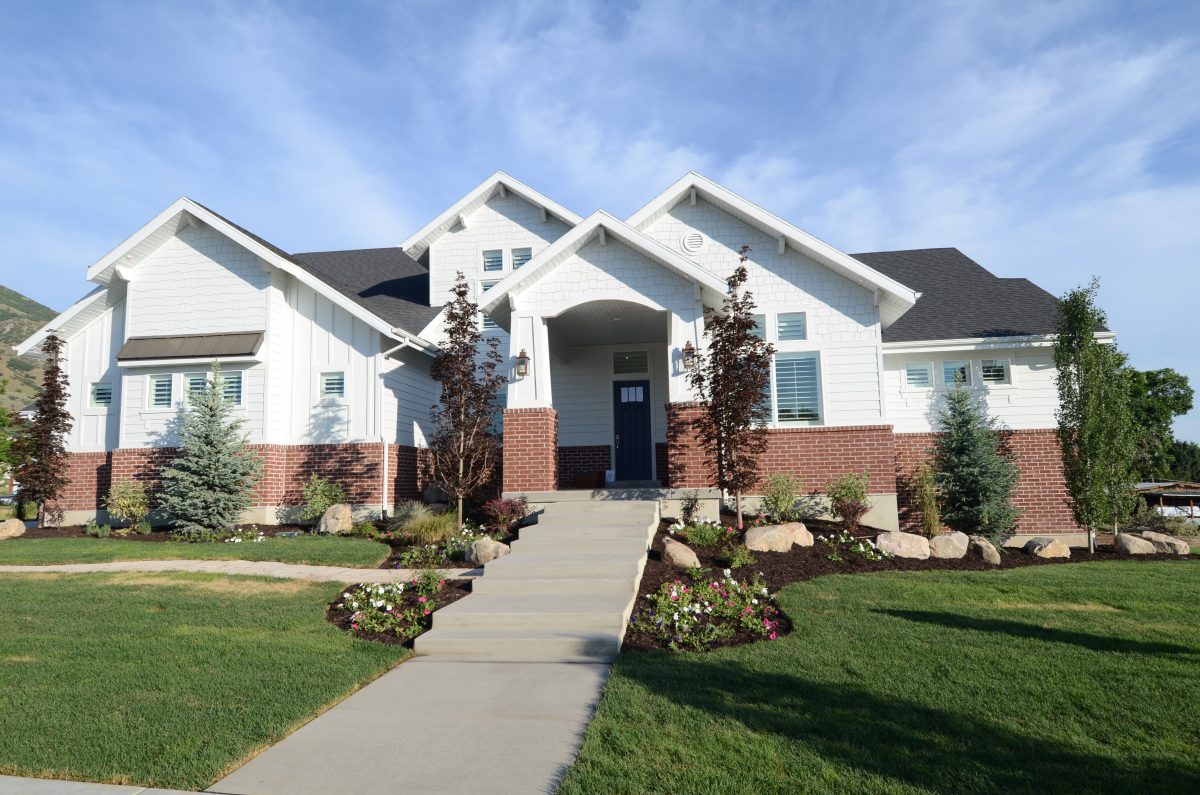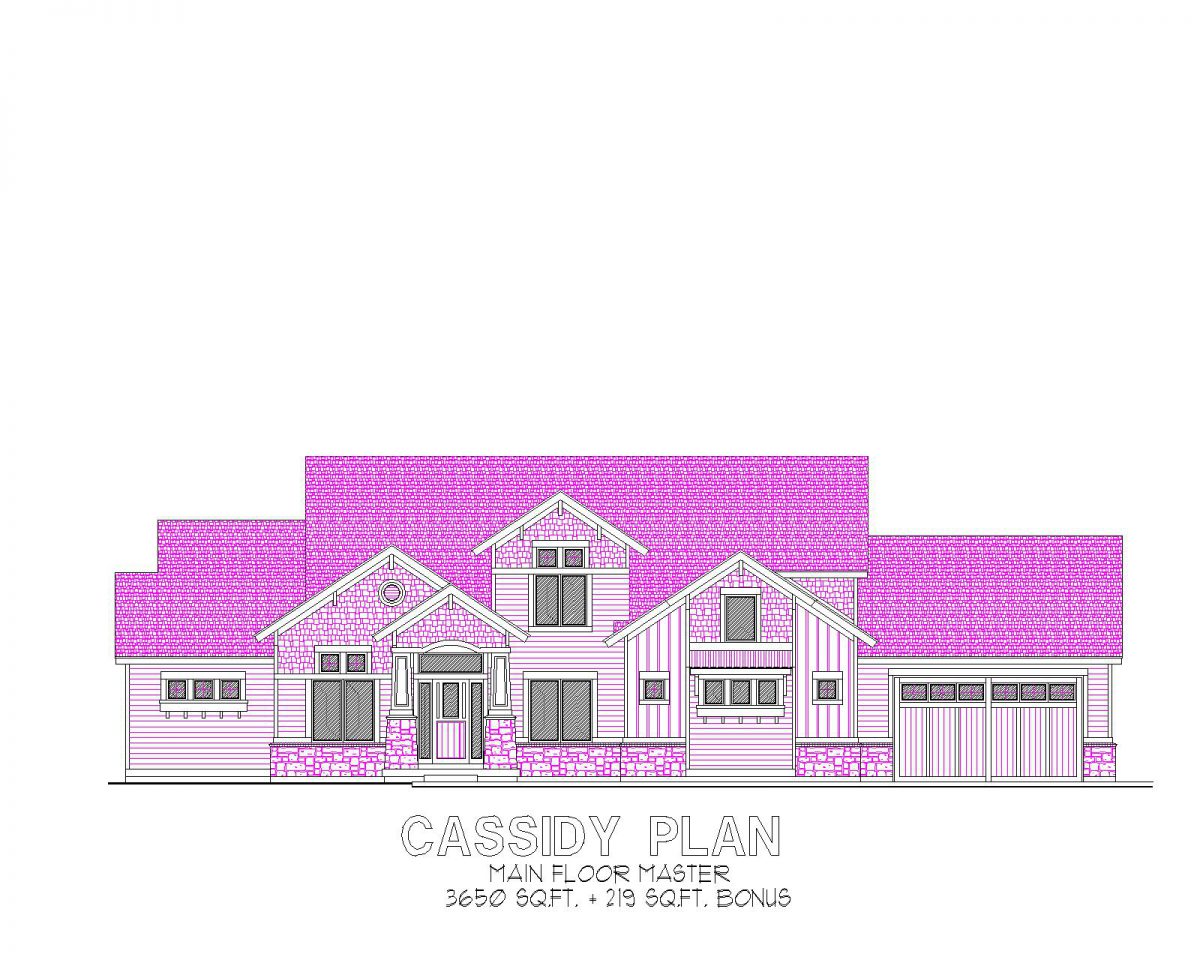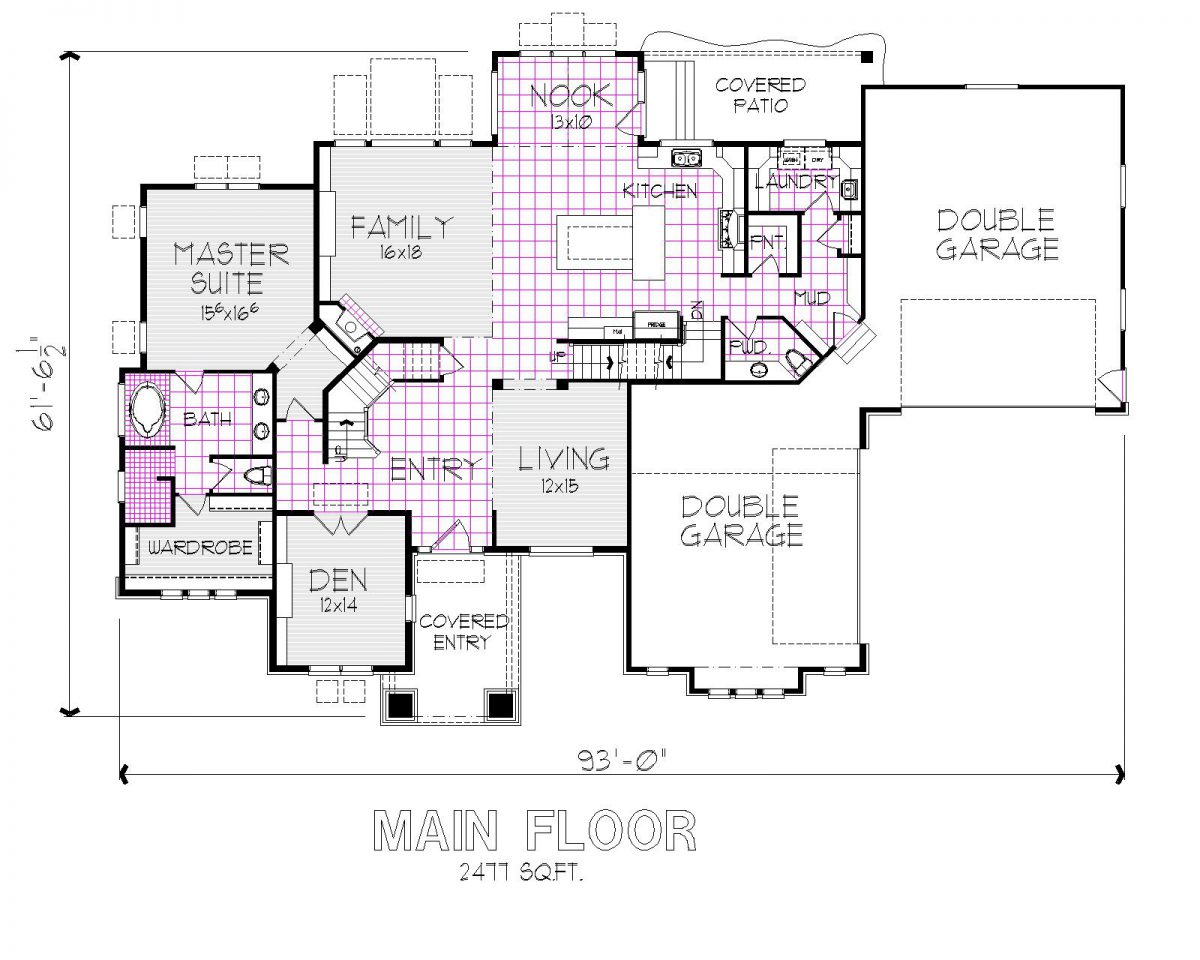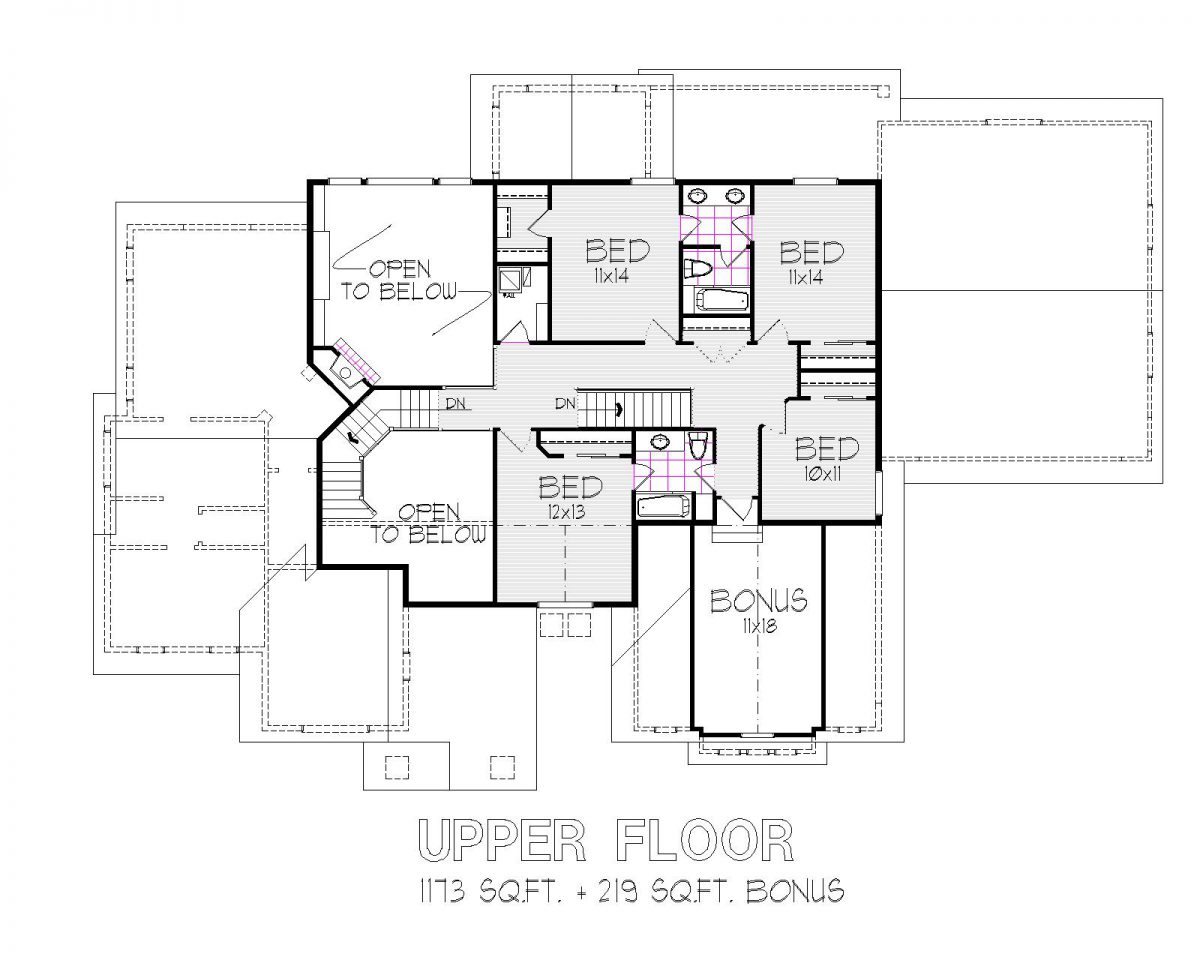Cassidy Specifications
Square Feet
3650
Bedrooms
5
Bathrooms
4
Entry
Den and living room off front entry
Master Suite
Features a large master bathroom and a walk in closet
Upper Level
Features four additional bedrooms and a bonus space
Garage
Fits 4 cars
Basement
Finished and unfinished lower level plans available
The Cassidy plan is a spacious main floor master that offers four additional bedrooms on the upper level. This floor plan features plenty of room for entertainment with a den and living room, plus an open concept kitchen and family room.
