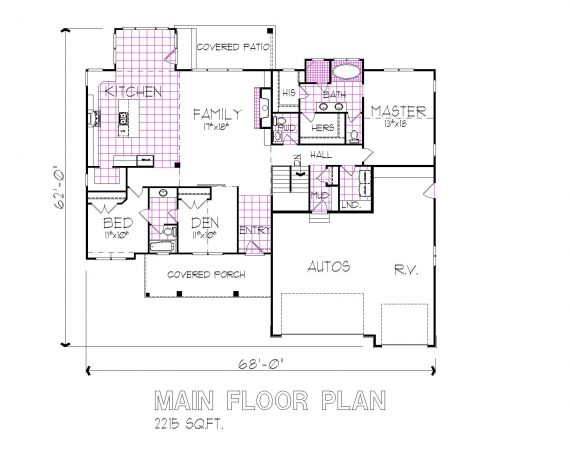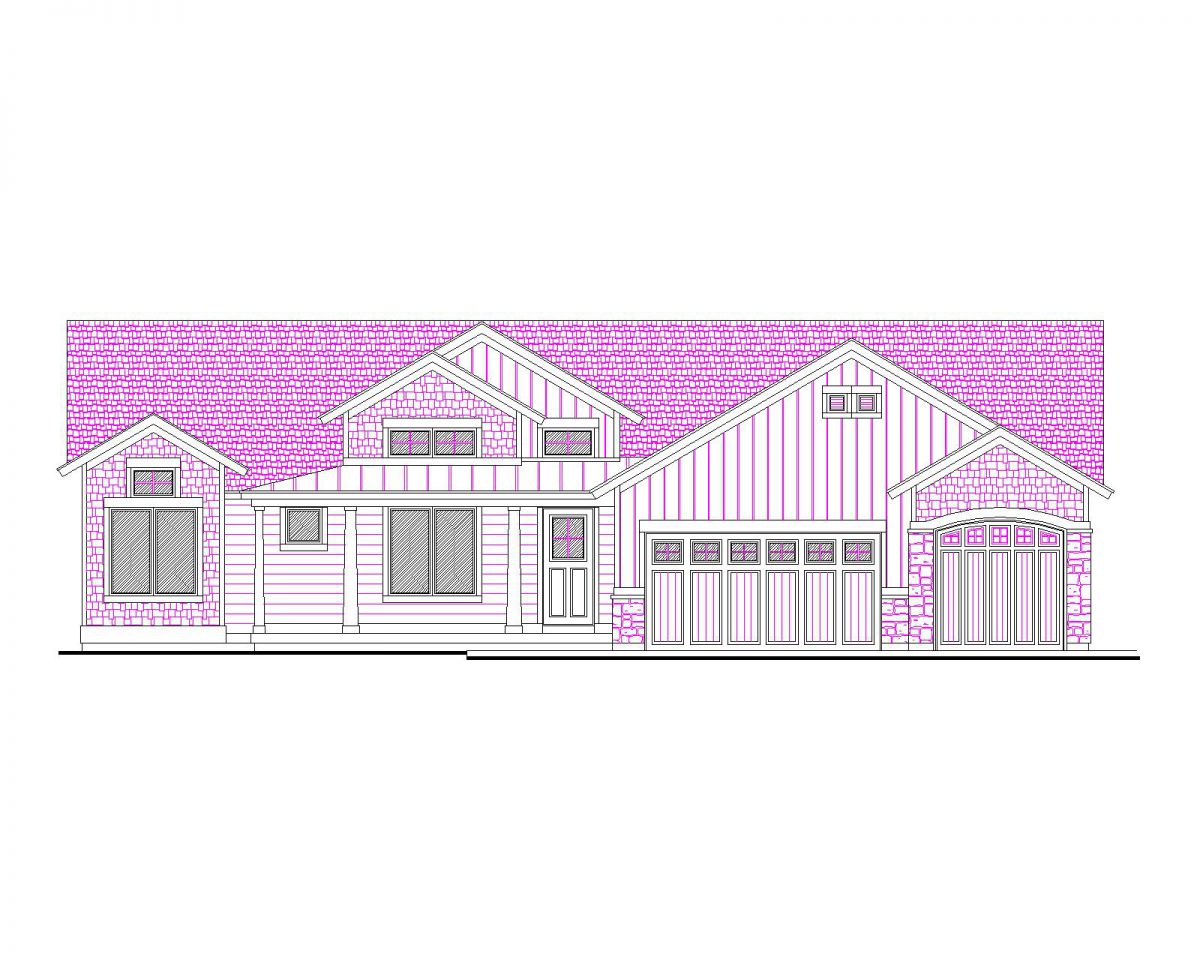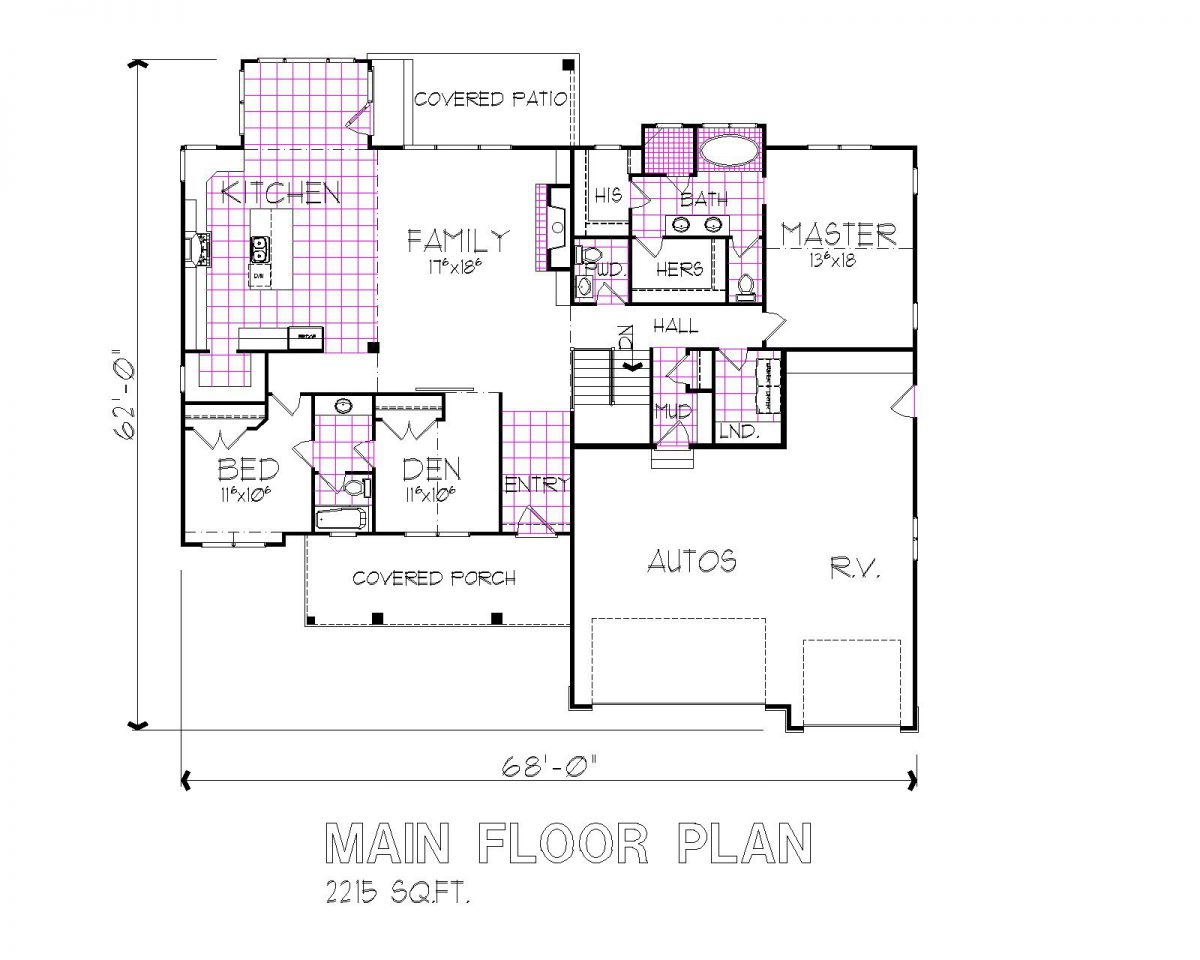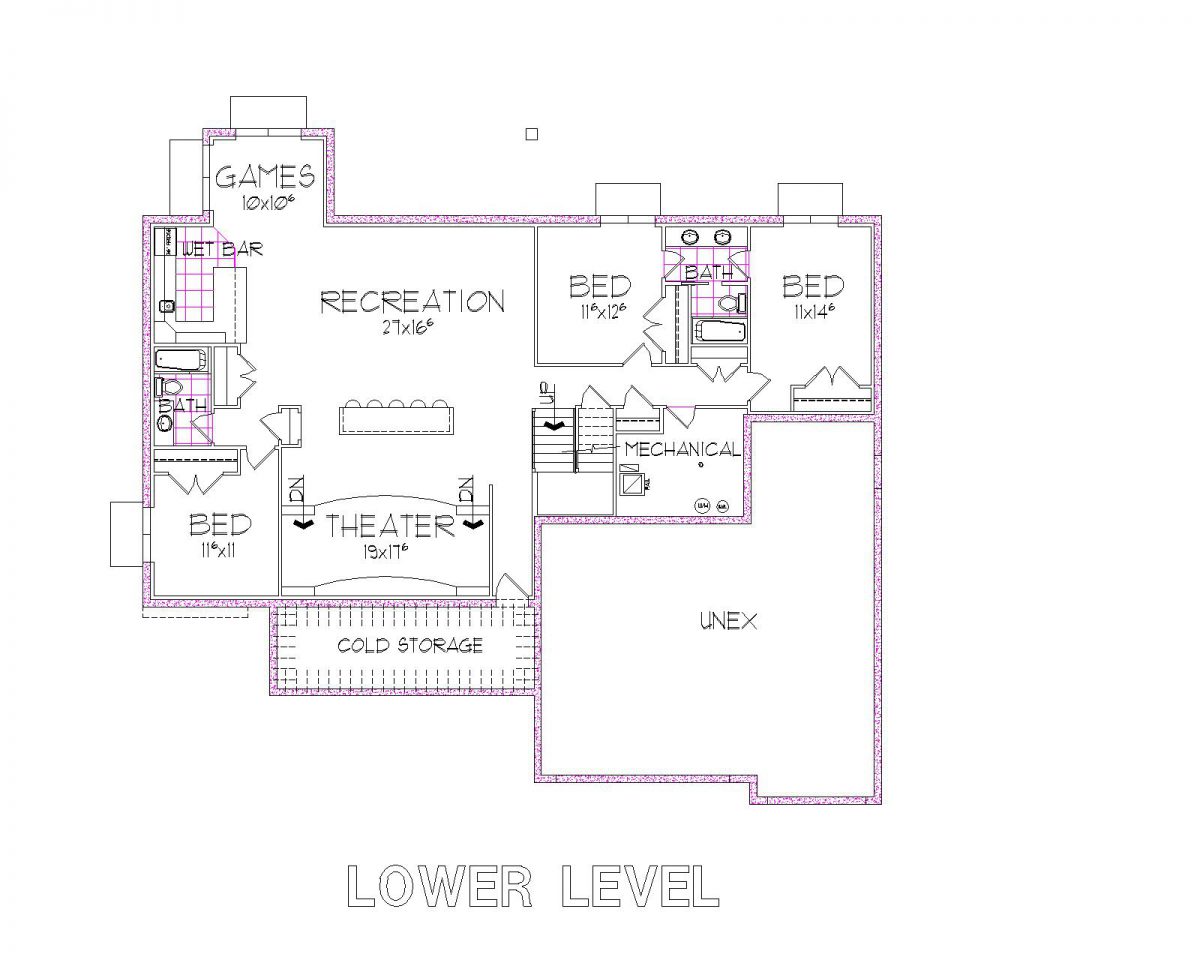Carmel Specifications
Square Feet
2215
Bedrooms
3
Bathrooms
3
Kitchen
Features a walk in pantry and nook for dining
Laundry
Conveniently located on the main floor close to the master suite
Master Suite
Large master suite with connected master bath and his and hers closets
Garage
Fits 2 cars plus an RV garage
Basement
Optional finished basement offers three additional bedrooms, two bathrooms, a rec area, and a theater
The Carmel plan is rambler living at its best. The main floor features a large master suite, an additional bedroom, and a den. Finishing the basement will give you three additional bedrooms, two baths, an open view theater, and plenty of extra family space.




