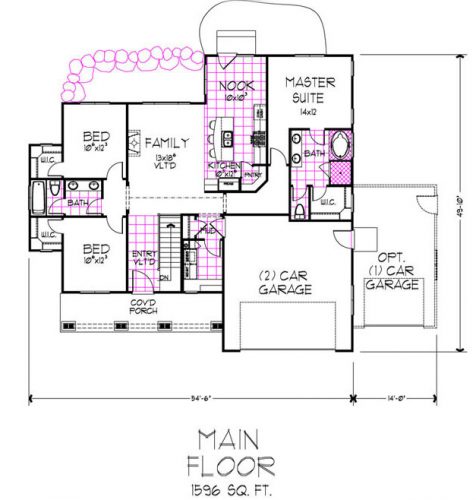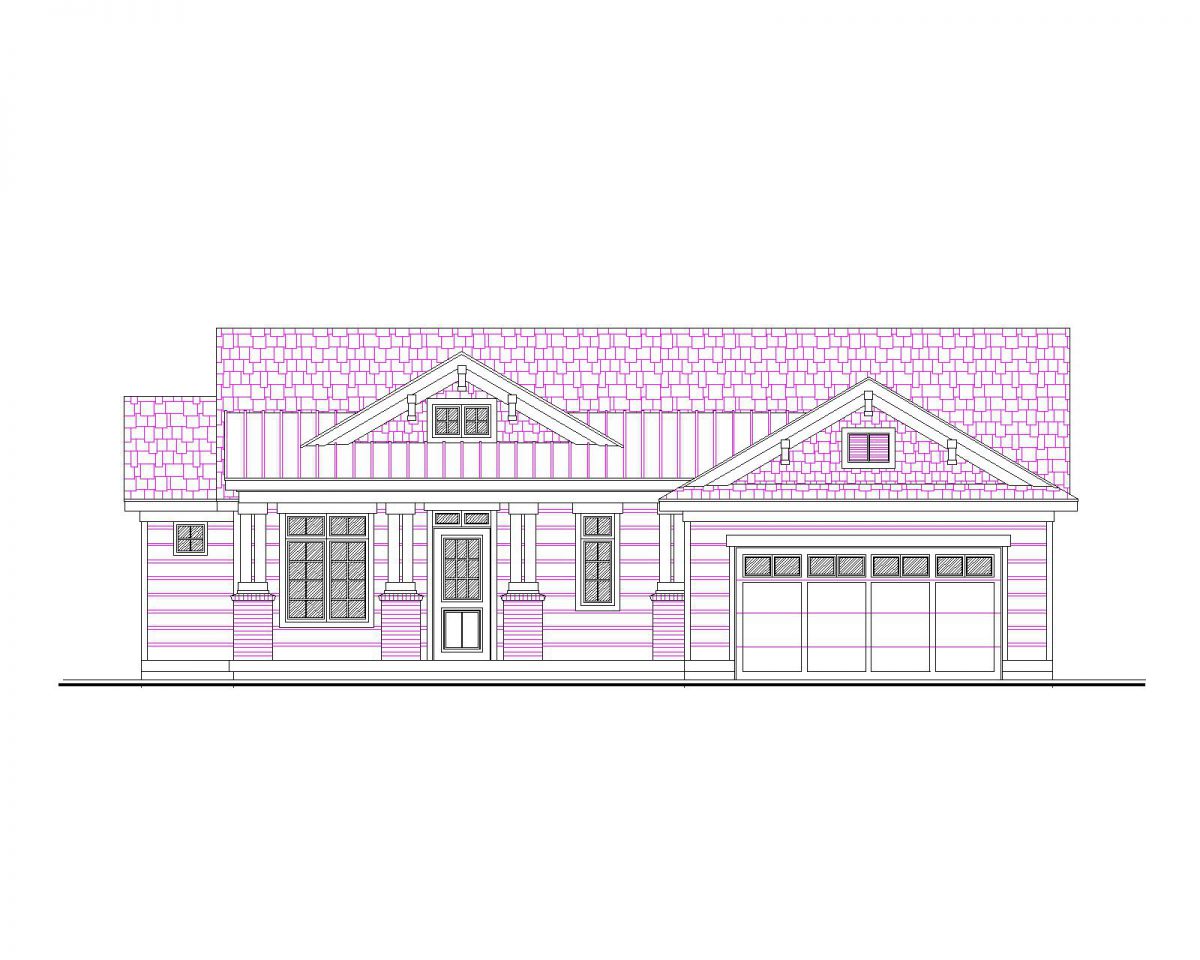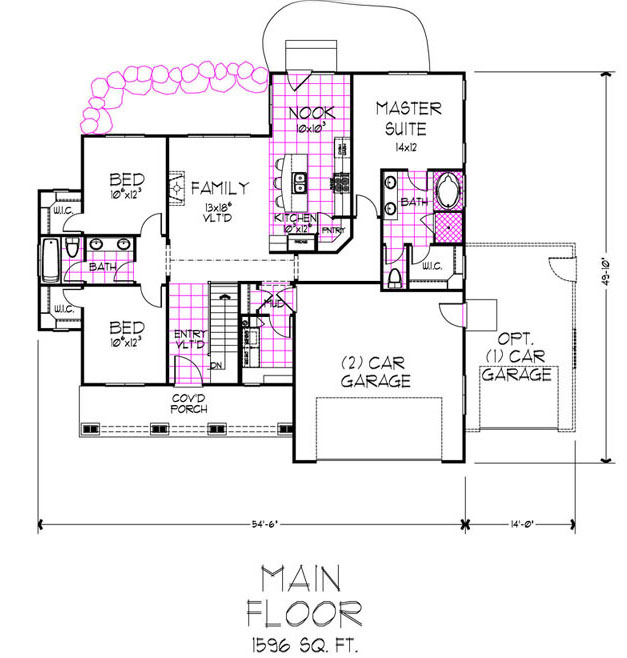Brookwood Specifications
Square Feet
1596
Bedrooms
3
Bathrooms
2
Entry
Views into the family room
Master Suite
Features a large master bathroom and walk in closet
Garage
Fits 2 cars, optional 3rd car garage available
Basement
Finished and unfinished lower level plans available
The Brookwood is a 1,596 square foot rambler. The main floor features the master suite, two additional bedrooms, and an open concept kitchen and family room. Finishing the lower level allows for extra bedrooms and family space.




