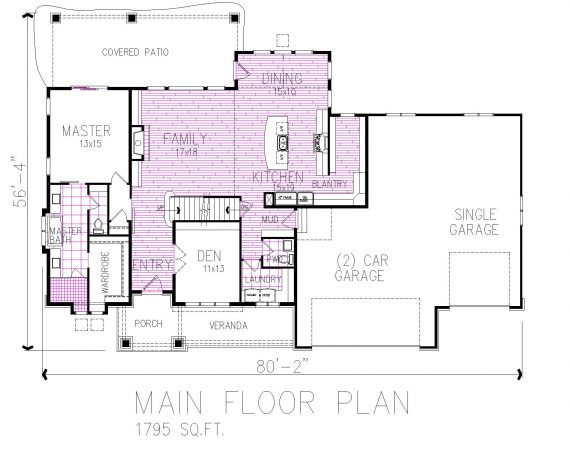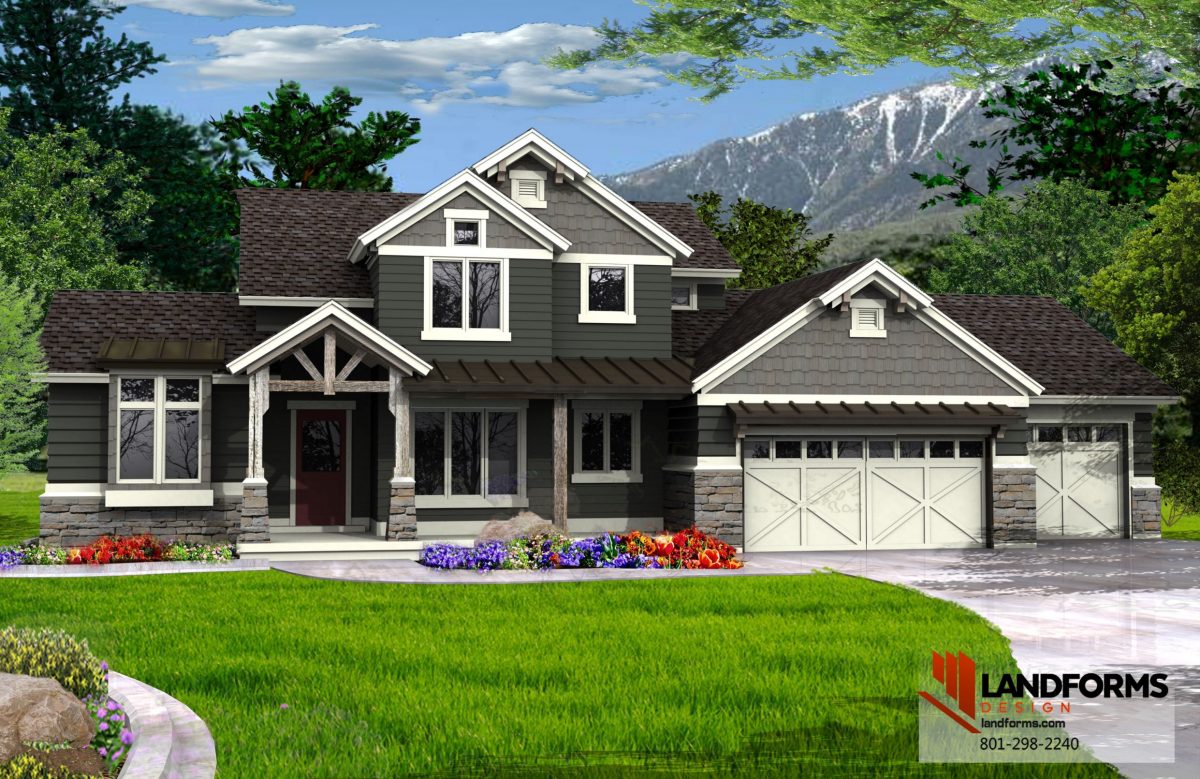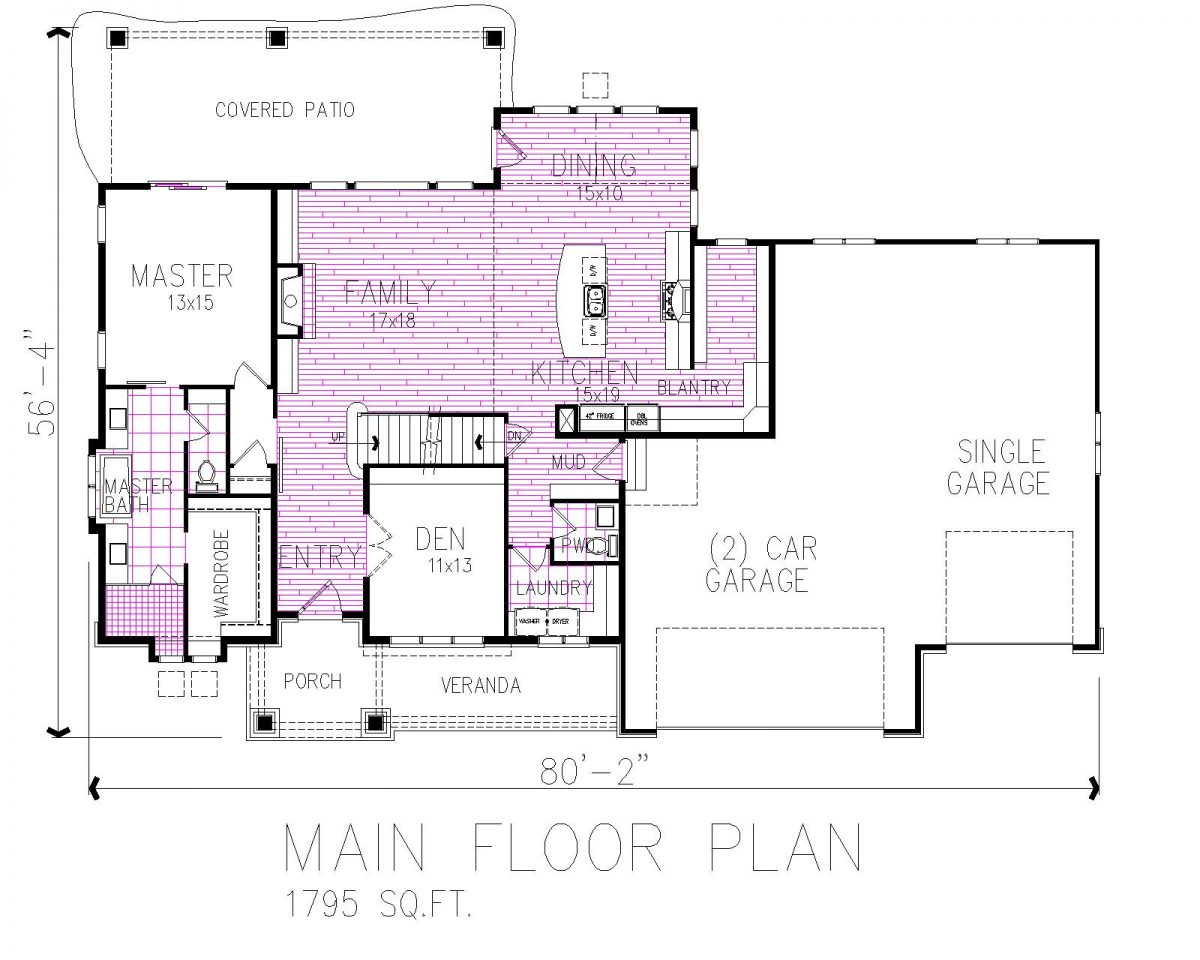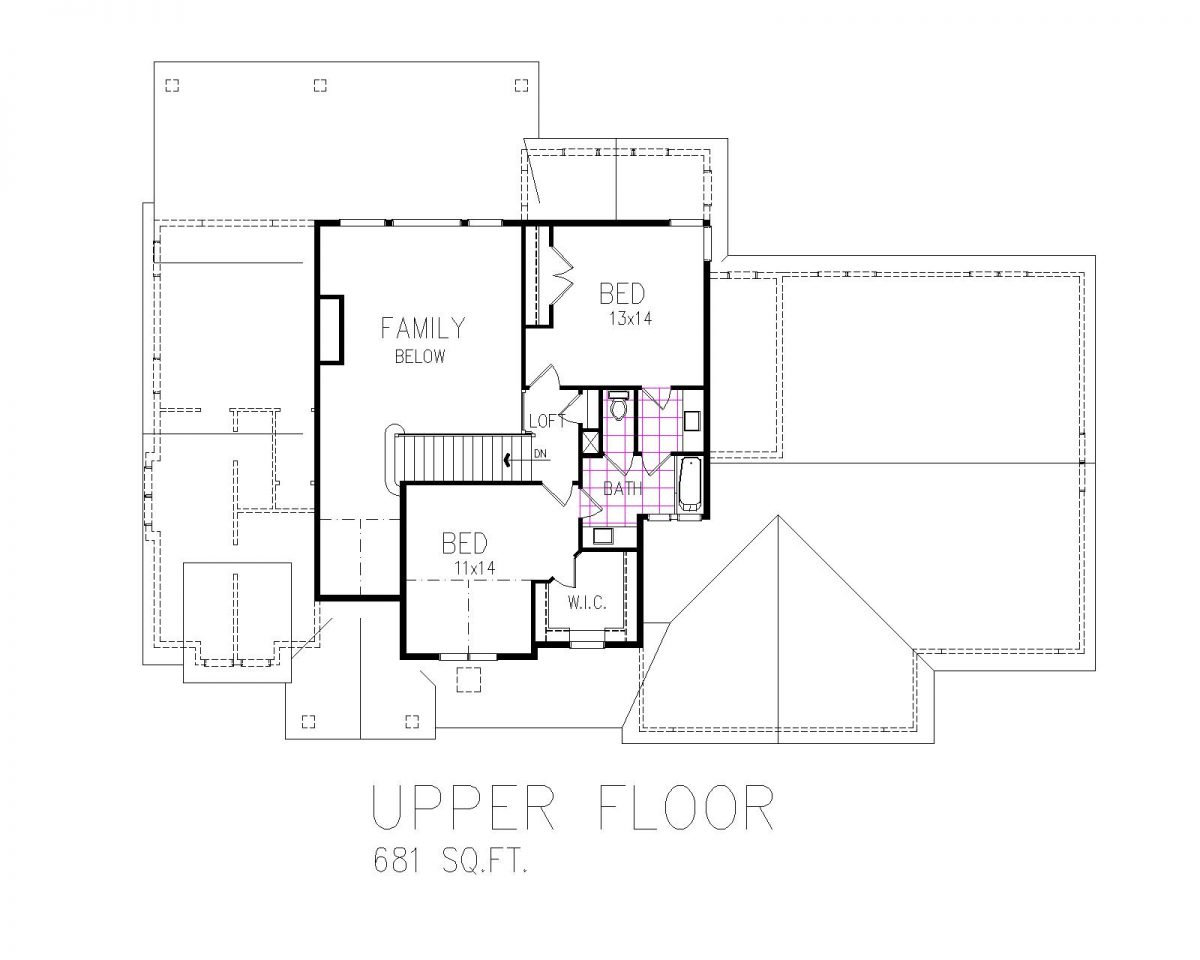Brooke Specifications
Square Feet
2476
Bedrooms
3
Bathrooms
3
Entry
Den off the entry
Master Suite
Located on the main floor, features master bathroom and walk-in wardrobe
Garge
3 car garage
Upper Level
Offers two additional bedrooms and a shared bathroom
Lower Level
Finishing the lower level offers extra bedroom and recreational spaces
The Brooke is an open concept main floor master floor plan. The main floor features a den off the entryway, master suite with a large attached master bathroom and walk-in wardrobe. The kitchen offers Landform's "blantry," a large open walk in pantry. The upper level has two additional bedrooms and an extra bathroom.




