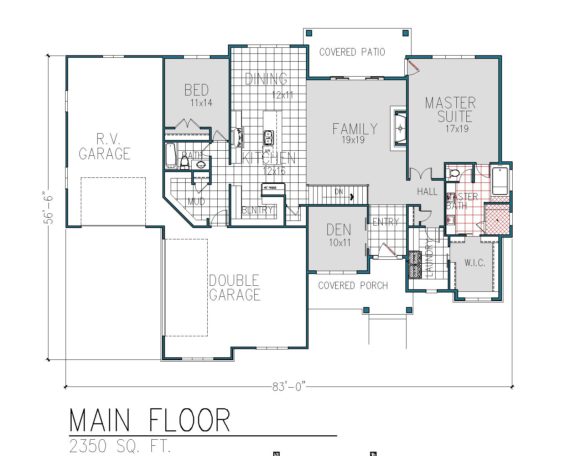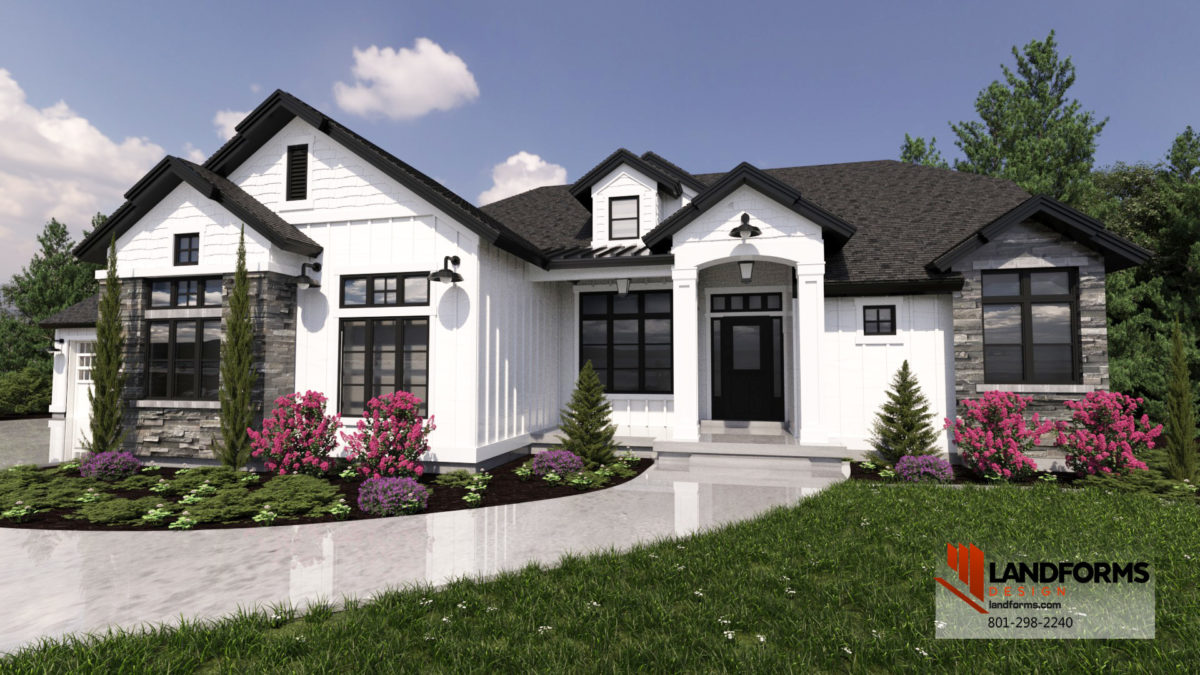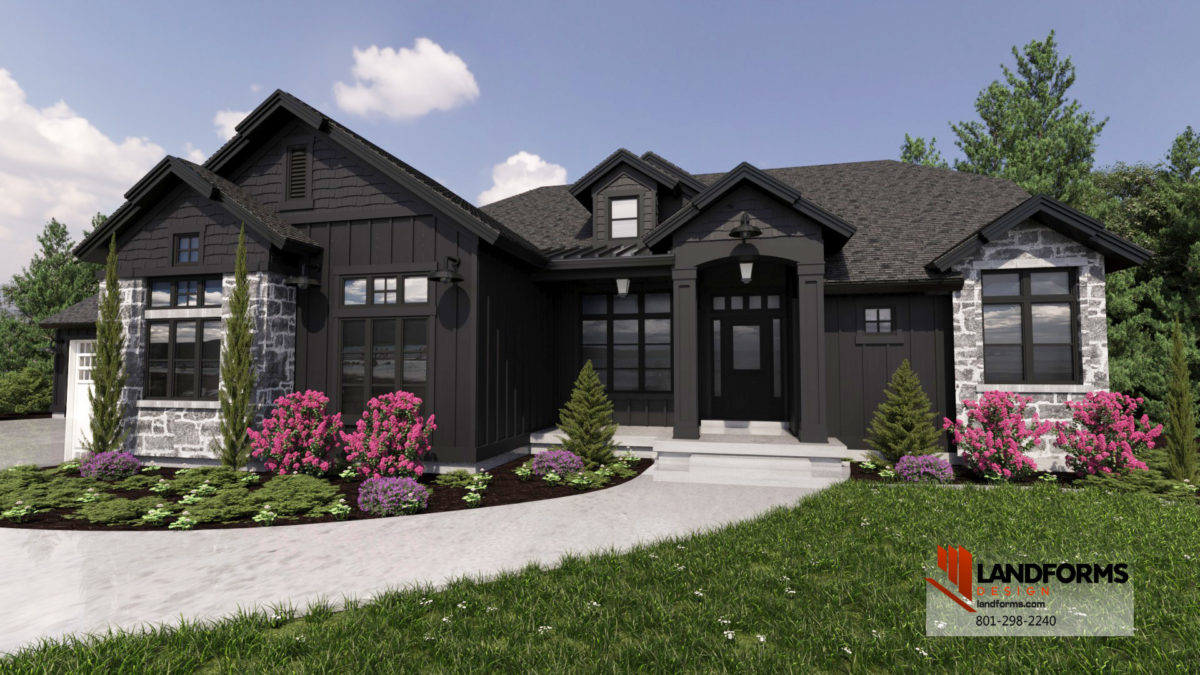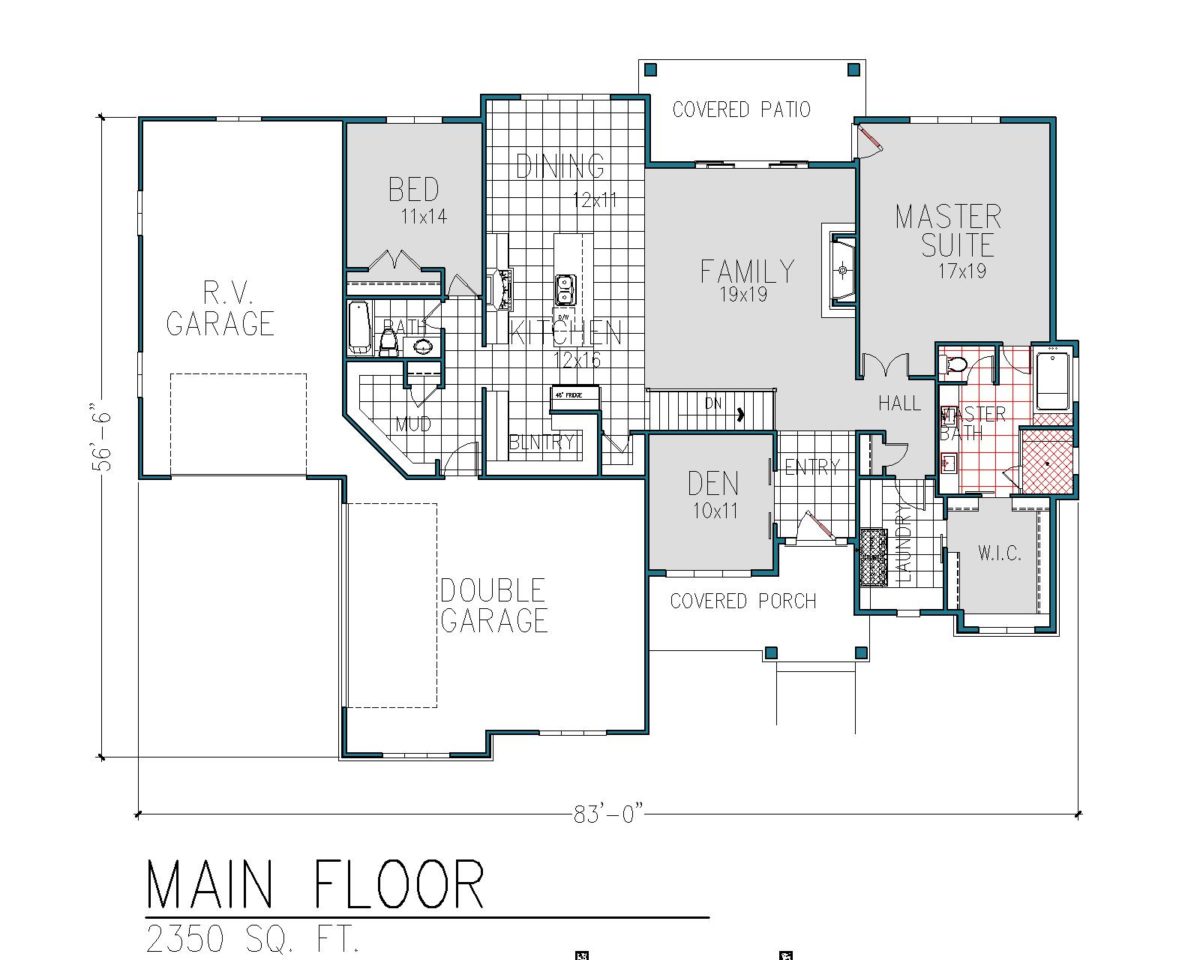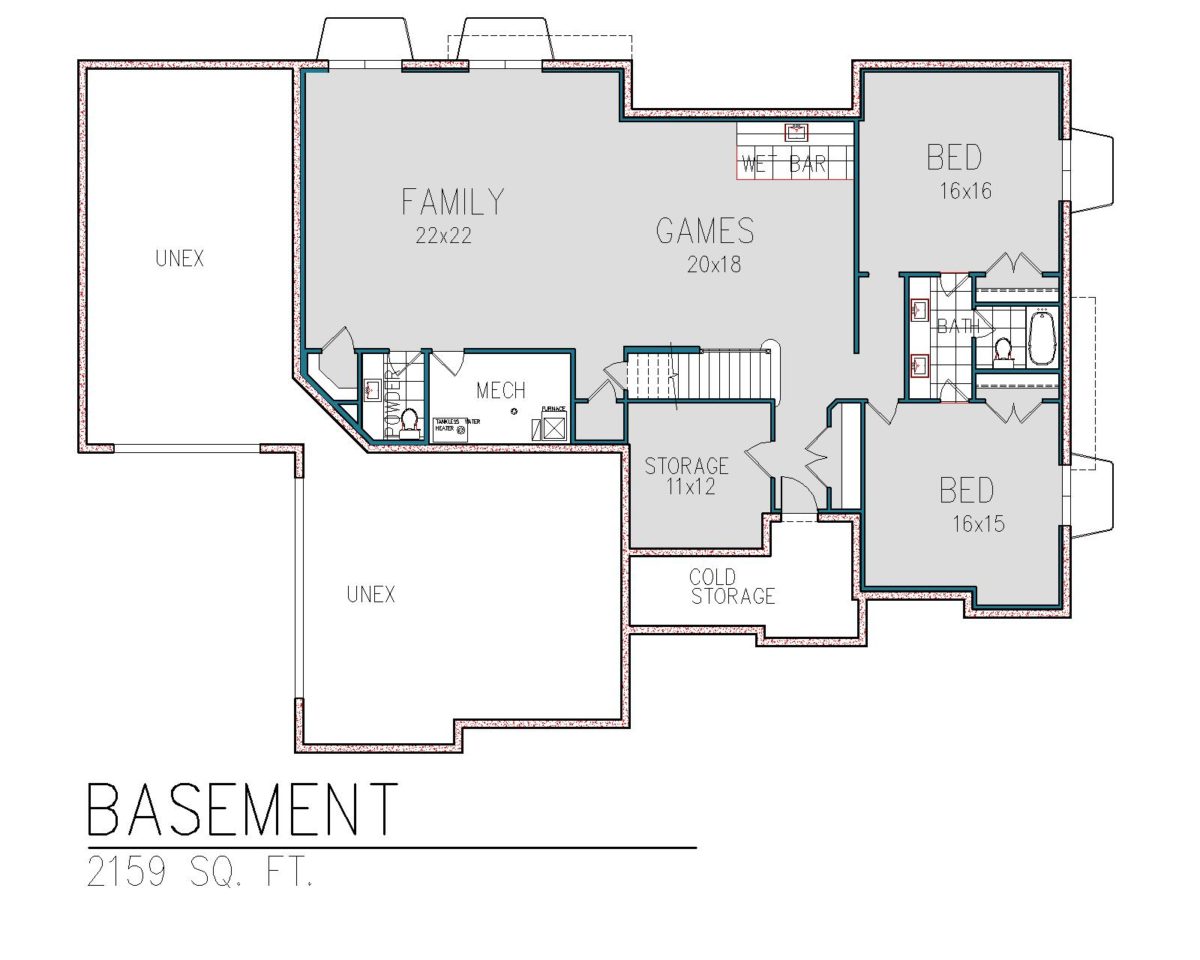Benton Specifications
Square Feet
2350
Bedrooms
4
Bathrooms
4
Bedrooms
4
Bathrooms
3.5
Garage
2 car garage plus additional RV garage
Basement
Finishing the lower level of this home provides two additional bedrooms, family room, and game area.
The Benton Plan offers 2350 on the main floor and an option for a full finished lower level. The open concept kitchen and family room make for easy entertaining. The gust suite offers separation from the master bedroom, offering your guests privacy when they come to visit.
