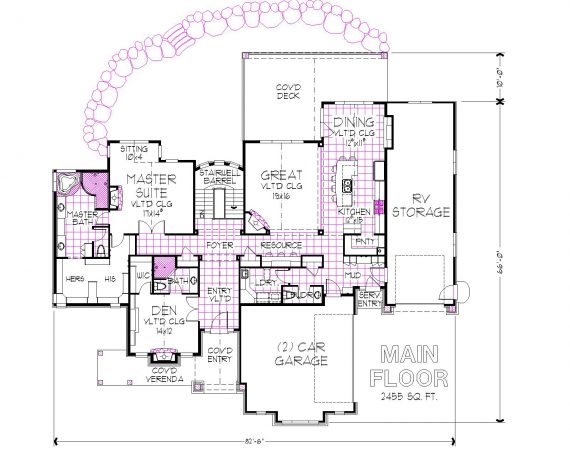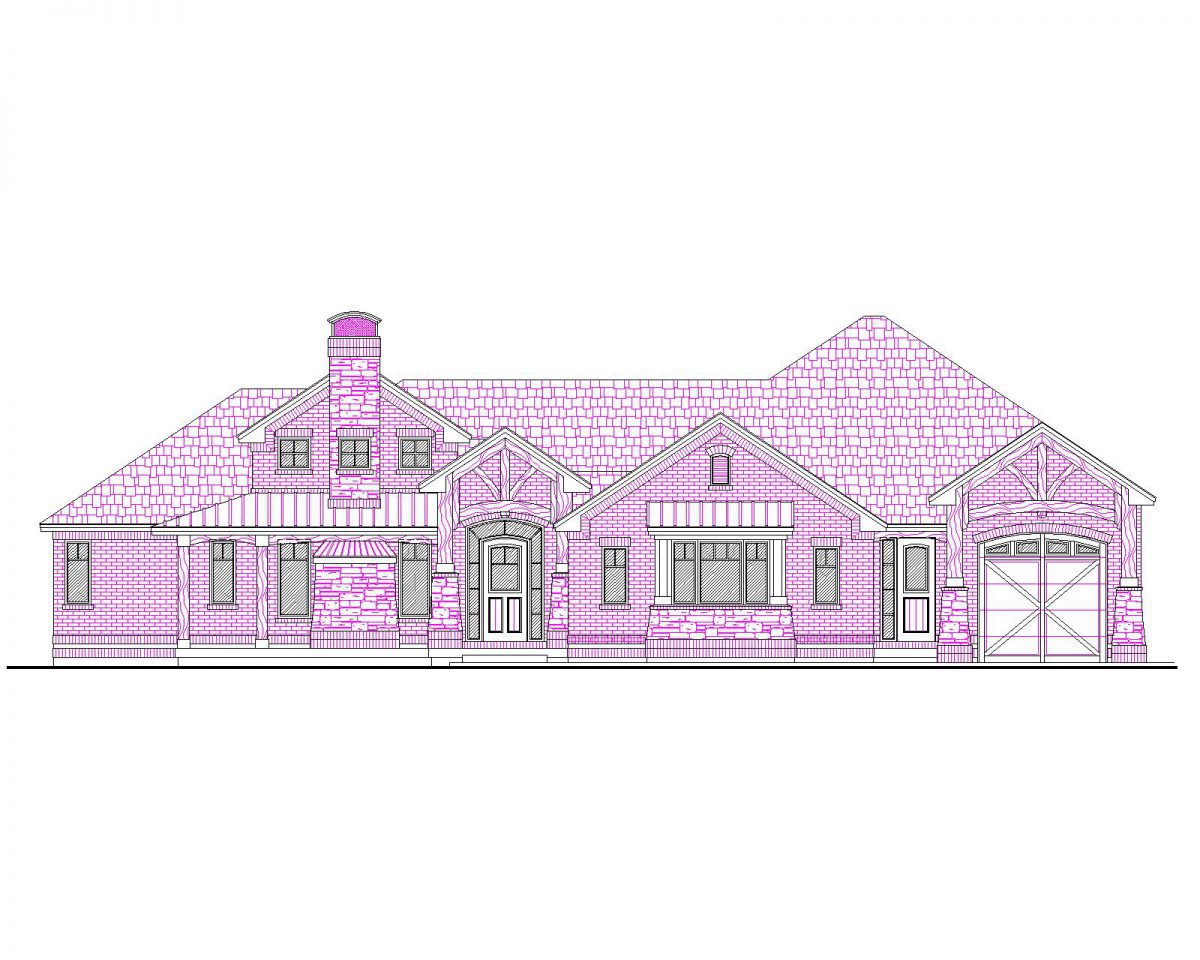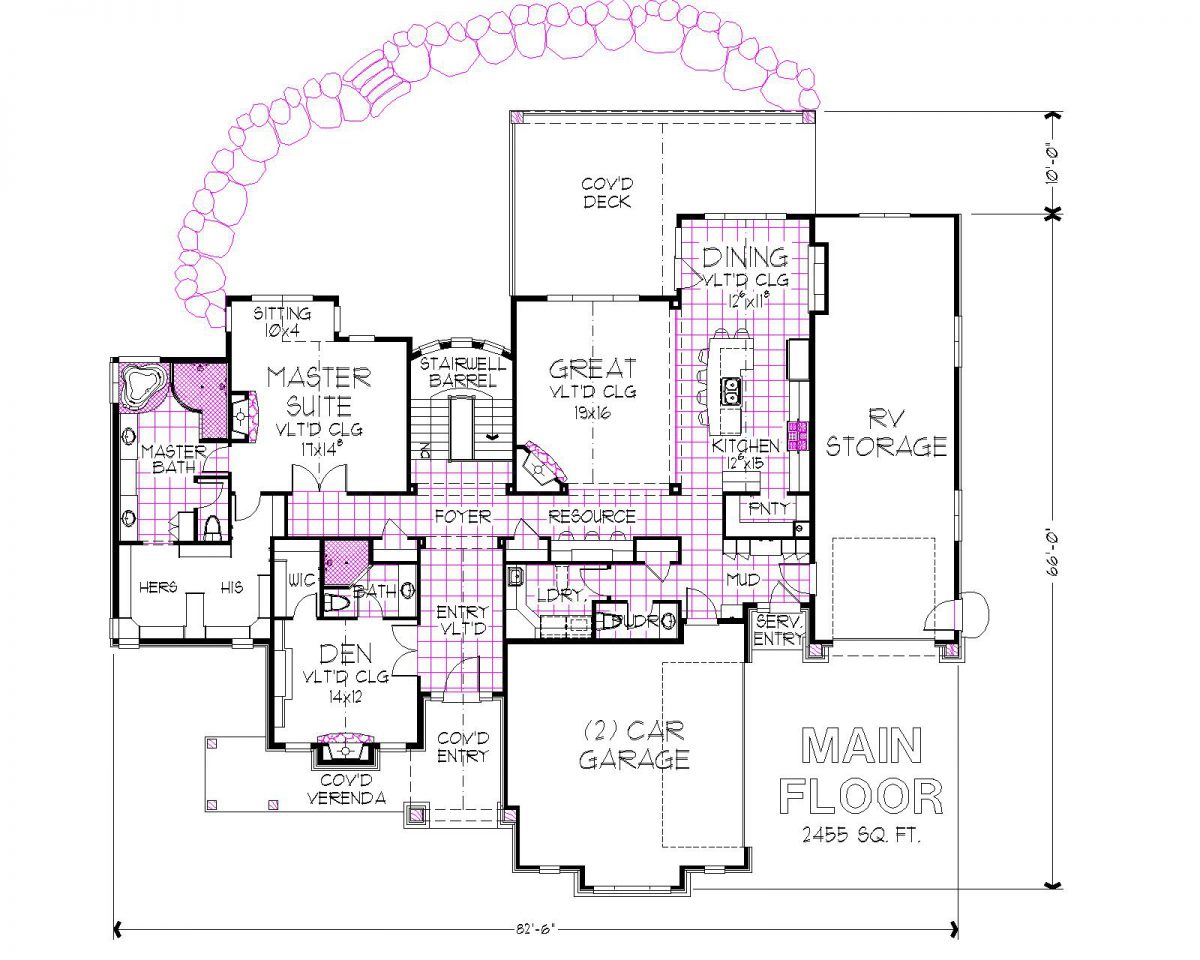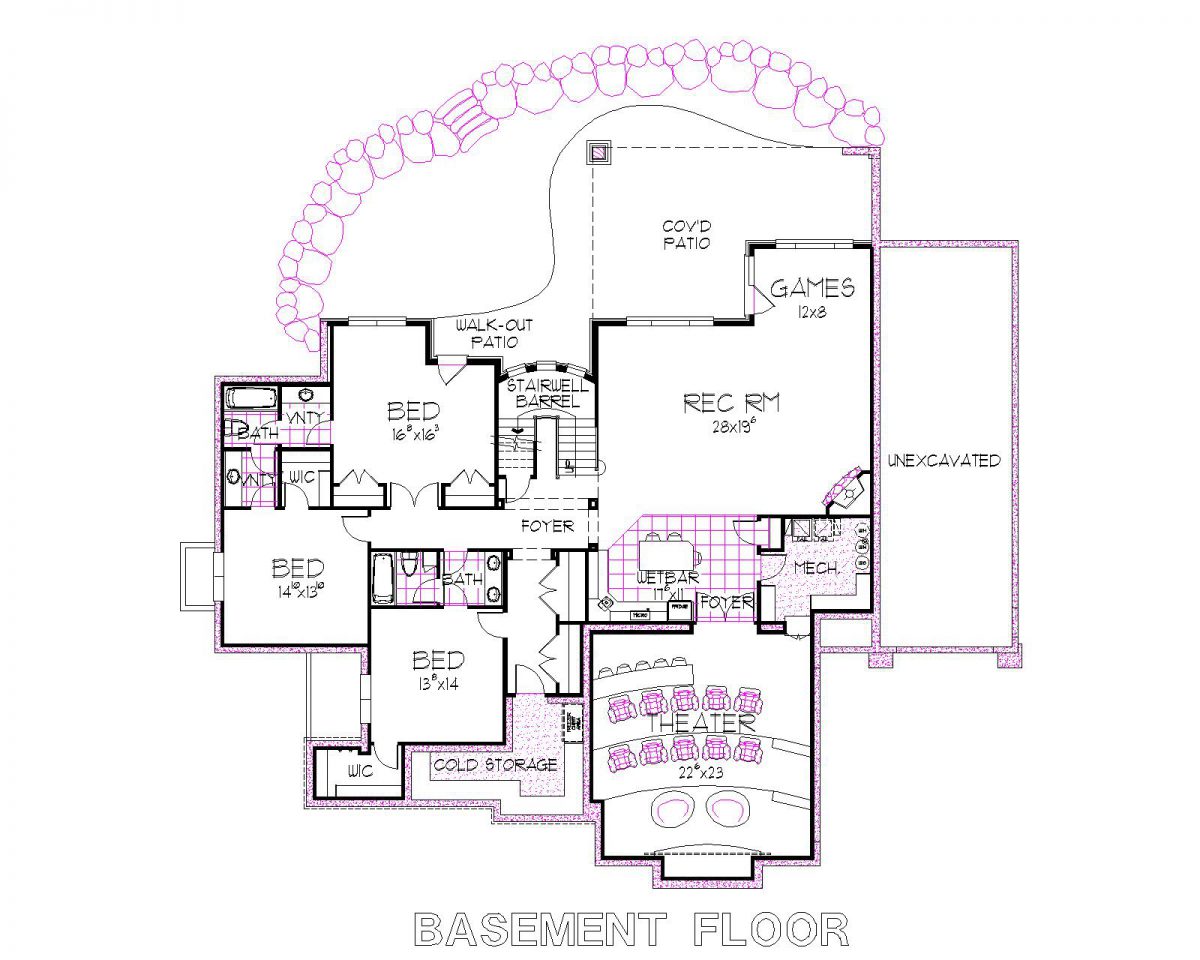Bailey Specifications
Square Feet
2455
Bedrooms
3
Bathrooms
2
Entry
Opens into a vaulted entry and foyer, with a den off to the side
Master Suite
Boasts a spacious master bathroom and a large his and hers walk in closet
Resource Center
Located of the great room
Laundry
Offers plenty of storage
Service Entry
Allows for entry into the mudroom without accessing the garage
Basement
Finished lower level floor plans are available
The Bailey is a spacious 2,455 square foot rambler. The Bailey features our partition staircase, offering separation of living space and sleeping space on both the main and lower level of the home. The kitchen and great room offer an open concept floor plan. The main floor also features a resource center, den, and an ample sized mudroom. Finishing the lower level adds three additional bedrooms and plenty of recreational space.




