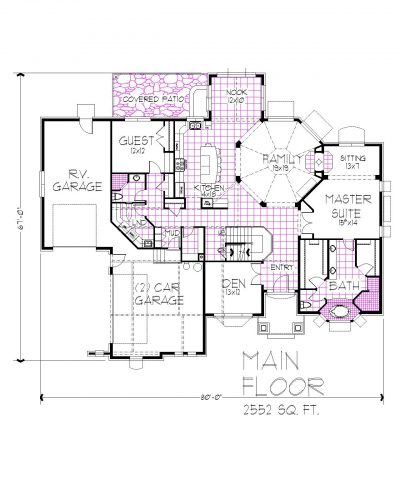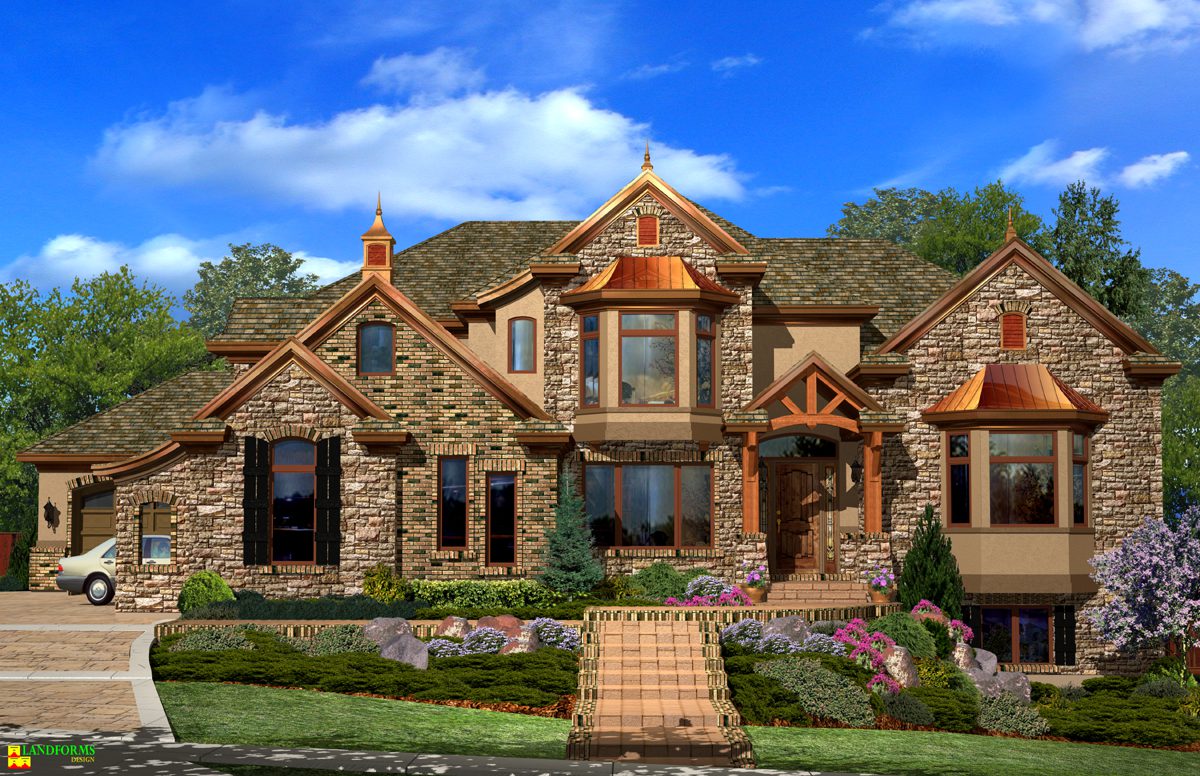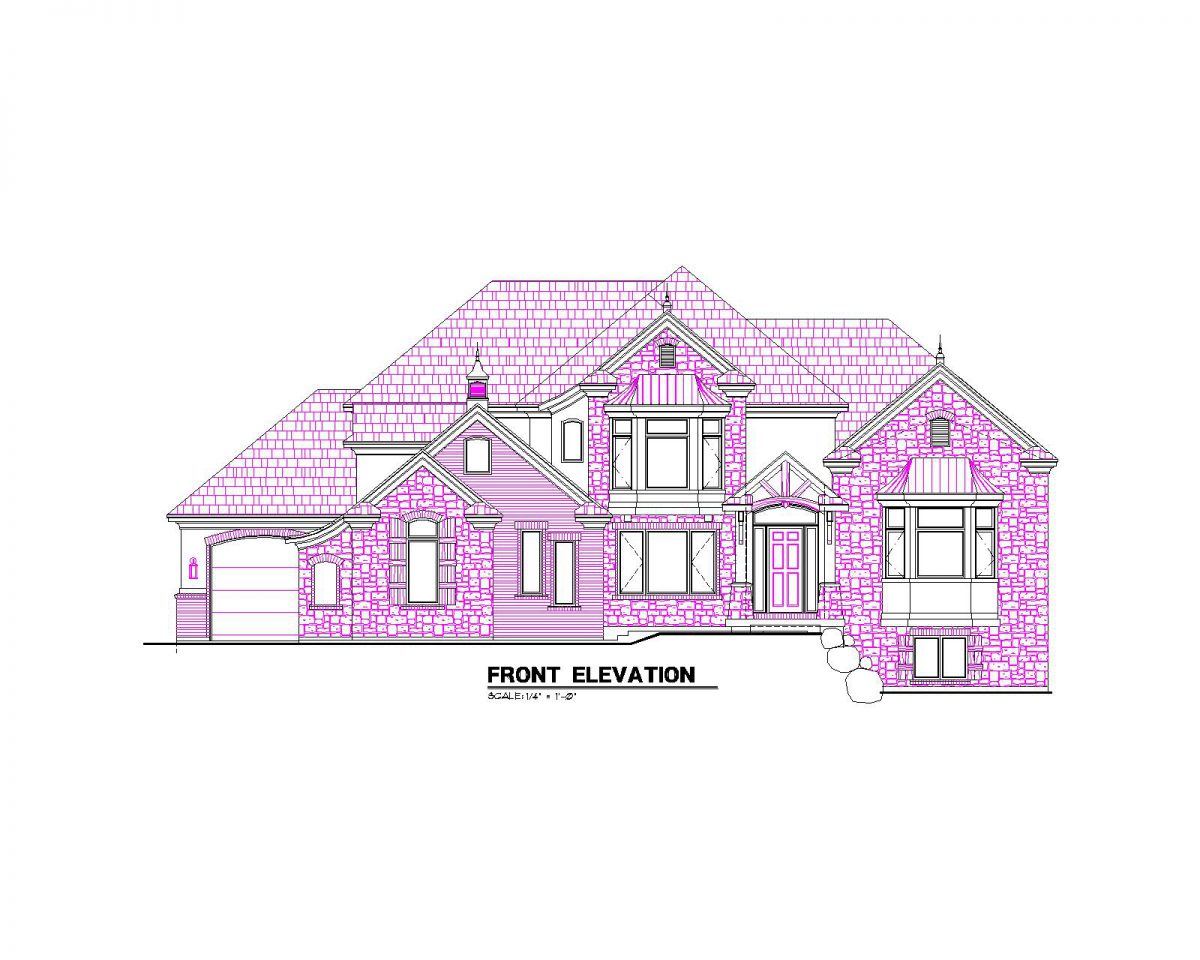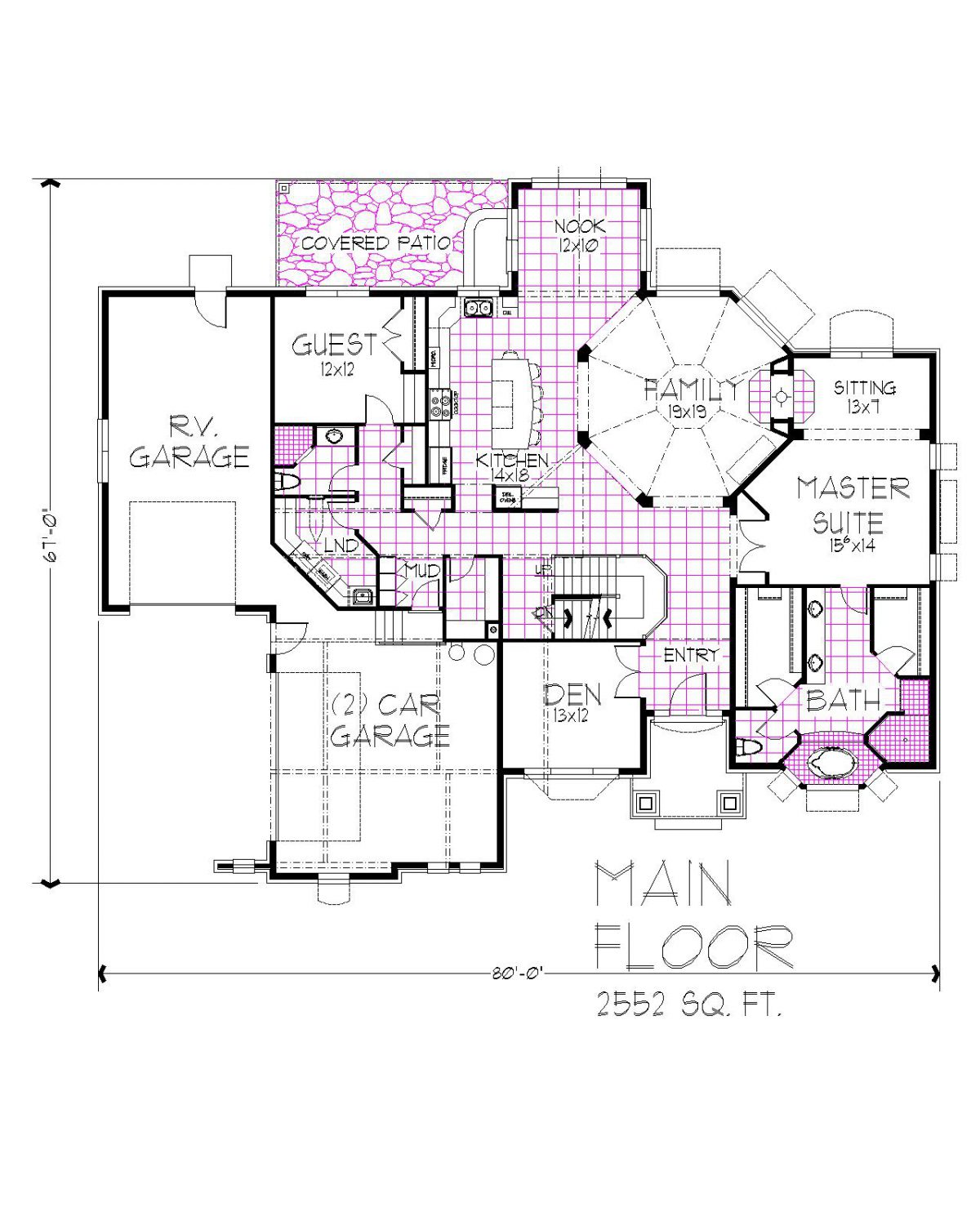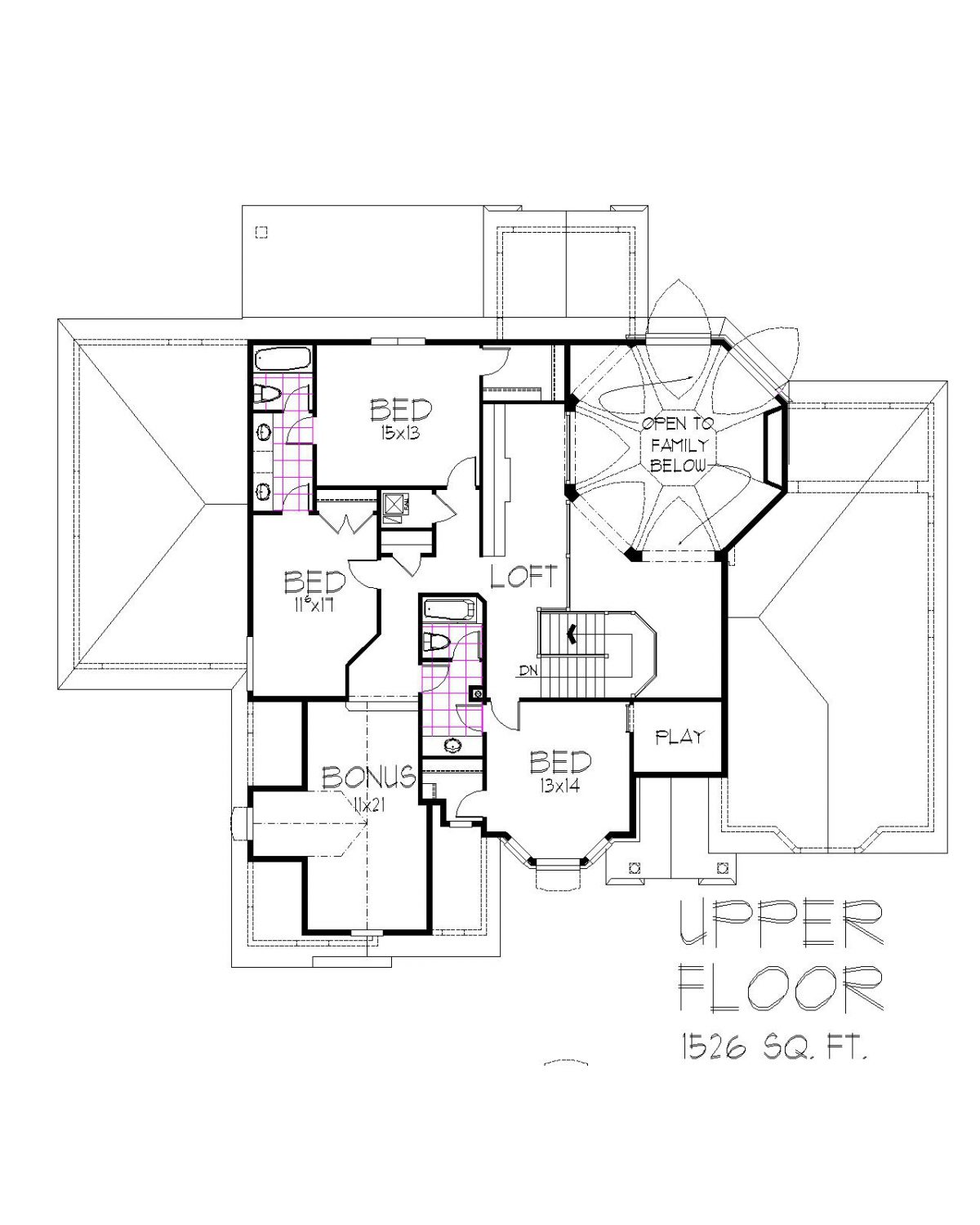Amberly Castle Specifications
Square Feet
4078
Bedrooms
5
Bathrooms
4
Entry
Den off the side of the entry, and views into the unique family room
Master Suite
Features a separate sitting area, grand master bathroom, and his and hers walk in closets
Guest Suite
Located on the main floor
Family Room
Unique family room with an open concept into the kitchen
Basement
Finished and unfinished lower level plans available
The Amberly Castle is fit for royalty. This main floor master offers plenty of space with castle like details. The upper level features three additional bedrooms, two bathrooms, a bonus space, and a small play room. Finishing the lower level gives room for bedrooms, a theater, and a recreational space.
