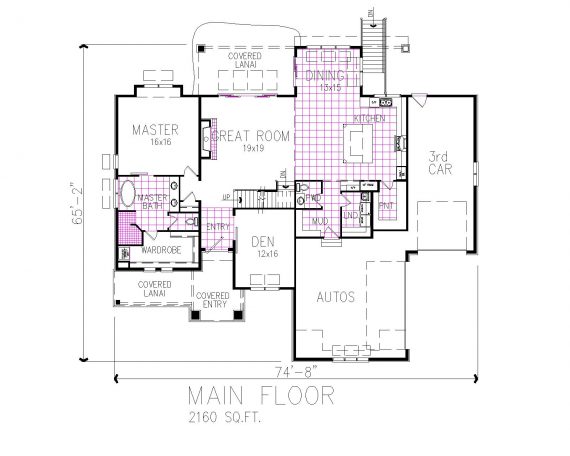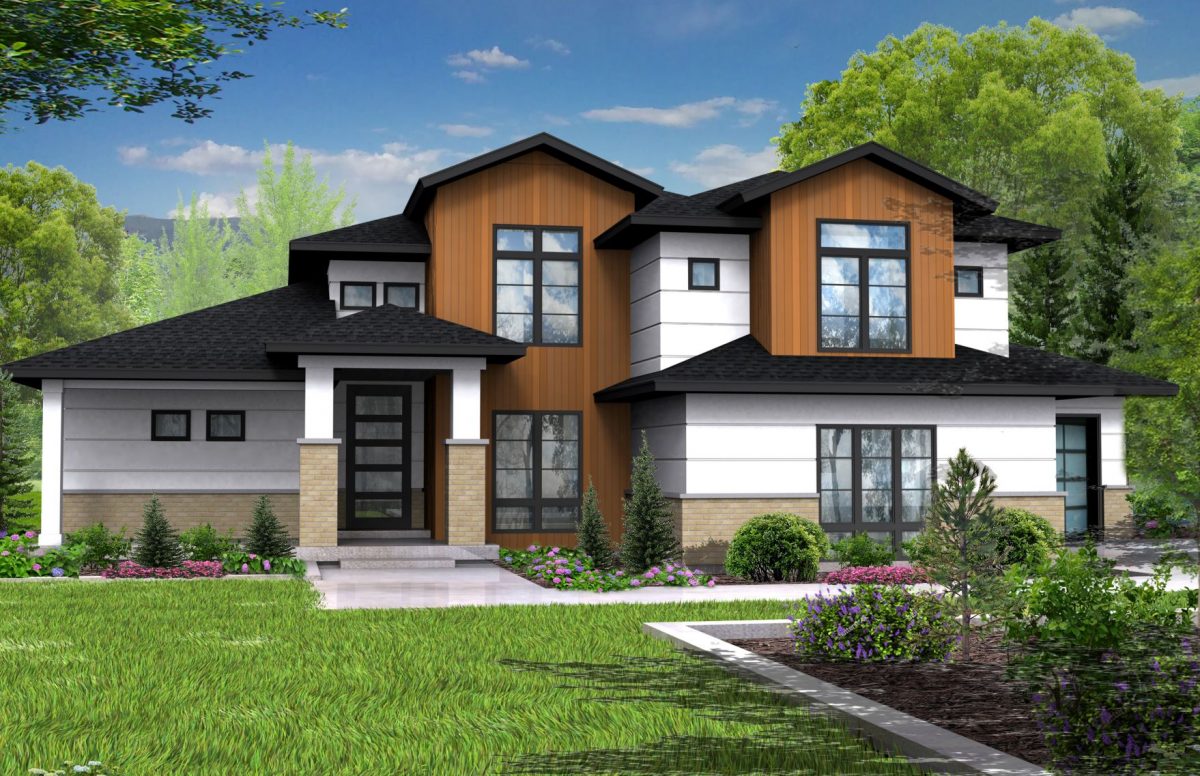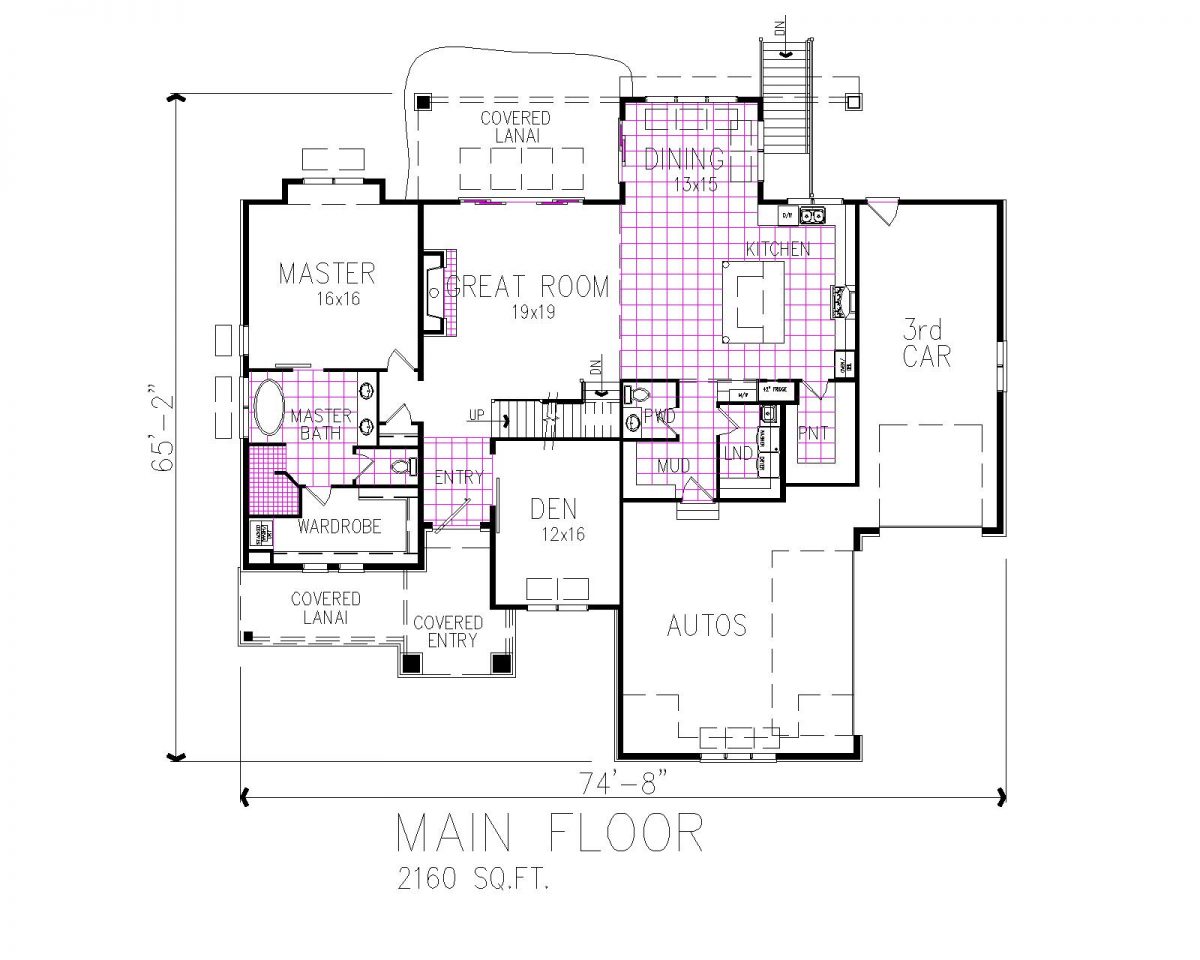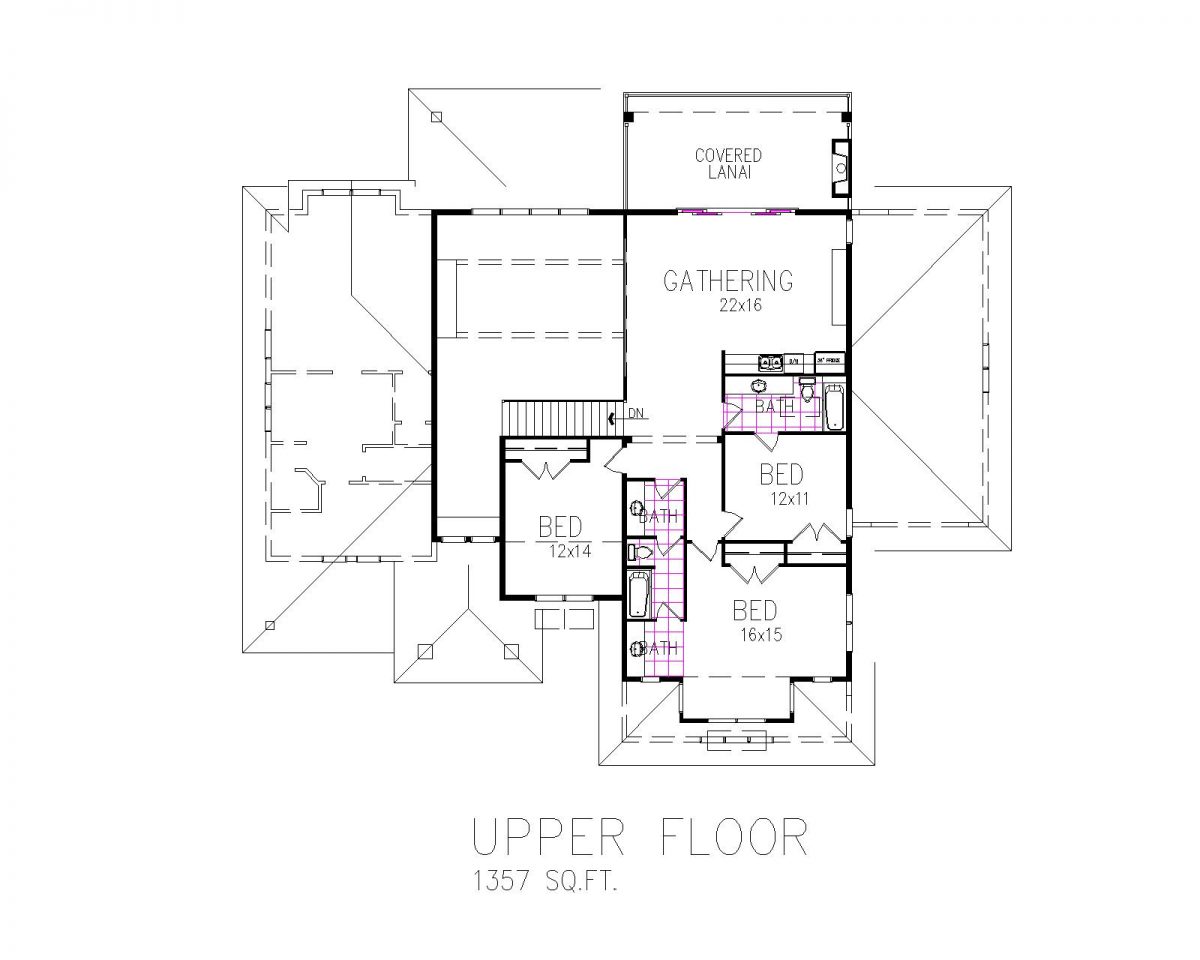Altair Specifications
Square Feet
3537
Bedrooms
4
Bathrooms
4
Entry
Den located off the entryway
Master Suite
Features large master bathroom and walk-in closet
Garage
Fits 3 cars
Lower Level
Finishing the lower level will offer additional bedroom and living spaces
The Altair Plan is a modern take on a main floor master. The additional three bedrooms are located upstairs giving the master privacy.




