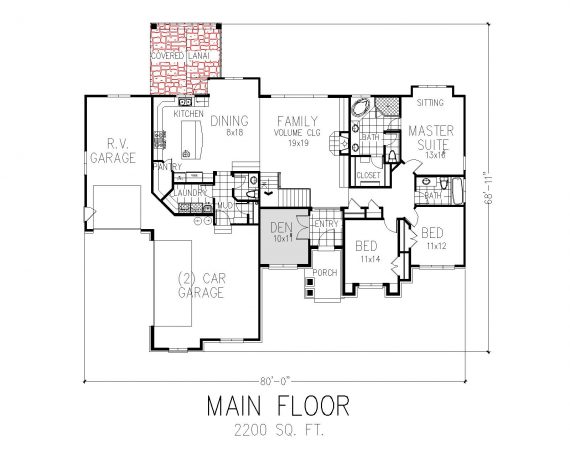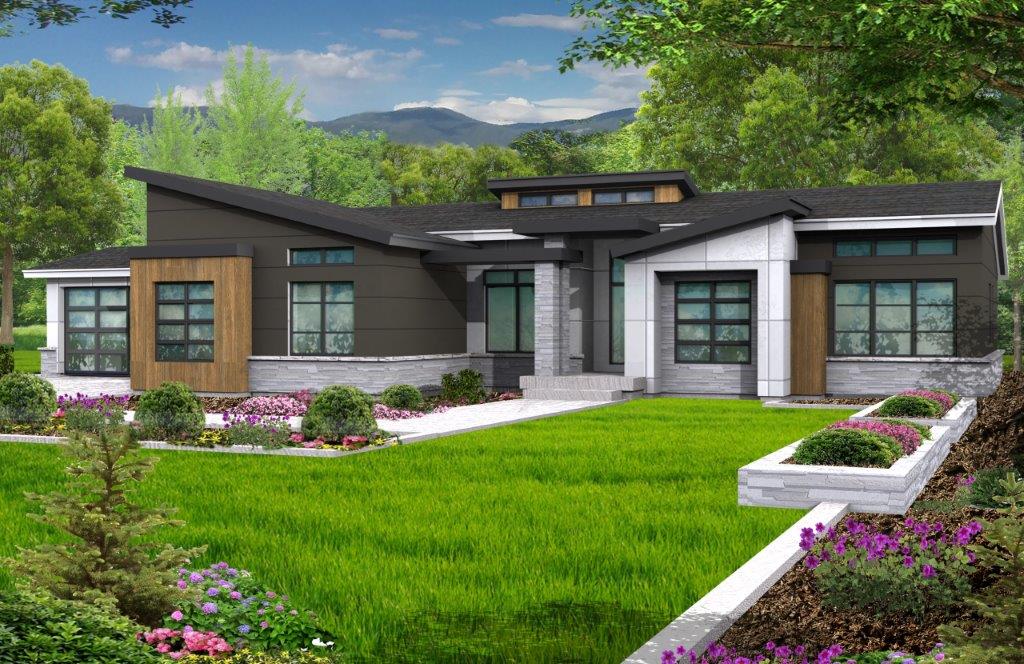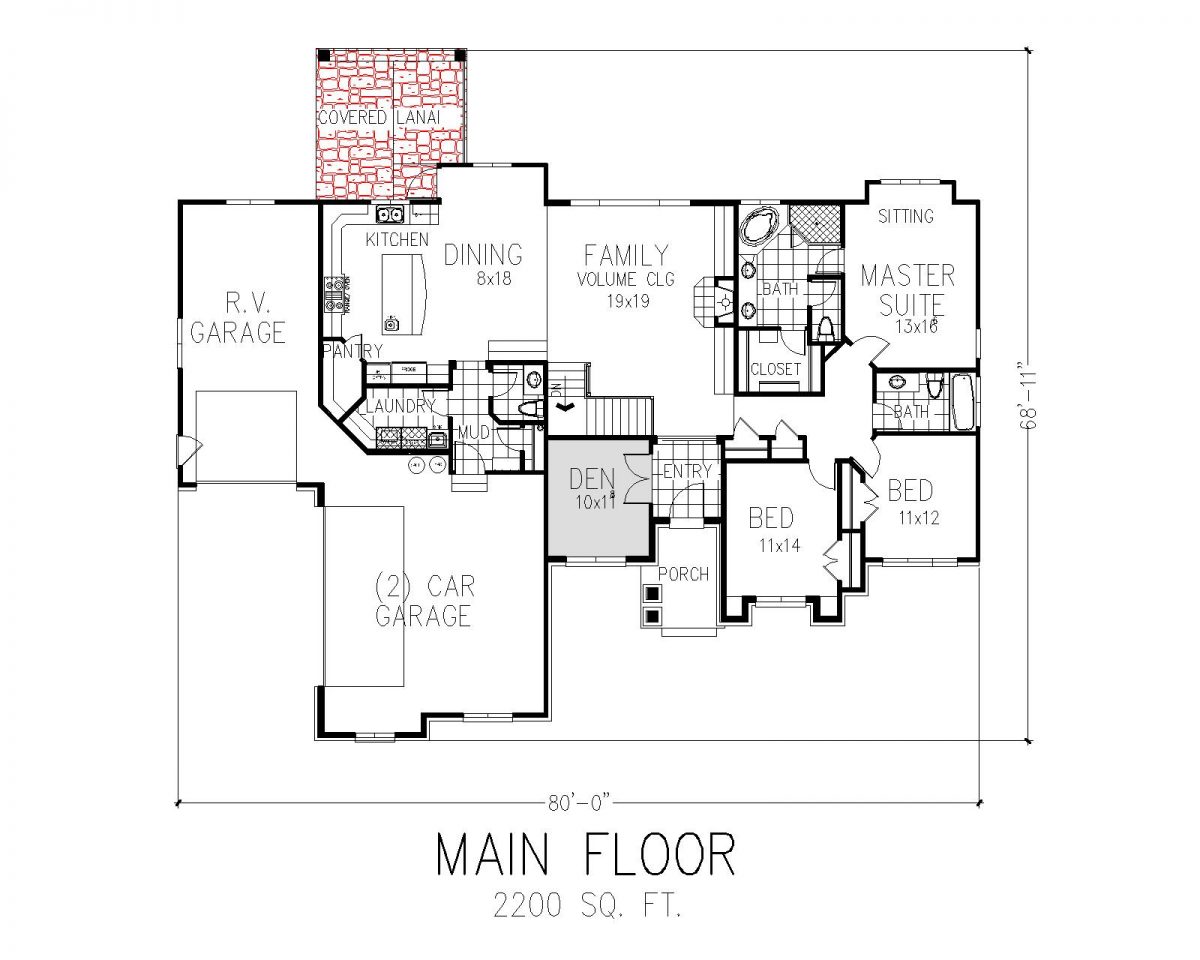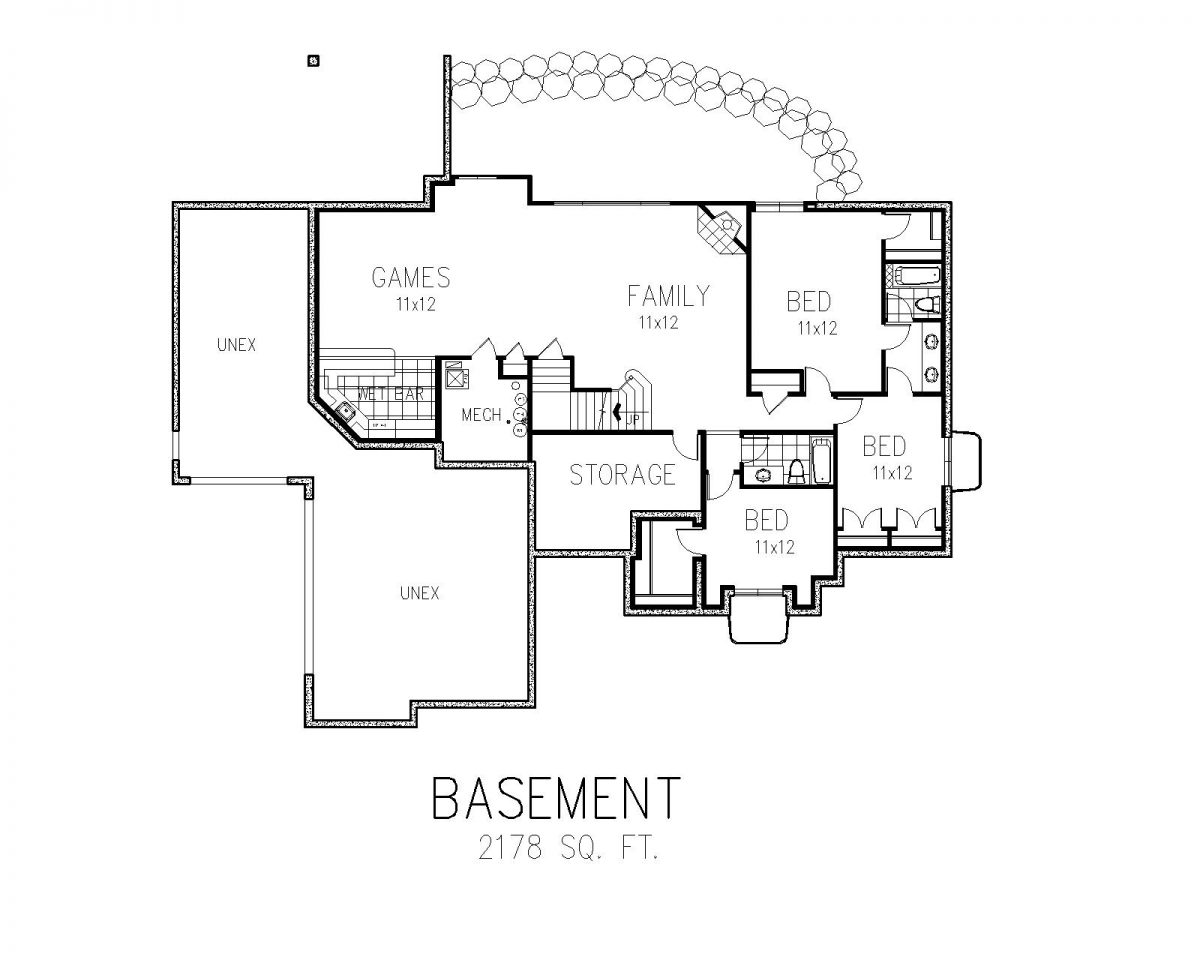Attica Specifications
Square Feet
2200
Bedrooms
3
Bathrooms
3
Entry
Den off the entry
Master Suite
Comfortable master suite features a large master bathroom and walk in closet
Kitchen
Offers a large walk in pantry and is open to the family room
Garage
2 car garage plus RV storage
Lower Level Floor Plan
Finished and unfinished lower level floor plans are avaialble
The Attica Plan is an updated modern style on a very popular floor plan. This plan offers plenty of bedrooms, an open concept kitchen and family room, large mudroom off the garage, and an optional finished lower level.




